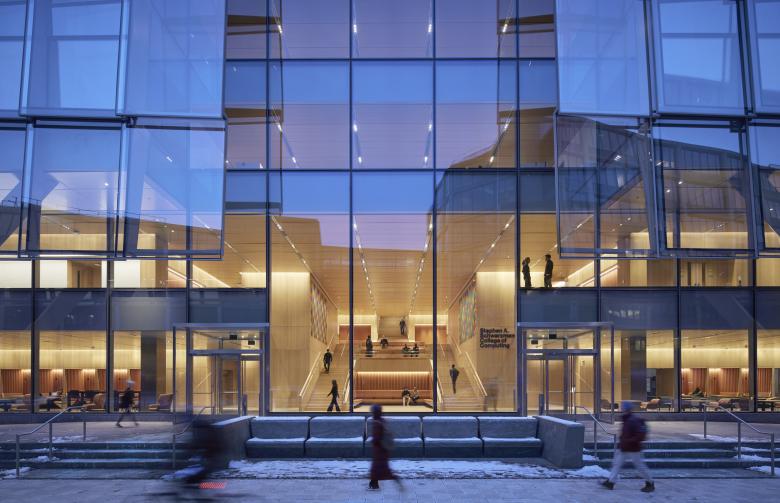Glass Outside, Wood Inside
SOM Completes Schwarzman College of Computing at MIT
The new home for the Stephen A. Schwarzman College of Computing at the Massachusetts Institute of Technology (MIT) opened at the end of April. It was designed by Skidmore, Owings & Merrill (SOM) to be “the computing crossroads of the MIT campus.”
The Schwarzman College of Computing sits on Vassar Street, a major spine through the MIT campus that is home to a number of notable university buildings, including the Ray and Maria Stata Center (2004) by Frank Gehry, the Brain and Cognitive Sciences Complex (2005) by Charles Corres, the Simmons Hall (2002) and New Vassar (2021) dormitories by Steven Holl and Michael Maltzan, respectively, and the ongoing conversion of the Metropolitan Storage Warehouse into the new home of the School of Architecture and Planning by Diller Scofidio + Renfro. With its shingled glass facade, SOM's Schwarzman College of Computing is a pleasing addition to the eastern end of Vassar Street near Cambridge's Kendall Square.
The entrance to the building is located in the center of the Vassar Street elevation, where the shingled glass facades part. Behind the glass is a triple-height lobby finished in FSC-certified white oak veneer, highlighted by stairs, bridges, and plenty of seating. The lower floors feature a central community space, a 60-seat classroom, a 250-seat lecture hall, tutoring areas, and conference rooms.
At the third floor of the seven-story building, wood transitions into concrete, or as the architects put it, “warm materiality evolves into a rawer palette of concrete and exposed ceilings.” The upper floors comprise faculty and research offices, collaboration suites, conference rooms, both dry and damp labs, two-story “social kitchens,” and a 340-person event area and terrace at the top of the building with views of the Cambridge and Boston skylines.



