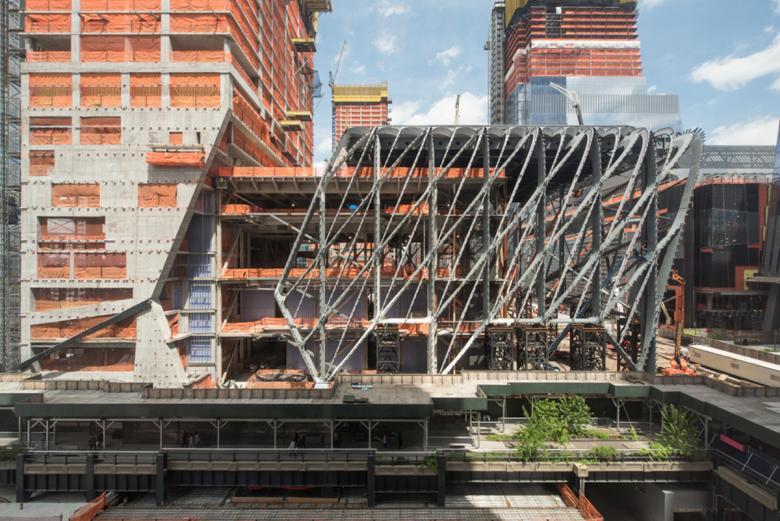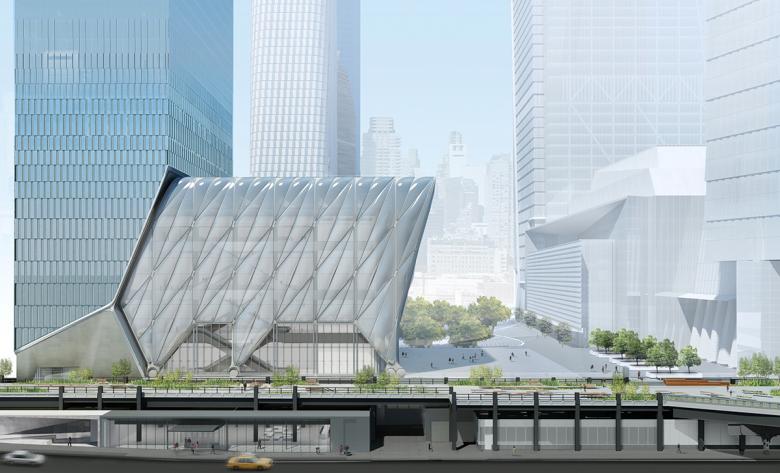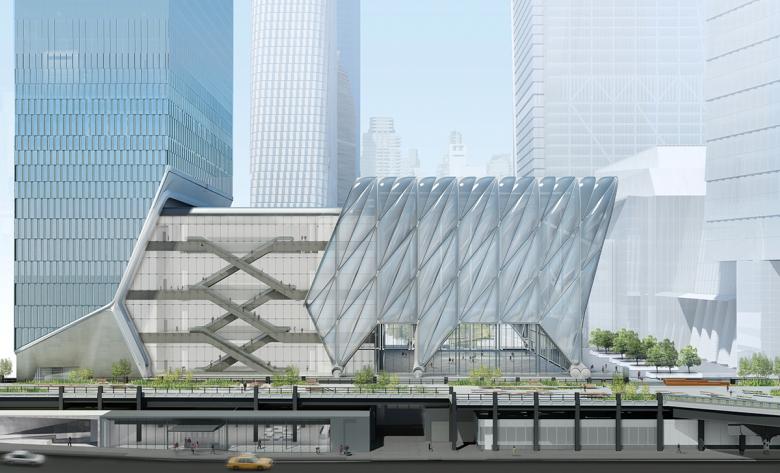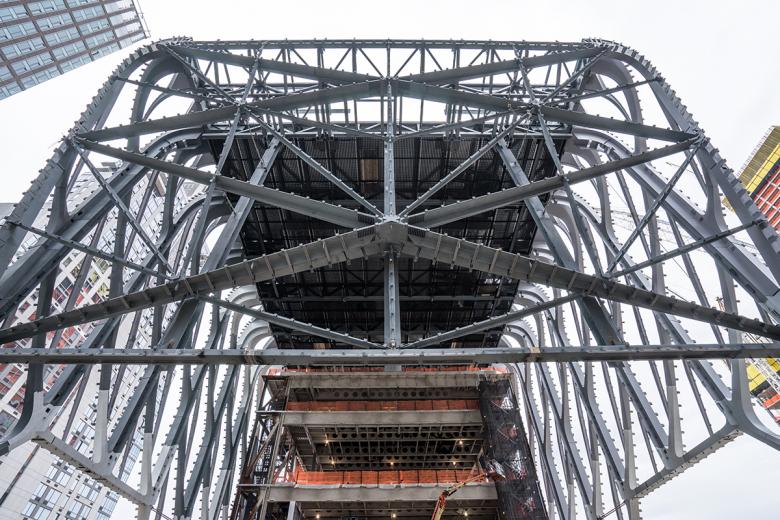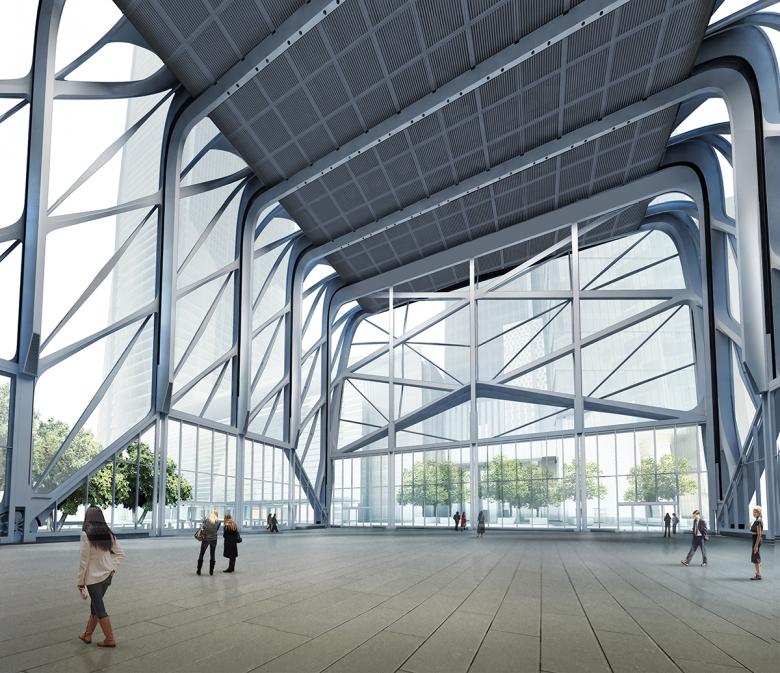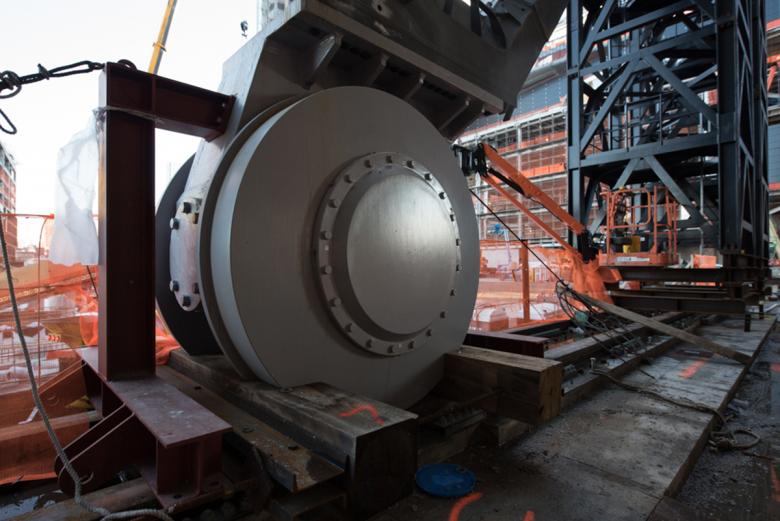The Shed Moves Forward
Yesterday The Shed, a cultural facility under construction at New York's Hudson Yards development, celebrated the topping off of its steel structure and a $75 million gift from Bloomberg Philanthropies toward its $500 million capital campaign.
Designed by Diller Scofidio + Renfro and the Rockwell Group, the 200,000-square-foot building envisioned as "New York's new center for artistic invention" contains flexible gallery, theatrical, lab, and event spaces for visual, performing, and popular arts. The Shed is located next to the High Line on West 30th Street and conjoins 15 Hudson Yards, a 70-story residential tower designed by the same architects (the back-of-house spaces for performances sit in the base of the tower). Easily the most attention-getting feature of the design is the 100-foot-tall shell that moves in the east-west direction to cover the eight-story base building in the nested position...
...and cover an adjacent plaza in the deployed position:
As described by the architects during yesterday's hard hat tour, the movable steel diagrid frame functions like a "giant fly loft" with a deep roof structure spanning 135 feet and a 100-ton rigging capacity enabling a variety of performances or events. Most of the frame will be covered in ETFE "pillows," which span up to 70 feet but weight only 1/100th as much as glass. Movable glass panels will be located below the ETFE, meaning the space can be partially opened to the elements when desired.
Flexibility is clearly the project's mantra. The term was reiterated many times yesterday during comments by the architects as well as those by The Shed's founding Artistic Director Alex Poots and Daniel Doctoroff, Chairman of the Board of Directors. Doctoroff held the position of Deputy Mayor of New York City during the administration of Michael Bloomberg, who introduced the idea of a flexible cultural venue at Hudson Yards and carried through on that idea with his recent gift. The architects were inspired by Cedric Price's unbuilt Fun Palace, which was envisioned as a temporary structure to house open-ended cultural activities. The Shed's huge shell structure brings this idea into the 21st century, combining architecture and technology in the service of cultural production on some prime real estate.
Supporting the 4,000-ton movable shell (when fully loaded) are six massive bogie wheels (four single-axle and two double-axle) that measure six feet in diameter and are made from forged steel. The frame opens and closes in about five minutes, rolling on a double-wheel track that is based on gantry crane technology typically found in ports and railways – a fitting feature considering the site's location next to the High Line and just steps from the formerly industrial Hudson River. Twelve 15-horsepower motors are located on the roof, making the deployment of the shell a surprisingly quiet process (something we were treated to during the tour).
It's hard not to get excited about The Shed, given its striking architecture, large-scale kinetics, and prime location next to the High Line and Thomas Heatherwick's Vessel under construction across 31st Street. That excitement is tempered somewhat when considering it will not be opening until spring 2019. At least that gives Poots and his team plenty of time to figure out how to fill the large, flexible spaces for opening day.
