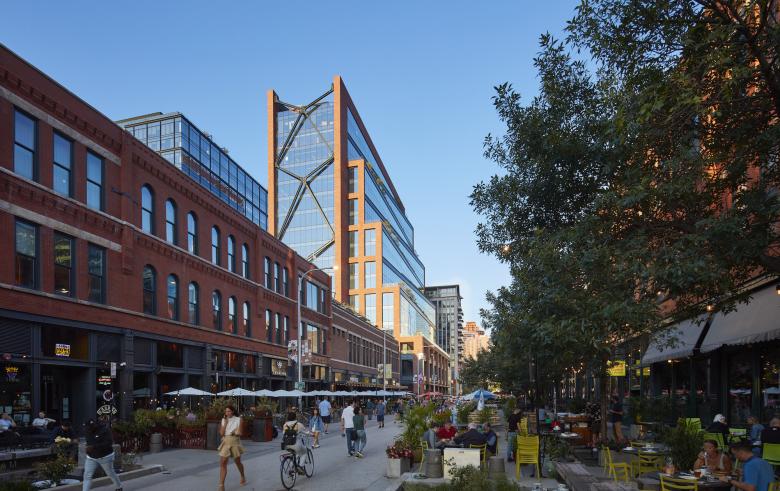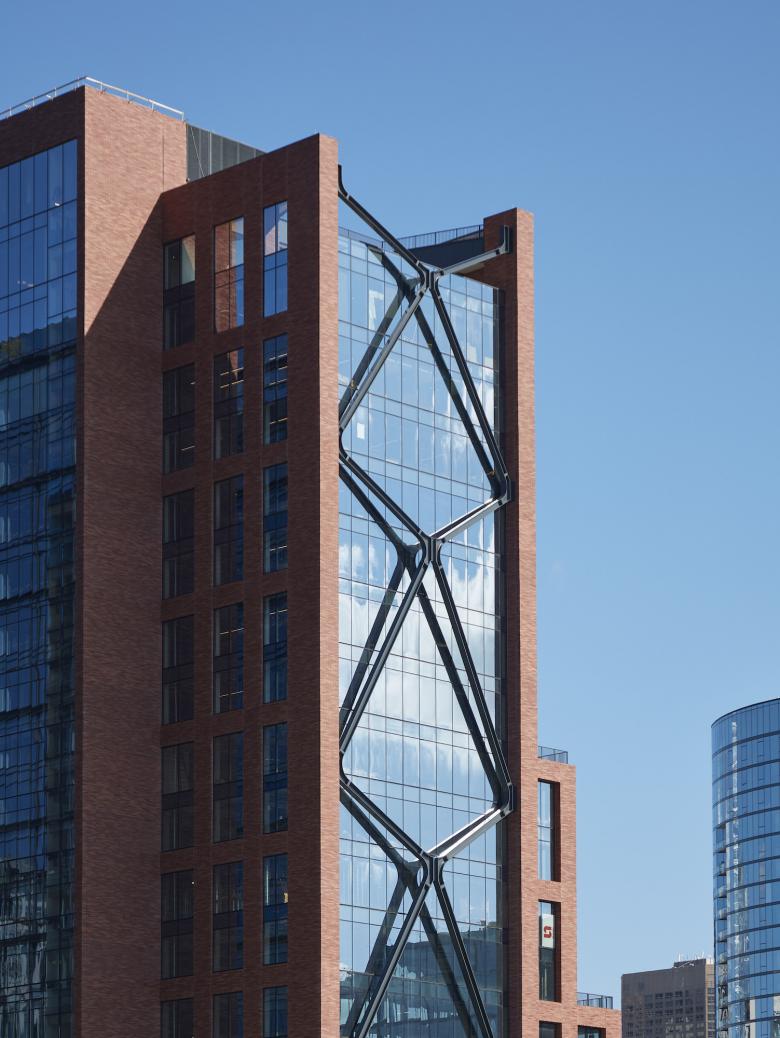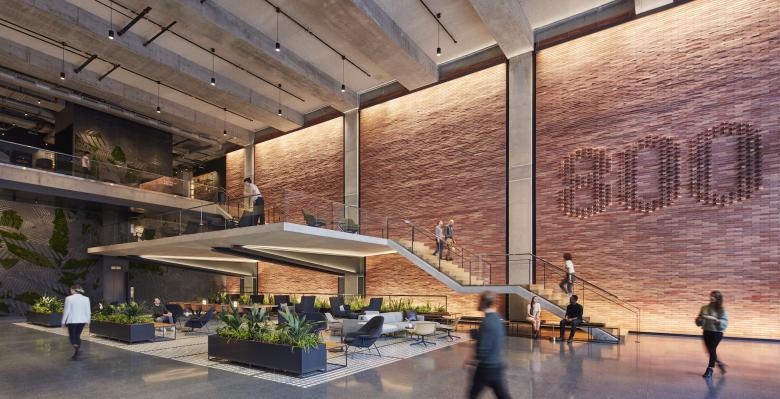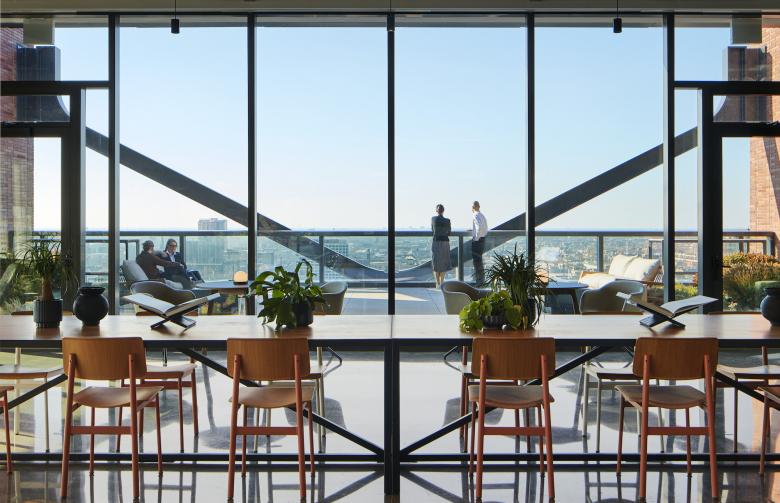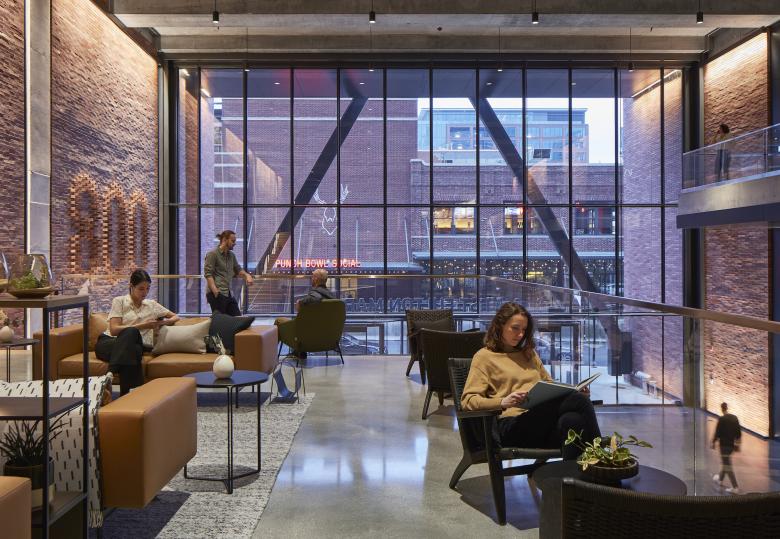Triple 'X'
Skidmore, Owings & Merrill has announced the completion of 800 Fulton Market, a mixed-use office tower in Chicago's booming Fulton Market District. Ulf Meyer finds in it a return to structural expression for SOM.
The Fulton Market District is Chicago’s most dynamic neighborhood. Young, good-looking tech professionals fill the okonomiyaki restaurants and smoothie parlors in this Near West Side neighborhood. Fulton Market was previously a meatpacking and warehouse district, but it has gentrified with corporate headquarters and tech industries, most notably Google’s local branch office. What sets Fulton Market apart from other formerly industrial areas in Chicago is its proximity to the Loop and good accessibility along two “L” lines — not to mention a great mix of existing buildings in red brick.
It was an obvious choice for Skidmore, Owings & Merrill (SOM), the architectural heavyweight in Chicago for at least three generations, to go for red brick facades when asked to design the speculative office building that simply goes by 800 Fulton Market. Even so, the most noticeable feature on the outside of the building is the exposed structural bracing in steel. SOM is long associated with cross-bracing, ever since Fazlur Khan, the firm's engineering genius in the 1960s and 70s, used it as a structural solution and expressed it in the facades of towers in the city. The X-bracing made the steel-framed John Hancock Center (now 875 North Michigan Avenue) iconic, while the later Onterie Center, named for its location at Ontario and Erie streets, also features cross bracing, albeit in concrete and pixelated.
At a height of 326 feet, 800 Fulton Market is a dwarf in Chicago’s impressive skyline, but it is tall among the low-rise buildings of Fulton Market. A three-story podium matches the scale of the older neighbors, rising to nineteen floors through stepped setbacks and landscaped terraces. From the east and west the profile of the petit tower is slender, defined by black-steel X-bracing free of any horizontals. The central node of each brace moves closer to the glass curtain wall as the steel cools and contracts in the winter, and it moves farther away as the braces heat up and expand in the summer — up to 9 inches of thermal movement. The braces also resist wind loads in the notoriously "windy city" and make the speculative building instantly recognizable. The structural system enables large, open floor plates and flexible, workspaces with natural light.
While 800 Fulton Market has terraces on every other floor and, on the 18th and 19th floors, a rooftop bar where tenants can enjoy panoramic views, the only publicly accessible portion of the building is the tall lobby. With a height of 40 feet, there is enough room for a mezzanine floor with workstations and seating both on and beneath it. Cantilevered from exposed concrete columns set into a red brick wall spelling out "800," the mezzanine — albeit a small element in the 432,000-square-foot building — reiterates how 800 Fulton Market restores SOM’s legacy of structurally expressive architecture. That is good news!
