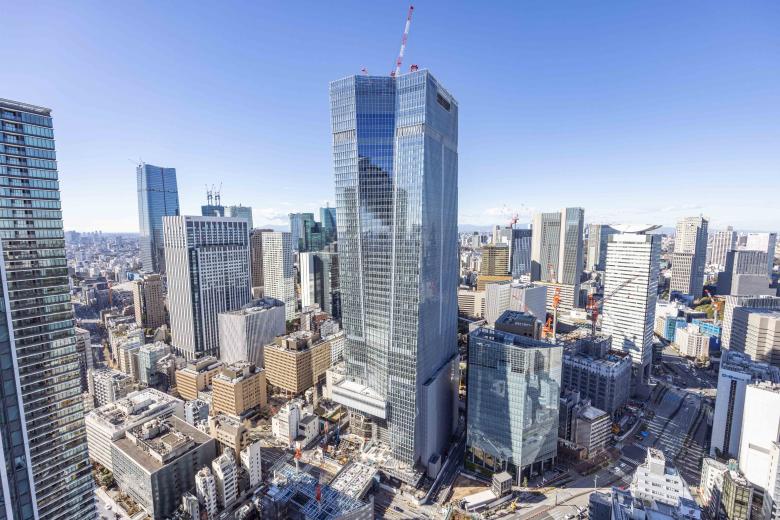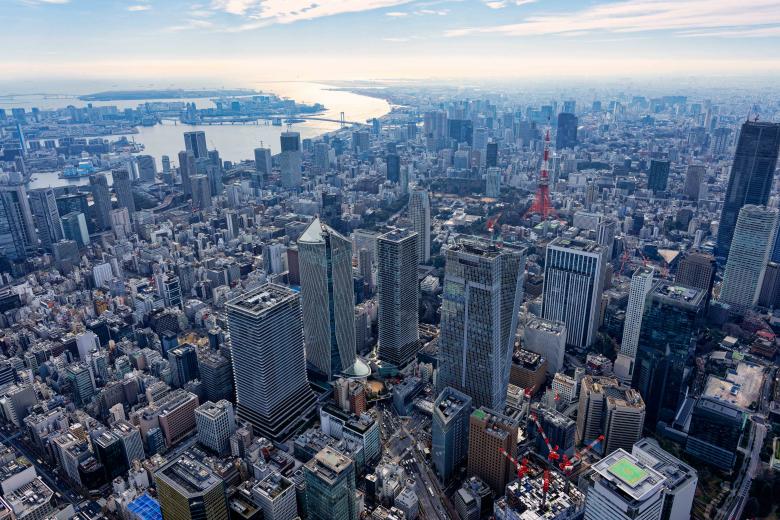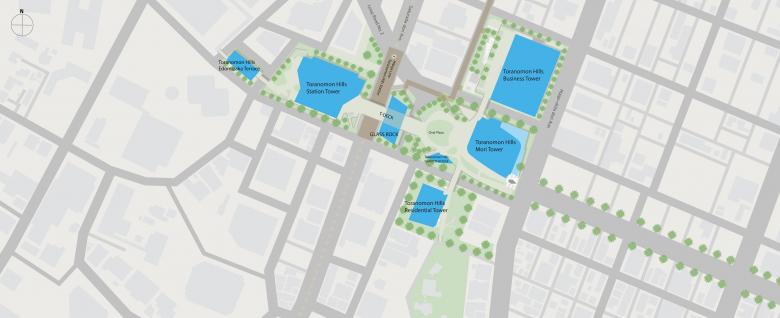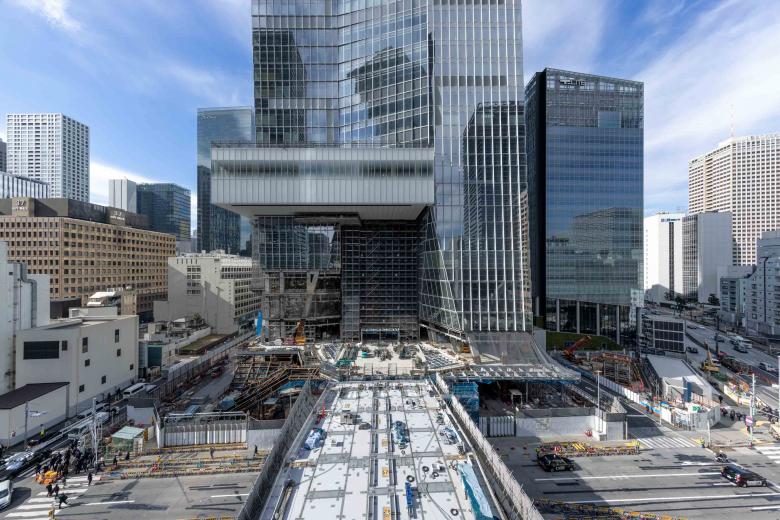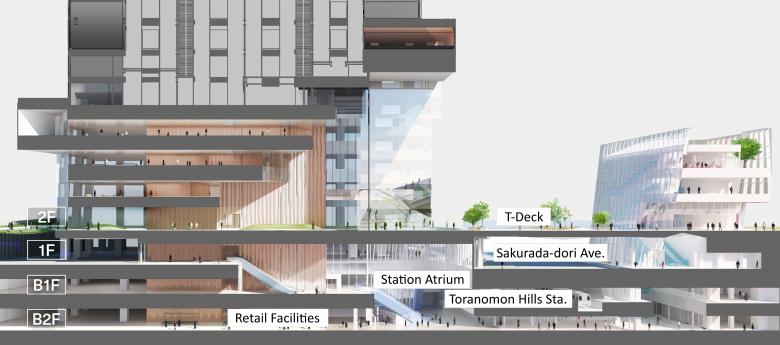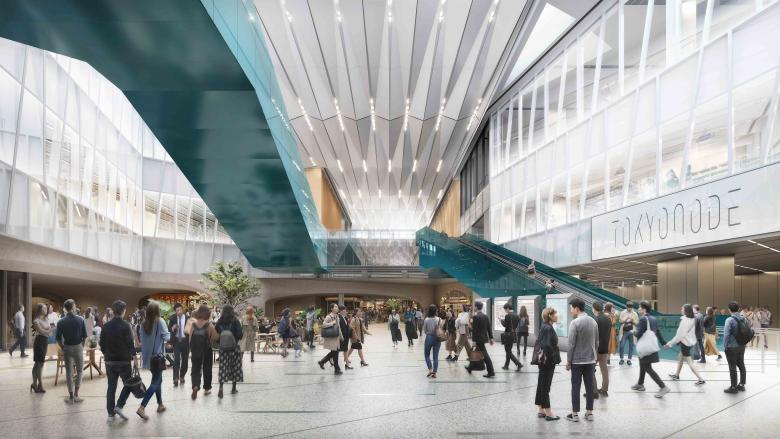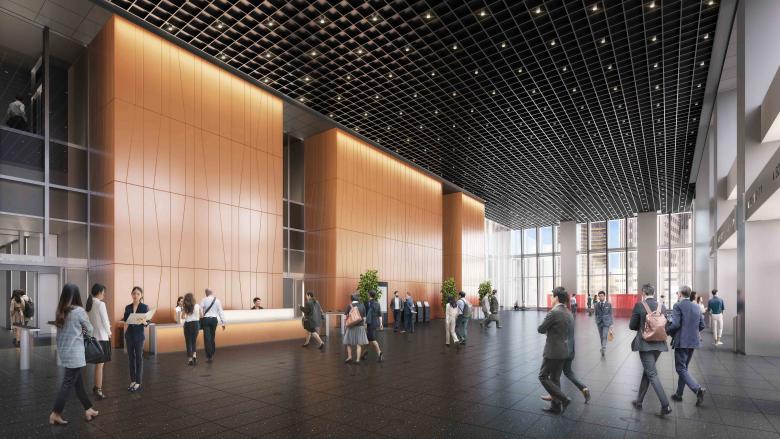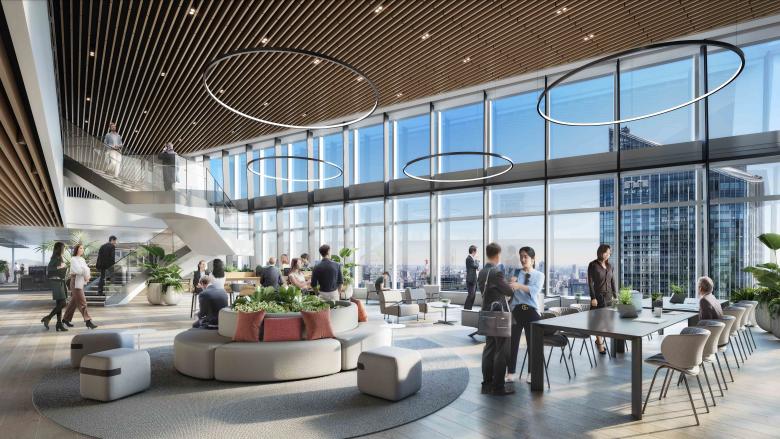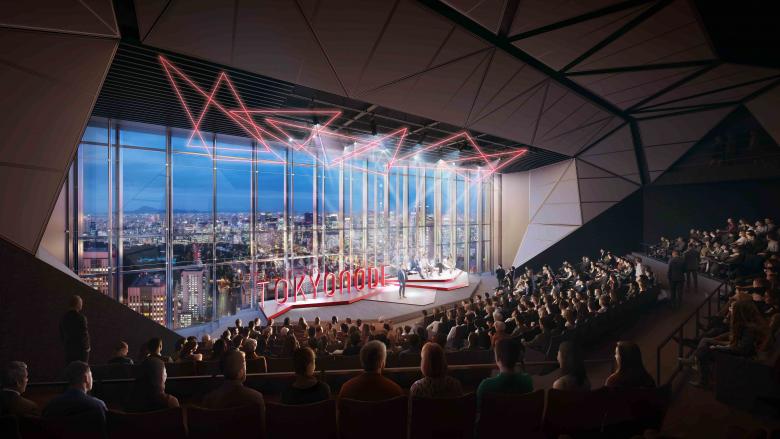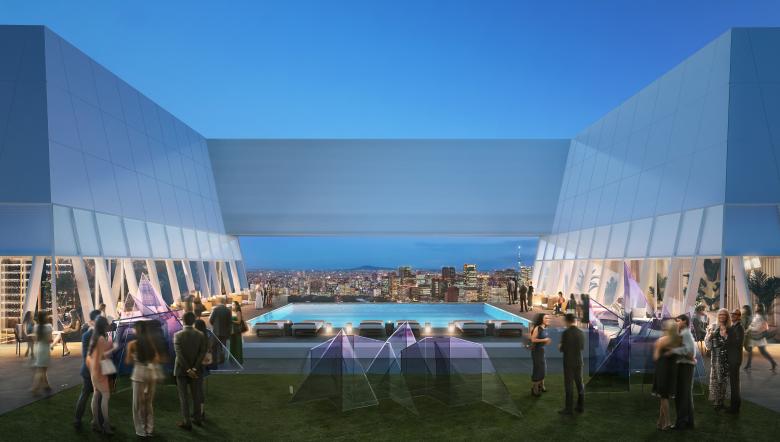Toranomon Hills Station Tower is a mixed-use tower in Tokyo designed by OMA / Shohei Shigematsu for the Mori Corporation. When it opens to the public in fall 2023, it will be OMA’s first tower in Tokyo. Ulf Meyer looked at the project in-progress and sent us his impressions.
Here is one future of the East Asian metropolis: privately-owned, hyper-dense, super-integrated multi-tower clusters “where global players live, work and gather.” At least it could be if it follows the claim of Tokyo latest’s addition to the skyline, a massive high-rise building called Toranomon Hills Station Tower, designed by Shohei Shigematsu, partner at OMA New York. When the building opens in the fall it will not only combine 730 apartments, 200 hotel rooms, and some 300,000 m2 of office space, but also a rooftop pool, craft brewery, bus terminal, two subway stops, an incubation center, and a cluster of halls, galleries, and restaurants at the top, complete with views of Japan’s Imperial Palace. The shape of the tower is more interesting than its generic curtain wall facade. Two slabs sandwich a central band in an inverted symmetry: The north slab is wide at the base and narrow at the top, while the south slab is narrow at its base and widens as it rises.
The client for the tower, the famous Mori Corporation, is Tokyo’s most prominent family-owned real estate developer. It already has — almost literally — built a whole city of private towers in Tokyo’s central Minato ward. OMA’s tower joins three of them (Mori Tower, Business Tower, and Residential Tower) to form a wall of skyscrapers. The cluster follows the model of Mori Corporation's 20-year-old Roppongi Hills, a clumsy gray tower designed by KPF that you cannot not see when roaming the street of Tokyo.
While the idea of a single company owning entirely a whole chunk of the world’s biggest city is scary, Mori would not have become so successful if the company did not do some things right, such as the integration of retail, greenery, and transportation into their massive commercial centers. Furthermore, providing easy walking access and excluding private car use make total sense in a rail-based city like Tokyo, where density comes without choice.
At the other end of the 266-meter-tall tower, the top is called TOKYO NODE; it will be a “communication facility” on the 45th to 49th floors that will consist of halls, galleries, and restaurants. The main hall will seat 338 people for performances that combine “staging and virtual delivery.” The adjacent three galleries can be integrated as one, and the rooftop can be combined with the halls and galleries “for fashion shows and garden parties.” These spaces will overlook a sky garden with an infinity pool and more restaurants.
TOKYO NODE may very well become the gathering spot for the rich and beautiful Tokyoites who live or work south of Tenno Palace, but the tower cannot have a fun fair up there every hour of every day. So Shigematsu has tried hard to make the standard office floors a little more interesting, too; their 32 levels will have eight "magnet zones" that feature nice staircases and lounges. From the Sky Lobby on the 7th floor, elevators are arranged in four banks, each assigned to a group of floors.
The tower is OMA’s first large project in Tokyo and their take on how “compact cities can concentrate different urban functions in high-rise structures,” Shigematsu says. “Recent large developments share an all too similar assembly of programs — homogeneous and predictable.” He wants the NODE to be a “new type of hybrid flexible event space.”
In order to “stimulate an unexpected affair between building and city,” his idea rests on what his boss and mentor, Rem Koolhaas, has promoted ever since writing Delirious New York as a young journalist from Rotterdam in 1978: Stacking unrelated functions on top of each other and jamming them into generic towers must ultimately create some sense of “urbanity” in the metropolis. OMA’s Tokyo project wants to be “a tower dedicated to connections” — physically, but also in the sense of promoting new business networks in spaces that are multi-functional, if not nonfunctional altogether.
This thinking is why the core of the tower is lifted and split to either side of its base, opening the building and drawing the public in. Shintora-dori should “extend into the tower” via the pedestrian bridge, linking the towers. Even though the bridge will be cluttered with over 80 stores, the idea that “activity at the base extends vertically to form a central band” may be hard to fulfill. It looks good in diagram but is hard to achieve, not least because of the isolating effect of elevators.
The Toranomon Hills Station Tower is shaped to reveal this band from multiple vantage points all over Tokyo. “By inserting public and dynamic environments at the base and at the top, the experience both within and around the tower is made less predictable,” the architect hopes, “remixing the mixed-use.” If that won’t work in busy Tokyo, it won’t work anywhere.
