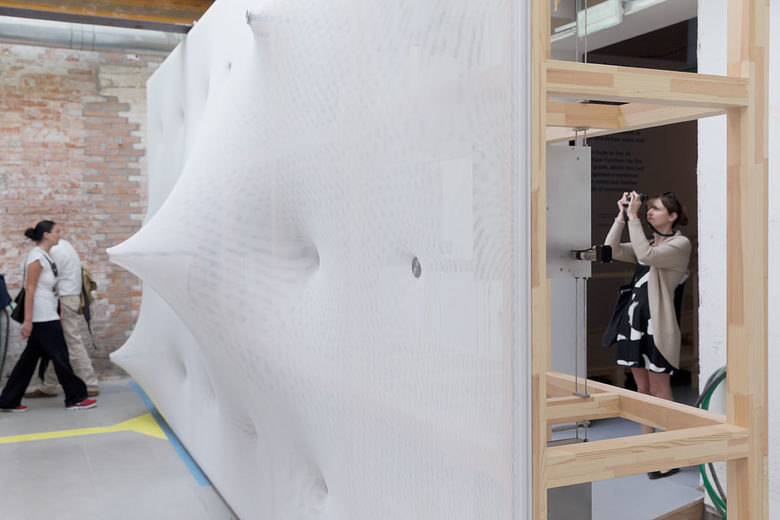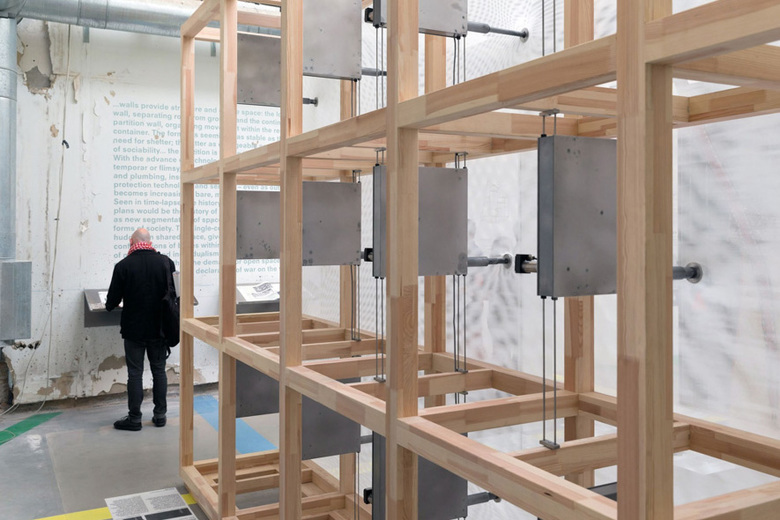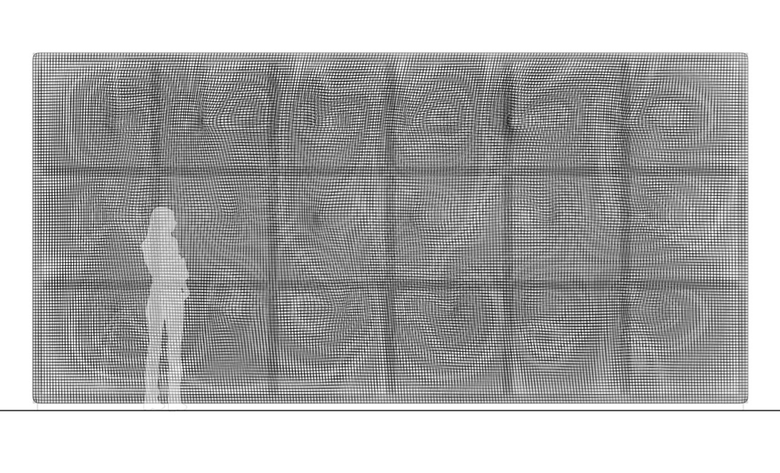Kinetic Wall
One of the highlights of the 2014 Venice Biennale's Elements of Architecture exhibition is Barkow Leibinger's Kinetic Wall, appropriately found in the Wall Room and signaling the way forward through its moving parts and elastic skin.
Like the other 14 elements in the exhibition, the Wall Room traces the history of the architectural element while hinting at the implications of the infiltration of digital technologies. A series of parallel walls are separated into two types: bearing walls and partition walls. One end of the room includes part of a 17th-century Dutch house made from stone, while at the other end is Barkow Leibinger's Kinetic Wall, a placement that locates it on the hinge of the present and future.
According to the architects: "Surface (wall) movement is activated by a series of motorized points which extend and retract [to] transform an elastic (stretched) translucent synthetic fabric into a topographical section of peaks and valleys. This movement transforms the exhibition visitor’s corridor between the Kinetic Wall and the adjacent (glass) partition wall into a differentiated arch-like space."
This transformation is one of the things we noticed walking through the room on our visit during the preview, even if it weren't clear what the direct applications of the technology might be. The deep section required for the motors and framing points to possibilities that are greater than just the fabric skin, even if its 3-dimensional transformation steals the attention attention. The below video by Johannes Förster captures the malleability of the fabric, which manages to stay taut if the material is flat or stretched as a peak or valley.
Frank Barkow and Regine Leibinger worked with fabric consultant Christiane Sauer on the Kinetic Wall. An architect herself, Sauer runs the material consultancy Formade, which "researches [the] latest material developments and technologies for architecture ... at the interface between idea and implementation." Sauer is also the author of numerous articles on the use of new materials in architecture, including the 2010 book Made Of ... New Materials Sourcebook for Architecture and Design.





