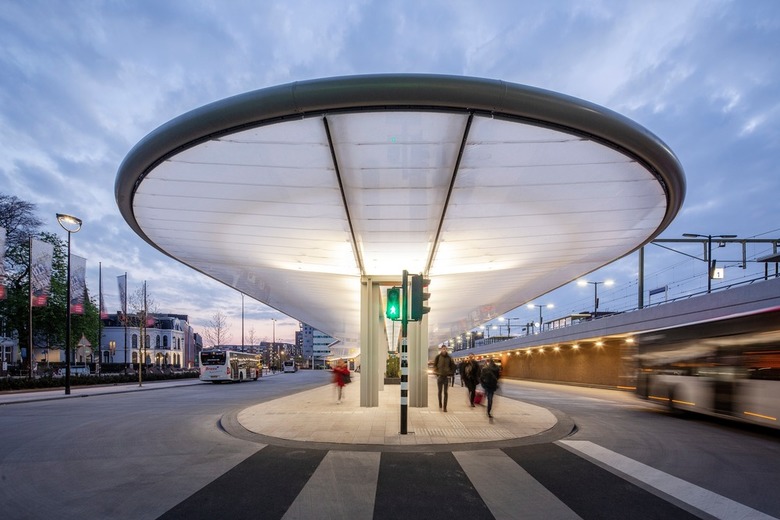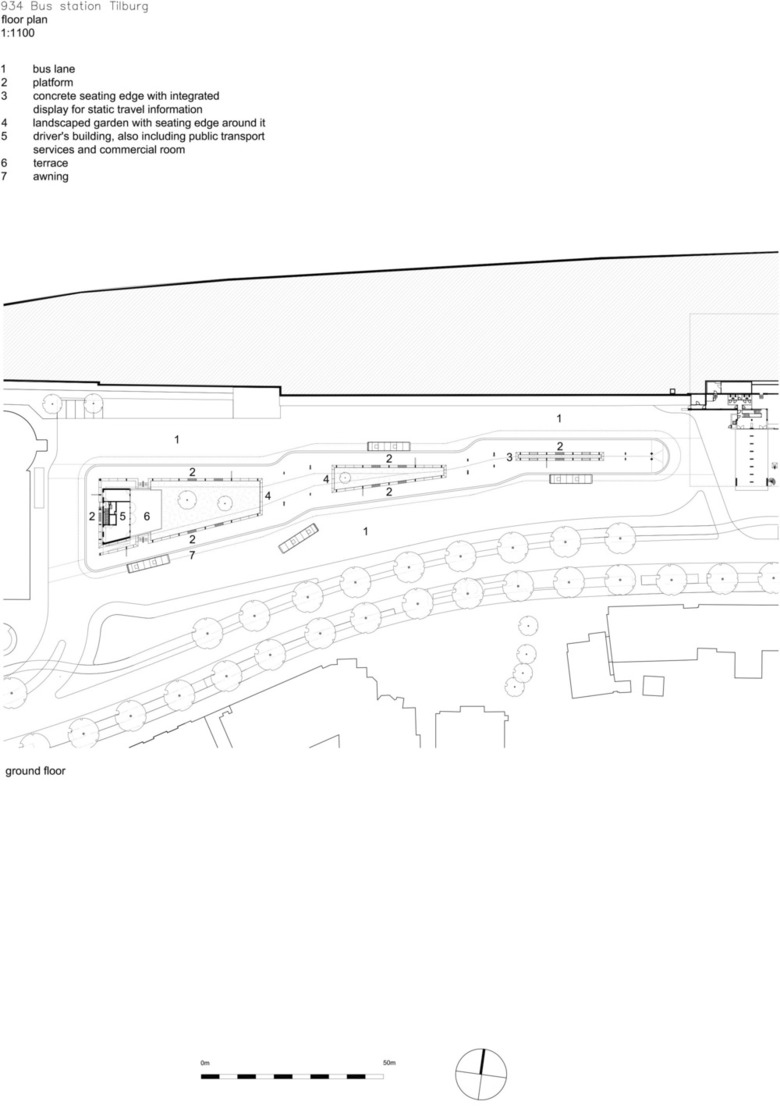PV and ETFE in NL
On March 12, the bus station in Tilburg, Netherlands, designed by architectenbureau cepezed had its official opening. Waiting passengers are shielded from the elements by an awning covered in ETFE foil and equipped with solar panels.
Location: Spoorlaan, Tilburg, Netherlands
Client: City Council Tilburg
Architect: architectenbureau cepezed, Delft
Structural Engineer: IMd Raadgevende Ingenieurs, Rotterdam
Mechanical & Electrical Engineer: Nelissen Ingenieursbureau b.v., Eindhoven
Building Physics, Fire Safety and Sustainability: Nelissen Ingenieursbureau b.v., Eindhoven
Landscape Architect/Urban Planner: Atelier Quadrat, Rotterdam
Lighting: Atelier LEK, Rotterdam
General Contractor: BAM Infra bv, Gouda
Contractor (steel): Buiting Staalbouw, Almelo
Contractor (installations): Hoppenbouwers Techniek, Udenhout
ETFE Roof: Buitink - Technology, Duiven
Photovoltaics: 250 m² of solar panels on the roof; yield = NOM (zero use on the electric bill)
Photographs: cepezed | Lucas van der Wee (all images courtesy of v2com)
Bus Station Tilburg sits directly next to the Tilburg Railway Station, designed by Koen van der Gaast (1923-1993) and completed in 1965. Although the train station's roof structure gives Tilburg a recognizable landmark, overall "the station area is inconveniently organized and the atmosphere is rather unpleasant," in the words of cepezed, which has been involved recently with numerous station improvements. In addition to the new bus station, cepezed has worked on the pedestrian areas to improve circulation and access and just started construction on a couple bicycle sheds that will house up to 7,000 bicycles. Their work is turning the station area into a convenient and pleasant environment.
The bus station occupies an elongated triangular island among the bus lanes west of the train station. People transferring to and from buses and trains cross at the tip of the triangle, visible in the top photo. Here, the simplicity of the design and the translucency of the awning — the design's most overt qualities — are apparent. The awning, a steel framework covered with ETFE (ethylene tetrafluoroethylene) foil, follows the edges of the island to give waiting riders generous shelter from the rain or sun. Just as the filtered sunlight gives the canopy a soft glow on sunny days, the integral lighting above the ETFE makes the surface glow at night.
The photovoltaic (PV) array covers 250 square meters (2,700 sf) above the awning. This area is sufficient enough to supply energy for the lighting of the awning, the digital information signs, and the staff canteen and public transport service point in the pavilion at the west end of the triangle. Surrounded by low buildings, the top of the bus station's awning is a logical surface for solar panels; only clouds will keep sunlight from hitting the array during the day.
What about cleaning and maintenance? According to cepezed, "The ETFE foil of the awning is self-cleaning and hardly needs any maintenance," and the "unornamented design with a minimum of edges and corners reduces the costs for cleaning." Maintenance of the solar panels happens via an access stair in the pavilion and "walkable cable gutter" along the length of the awning. Given that the bus station "is already prepared for the placement of extra electrical equipment that can quickly charge electrical buses," it appears that cepezed thought of everything with their deceptively simple design.
Articles liés
-
-
-
-
Cocoon Pre-primary Extension at Bloomingdale International School
andblack design studio | 19.08.2024 -










