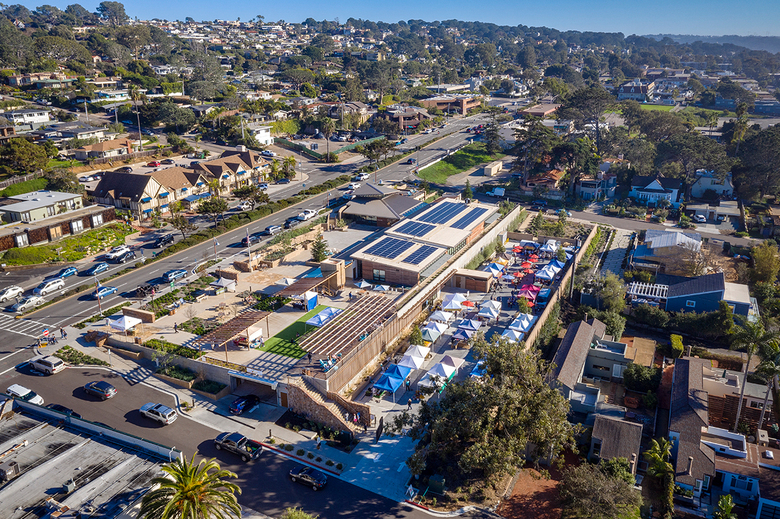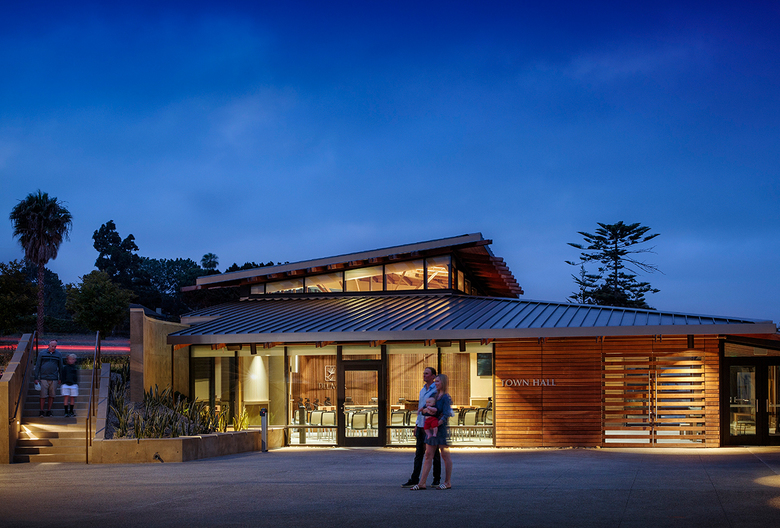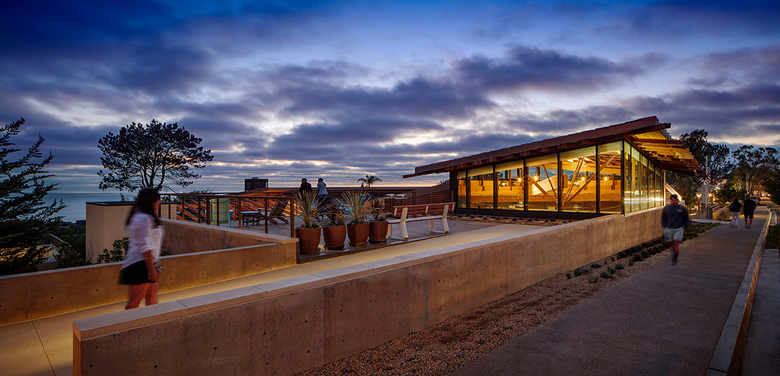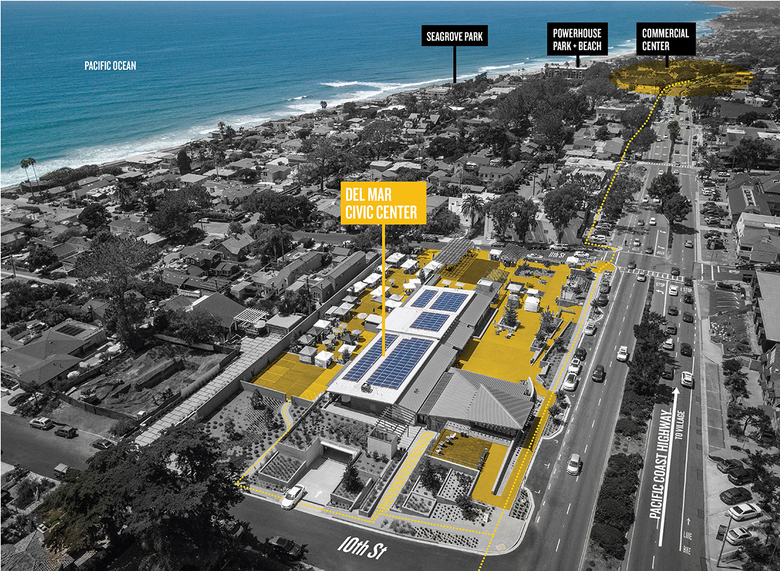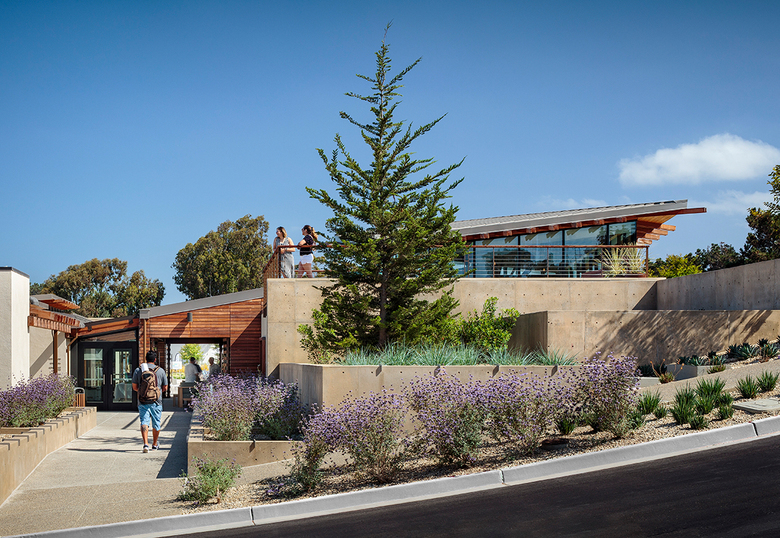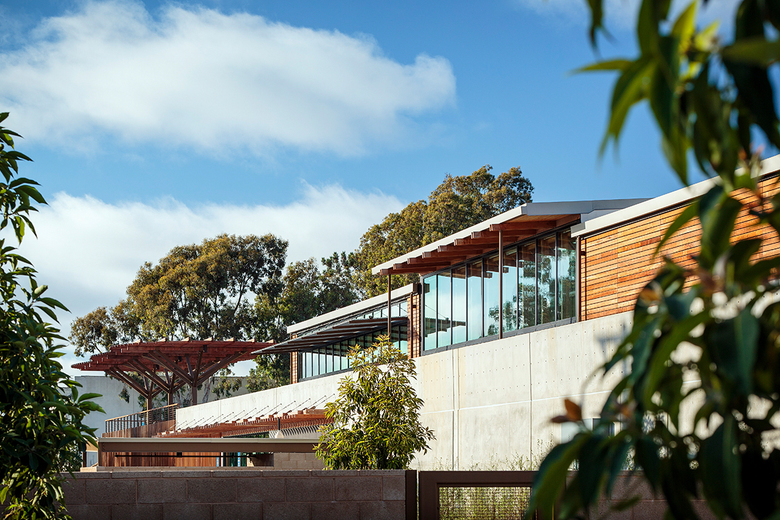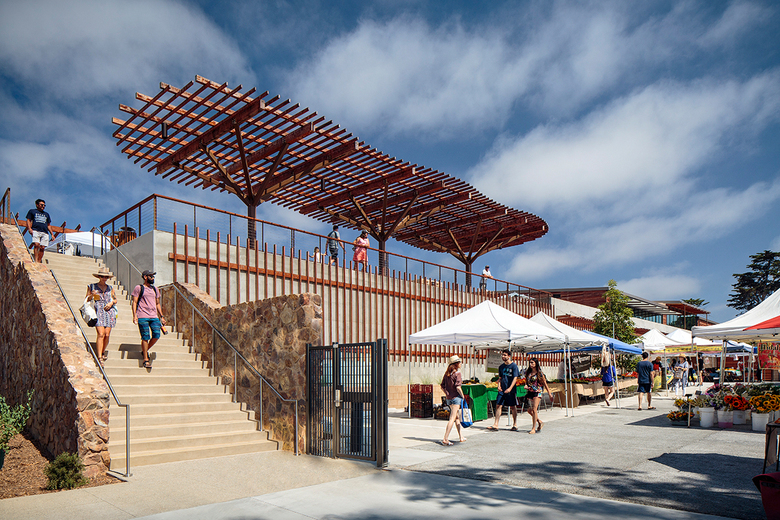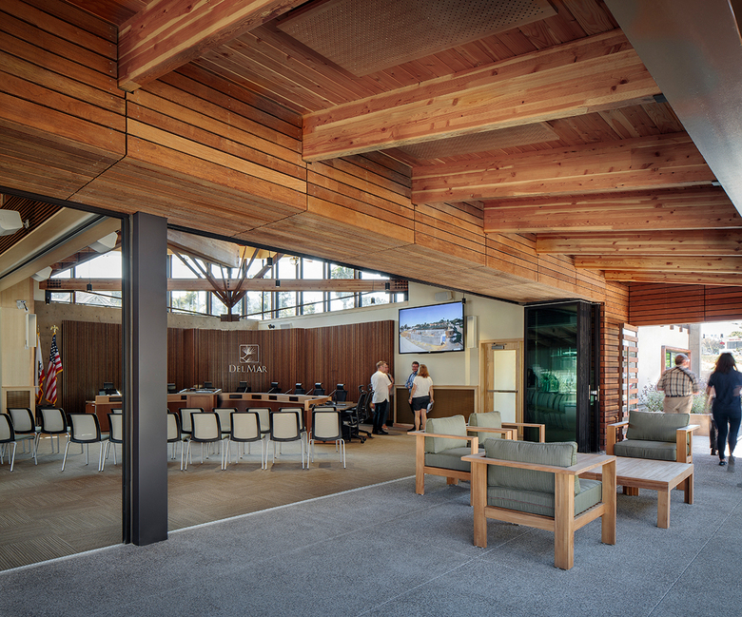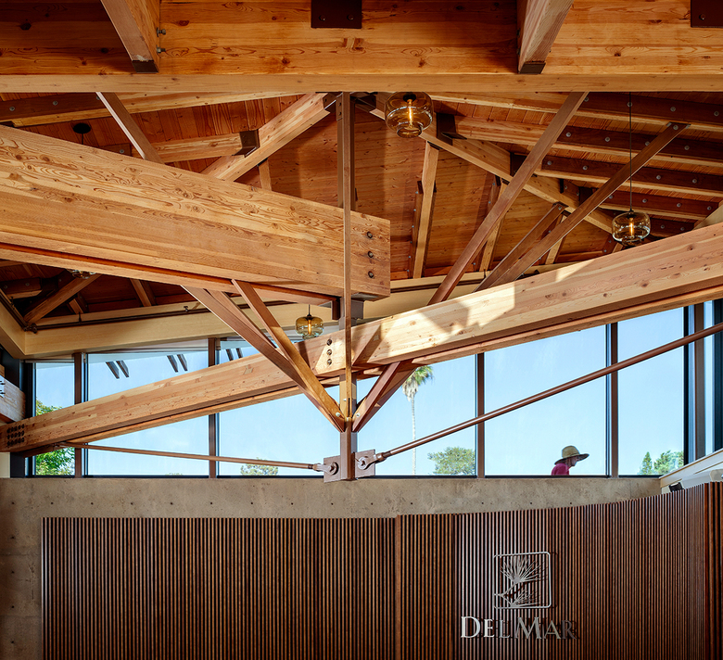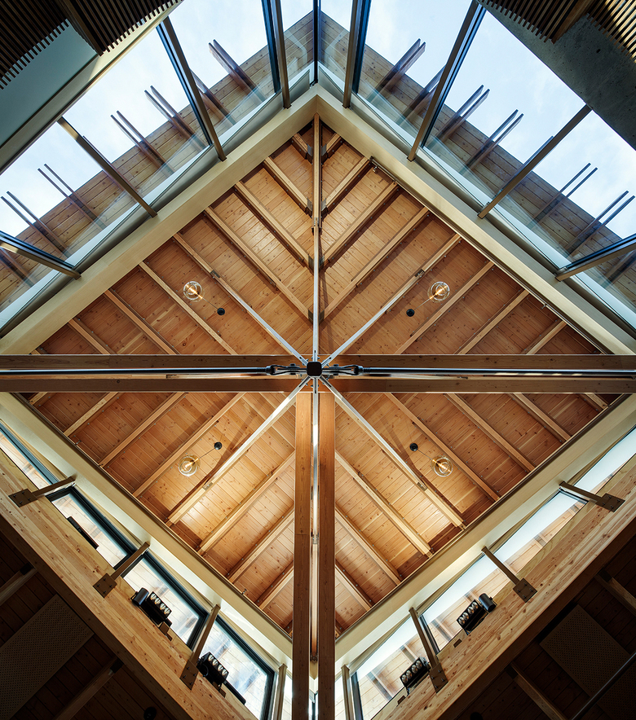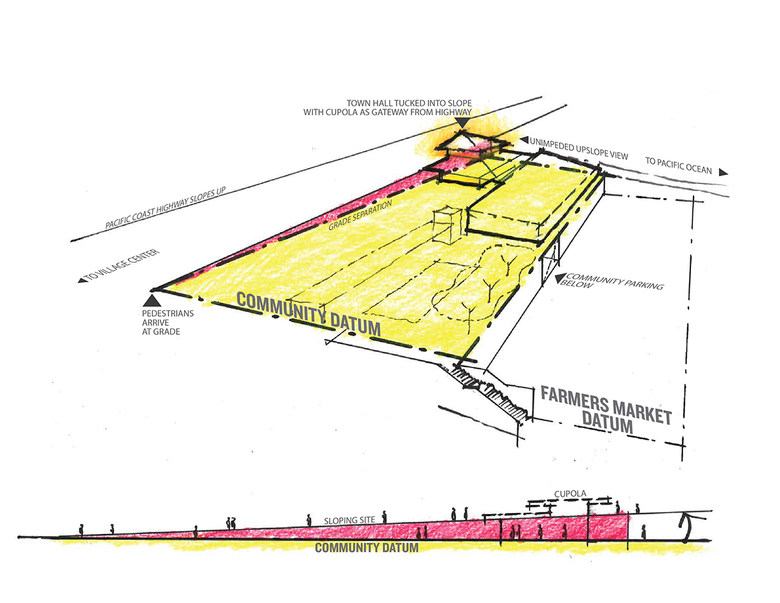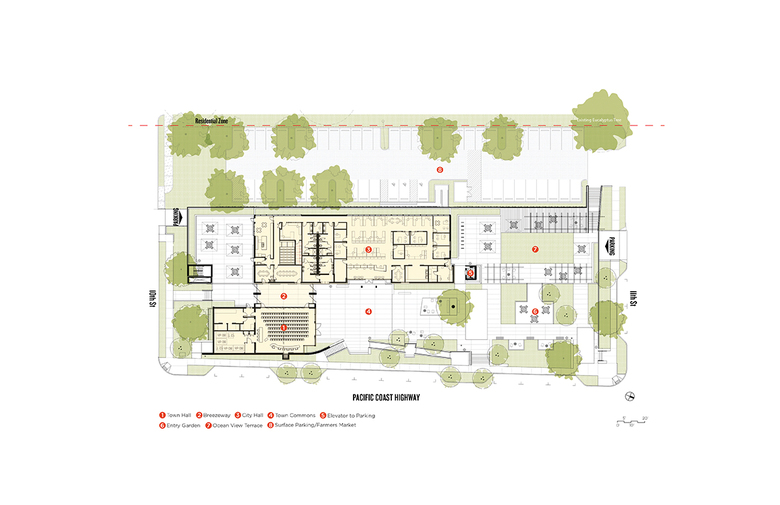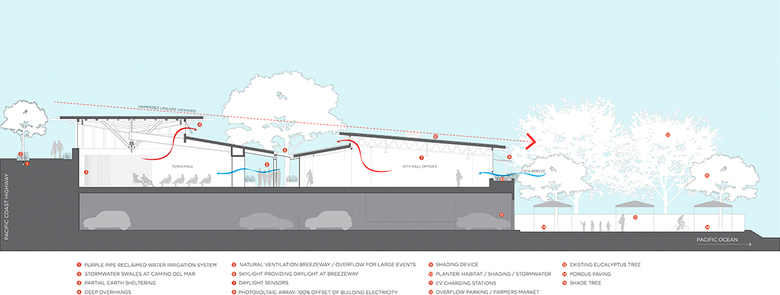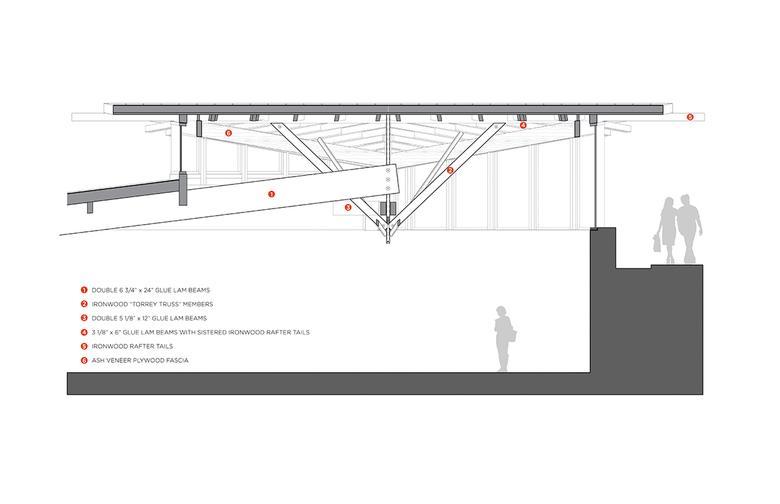U.S. Building of the Week
Del Mar Civic Center
Miller Hull Partnership
6. janvier 2020
Photo: Chipper Hatter
The expressive use of wood, human scale, variety of outdoor public spaces, and sweeping views of the Pacific Ocean make the new Civic Center, in the words of Miller Hull Partnership, "quintessential Del Mar architecture." The architects answered a few questions about the project.
Location: Del Mar, California, USA
Client: City of Del Mar
Architect: Miller Hull Partnership
- Partner in Charge: Ron Rochon
- Managing Principal: Caroline Kremser
- Design Lead: Mike Jobes
- Design Critic: Ben Dalton
- Project Team: Jeffrey Troutman, Kurt Stolle, Judith Rodriguez Lambotte, Kelley Ross, Jessie McClurg, April Ng, Steve Doub, Kevin Carpenter, John McKay
MEP/FP Engineer: Randall Lamb Associates
Landscape Architect: Spurlock Landscape Architects
Lighting Designer: Randall Lamb Associates
Interior Designer: bkm OfficeWorks
Geotechnical Engineer: SCST Engineering
Theatrical/AV: Western Audio Visual
Civil Engineer: BWE, Inc.
Other Consultants: RECON Environmental, Inc.; Estrada Land Planning
Contractor: Gafcon
Site Area: 1.5 acres
Building Area: 25,000 sf
Photo: Chipper Hatter
What were the circumstances of receiving the commission for this project?The City of Del Mar issued an RFQ (request for qualifications) and shortlisted to three firms for interviews. Miller Hull was selected after the interview stage.
Photo: Chipper Hatter
Please provide an overview of the project.The city of Del Mar, California, is known for its laid-back charm. Perched on a steep westerly slope of Camino Del Mar, a portion of historic U.S. Highway 101, the Del Mar Civic Center offers sweeping views of the Pacific Ocean. The Civic Center provides an important indoor and outdoor public gathering spaces in a civic heart that fits the spirit of its place.
The architectural character of the site and buildings is inspired by the Del Mar community, highlighting the human-scaled spaces and textures found in its most well-loved public realm and gardens. An expressed wood structure throughout main public areas is congruous with the Coastal Craftsman style of the Del Mar Library, the historic Powerhouse Park Community Center and St. Peter’s Parish.
Located at the highest corner of the block, Town Hall is capped by an iconic glass and wood cupola supported by a Torrey Pine-inspired truss, forming a gateway beacon from the southern approach to the city. Natural ventilation strategies are employed through the cupola in Town Hall and a clerestory of operable windows in City Hall, taking advantage of the Pacific breezes to reduce energy costs and create a pleasant workspace for visitors and city staff.
Photo: Chipper Hatter
What are the main ideas and inspirations influencing the design of the building?The city set out to make Civic Center more than just a place for official business, but instead an investment in the social infrastructure of Del Mar, providing public outdoor spaces available 24/7 along with a flexible Town Hall space able to accommodate a wide range of public gathering. To achieve this goal, the public spaces were arranged to work together as a series of complementary functions supported by flexible design strategies. As the only publicly zoned parcel at the seam between a residential neighborhood and the main commercial thoroughfare, Civic Center is human-scaled and residential in character while focusing public activity and civic presence toward the commercial side while shielding the nearby residences.
Photo: Chipper Hatter
How does the design respond to the unique qualities of the site?Perched a few blocks from the sandstone bluffs of the Pacific, Civic Center was designed to fully exploit the spectacular views and sea breezes characterizing the site. A primary public datum was established for accessible pedestrian flows from the entry garden at the northeast corner throughout the main public terraces and interior spaces. As the Pacific Coast Highway rises as it proceeds south, the largest public space, Town Hall, is tucked into the slope to minimize its height and impact to upslope views, while maintaining its most prominent civic face toward the main pedestrian arrival point.
Photo: Chipper Hatter
How did the project change between the initial design stage and the completion of the building?Early conceptual designs lacked a human scale, with clipped eaves and large banks of glazing. As the community pushed back and introduced the design team to their most well-loved historic and human-scaled spaces in town, the design began to take on a character that fit the scale and feel of Del Mar. Roof forms were modified to provide low extended eaves providing shaded outdoor space and to minimize view impacts from upslope. The expressive use of wood helped place Civic Center on the continuum of quintessential Del Mar architecture.
Photo: Chipper Hatter
Was the project influenced by any trends in energy-conservation, construction, or design?Natural Ventilation: From the very start, the building was configured to utilize the steady sea breezes to naturally ventilate and reduce mechanical loads. Roof forms that worked well for natural ventilation also happened to result in the least impact to upslope views and favorable orientation for locating the solar array.
Water Reclamation: The entire site is fitted out with a reclaimed water “purple pipe” network for toilet flushing and irrigation in anticipation of the regional reclaimed water system planned in the near future to run past the site.
Net-zero Solar Energy: The Center for Sustainable Energy collaborated with the city of Del Mar to install high efficiency photovoltaic (PV) panels and state-of-the-art energy storage equipment to completely offset all building energy for Civic Center. The city received a $389,000 grant for a 62.5-kilowatt PV system and a 100-kWh energy storage system from the California Energy Commission under a program to demonstrate the effectiveness of these systems in municipal and commercial buildings. Data on the system’s performance will be widely distributed to help overcome adoption barriers and concerns, including return on investment, long-term energy costs and system efficiency in a coastal environment with more clouds and fog.
Photo: Chipper Hatter
What products or materials have contributed to the success of the completed building?Natural and engineered wood products define the look and feel of Civic Center. Glue-laminated beams, open-web manufactured trusses, milled wood decking and iron wood eave extensions are all utilized to exploit the strengths of each system.
Email interview conducted by John Hill
Photo: Chipper Hatter
Important Manufacturers / Products- Open Web Trusses: Web Joist
- Aluminum Framed Glazing System: Arcadia
- Aluminum Framed Folding Door System: Sunflex
- Point-Supported Glass Canopies: Sadev
- Skylights: Super Sky
- Wood Acoustical Wall Grilles: Geometrik
- Standing Seam Sheet Metal Roof: Taylor
- Fabric Ducts: FabricAir
- Photovoltaic Panels: Sun Power
- Battery Storage: Nant Energy
Photo: Chipper Hatter
Drawing: Miller Hull Partnership
Drawing: Miller Hull Partnership
Drawing: Miller Hull Partnership
Drawing: Miller Hull Partnership
Articles liés
-
Autonomous, Yet Social
on 16/06/2021
-
Miller Hull Launches EMission Zero
on 09/06/2021
-
Del Mar Civic Center
on 06/01/2020
-
Pike Place MarketFront
on 27/08/2018
-
"The Infinity Machine" at the Menil
on 03/02/2015
