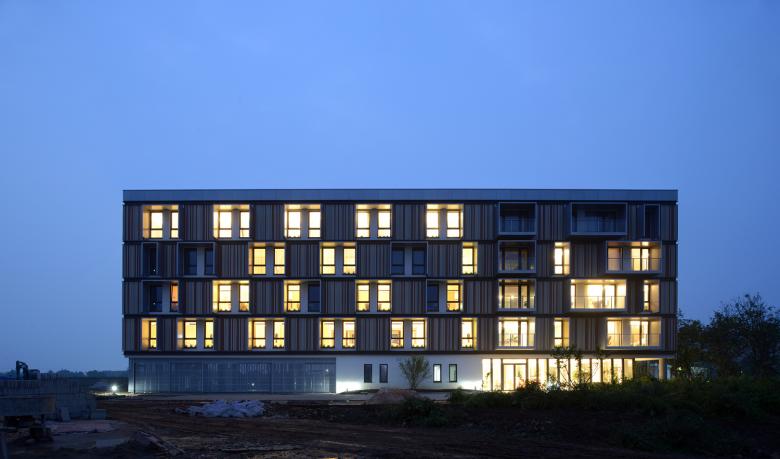Green standard for housing
Green standard for housing
5. mars 2015
In recent decades cities in China have grown at a tremendous speed. On their peripheries new real estate developments have produced huge housing complexes with uniform appearances. Many of these developments are a kind of speculative investment and as a result millions of the apartments are empty. However housing is still a big business in Chinese cities and the question arises about how to make the investment and the buildings more sustainable. All too often the investors have ready-made floor plans, which are arranged on a plot of land in an efficient way, but have little impact on the production of urban space or consideration of the climatic impact on the built environment. Each compound consists of several hundred to several thousand units in high-rise buildings with green spaces between them. Usually designers are only needed for a façade in the otherwise already defined arrangement.
The question of sustainability and the pressing issues of energy supply, pollution and long-term benefits now also demand new approaches with experimental components. With the Passive House Bruck, Peter Ruge Architekten showcased the possibilities for energy-efficient buildings in the city of Changxing near Taihu Lake in Zhejiang Province. The 2,200 square meter, five-storey building houses 36 one-bedroom apartments, six two-room executive suites and four three-bedroom model flats.
Although the technology has been tested and approved for decades in the temperate climate of Europe, the passive house standard was completely unknown for a residential building in the warm, humid, subtropical climate zone of China. Keeping in mind that more than half of global building energy consumption is used for cooling, with the Passive House Bruck, a commission from Chinese real estate developer Landsea, Peter Ruge Architekten looked for ways to implement the approved technology and solutions in a warm, humid climate. The adaptation of approved standards to the new conditions took two years of step-by-step development.
One important aspect was the thermal insulation that minimizes the energy transfer through the exterior walls. To protect the opaque and transparent parts of the outer shell from intense direct and reflected solar radiation, a shading band made of vertical terracotta bars was developed.
On the windows of the south side specially shaped soffits are used to provide unobstructed views and to allow daylight to enter in order to reduce the need for artificial lighting. The façade system was developed and optimized through the use of simulations. A second issue was the available construction technology and how this could be used to achieve minimal thermal bridging, reduce cost and offer maximal comfort.
In southern China cooling and dehumidifying of the air supply in the summer are crucial factors for the climatic comfort in the house, and are the most energy-intensive needs. During the summer the hot and humid fresh air is already tempered by the exhaust air before flowing into the Passive House Bruck building.
Therefor the cooling energy remains largely in the building and additional energy needs are reduced considerably. Additional required cooling and dehumidification – and heating in winter – is centrally provided by two air heat pumps on the roof. A solar thermal system on the roof provides almost the entire year’s supply of hot water.
The Passive House Bruck achieves a 95-percent energy saving in operation compared to a conventional Chinese residential building, which is higher than the requirements of present German energy-saving norms.
The German Passivhaus Institut in Darmstadt certified this building as the first residential building in the moist, warm, south China climate. The design was recognised with the Gold Medal for the World Green Design Award in 2014.
Eduard Kögel
Project Details
ArchitectPeter Ruge Architekten
Peter Ruge, Kayoko Uchiyama, Matthias Matschewski, Jan Müllender, Alejandra Pérez Siller, Duan Fu
Structural & Service Engineering
Shanghai Landsea Planning & Architecture Design Co. Ltd.
Thermal Structural Physics
Passive Institut (PHI)
Building Quality Assurance
Drees & Sommer Sustainable Engineering Consulting (Shangai) Co. Ltd.
Client
Landsea Europe R&D GmbH
Building Quality Workshop
Deutsche Energie-Agentur GmbH (DENA)
Building Contractor
Jiangsu Nantong Erjian Group Co. Ltd.
Certification
Passivhaus Institut (PHI)
GFA
Building 2,200 sqm
Design & Building
2011–2014
Photos
Jan Siefke
Articles liés
-
Spotlight on Italy
on 16/05/2018
-
Bologna Shoah Memorial
on 20/07/2015














