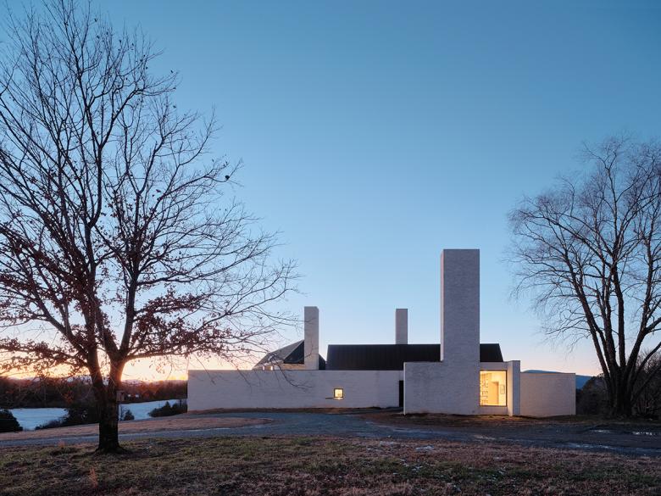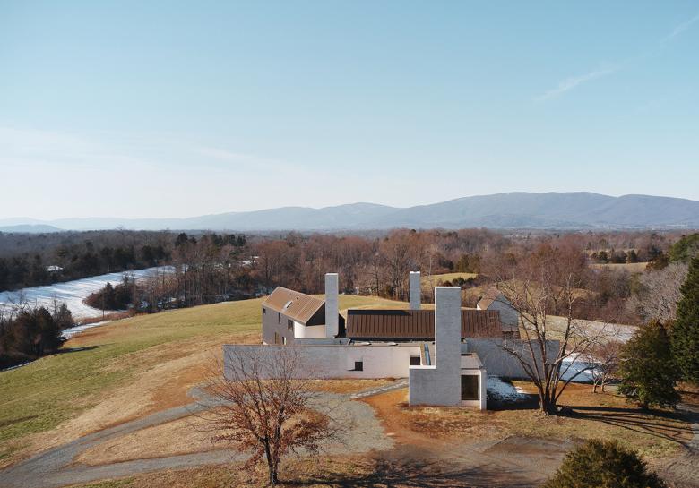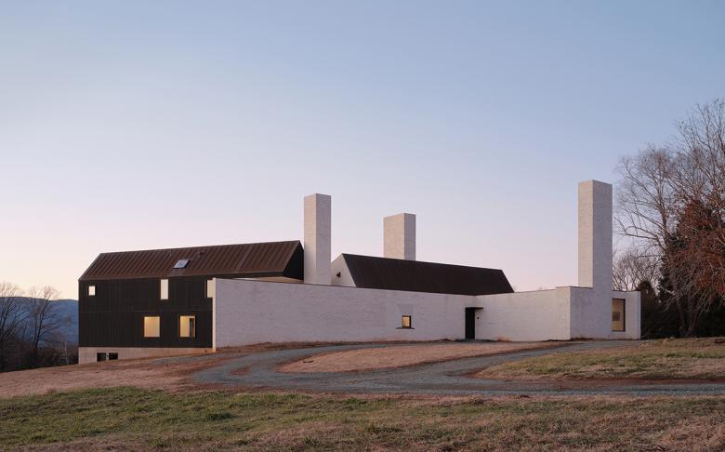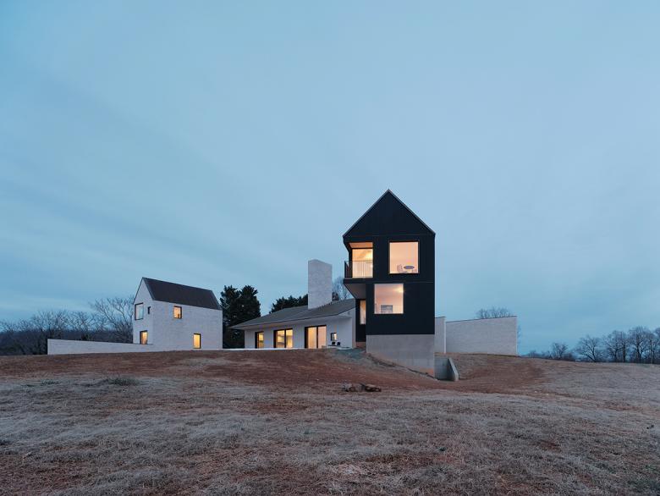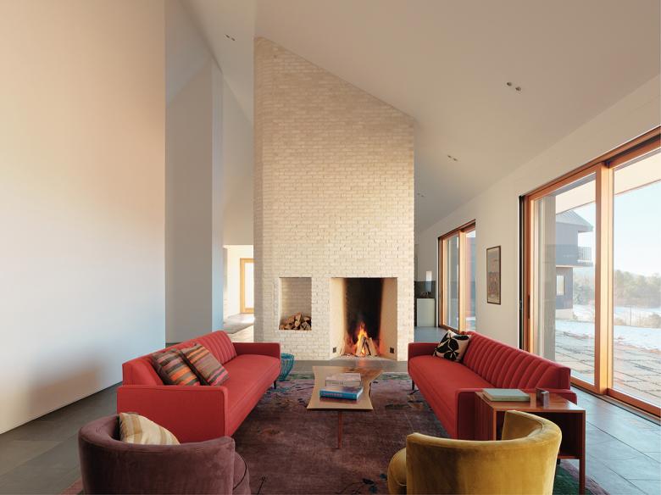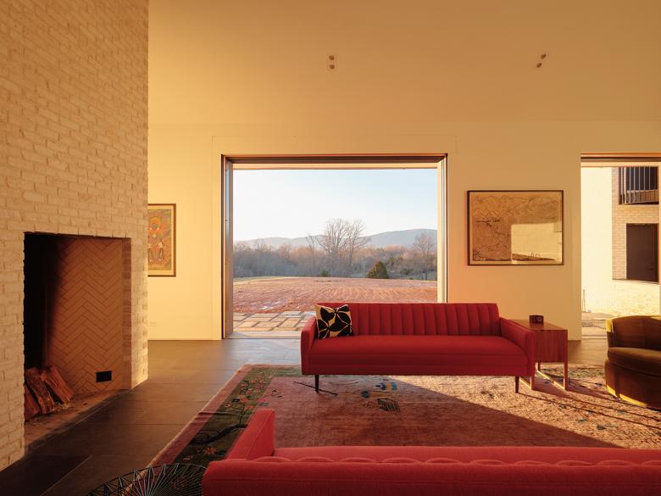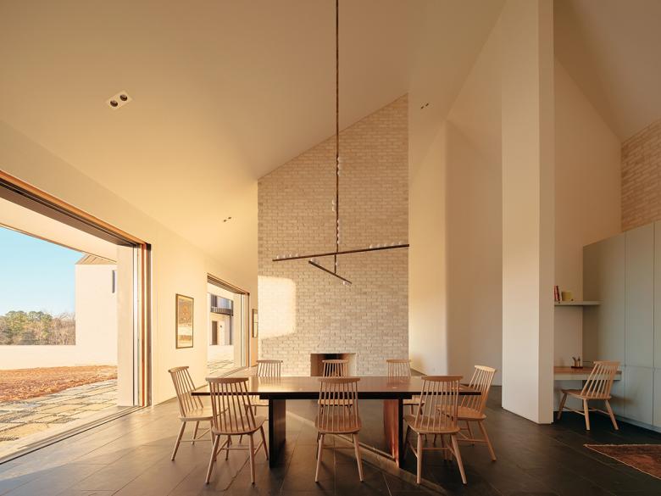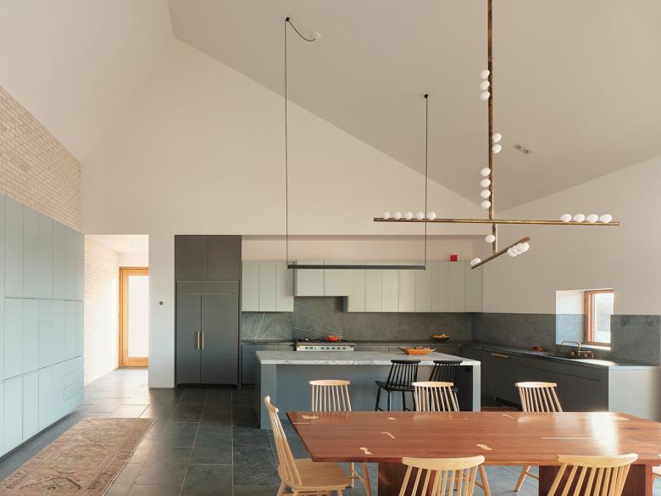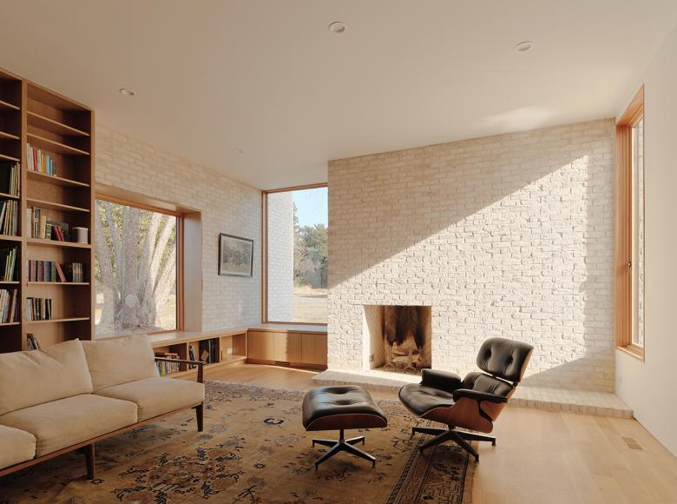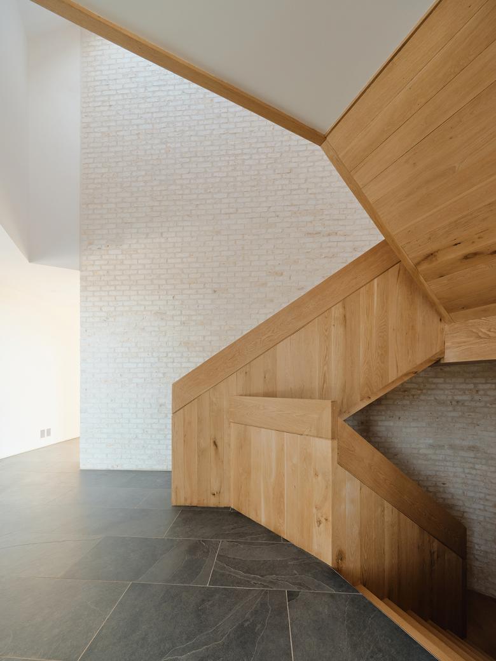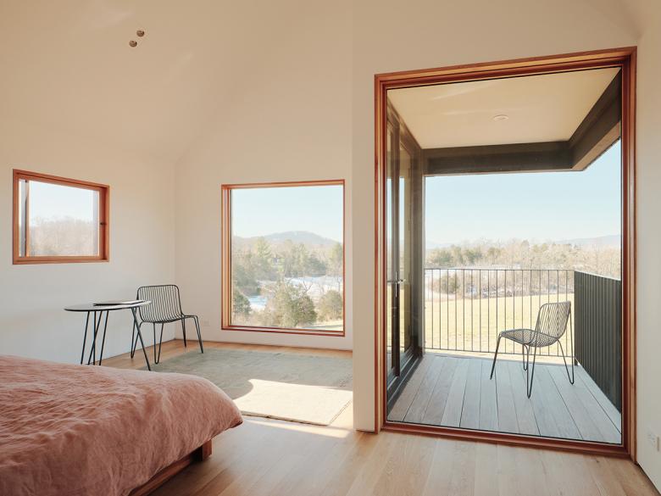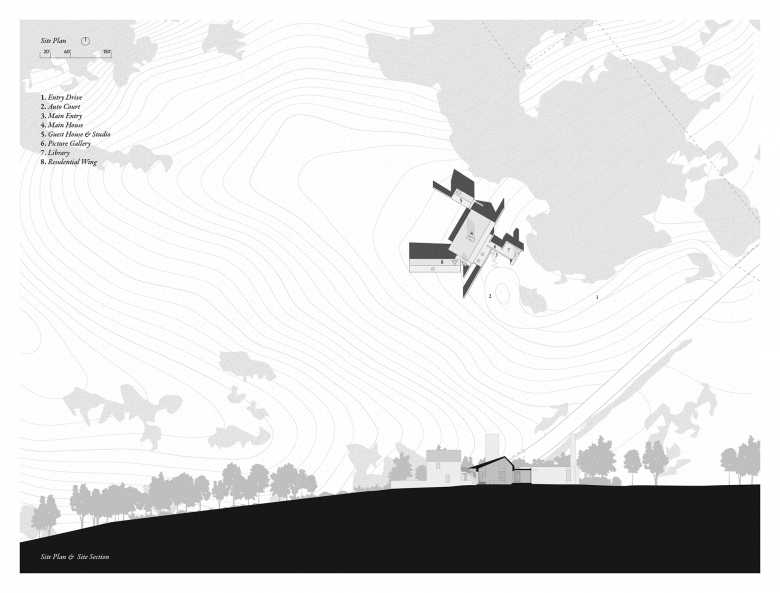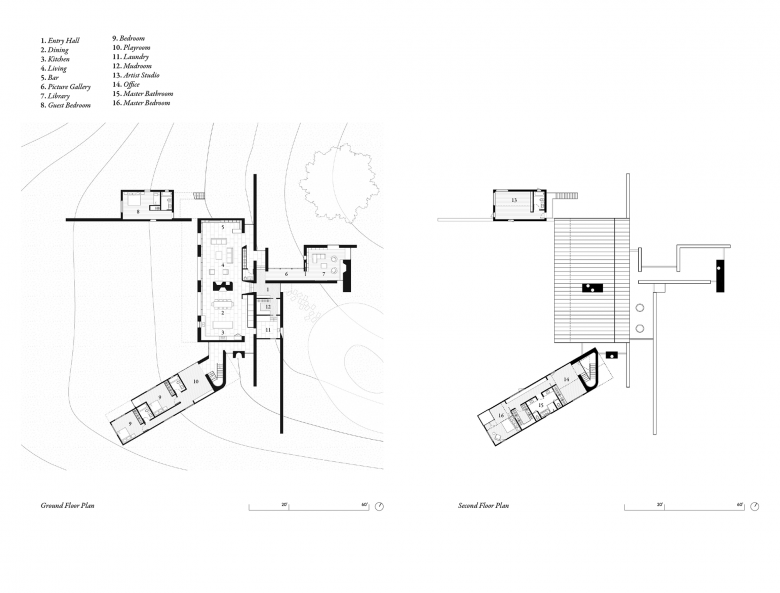U.S. Building of the Week
Three Chimney House
TW Ryan Architecture
26. mai 2020
Photo © Joe Fletcher
Inspired by historic and modern precedents, and recalling the work of Hugh Newell Jacobsen, the aptly named Three Chimney House strives for "timeless yet contemporary voice for Southern architecture in America." TW Ryan Architecture answered a few questions about the recently completed house.
Location: Charlottesville, Virginia, USA
Client: Cassie and Carrington Guy
Architect: TW Ryan Architecture
- Design Principal: Thomas Ryan
- Project Team: Mitchell Price
Pivot Doors: Pivot Door Company
Masonry (Brick): Old Texas Brick
Fireplaces (Box): Rumford
Door Hardware: Baldwin, Ashley Norton, Emtek
Site Area: 45 acres
Building Area: 5,800 sf
Photo © Joe Fletcher
What were the circumstances of receiving the commission for this project?Conversations about Three Chimney House began in Brooklyn soon after the founding of TW Ryan in 2013. Early phases working with the client on this project involved an intensive search for land in horse country surrounding Charlottesville. Reviewing sites together for over a year, a large 45-acre site was found to the west of Ivy with rolling hillsides, a small pond and unimpeded views west toward the Shenandoah Mountains.
Designed for a young family of four with deep roots in the area, the architecture takes inspiration from traditional Southern colonial houses, which the architect had also grown up around. Abstracting and re-interpreting these materials and archetypal elements, both client and architect envisioned finding a timeless yet contemporary voice for Southern architecture in America.
Photo © Joe Fletcher
Please provide an overview of the project.We aimed to create a house that is timeless and primitive in form, defined by chimneys, walls and roofs. Always aware of the local context, the design principles for the house aim to be timeless, durable and self-evident.
The three chimneys were initially inspired by Stratford Hall, not far from where both clients grew up in Alexandria, Virginia. Built in 1730, it is one of the first examples of uniquely American architecture in the Colonial era, with a pair of great chimneys defining the image of the house.
In Charlottesville, our chimneys serve to mark the house on the site. At 30 feet in height, they are visible from almost every vista of the 45-acre site, serving as a point of orientation when the clients are walking the grounds with their energetic Great Pyrenees Mountain Dog.
Intentionally abstracting and re-interpreting these archetypal elements, we envisioned finding a timeless yet contemporary voice for Southern architecture in America.
Photo © Joe Fletcher
What are the main ideas and inspirations influencing the design of the building?From the very first conversations, we were all determined to use tradition as a guide for invention. This meant that discussions ranged from Mies van der Rohe’s pioneering Brick Country House to Thomas Jefferson’s Academical Village design — equally radical at the time — for the University of Virginia.
This exchange across was invigorating for us all, and led to a house that is of its time while still being rooted in its place.
Photo © Joe Fletcher
How does the design respond to the unique qualities of the site?The client’s 45-acre property was originally part of a larger homestead used in the Civil War as a hospital for wounded, and most recently used as open fields for horse training and grazing.
The house is sited at the edge of the woods, roughly in a north-south orientation but rotating each of the house’s main functions into separate wings, framing picturesque natural views from each room. For example, the main hall is oriented west toward the sunset while the rotation of the residential wing captures view of wintergreen mountain ski slopes.
Photo © Joe Fletcher
What products or materials have contributed to the success of the completed building?The materials chosen for the house are derived from a close reading of local building traditions.
Brick, Copper, Stone, Wood - The client requested that the success of Three Chimney House be measured over centuries, in opposition to the mere decades of many suburban housing developments being built across the south. With this mandate, materials were selected for their long history of use in the area, longevity and ability to patina over time. The hope was that the construction success of the house would be measured against the nearby colonial forbearers rather than the modern houses under construction today.
Email interview conducted by John Hill.
