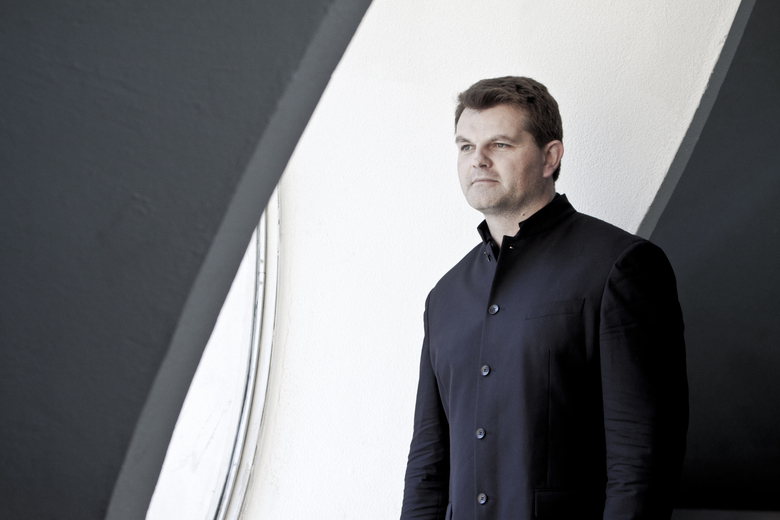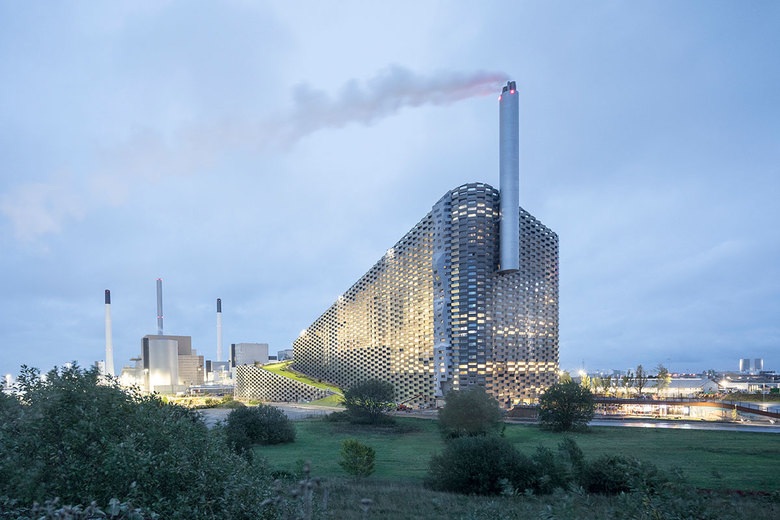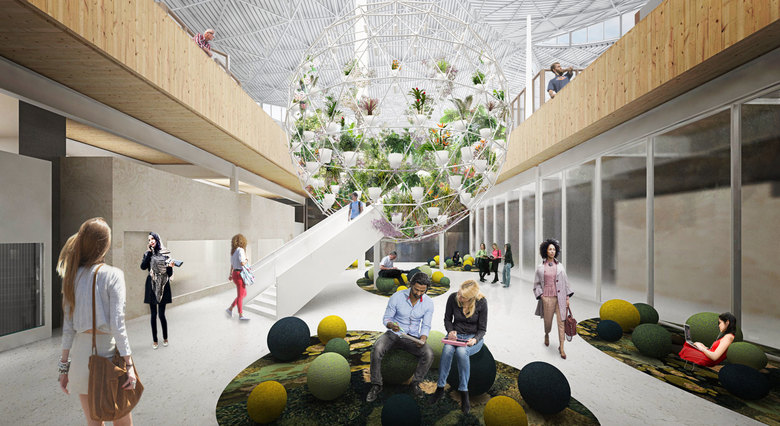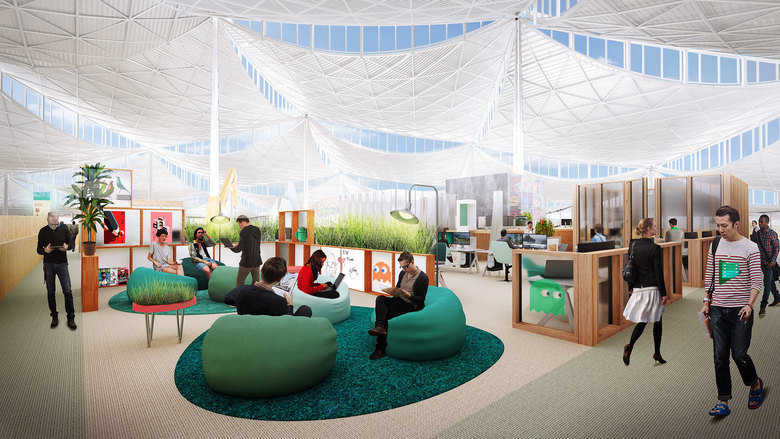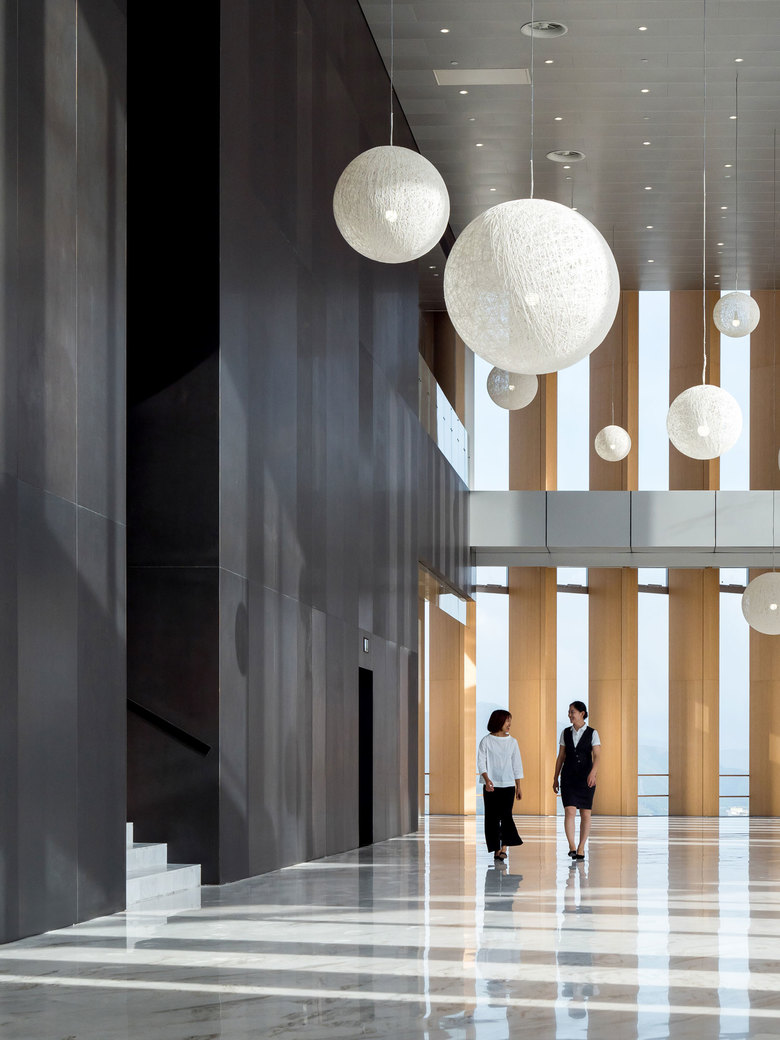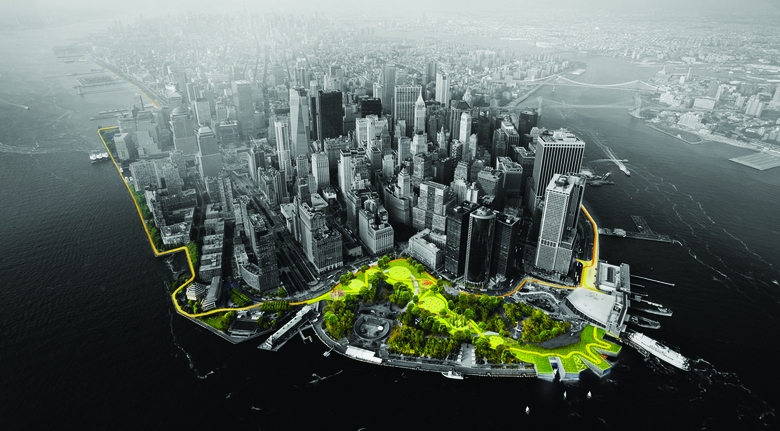Interview with Kai-Uwe Bergmann, BIG Bjarke Ingels Group
Future Office: Smart Solutions II
Anyone planning an office today has to deal with a wide variety of possibilities in terms of both spatial and technological configuration. Working in the office has changed considerably in the last few years, new tools result in completely new concepts and also needs of cooperation—in real as well as in digital space. We asked an expert on office real estate and an internationally active architect to report on their planning experience. In this sequel: Kai-Uwe Bergmann, BIG Bjarke Ingels Group. The second interview with Dr. Sandra Breuer from combine Consulting can be found here.
»Understanding yourself as a team that follows a shared idea.«
Thomas Geuder: Mr. Bergmann, at BIG – Bjarke Ingels Group you are working on an architectural vocabulary that seeks to blend pragmatism and utopia, as can be read in your corporate philosophy. These may well be two opposing claims, because pragmatism is sometimes based on tradition, but utopia must first reject the established. How does this come together in the architecture of BIG?
Kai-Uwe Bergmann: Within the very practical and pragmatic boundaries of a city quarter or even a construction site, we try to realize an essentially small fragment in this world as we imagine and wish it to be. So our pragmatic utopia could best be described as a garbage incineration plant on the roof of which one can ski, or as a flood protection system in New York City that resembles a playground or a park, or as multi-story car parks that become mountains of houses with their own allotment gardens. They all seem utopian in their ambition and radical combination of seemingly incompatible elements. But as soon as they are realized, they become an integral part of our everyday lives.
Thomas Geuder: During the time you have worked at BIG—and that's almost 14 years—working has changed dramatically due to digitalization, especially in the office. Which of these developments do you think make sense and have a promising future?
Kai-Uwe Bergmann: The work in an architectural office like BIG is to a large extent an evolutionary process. While the office is constantly evolving, my role is also changing. Every three months I notice that I can no longer do what I did three months ago. Technologies are changing, as are skills and responsibilities. As the office and my role are constantly developing further, I have to adapt the way I work. That is why I consider it important in an office to have the opportunity and the responsibility to define the working environment in which one would like to work. Those who run their own office must also be able to predefine what work culture prevails and in what way employees interact and work together, how they help each other, ask for favors and also formulate them in a team. Defining and establishing this interpersonal way of dealing with one another is extremely important in a constantly changing and renewing technological environment.
Thomas Geuder: Your conceptual approach of constantly (re)thinking construction must inevitably lead to a new way of thinking on the part of the client and the subsequent operators of office buildings (often also the facility managers). Which arguments do you use to establish this change in the corporate culture of your clients respectively the operators of the buildings?
Kai-Uwe Bergmann: Architecture is first and foremost about translating a fiction into a built reality. It is a cliché to believe that the uncompromising creative mind and artist should ignore all restrictions so that the purity of his approach is not compromised. However, I think we have found a good way to transform the chaos of contradictory requirements in a project into a driving force of design. For us architects, there is almost always a standard solution for a task, for example when it comes to designing a school, a residential building or even an office building. Nonetheless, it is important to always keep in mind that things do not become a habit, especially if they only get worse as a result. The quality of a standard solution can be improved by consistently and effectively performing at a high level of quality. Whenever we work on a project at BIG, we say to ourselves: The only way to surpass the standard solution is to be better by dealing with important but not yet identified problems.
Thomas Geuder: A building design respectively office design is smart if the result not only looks good but also works, in other words if it is perfectly tailored to the user. Please give us an account of your everyday work: How do you find out what the users basically need and where do you go beyond their wishes and ideas?
Kai-Uwe Bergmann: If you take a look at modern American architecture, you will notice that the most important icons are usually company headquarters. Many of these buildings were built by Gordon Bunshaft or Eero Saarinen for large companies, as were the Seagram Building or the Lever House. The United States of the 1950s and 1960s was an engine for architectural innovation, which has slowed down in recent years. The innovative power in this field has shifted to other places in the world, such as Shenzhen, a city that has evolved from a fishing village to a metropolis with over 40 million inhabitants over the last 30 years. There we are building the Shenzhen Energy HQ office tower in the style of tropical modernism and with an energy consumption we were able to reduce by more than 30 %, simply by folding the facade. At the same time, we are building the Copenhill waste incineration plant in Denmark, which appears to be a proactive retrofit. These are mixed-use buildings that make the most of dense urban areas and complement what already exists. There will be many more such examples in the future: major public investments in energy and transport, which will neither be a negative surprise nor create fallow land, but are carefully devised urban interventions. Once these projects are completed, it will become clear what opportunities they will offer for other cities to continue this development.
Thomas Geuder: Digitalization makes it possible to work independently of a fixed location. On the other hand, companies always want their employees to work closely together in the same office. Both ultimately have an effect on the architecture and interior design. Which approach do you think is right and how is this expressed in your work?
Kai-Uwe Bergmann: We are currently considering renaming our company from BIG Bjarke Ingels Group to BIG LEAP. LEAP stands for landscape, engineering, architecture and production. We currently employ landscape architects, mechanical engineers, civil engineers, environmental engineers, horticulturists, production designers and contractors. Basically, we are BIG BUILDERS who can realize a holistic idea. We frequently work in collaboration with scientists. We even have a rocket scientist in our team who used to work at SpaceX. In order to act sensibly as a creative company today, you need to take on as many skills as possible in your company. That's what we think is most important. The place where the employees actually work is of secondary importance. What's most important is that they see themselves as a team that pursues a common vision.
Thomas Geuder: What does your ideal, contemporary and future-proof office look like and what must it be able to do in the future. What will possibly remain of the old office structures?
Kai-Uwe Bergmann: I think our master plan for Google and the first buildings that we are now implementing together with Thomas Heatherwick illustrate the holistic strategy of how working in Mountain View can be organized in a meaningful way. That's why we're also striving to maintain the start-up feeling, even though the buildings are already custom-made. For us, it's all about creating an environment where people have the feeling that anything is possible, rather than generating a perfect office landscape that's solidifying in the status quo. This means creating something that feels free, flexible and open, even though it has been developed for a very large, established company. A second important point, I think, is the attempt to transform this suburban office campus into a potential kind of Silicon Valley Urbanism—to bring back nature instead of using the space for endless parking lots, and to see if some of the energy and technological innovation that Silicon Valley companies have brought forth can also influence and characterize the urban environment.
Paperworld and the Future Office
Paperworld is the world's most important information and communication platform for modern office design. Every year, the trade fair in Frankfurt am Main presents the latest products and trends in the national and international paper, office supplies and stationery sectors. The innovation area Future Office addresses architects, facility managers and planners as well as retailers of office supplies and furnishings. After celebrating its successful premiere in 2017, the fourth edition of Future Office focuses on Smart Solutions. It is about the diverse opportunities that the current change in the world of work entails, presented in a stimulating and inspiring setting. The design concept of the area is once again the responsibility of the architectural office Matter, with the internationally renowned architect André Schmidt from Berlin and World-Architects. The Future Office innovation area is located in Hall 3.0 Stand C51 and will present lectures and new ideas on tomorrow's world of work all day during Paperworld from 25 to 28 January 2020.
Registration for the lectures on 27 and 28 January 2020 in Frankfurt am Main with Klaus Dederichs (Drees & Sommer SE), Sandra Breuer (combine Consulting GmbH), Martin Haas (haascookzemmrich STUDIO2050), Jan Kleihues (Kleihues + Kleihues), Julian Weyer (C. F. Møller Architects), Jennifer Ester (KSP Jürgen Engel), Herwig Spiegl (AllesWirdGut Architektur ZT GmbH) and Tobias Wulf (wulf architekten):
Paperworld 2020 – Future Office - Registration
World-Architects is content partner of Messe Frankfurt.
