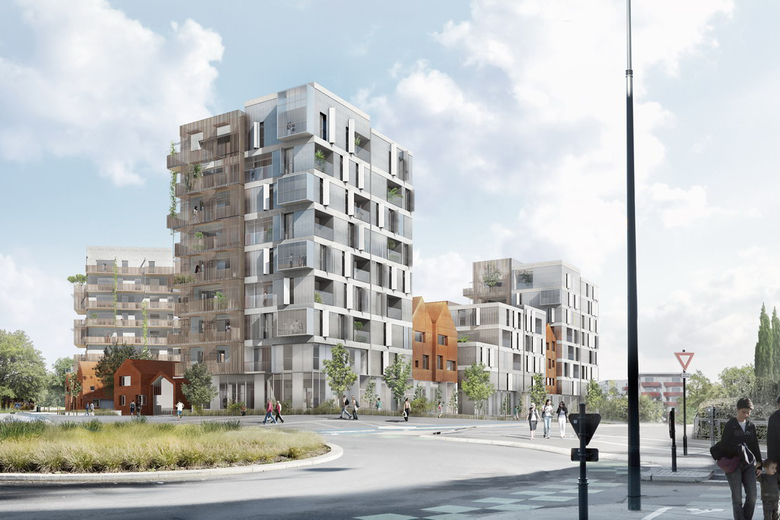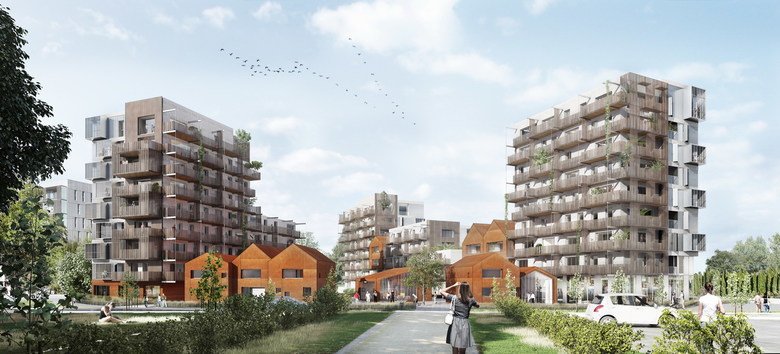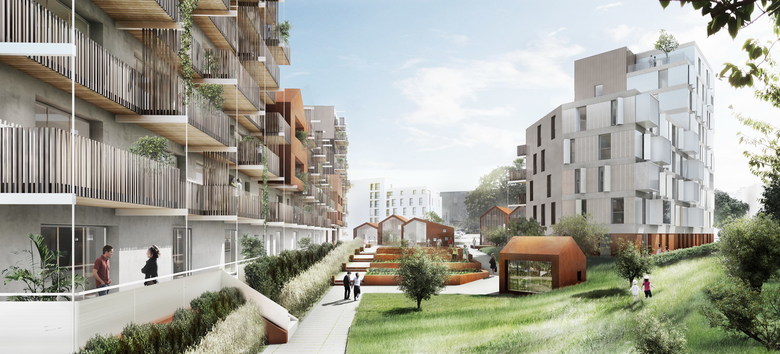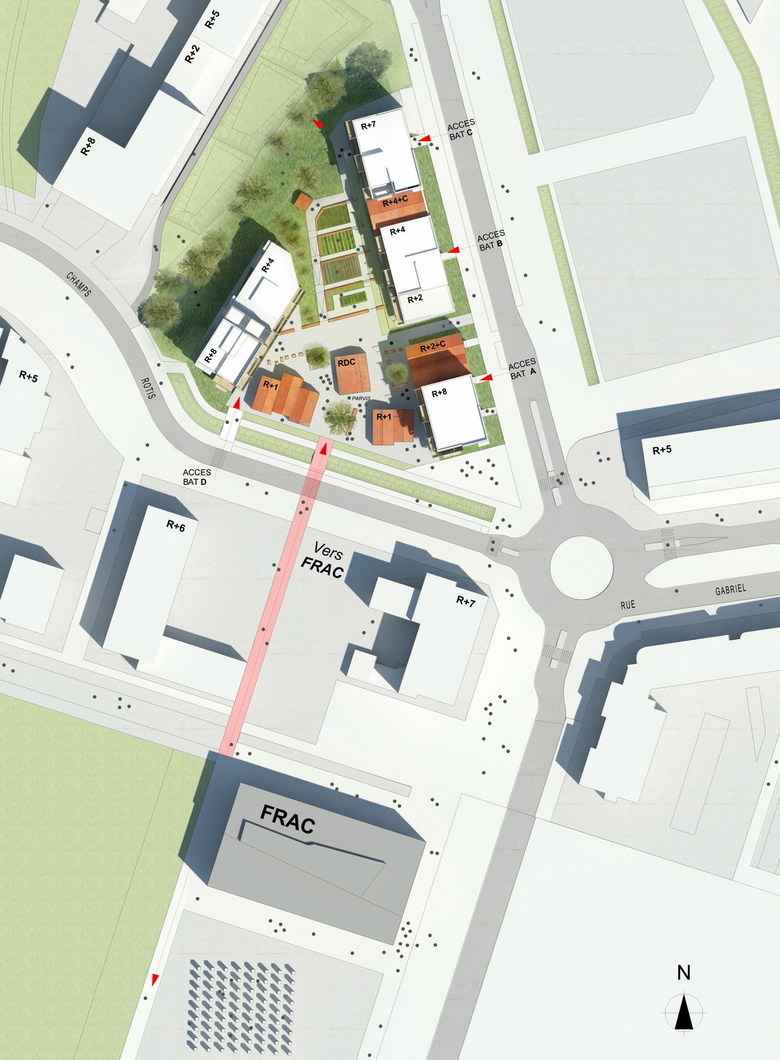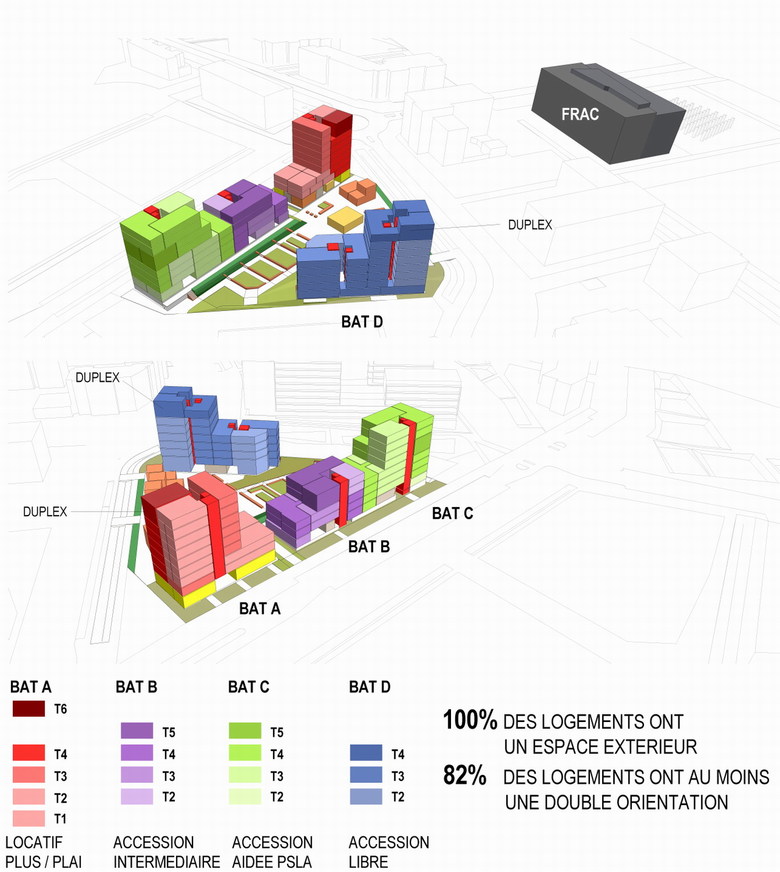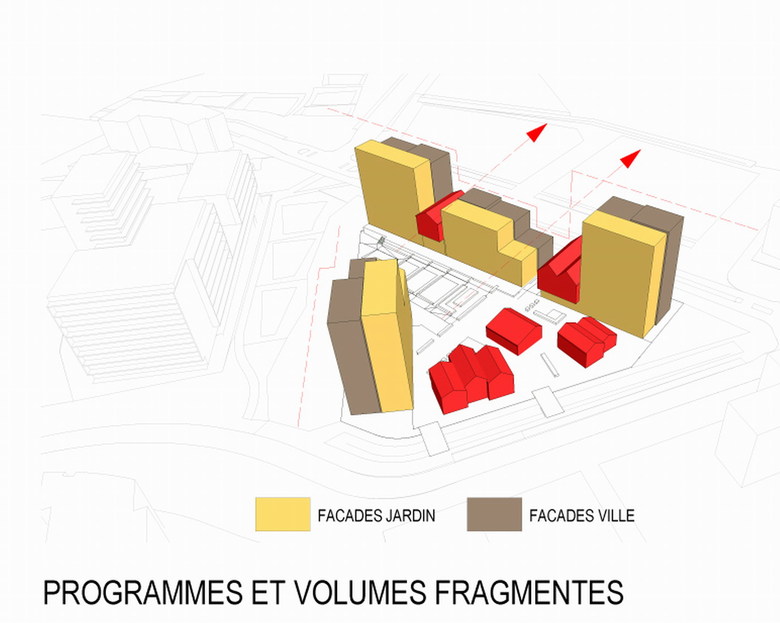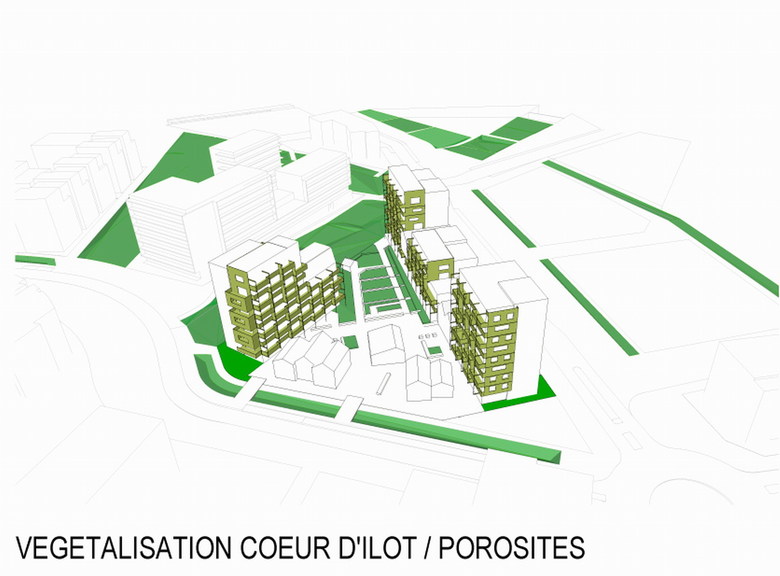Intergenerational Residence
a/LTA won a 2013 competition for an intergenerational residence in ZAC Beauregard-Qunicé, Rennes, France. This "city fragment" is conceived as a durable space, open and porous, lending itself to new forms of function.
The creation of a central garden provides clear and open spaces with unobstructed views for residents or passers-by alike, which gives a more fluid link between public and private space, breaking down any impression of isolation. The question of urban density and environment are distinctive elements represented in the development of the project.
The site (ZAC) is located in a landscape of exceptional quality. The gentle topography of the surrounding plot with its existing wooded lines, make for a very special site with a particular character that needs to be respected. The future project will highlight this character through a design of juxtaposed volumes and a play on light and transparency. We decided to integrate this "country landscape" in harmony with the overall urban plan for the area, with a strong leaning toward an atmosphere of shared space and ease of communal living.
The demands of the program, an intergenerational residence, are ambitious. This "particularity" is expressed architecturally through its volumetry, typology, functionality and adaptability. Our design responds to these demands using contrasts of scale and atmosphere. The verticality of the street façade exudes a natural eloquence and serves as an anchor point that grounds the surrounding cityscape. The specific objectives of the program, such as the common areas, the shared garden and the individual apartment terraces, are treated as "organic systems" with clear sight-lines and access towards the park and le FRAC.
The principal element of the design is its smooth integration into the surrounding built and natural environment and the search for balance between urbanized and green spaces. The heart of the site is a “green” avenue which connects the various existing green spaces of Beauregard leading to the FRAC. Thus creating an interesting relationship between architecture and nature, and an environment where residents can interact.
The facades have a high percentage of glazing, making for very bright living spaces and the impression of bringing the “outdoors” inside. The upper level apartments offer a shared space between two separate dwellings. This room is heated and insulated and offers a meeting area linked directly to the flats on either side. It is largely glazed and opens onto the city in the style of an artist’s studio.
The façades of alternating glass and metal panels provide an urban scale appropriate for a new addition to the Beauregard skyline while at the same time allowing for the internal organizational comfort of future residents. The activity room and artist studios, which are scaled down to house size proportions and clad with Cor-ten steel, aim to pull together the outdoor activity intended for the site. These cells of activity also tie in directly with the FRAC (Odile Decq), their famous neighbor. They are designed as "follies" that slide in and out of their green surrounds.
The project operates a strict dichotomy between façades that are strongly urban and hard in dialogue with existing domestic façades, bringing movement to the heart of project. This architecture provides a specific identity which articulates the theme of "village in the city" the very aim of the project, offering a multitude of possibilities for exchange and interaction as people come and go.
Location : ZAC Beauregard-Qunicé_Rennes (35)
Client : NEOTOA
Date : Competition 2013 (1st Prize) / ONGOING
Cost : 10.1 M€.
Area : 8.350 M² (housing + activities + artit's workshops)
Project Architect : a/LTA architectes _ le trionnaire (x2) - tassot - le chapelain (project manager A.Plantady)
Engineering : Ouest Structures + ALBDO + CDLP + Acoustibel + Desormeaux Paysagistes
Performance : BBC / RT 2012
