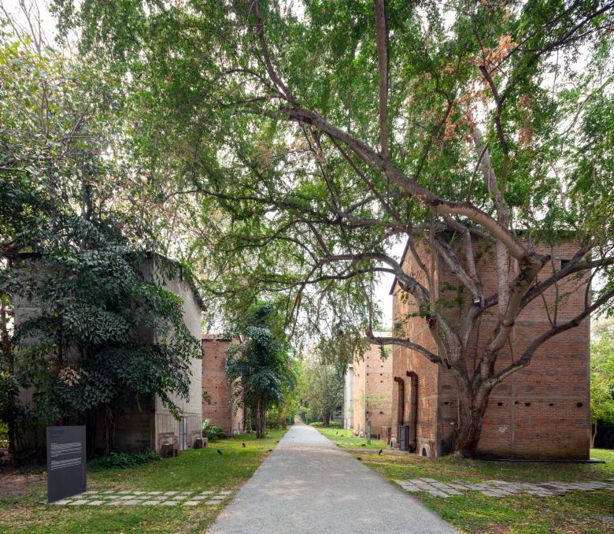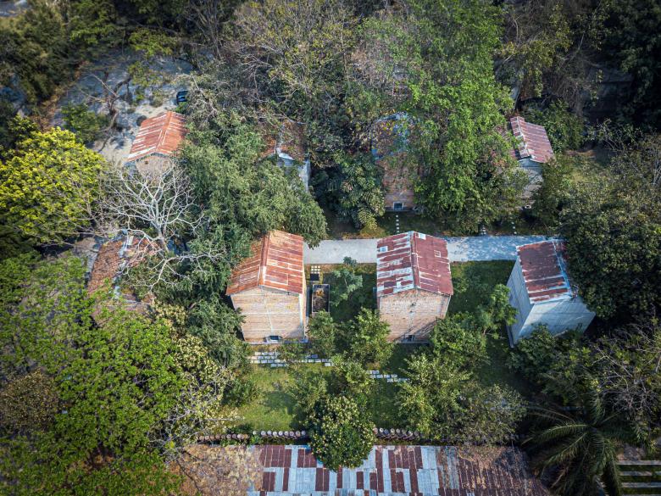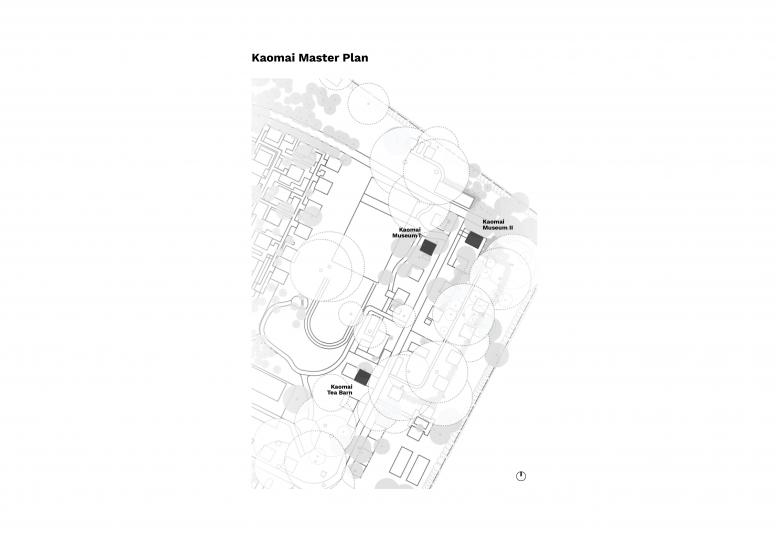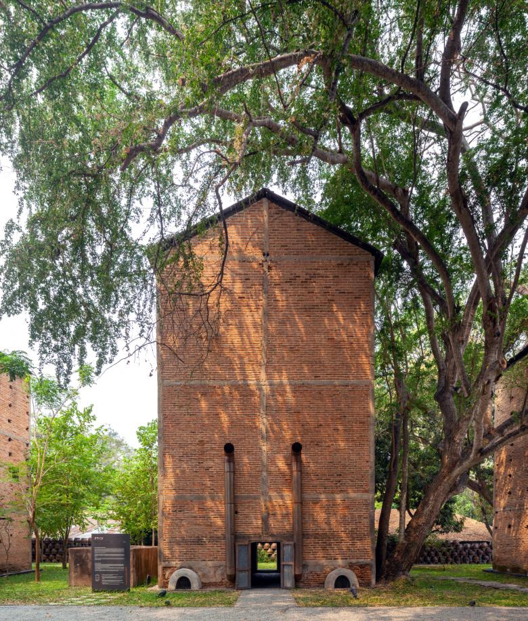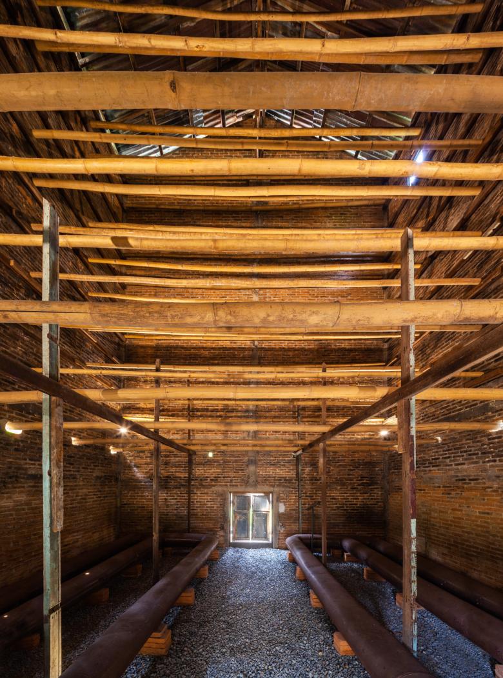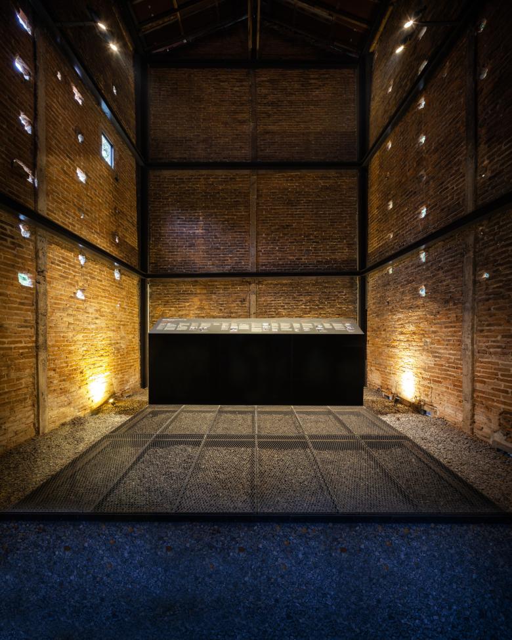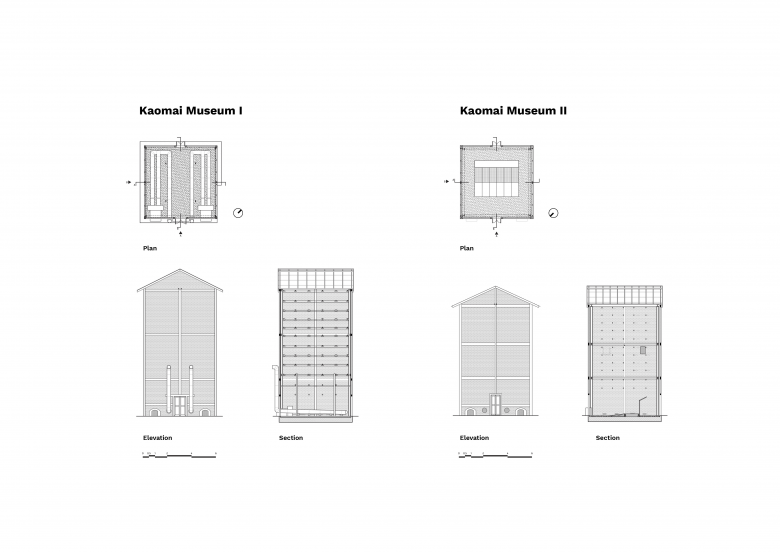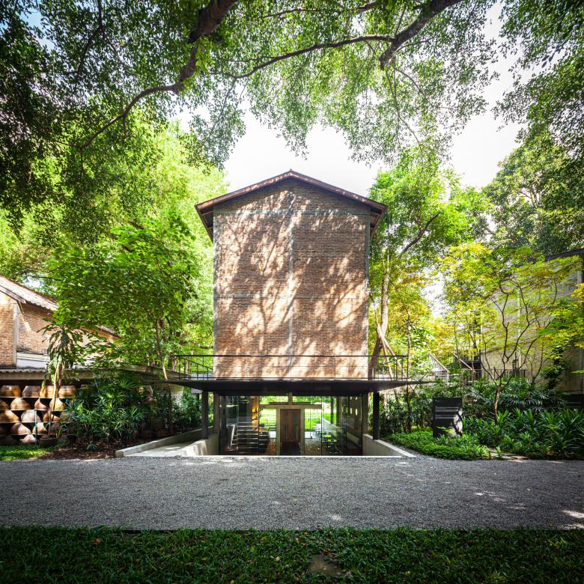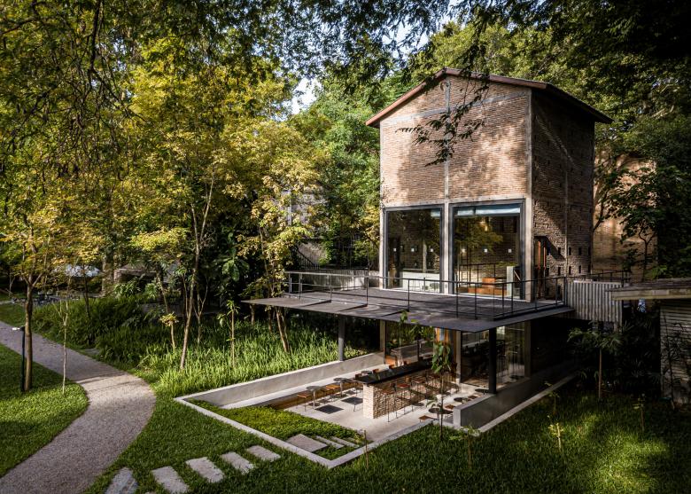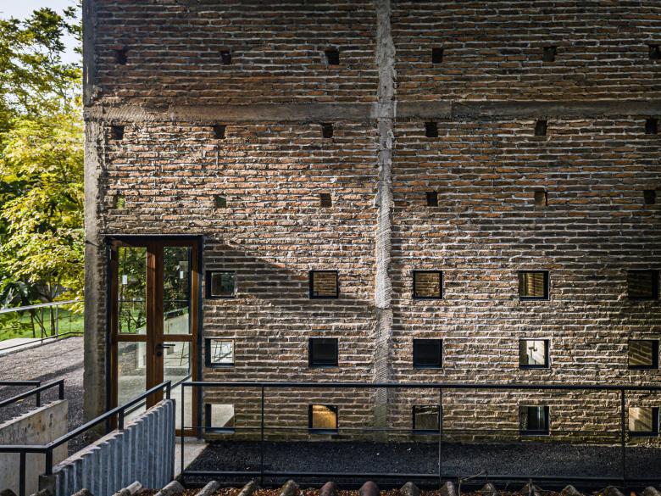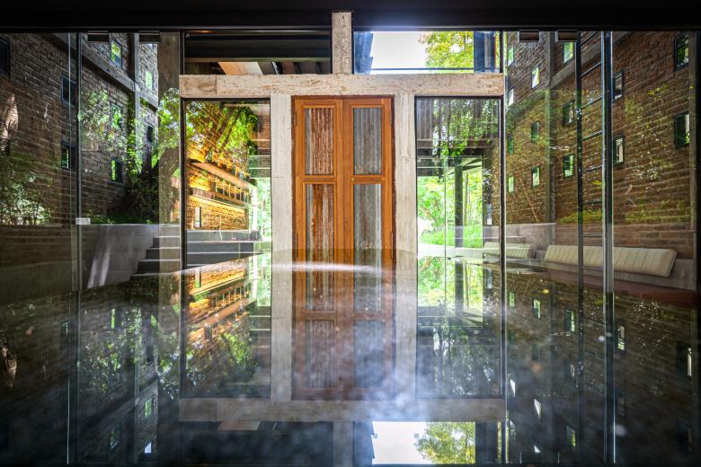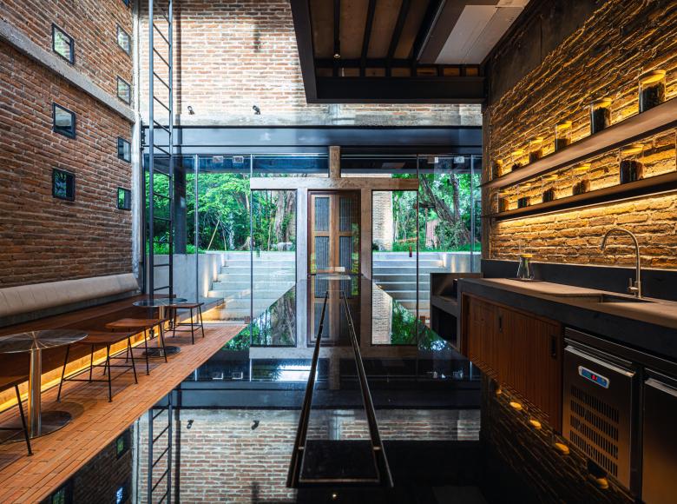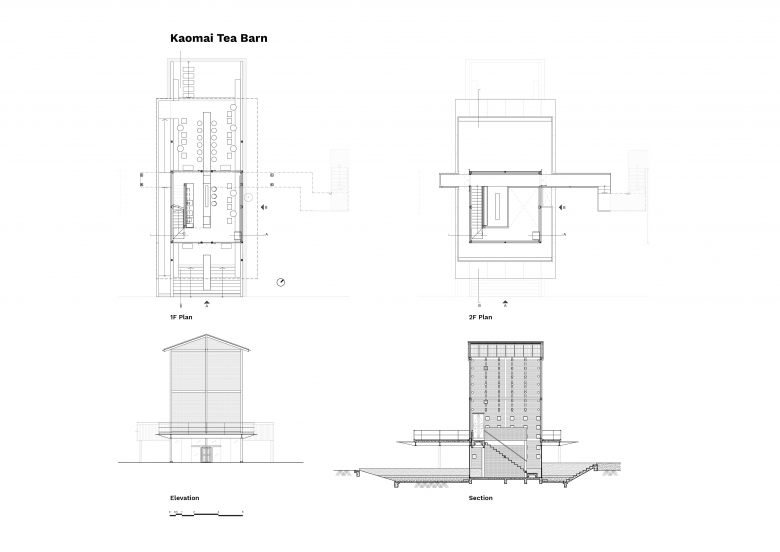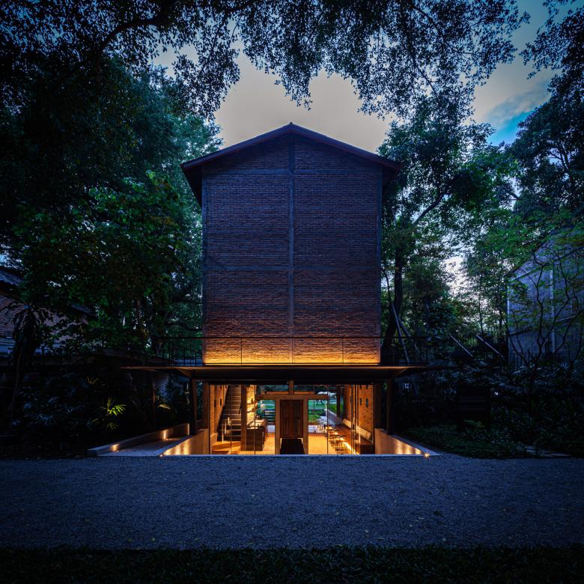Kaomai Museums and Tea Barn
PAVA architects introduces Kaomai Museums and Tea Barn, an adaptive-reuse of a 68-year-old tobacco processing plant estate in Chiang Mai, Thailand, owned by Kaomai Estate 1955. The project won the Completed Buildings: Creative Reuse category at the 2023 World Architecture Festival (WAF).
Location: Chiang Mai, Thailand
Client: Kaomai Estate 1955
Architect: PAVA architects
- Lead Architects: Pacharapan Ratananakorn, Varat Limwibul
Landscape Architect: PAVA architects
Lighting Design Consultant: Vasapol Teravanapanth
Structural Engineer: Nil Khamaoy
Contractor: Nil Khamaoy and Kaomai Team
The project revitalizes the overlooked industrial typology of the once glorious community’s socioeconomic center. Inserting the new contemporary uses into the old barns resurrects this local center, conserves the architectural and ecological heritage, and creates an oasis among the urban development. The architect designed the masterplan and the symbiosis framework to balance the co-existence between the old tobacco drying barns, mature trees, and new uses to pass on and sustain the community legacy economically, ecologically, and respectfully.
Kaomai Museums and Tea Barn is adapted for new educational, recreational, and commercial programs. The barn cluster was transformed by subtle design intervention strategies that maintain the barn's values and authenticity.
The first Museum was preserved by repairing and reinstalling original elements: brick surfaces, reinforced concrete structures, gable roofs, voids, furnaces, tobacco hanging sticks, etc. The second Kaomai Museum was inserted by a new offset foundation and steel structure, strengthening the existing barn and flexible for extension. Adding the steel timeline panel serves as an introduction to the estate. The shady existing big trees were preserved by adopted arboriculture techniques to maintain the co-existence between them and the barns. Also, the informative signs in front of the barns exhibit the real evidences of time.
For the Tea Barn, the dilapidated barn was remodeled with reused bricks and a minimum profile of steel insertion, serving for public use and shading. The new sunken space and operable glass walls welcome the horizontal connection to the surrounding programs and close-to-nature experience, while highlighting the immersive tea drinking ambience. A retaining wall and gravel floor for water management were added, MEP work under the concrete bridge was hidden, the new granite top counter for the heritage trace’s reflection and tea serving ceremony finished, and wood for furniture was reclaimed in the design inserted for the new use. Hidden glow-in-the-dark lighting designs are reminiscent of traditional drying barns. The Tea Barn introduces the new commercial program to sustain the estate.
The project embraces local inclusion, with local artisans and former workers invited to provide the firm with valuable historical information and to share original construction methods and techniques for the barn conversion. As in the past, available local materials were used for all of the barn's conservation and adaptation. Moreover, local recruitment draws local people back to the community. Kaomai Museums and Tea Barn respectfully maintains the spirit of place and passes it on to the next generations with this subtle design intervention and adaptation framework.
