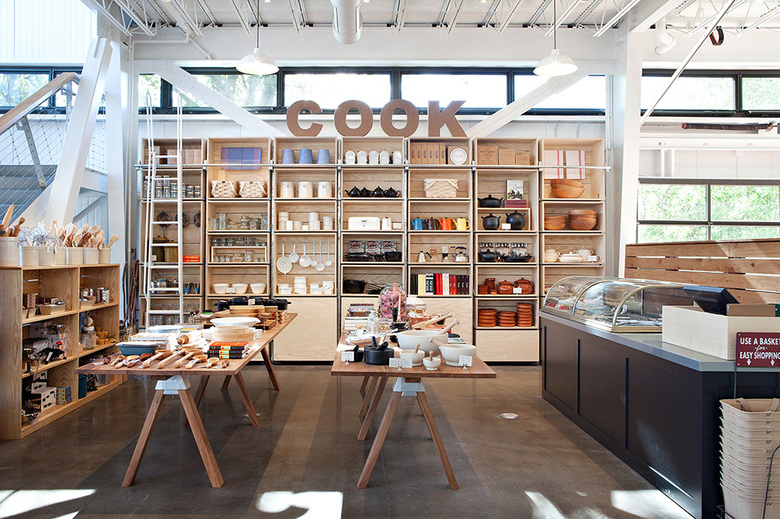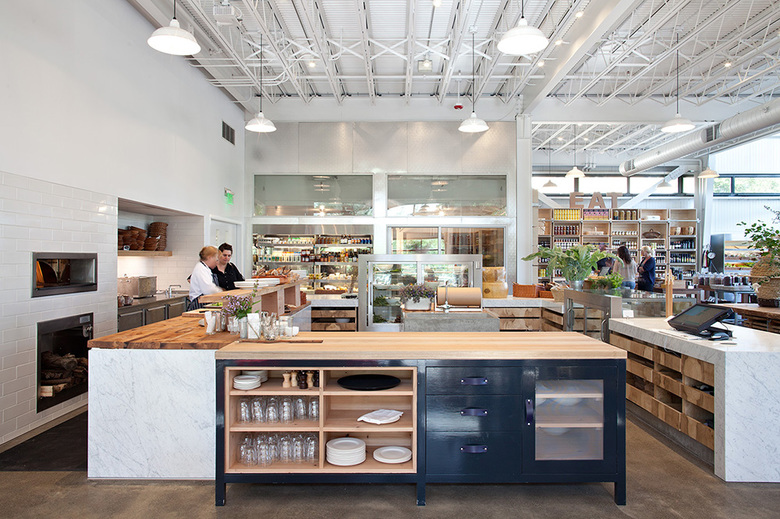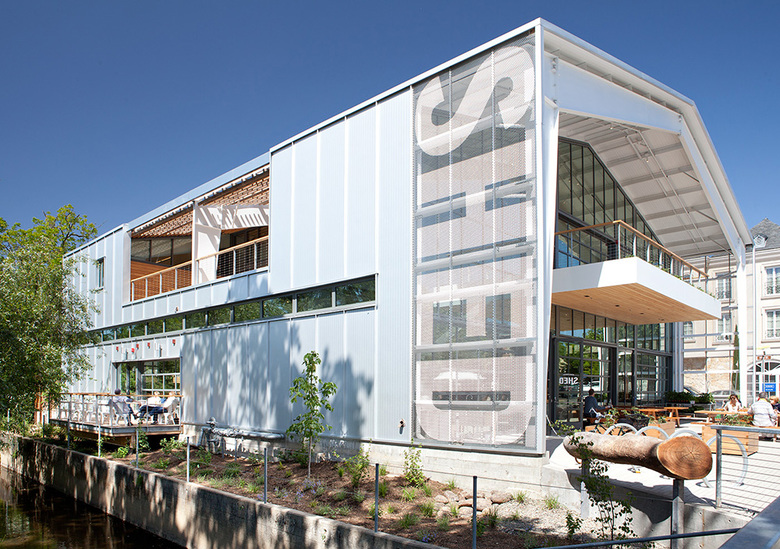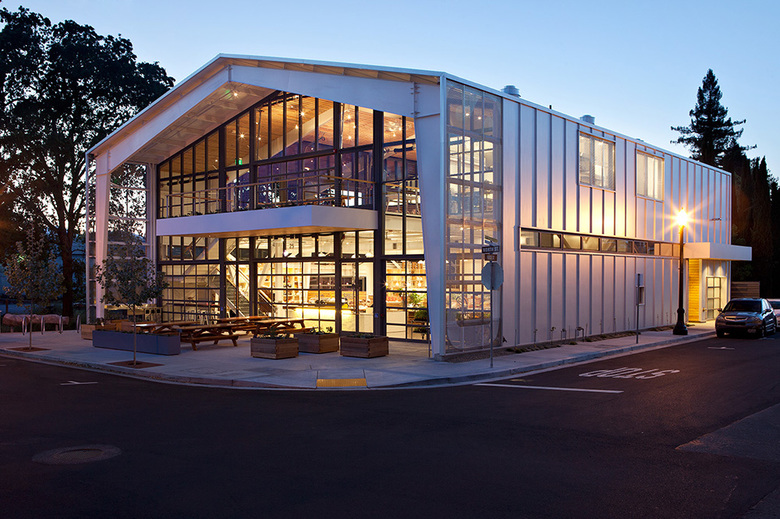Envisioned as a contemporary grange, where people come together to share food, stories and local knowledge, this modern interpretation of the traditional barn typology houses a market café, mercantile store, and meeting space. Sustainability is central to the design, which incorporates a resource efficient prefabricated metal structure, thermally efficient insulated metal panel cladding, and a naturally ventilated interior. Glazed garage doors on two levels open up the interior to the outdoors, connecting occupants to the urban life in front, and to the restored creek- side riparian habitat along the building’s west façade.







