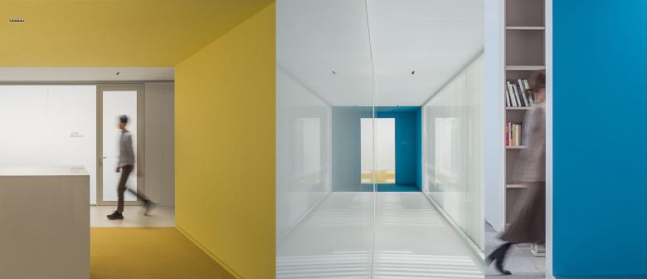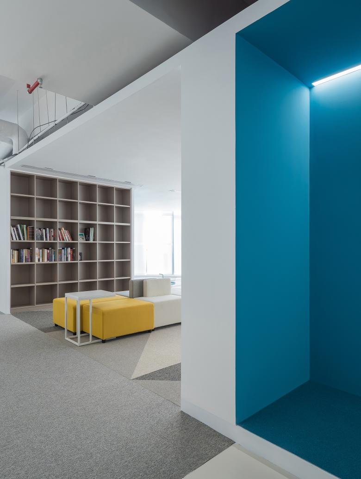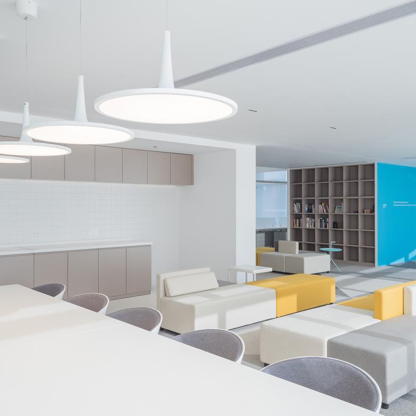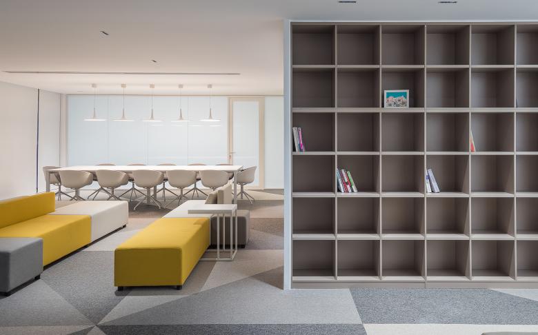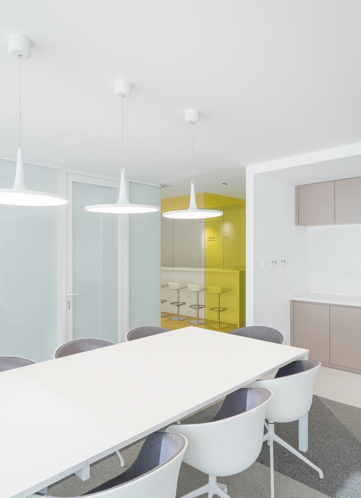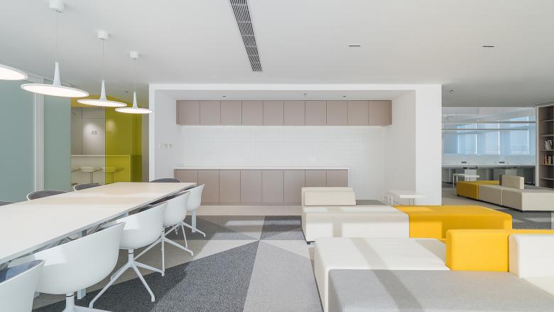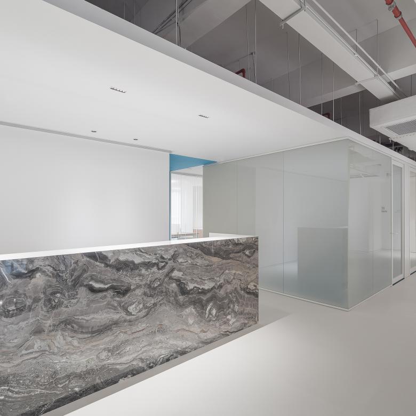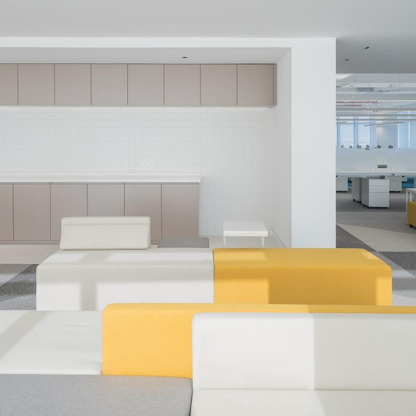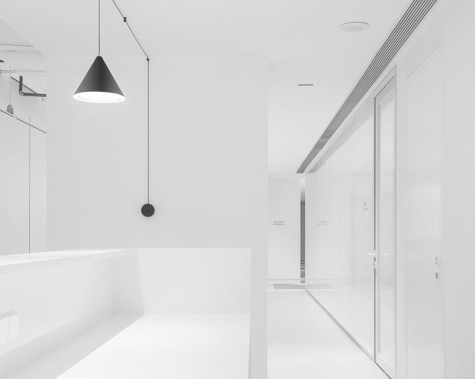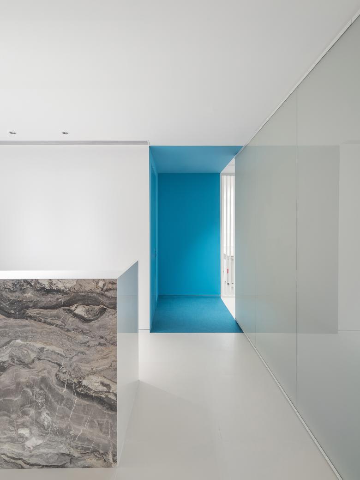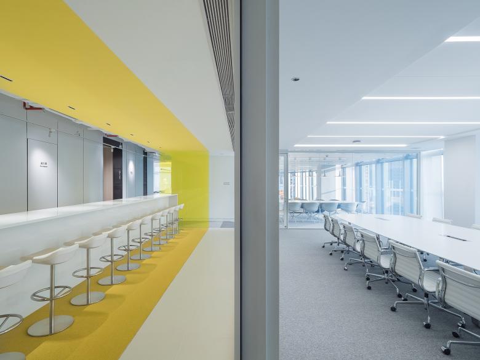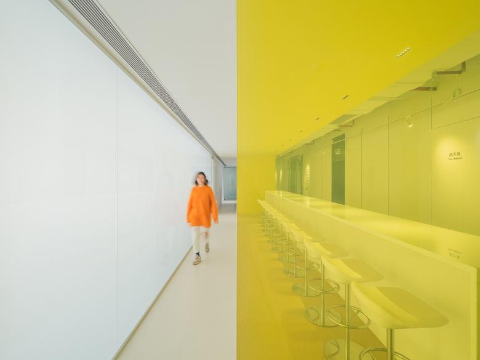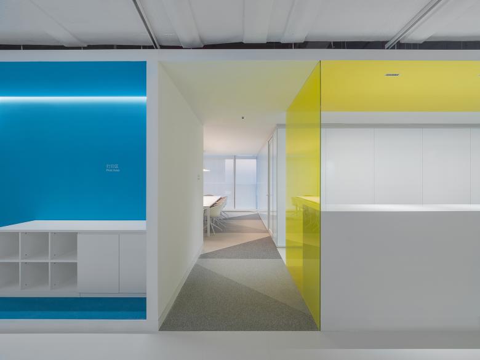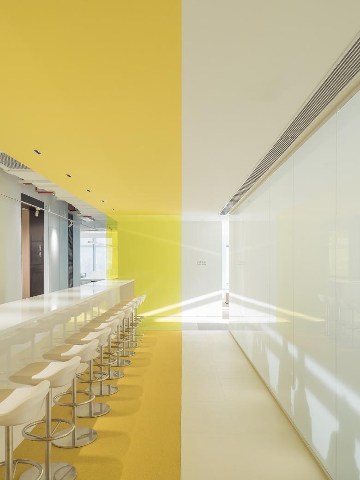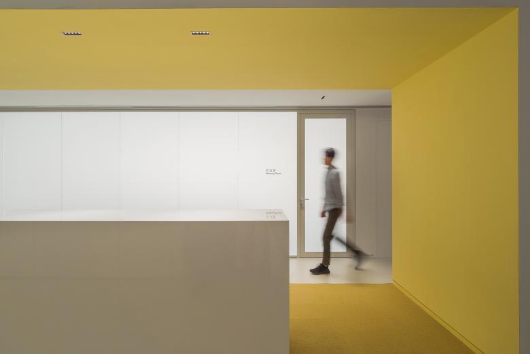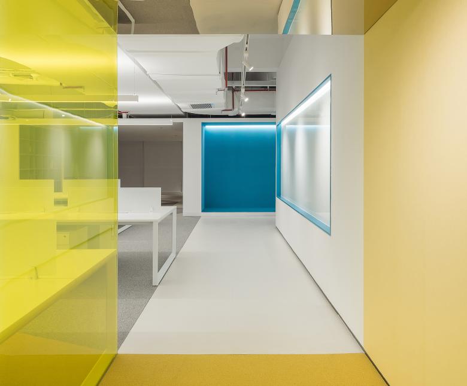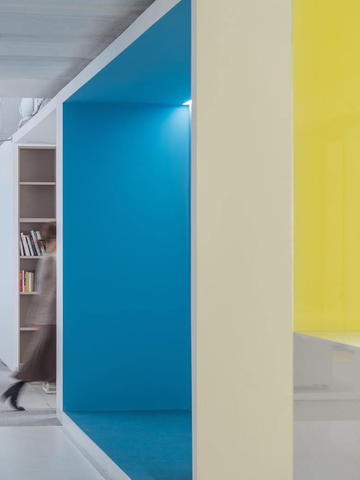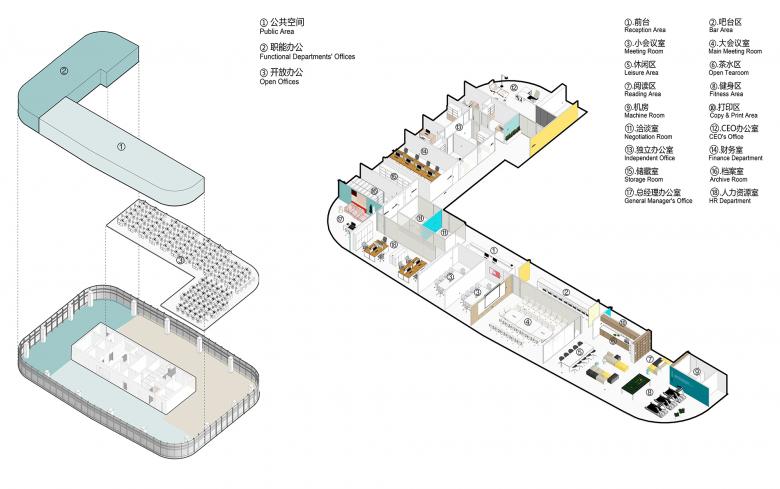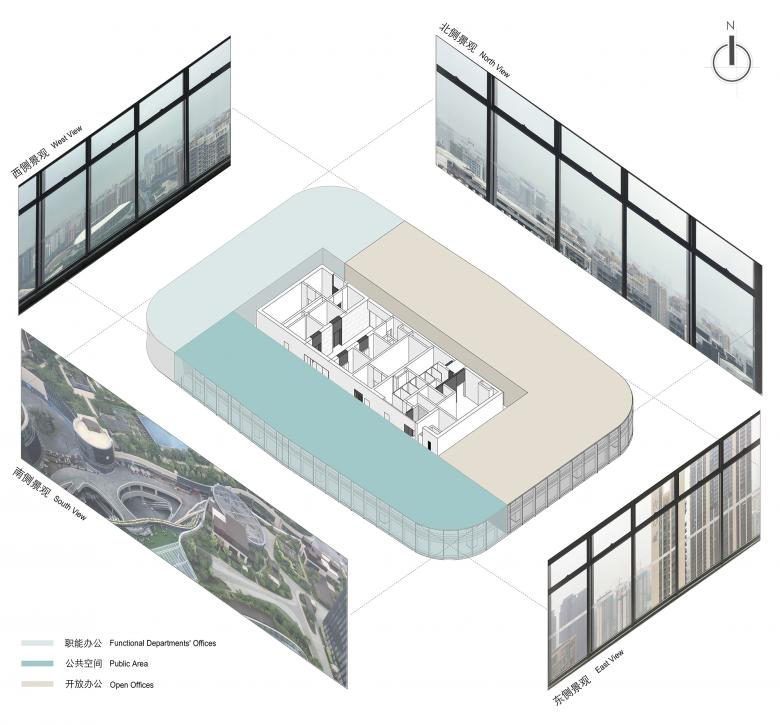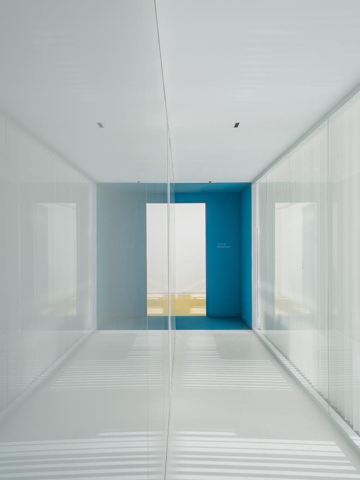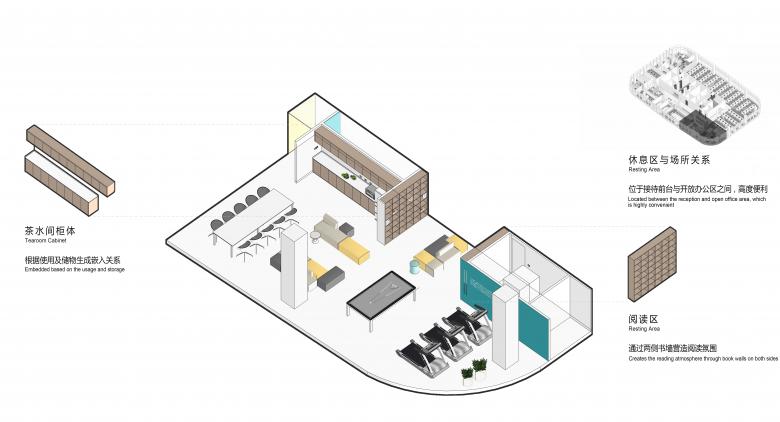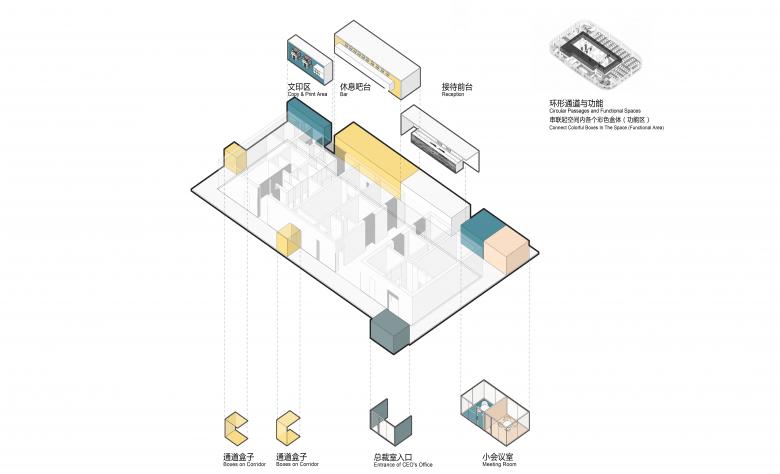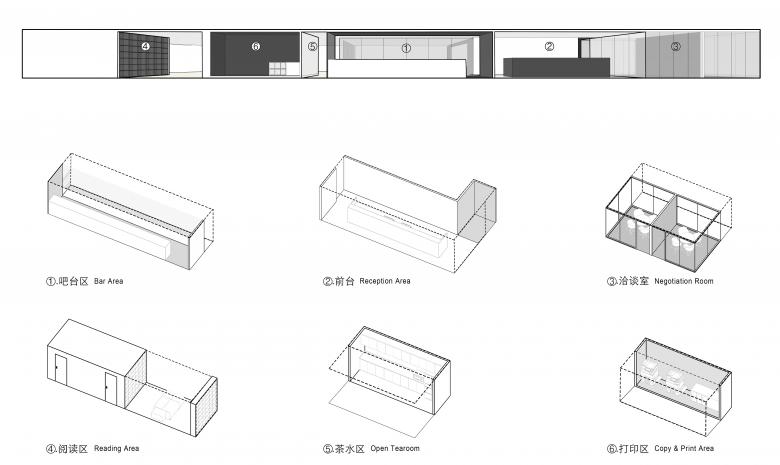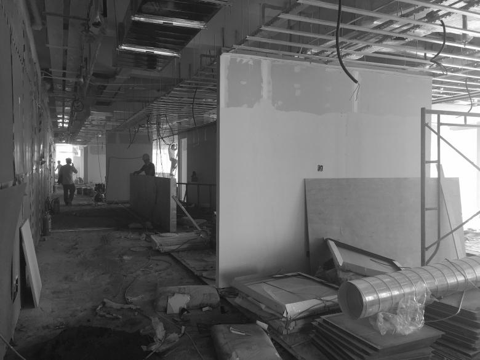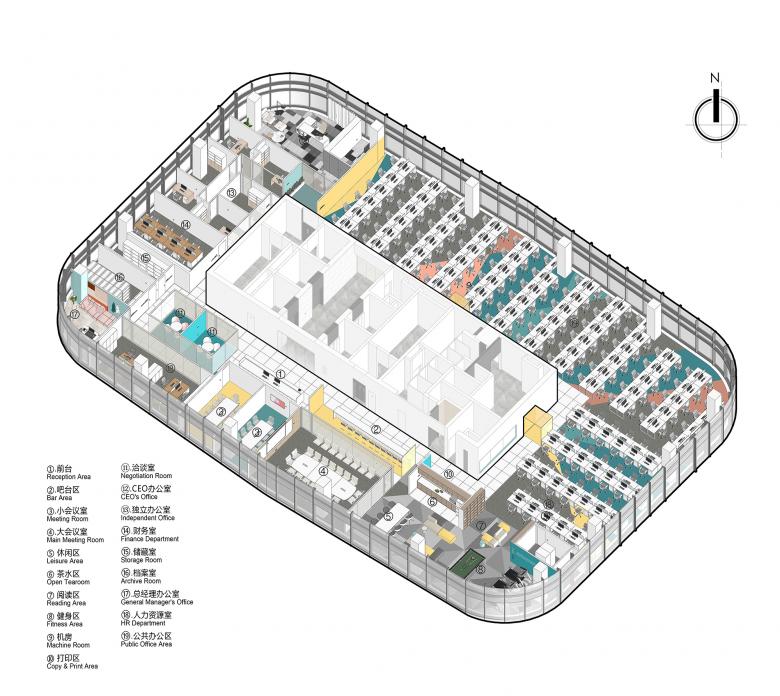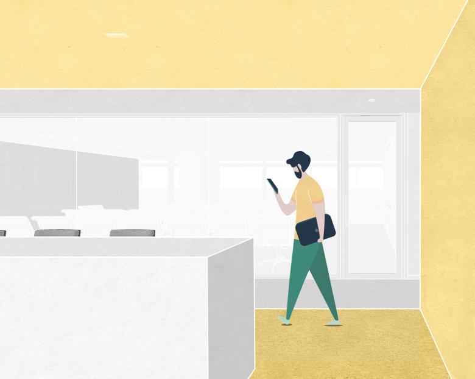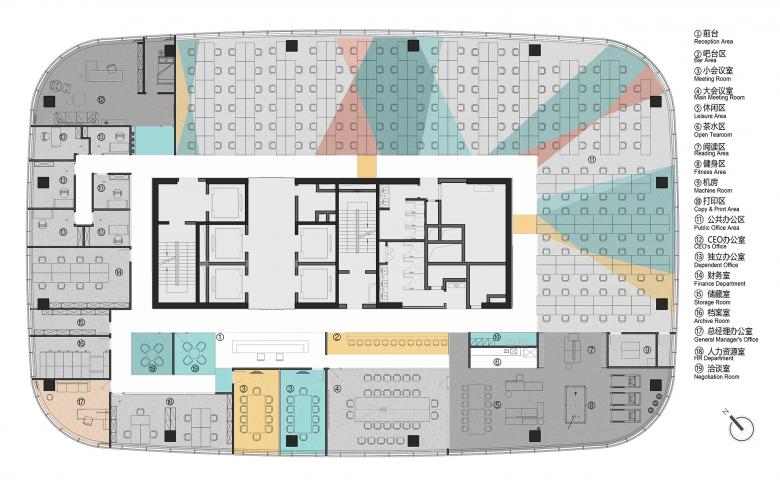Headquarter Office of ViaBTC
Shenzhen, China
Scenes and Social Life: Headquarter of ViaBTC
Office in the future
Nowadays, more and more clients, no matter how their scales are, intend to highlight their own unique features. In many cases, they provide detailed requests and many key aspects of the design concepts. Our job, based on these requests and concepts, is to discover the individual feature of each scenario and showcase the core of each brand owned by our clients.
Focusing on the support of the global market of bit-coins, ViaBTC is a bit-coin-pool and provider of cloud-based mining solutions. ViaBTC values the technologies and business models as the foundation of their novelty and the combination of digital and traditional business as the future trend. They expect their culture to be easy communicating, energetic, free, novel and comfortable. ONEXN Architects provided the whole solution, including the concept design, construction, and customized furniture design.
About the orientation
The importance of orientation lies in its strong links with the surrounding nature, which brings light and views, and it is far from the designer’s control. What normally happens to our clients is that they only have conceptual requirements but feel difficult to detail them. In this case, our customers only requested their space to be located at the northwest corner and all other problems remain to be allocated by a systematic design strategy.
To build a practical and dynamic circulation as well as cater for the huge demand of workplaces, we located the public areas along the south side where a beautiful garden is faced so that everyone can enjoy a glimpse of nature. All departments are located in the northwest where people can enjoy an unblocked outside view of the city. The open office for software developers is located on the northern side as they need to shut the roller blind to avoid the glare while working, and we were able to avoid the negative impact of the orientation and the noise of the traffic from outside.
Public buffer zone
The multi-functional public area is the place for fun, including afternoon tea, reading, fitness and group gathering. It is necessary to have buffer areas, commonly known as the public service area. By combining some living functionality such as entertainment, we expect that our clients can enjoy a relaxing and community-like atmosphere in a refreshing space full of natural lights.
To design the space with a strong sense of community, we arrange the positions for each piece of furniture to form a socialized perception and cater for the multi-purpose usage at the same time, instead of dividing the space with walls. What we did is creating the public space which conveys populates happiness and the sense of living ritual。
Flowing intersection and sections
In the corridors surrounding the core, we inserted several buffer zones with installations such as colorful boxes, leisure areas with bar tables. Our design not only attracts people’s attention but also blends in a little fun while people walking through the area. More importantly, our design broke the stereotype of IT companies which are often clumsy and enforced view of technology.
In this case, we discarded the passive way of directly entering the room via the corridor. We also created several types of space with different extents of resilience and scales where the functionality can be applied, and such spaces also increase the possibility of employees’ communication and socializing.
In the dance of color, shade and light
In the dance of shadow and light, we talk about perception, vision, and enlightenment. In the later stage of this project, we extract these intangible feelings and bring them into reality.
In this case, we provide a small bar in front of the main meeting room. The bar is used as an informal discussion area where we can imagine the casual communications happening here, such as small talks before the meeting, temporally mobile working on a laptop, etc. Connected to the public area, this bar is abundant with natural light. We believe that color is the hidden creation of human and we discover and bring it to our vivid life with the light from nature.
- Architectes
- ONEXN
- Lieu
- Tower B, Yifang Centre, Baoan District, Shenzhen, China
- Année
- 2019
- Design Team
- ONEXN Architects
- Chief Architect
- Bo Zhang, Jingjing Wang
- Design Support Team
- Huifan Chen, Bingxiang An, Yaya Wu, Lingchan Deng
- Construction
- Documentation: Nanfang Li
- Constructor
- Essence Atelier
- Lighting
- Pudi Light
- Furniture
- Simple Furniture
- Electrical & Mechanical Consultant
- Shenzhen Unit & Success Communication Technology Co. Ltd.
- Area
- 1219sqm
