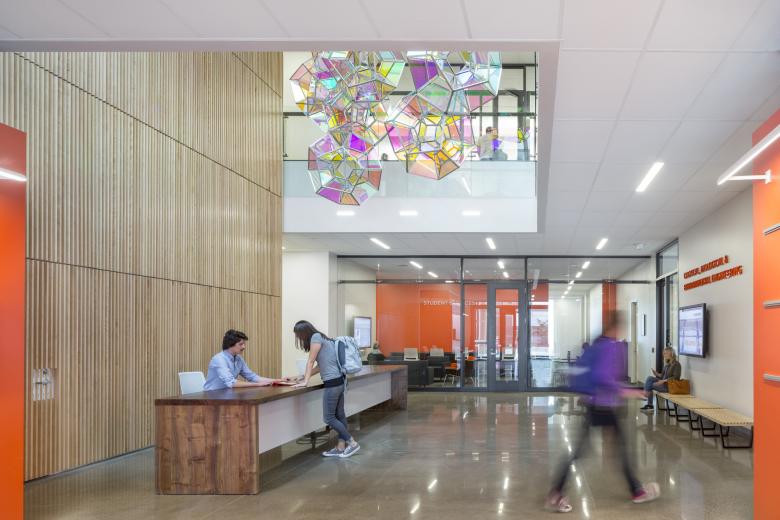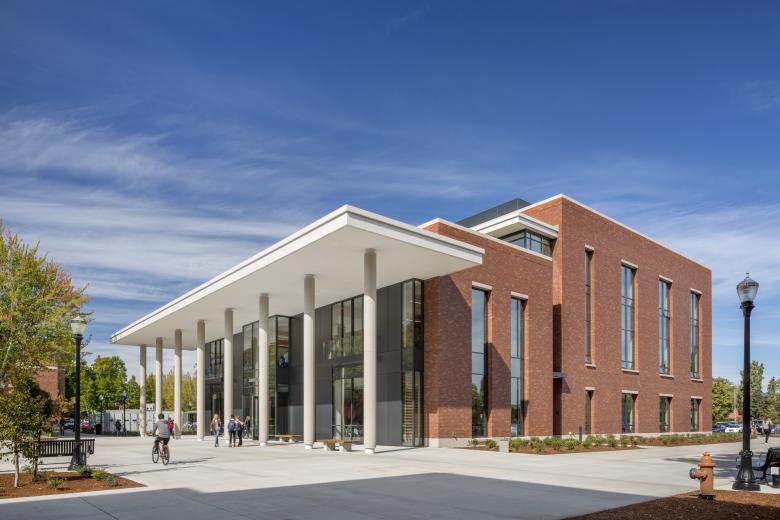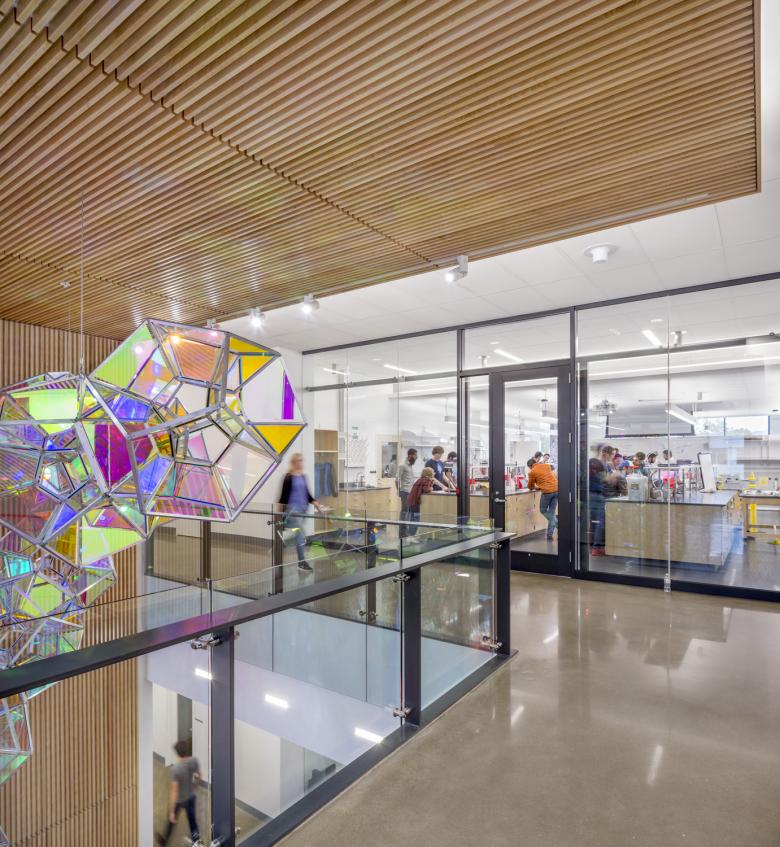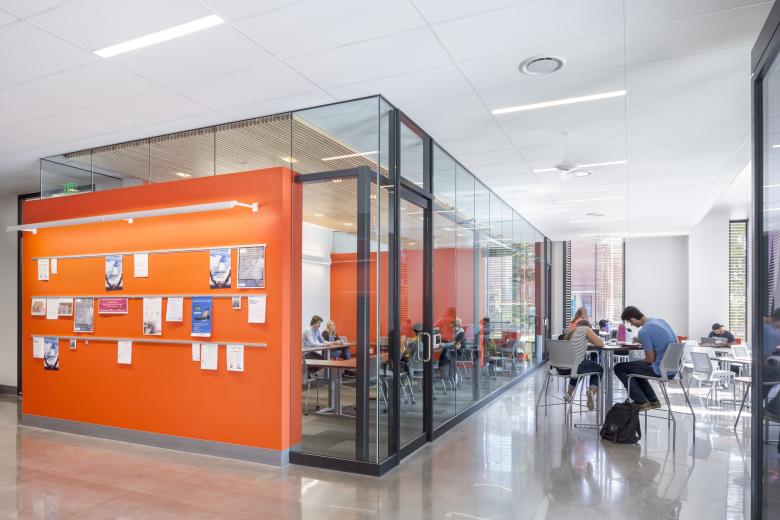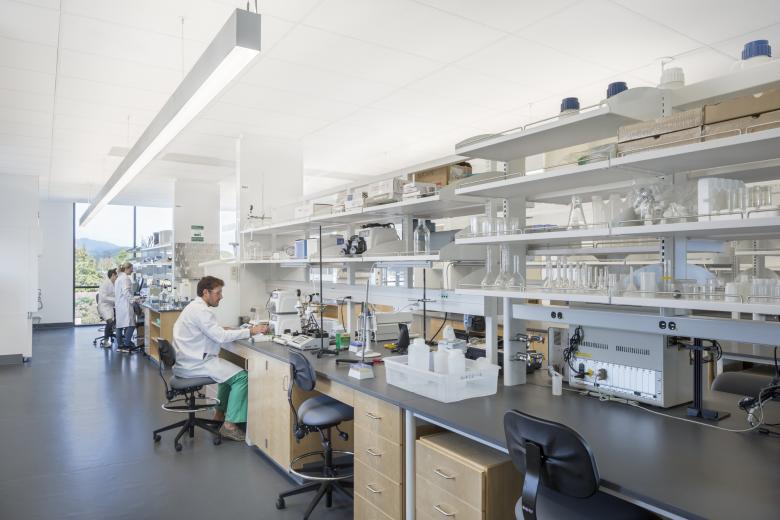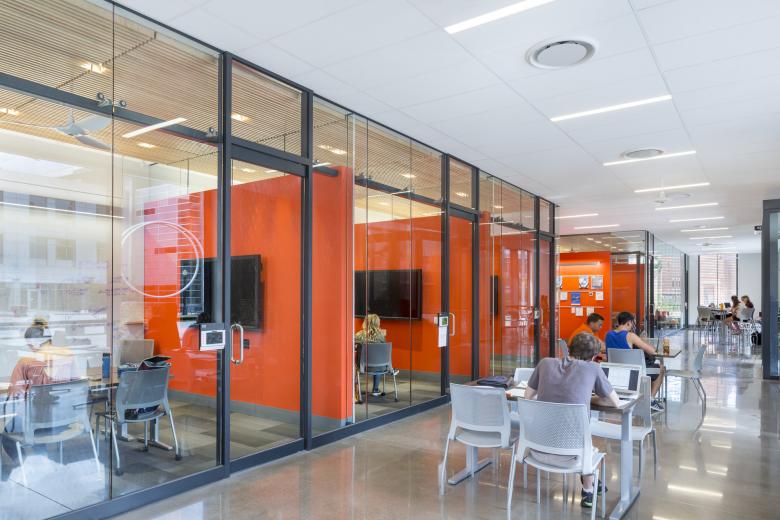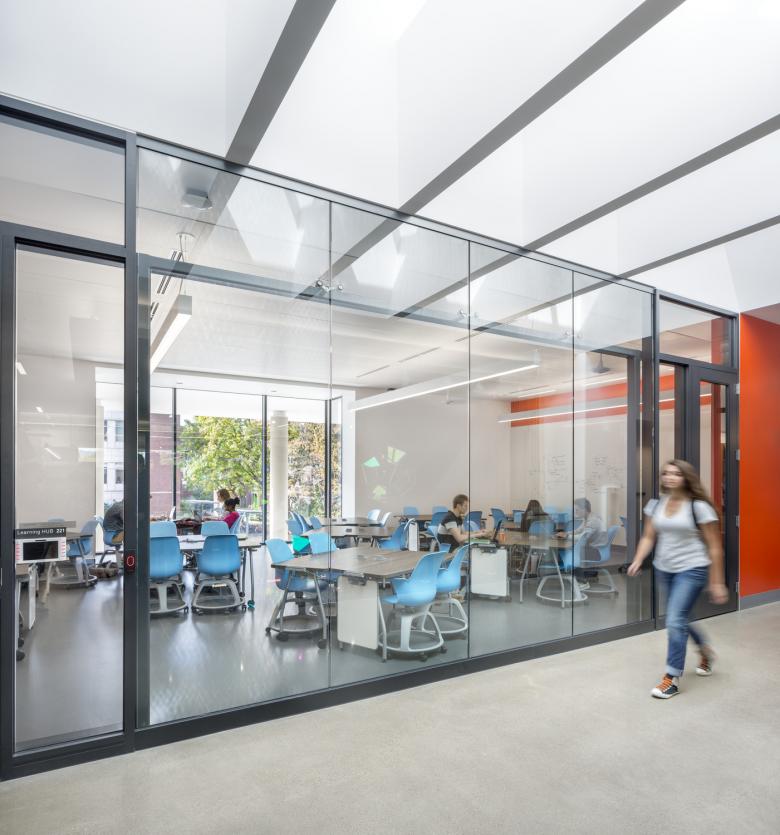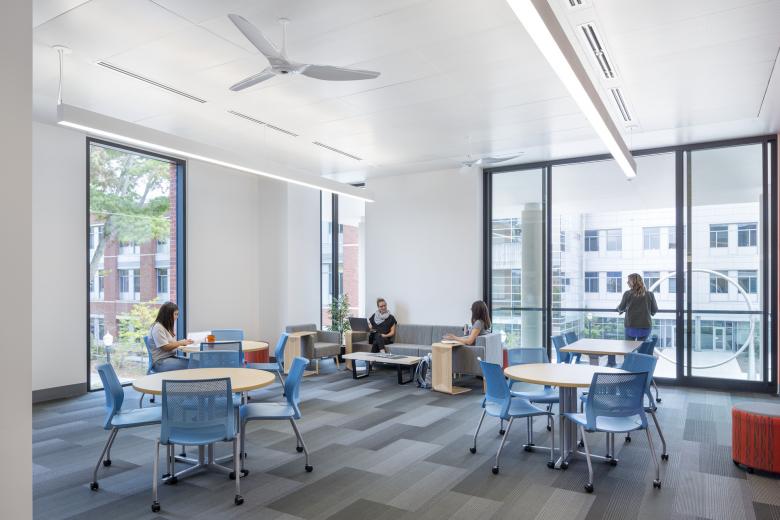Johnson Hall
Corvallis, États-Unis
- Écoles
- Universités
- Centres de formation + apprentisage
- Instituts + laboratoires
- Instituts de recherche
- Architectes
- SRG Partnership
- Lieu
- 105 SW 26th St, 97331 Corvallis, États-Unis
- Année
- 2016
- Client
- Oregon State University
- Équipe
- Tim Evans, Jeff Yrazabal
- Contractor
- Hoffman Construction Company
- Structural Engineer
- Catena
- Mechanical & Electrical Engineer
- PAE Consulting Engineers
- Civil Engineers
- KPFF Consulting Engineers
- Landscape Consultant
- Walker Macy
- Lab Planning Consultant
- RFD
- Cost Consultant
- JMB Consulting Group LLC
- Historic Preservation Consultant
- Peter Meijer Architect
Framing a New Open Space on Campus
The Johnson Hall site was deliberately located at the crossroads of two major campus pedestrian routes, immediately north of Kelley Engineering Center and Ballard Hall. Early in the design process, the building footprint was rotated 90°. With this move, the new building's south façade framed a previously underutilized open space and set the stage for a lively campus hub, while also preserving land to the north for future development. The resultant plaza now serves as an extension of social spaces at the ground level of each building. Johnson Hall's open and inviting building entry and adjacent collaboration spaces activate this revitalized open space, creating a dynamic presence on the new Engineering Plaza.
Putting Learning on Display
The building reaches beyond its walls. The position and orientation of the building enhances the adjacent engineering building complex, framing a new open space on campus. Placement of collaborative study areas with large windows at the building’s entrance adds activity and energy to the building façade and activates the public space. This collaborative “hub” has become the exciting new destination for all engineering students.
Access to Daylight
The open, bright building has floor-to-ceiling glass walls and many large windows, which supply ample natural light throughout the facility. The three-story, 58,000 SF structure includes a 125-seat lecture hall, state-of-the-art research labs and teaching laboratories, and a women’s center focused on attracting, supporting, and retaining female engineer students.
Enhancing Interdisciplinary Research
Johnson Hall is equipped with flexible, 21st century instructional and research space, designed to encourage multidisciplinary interaction. The labs and teaching spaces support an emerging educational paradigm of practicum-based curricula. The College of Engineering has replaced large lecture courses and moved to an entirely studio-based core curriculum to better prepare their students for the multidisciplinary engineering workplaces of the future.
Projets liés
Magazine
-
Luxury Properties With Fire Sale Prices
1 day ago
-
Zen and the Art of Watercolors
5 days ago
-
International 2024 Piranesi Award
6 days ago
-
Sculpted by the Sun
1 week ago
