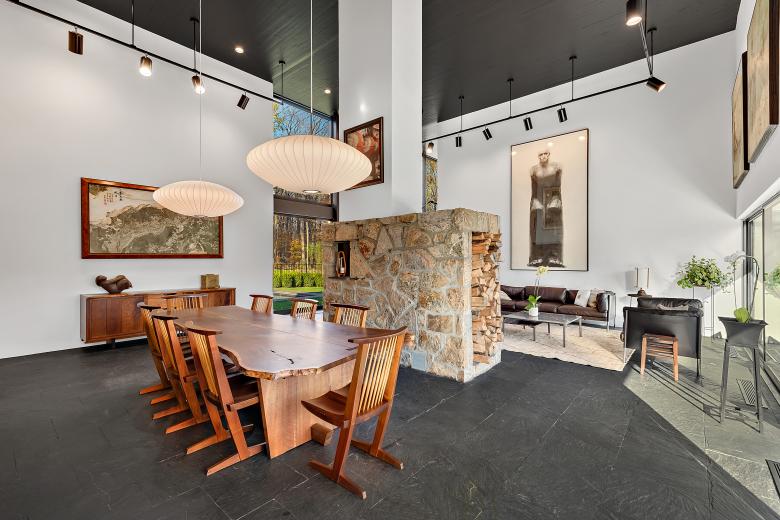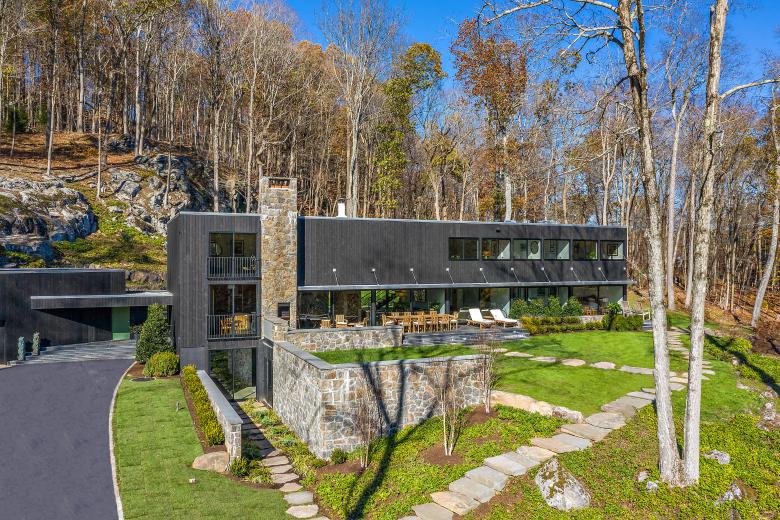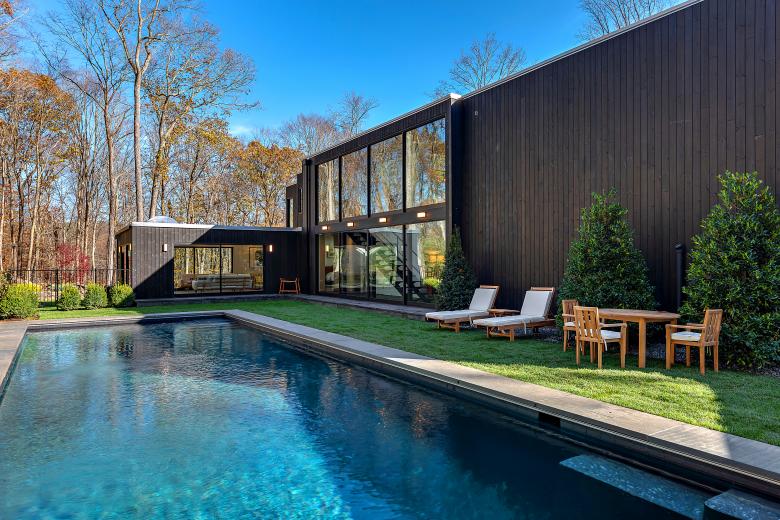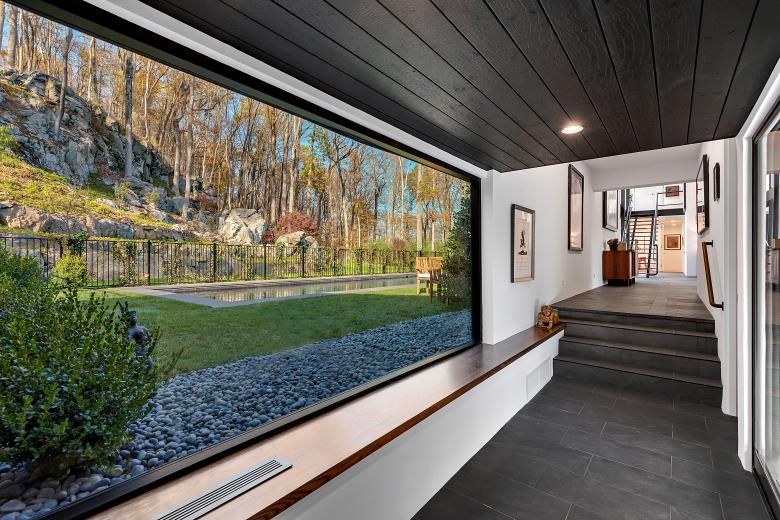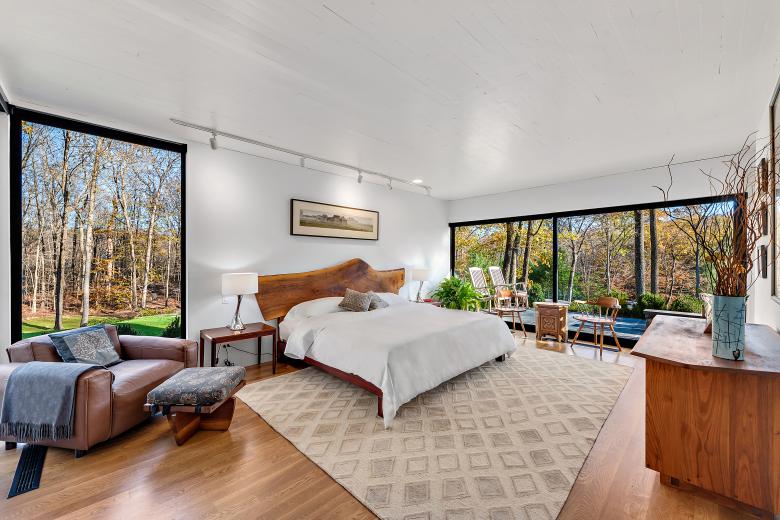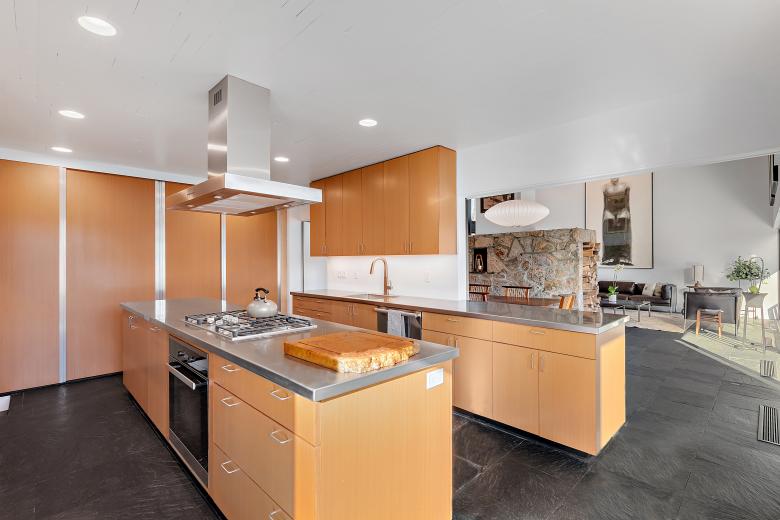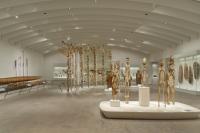Stockwell-Rodríguez Residence
Bedford, États-Unis
This 4,000 sf project is an extensive renovation of a five-bedroom house on a lushly wooded 5.5-acre site in Bedford, New York. It was designed in 1973 by architect Richard Gordon for New York real estate developer John Tishman. The Manhattan-based couple who purchased the property from the Tishman estate admired the house’s rational layout, generous room proportions, and midcentury modern aesthetic. Intending to use the residence as a weekend retreat, their renovation design brief called for a new, more open kitchen; additional bathrooms; upgraded interior finishes; and new mechanical and electrical systems. BFA’s design team worked in close collaboration with the owners to craft an interior that would showcase the couple’s extensive collection of contemporary art and classic modern furniture. BFA re-clad the house’s exterior with black wood siding and radically simplified its fenestration into horizontal bands, giving the structure a strong minimalist appearance. A swimming pool was installed in the rear yard at the bottom of a dramatic rocky cliff.
Sustainability was a top priority for the project. The BFA redesign included a highly efficient heat pump system to heat and cool the house, additional insulation, high-performing thermal windows, and LED lighting throughout. Provisions were made for photovoltaic panels to be installed on the flat roof in the future. While the south facade is glazed with oversized sliding doors, a brise soleil is precisely dimensioned to provide shade in the summer and admit the sun in the winter to warm the black slate floors.
