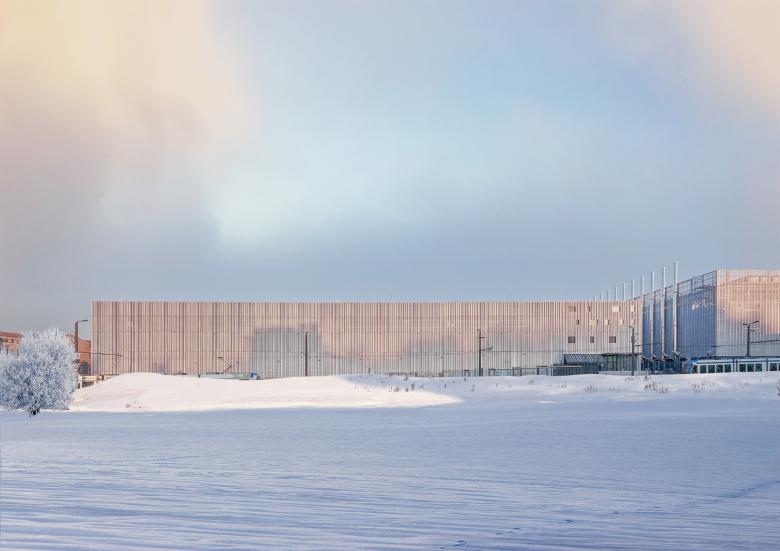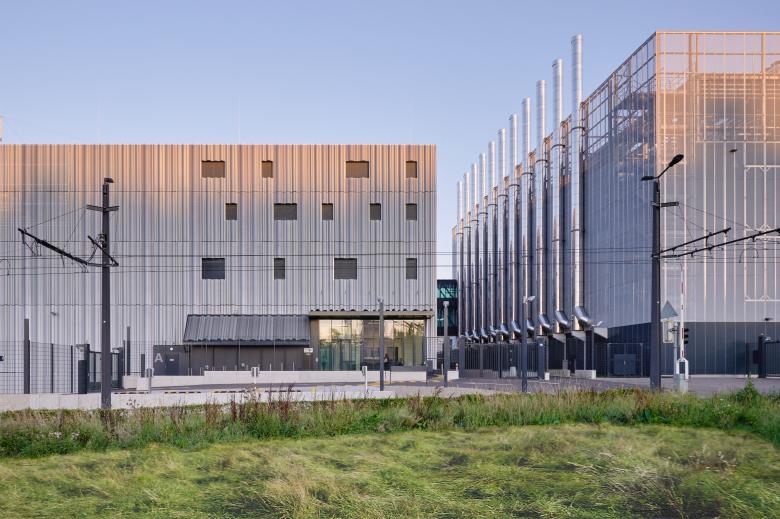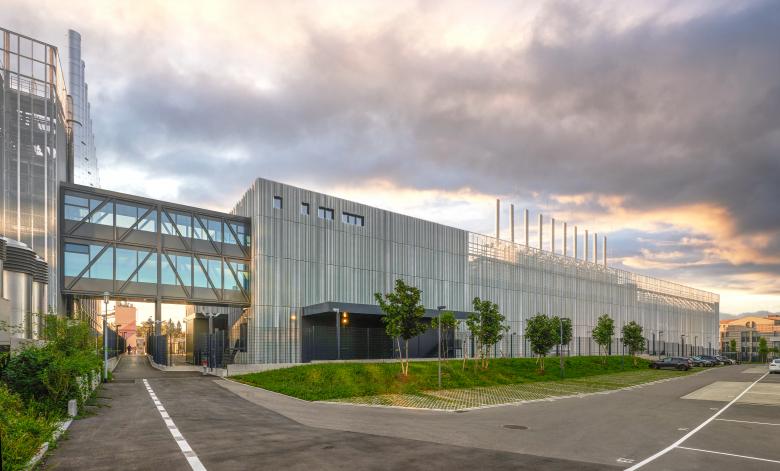Data Center - ZUR3
Glattbrugg, Switzerland
The Data Center ZUR3 is designed and planned in an integrated BIM system for Interxion (a Digital Realty Company). The building is strategically located next to the Zurich Airport, connecting the existing Data Centers which are all important keystones for the expansion and future development of the new innovative campus.
Adjacent to ZUR3, the 26,000 m2 mixed-use development 'Meet' project, designed by the Japanese architect Sou Fujimoto, will house retail, recreational, and commercial/working spaces.
Inspired by the movie Interstellar by Christopher Nolan, we have developed a new design typology for a Data Centre by re-studying the cladding design for such building type and covering it with a 'Data Curtain'. The curtain itself is built upon layers that make the inner technical world visible to the outside with variant optical effects including lights, chromed facade elements, and curved stretched metal panels. We introduced a facade that presents a fourth-dimensional aspect to the building's design by updating Interstellar's classic bookshelf with a more contemporary manifestation by creating openings within the Data Curtain at certain locations, the main entrance, staircases, and loading bays to become visible.
The building's interior layout is also structured in a layering system organized through rings. This multi-layer security architecture makes ZUR3 one of the safest data centers in the world. The office workspace opens up around an inner courtyard that acts as a green oasis, endlessly extended by the courtyard's mirror facade panels.
The building is designed with a focus on sustainability, high-quality design, and construction. Therefore, the integral 3D BIM planning runs across all specialists and is implemented in construction at the highest speed and quality performance.








