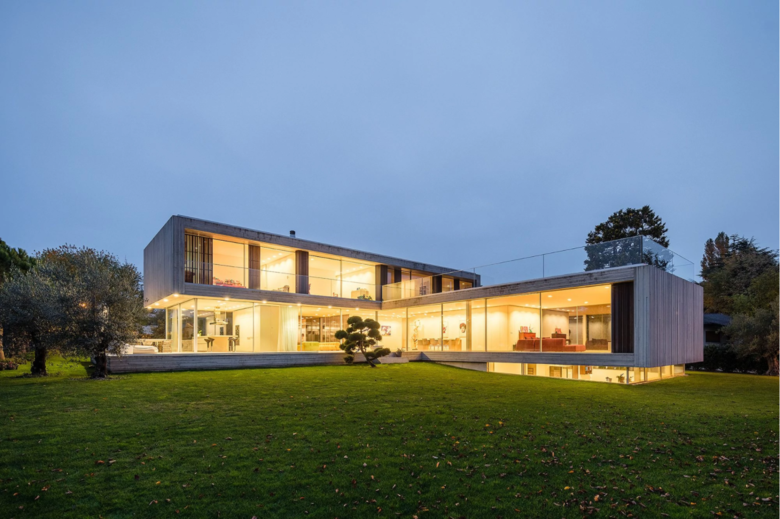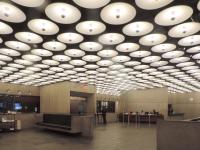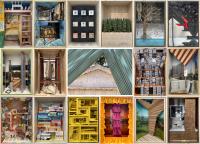Villa LRS
Tannay, Switzerland
Située sur une parcelle en angle, la villa LRS se déploit tel un ruban plissé sur un plan en croix. Les espaces intérieurs et extérieurs de cette maison en béton apparent se définissent autour et sous les 2 porte-à-faux de 4 et 5.5 m repris par des murs voiles.





