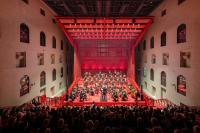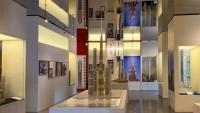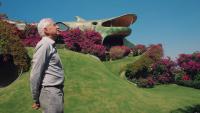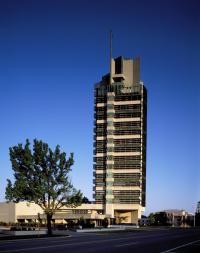Werkraum-West
München Freiham, Germany
Our first architecture for Freiham became a house with an aluminium-glass-facade all in black named Werkraum-West.
It is located after the entrée, at the corner situation of the large north-south-axis of Freiham. A prominent location. Equally prominent is its facade design: The curtain wall on the third and fourth floors of the east and west facades is not straight but sloping, the slants are offset from one another and a movement takes his run.
- Architects
- OSA Ochs Schmidhuber Architekten GmbH
- Year
- 2010
- Client
- Schwarz GmbH








