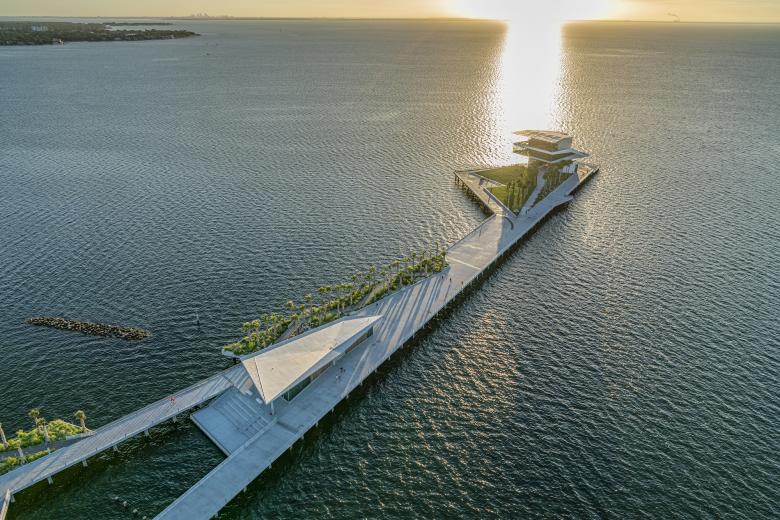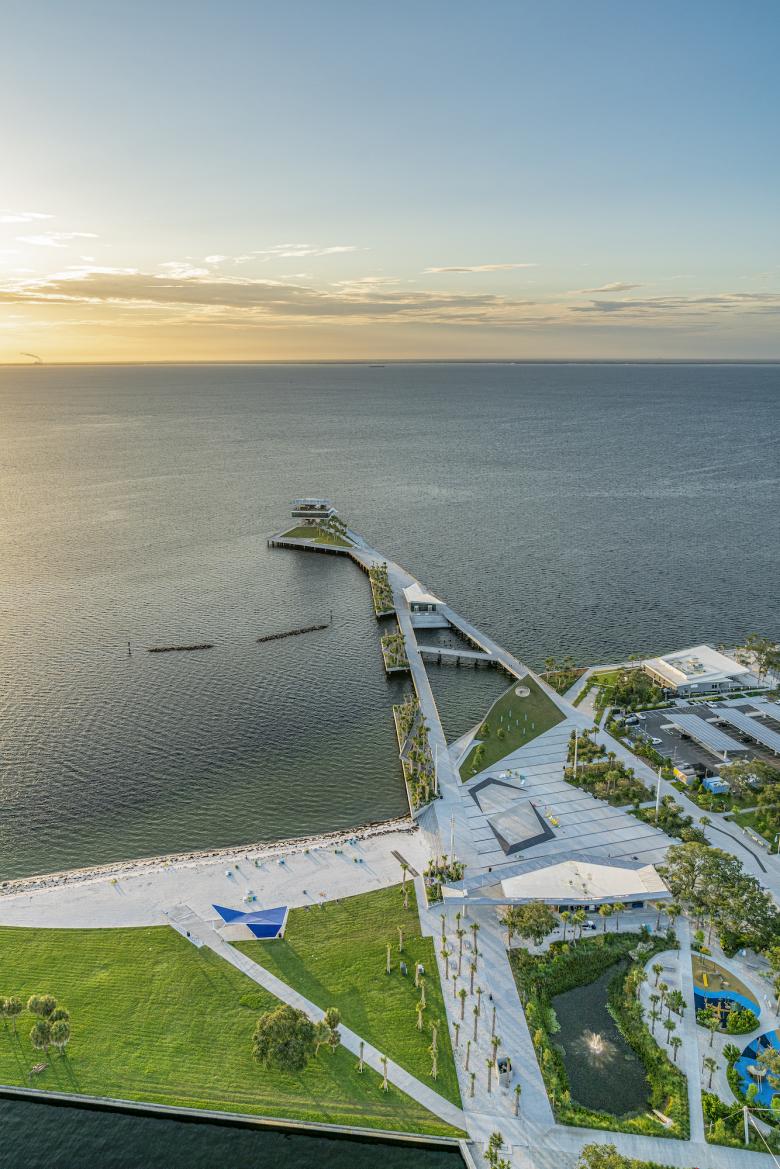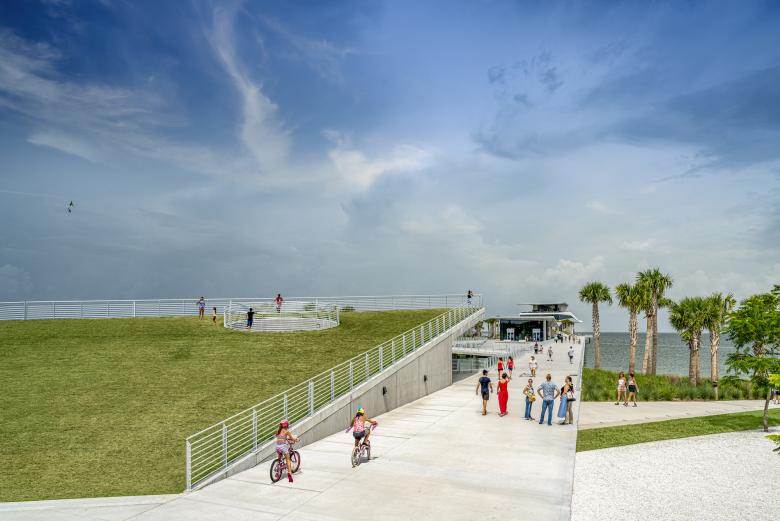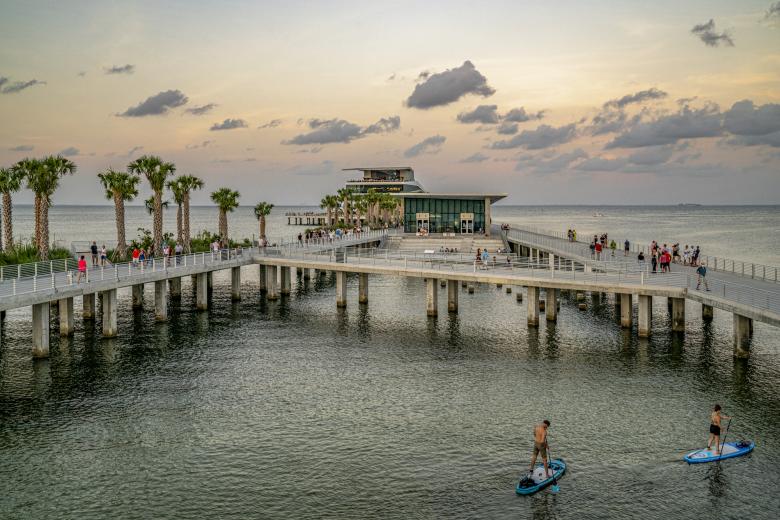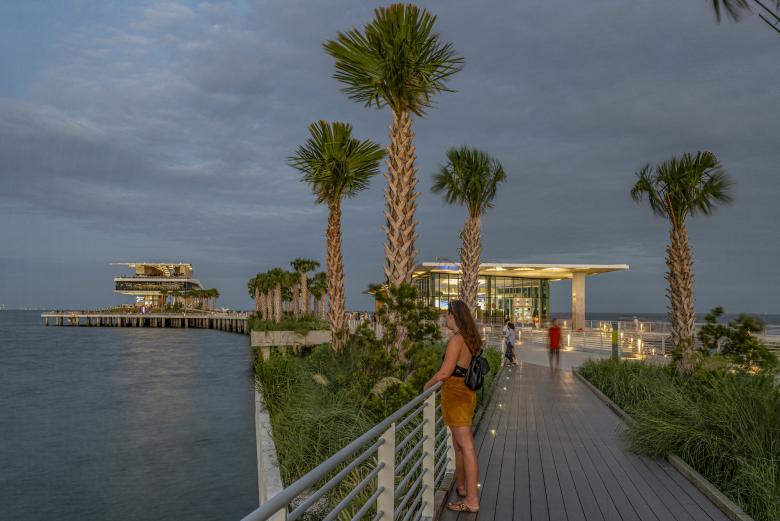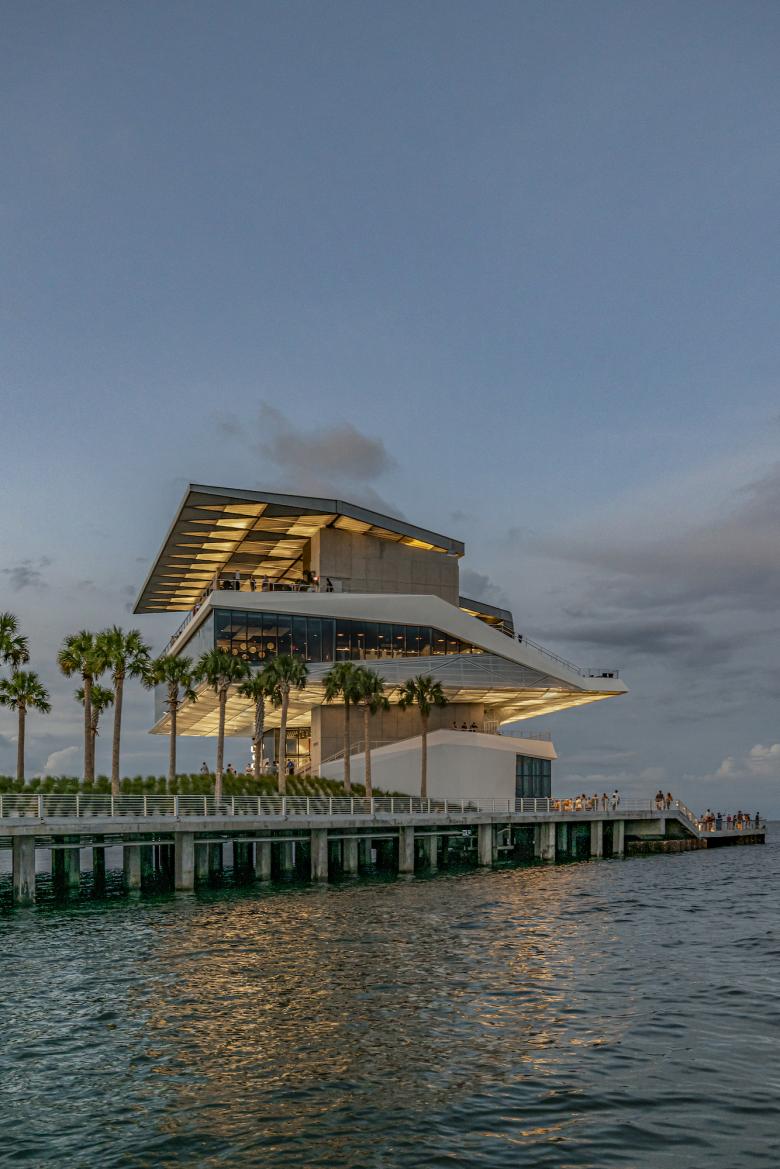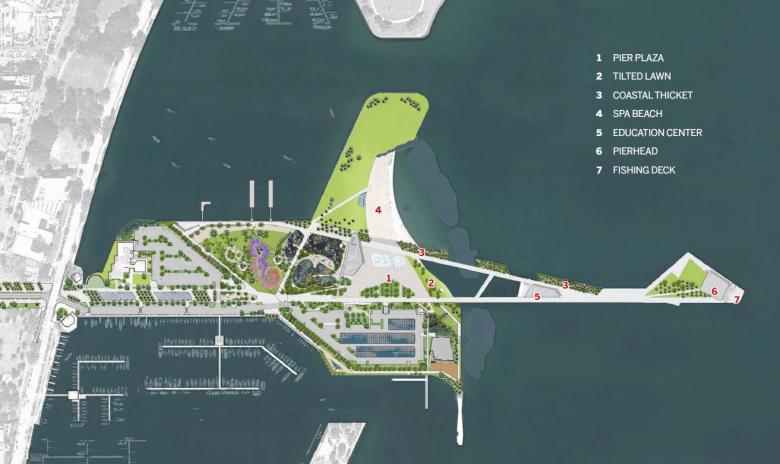US Building of the Week
St. Pete Pier
The New St. Pete Pier opened to the public in July, five years after Rogers Partners won a competition to design a replacement for St. Petersburg, Florida's old pier jutting into Tampa Bay. The multifaceted designed provides plenty of outdoor activities that cater to residents and visitors, young and old alike. The architects answered a few questions about the project.
Location: St. Petersburg, Florida, USA
Client: City of St. Petersburg
Design Architect: ROGERS PARTNERS Architects+Urban Designers
Executive Architect: ASD/SKY Architects
Design Landscape Architect: Ken Smith Workshop
Executive Landscape Architect: Booth Design Group
Design Structural Engineer: Thornton Tomassetti
Structural and MEP Engineers: TLC Engineers
Civil, Marine, & Environmental Consultants: Stantec (Tampa & Coral Gables)
Coastal Engineer: Humiston and Moore Engineers
Geotechnical Engineer: Terracon
Lighting Design: Renfro Design Group
Environmental Permitting: Landon Moree
Fire Protection & Life Safety Code Consultant: FP&C Consultants, Inc.
Construction Manager: SKANSKA
In 2014, the City of St. Petersburg mayor appointed a Pier Working Group to prioritize considerations for a new or renovated pier to replace its 1973 predecessor, a controversial inverted-pyramid building that was unprofitable and underutilized. The requirements included integrating the pier into the city’s downtown waterfront, connecting multimodal transportation options, incorporating environmental and resiliency elements, and adding observation, recreation, and leisure areas. Most importantly, the new local landmark should honor the icon’s 131-year-old history and attract a younger generation as part of a larger 26-acre Pier District redevelopment project. The city held a design competition and in 2015 the Rogers Partners’ scheme was selected by the committee and approved by the public.
The Rogers Partners / ASD|SKY / Ken Smith Workshop design for the New St. Petersburg Pier bridges a cultural and demographic shift by establishing a topography of art installations, playgrounds, food and drink options, shopping areas, and other amenities that appeal to children, retirees, families, tourists, and young professionals. Embracing the pier’s role both as an icon for the City of St. Petersburg and as a more inclusive, sustainable model for a 21st century public realm, new multimodal connections increase pier accessibility via bike paths, jogging trails, and public transit systems.
Rather than an isolated attraction at the terminus, the team created three buildings and four major landscapes, including a naturalized beachfront for kayaking, paddle boarding, and other waterfront activities, spread across the 26-acre public pier. Visitors enter through the welcome plaza before making their way through a ramble of educational and recreational amenities dispersed along the entirety of the 1,380-foot-long pedestrian pier. At the terminus, an 11,000-square-foot Pierhead features a large tilted lawn for concerts and film screenings; a fishing deck that invites families and fisherman a quarter mile out in the bay; a sit-down restaurant; and outdoor spaces for gathering, including a rooftop deck with 360-degree views.
When the city initially launched a design competition to select a new scheme, the design was rejected by the public for being too similar to the old pier. Listening to the public’s pushback against the failed competition plan helped our team understand what locals love about St. Pete — the green necklace of public downtown coastline. From this perspective, viewing the pier as an extension of that park system, we subverted the typical pier experience as a transit to the pier head in favor of designing for a multiplicity instead of a singularity. The programmatic plan transforms a fundamentally horizontal experience by adding topographic features, such as a 10,000-square-foot tilted lawn and naturalized beachfront that allows visitors to have different relationships to the landscape and the water. Dispersing touch points around the pier also helps to break the pier into shorter stretches and inspires new combinations of activities for hours of exploration.
More than just an eco-friendly waterfront development, the Pier needed to be an essential investment in Tampa Bay’s ability to recover from climate change disasters; the region is the most vulnerable place in the US and one of the top-ten most at-risk areas in the world due to rising sea levels and increasing likelihood of major storm surges. The new infrastructure raises the pier to 11.5 feet above sea level, surpassing FEMA regulations, and includes flood resistant features and drainage capabilities to minimize flooding impacts to account for rising sea levels, 100-year flood plains, and 155 mph winds. With pavers and concrete that can survive being submerged and withstand significant waves, the pier design ensures that recovery from 100-year storms and Category 4 hurricanes is possible.
Historically, coastal development and urbanization has severely diminished vital marine resources, but the St. Pete Pier sets a new standard for comprehensive sustainable design. From the beginning, we focused on minimizing construction impact to existing ecological resources, including local dolphin, manatee, and seabird populations. Beyond simply replacing an aging icon, we also worked with policymakers to secure long-term net environmental enhancements through modified operational pier policies, such as regulating fishing activities to reduce potential impacts to endangered sea turtles and sawfish species. The Pier builds capacity for coastline resiliency by constructing the basis for a more ecologically friendly relationship between the natural and built environments. The naturalized beach front, which includes a hydrodynamic modeled artificial reef and breakwater structure, produces calmed water, both enhancing recreational use for fishing, kayaking, boating, and swimming, and providing more suitable environments for marine animals and shorebirds. The creation of oyster colonization and essential fish habitats also dampen erosion effects.
Email interview conducted by John Hill.
