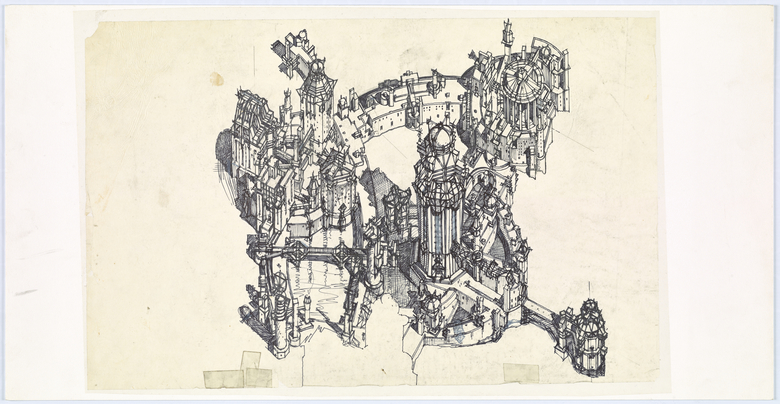An Avant-Garde Acquisition
The Getty Research Institute's recent acquisition of 52 drawings and a sketchbook by Lebbeus Woods brings some renewed attention to the visionary architect who died in 2012.
Specifically, the acquisition consists of 46 drawings by Lebbeus Woods for two projects he worked on over the course of about fifteen years (A-City and 4 Cities and Beyond), amended by the donation of six drawings in the A-City series, and a 30-page sketchbook he kept in the mid-1980s during one of his many visits to Los Angeles. The drawings and sketchbook flesh out the Getty Research Institute's holdings on Woods, which already included drawings for the Berlin Free Zone and 20 journals dating from 1988 to 1997.
The images here give just a taste of the recently acquired materials, which now allow the Getty Research Institute to boast that it is "the largest repository for Lebbeus Woods' theoretical thinking on the city." That may be the case for scholars and researchers trekking to the Getty in Los Angeles to consult the archive, but let's not forget Lebbeus Woods' excellent blog, where he posted many drawings and offered commentary on a diversity of issues near and dear to him. That other repository is worth browsing at length.
As an addendum to the Getty news, below are a few photos I took at The Drawing Center in New York City when it hosted Lebbeus Woods, Architect back in 2014. The exhibition displayed models and collages as well as drawings and sketchbooks, but these photos focus on the last two given that those media are aligned with the Getty's acquisition.







