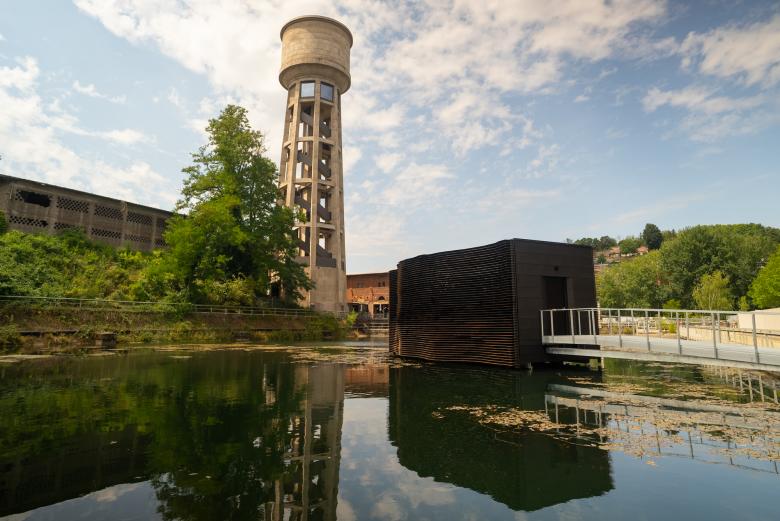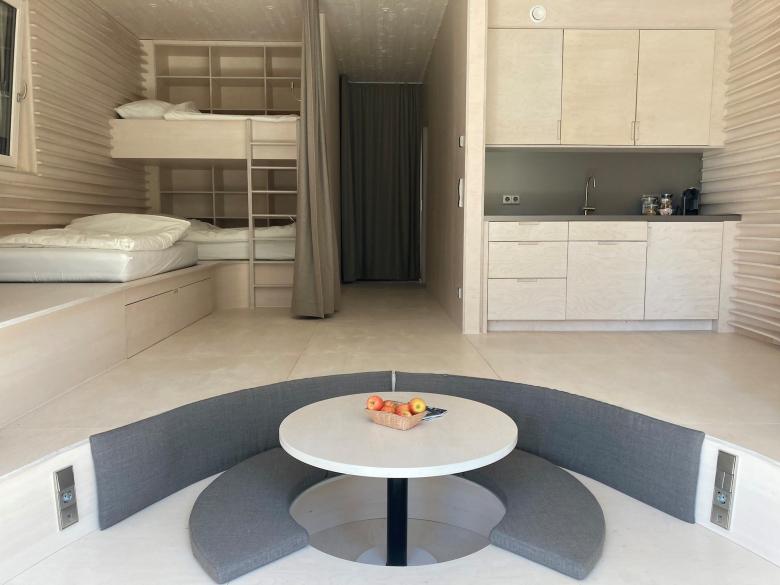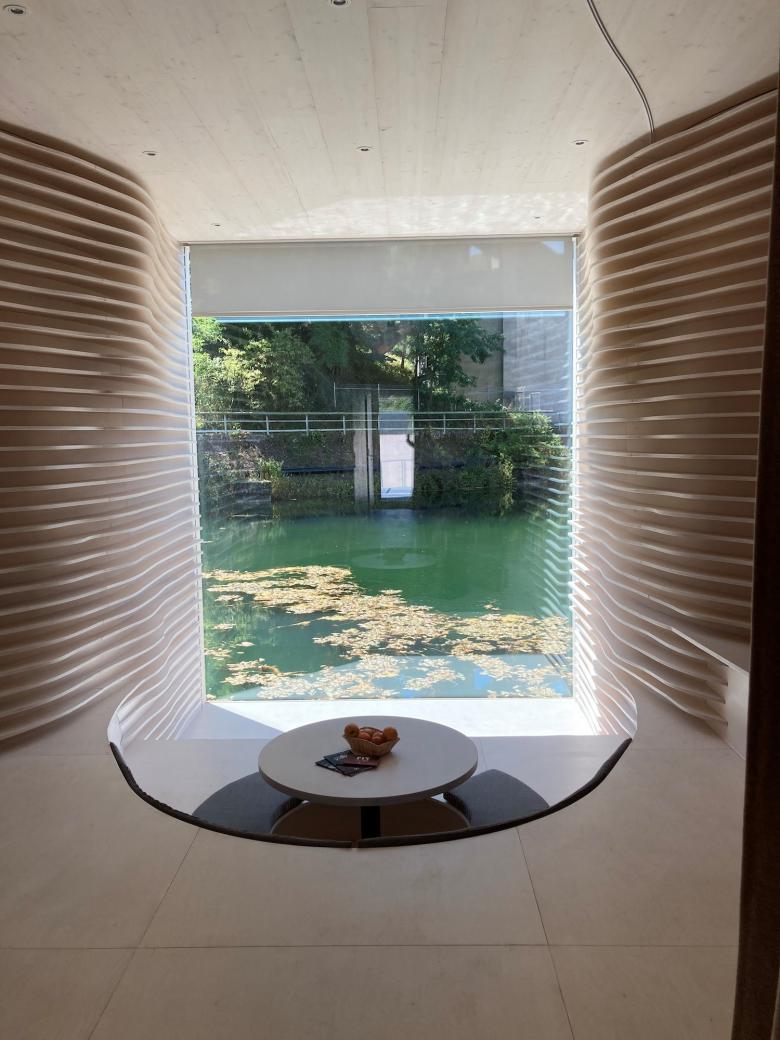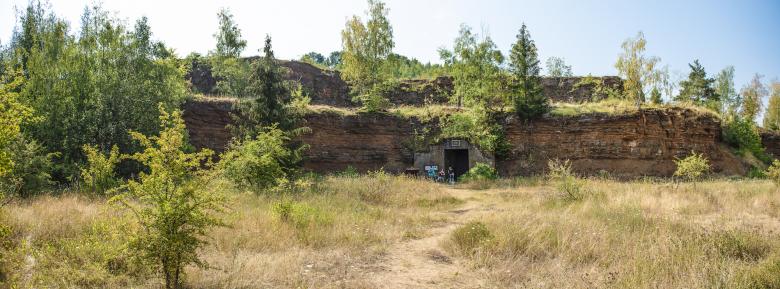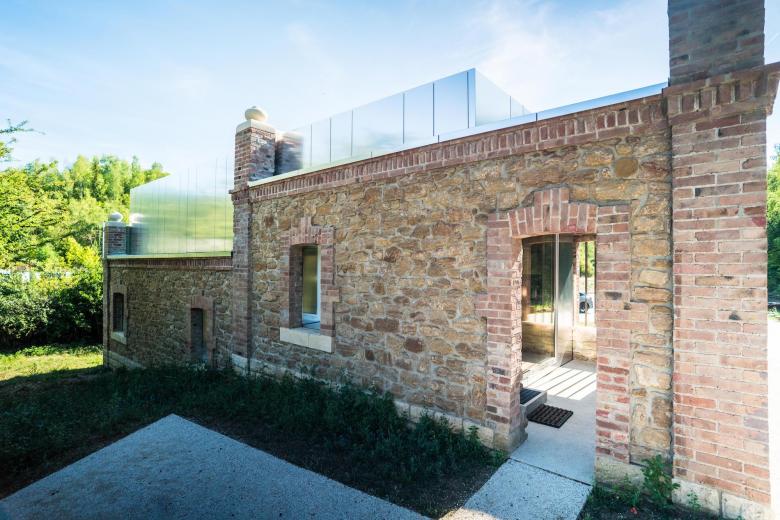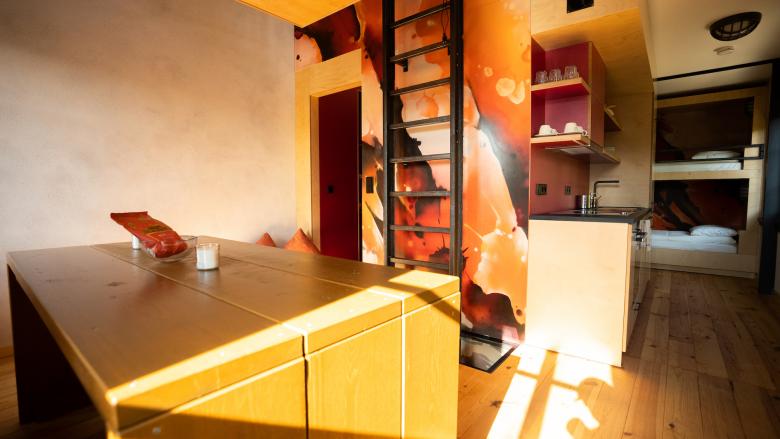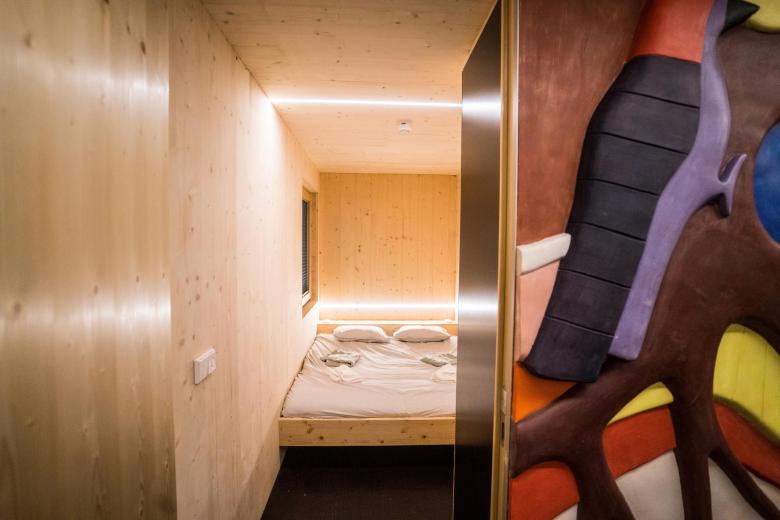Hiking the Red Earth
Along the Minett Trail that runs through the eleven municipalities within the Minett UNESCO Biosphere in Luxembourg, eleven young architects have designed eleven lodgings for hikers and other visitors to the region. Ulf Meyer, who spent the night in one of them, explains the Kabaisercher project.
Waking up to a view of water above eye level while being surrounded by a beautifully crafted, wooden, cocoon-like interior is a sensation that visitors to Luxembourg can now enjoy in a most unlikely place. The reservoir is part of a former steel mill in the city of Dudelange. The cabin with layers of Cor-ten steel on the outside and a similar strata of wood lamellas on the inside is one of the highlights of the new architectural initiative launched on the occasion of Esch, the biggest city in Southern Luxembourg, being named the 2022 European Capital of Culture.
The region’s mining and steel-milling past can be explored along the Minett Trail, which takes hikers along red-earth mining landscapes and rotting industrial ruins. The path winds its way through eleven municipalities. In order to provide hikers with unique overnight stays along the trail, an architectural design competition was launched by the municipalities and the architects’ association of Luxembourg. For the design competition in 2019 there were 91 submissions for the eleven lodges. A first jury picked three for each site and then, in 2020, another jury picked the winning schemes — eleven designs for eleven sites. The offices were asked to invite artists to participate in their designs of the accommodations for hikers. Some designs are sited in historical buildings, some are renovations, and others are built from scratch.
Floater, the lodge in Dudelange, invites visitors to spend the night on the cooling pond of a former steel works. This steel and wood construction is situated right at the water’s surface. Artist Franck Miltgen collaborated with M3 Architectes on the design. To determine their shapes, a 3D scan of a rock face was made then reproduced out of steel and wood for the outside and inside walls. A large picture window frames the nearby water tower while a thick felt curtain provides privacy for the four beds in the sleeping alcove. There is an exhibition center in the former pumping station across from the basin, so hikers can learn about local industrial history as well. The hut produces its own electricity via PV panels on the roof.
Haus Gonner in Rumelange was built around 1900, as the office building for ARBED for the local iron ore mine. Its brick architecture bears witness to the history industrial buildings. It was renovated by heisbourg strotz architects, who divided the floor plan into four cabins with two beds on each of the two floors, plus a kitchen and dining room. The bedrooms have one double bed and a closet, a shower, and a separate toilet. People can book the whole house or just individual rooms. The roof and a dividing wall were removed. The timber frame of the new construction was assembled on the adjacent car park, and in one morning this new building was inserted into the old building by means of a mobile crane. Work then was reduced to technical installations as well as carpentry and furniture. Inside, the finishings are minimal, leaving the spruce surfaces visible. A relief designed by the artists Feipel and Bechameil was placed on the doors. The roof and window frames were covered with anodized aluminum panels that contrast with the matte brick facades.
In the former administrative building house in Tetange, trolley cars full of ore were weighed before being sent to the steel plants in the region. As renovated by Tetra Kayser Associés, it is a cabin with six beds, including a second-floor bed alcove reached by a ladder. Street-art frescoes by Daniel Mac Lloyd give the interiors an industrial touch.
The other eight lodges — including a former school building, a rail car, a circus wagon, a hut made of 24 layers of recycled cardboard, and a bungalow-turned-hostel with Japanese capsule-style beds and a pneumatic bubble mounted on a trailer — will be available soon. With the eleven new huts along the Minett Trail, a region shaped by migration and an industrial past has gained a new attraction in the terres rouges, or Red Earth. Furthermore, Luxembourg’s next generation of architects are proving what is possible in the design of smart, tiny houses.
