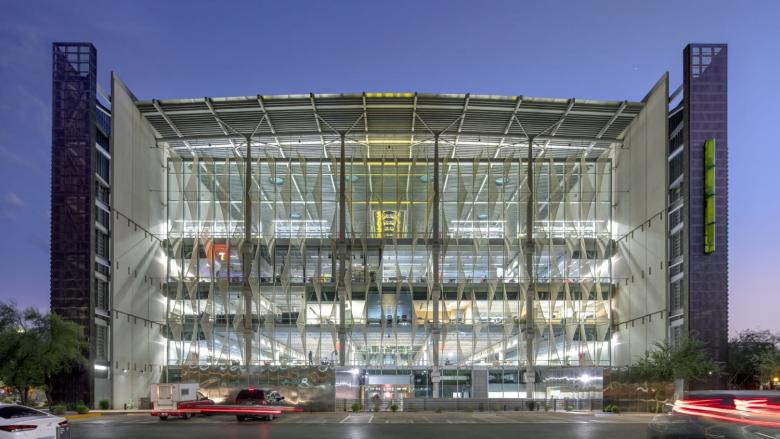25-Year Award to Phoenix Central Library
The American Institute of Architects (AIA) has announced that the Burton Barr Phoenix Central Library, designed by Will Bruder and opened in 1995, has been awarded the 2021 Twenty-five Year Award.
In its announcement of the Burton Barr Phoenix Central Library as the latest recipient of the Twenty-five Year Award, the AIA calls the building "an icon of late-20th century modern architecture" as well as "a source of great civic pride for the region" and "an early adopter of critical sustainable strategies in public architecture." It is these three qualities — architectural ambition, regionalism, and sustainability — that define the project and helped earn it an award that recognizes buildings that "stand the test of time."
The library was created out of a $1.2 billion bond issued by the City of Phoenix, Arizona, in 1988 to fund a number of cultural projects. A selection committee narrowed down a pool of architects to five the following year, with the team of Will Bruder Architects and DWL Architects + Planners — both from Phoenix and forming bruderDWLarchitects at the time — beating out Antoine Predock and Ricardo Legorreta, among others. Two years later, in January 1991, following numerous public meetings and programming sessions, the city council approved the design. The library opened to the public in May 1995.
As designed, the library is basically a modular, flexible box, with a grid of concrete columns supporting large floors nearly an acre in size on the upper floors (the first two floors of the five-story building are larger, apparent in the photo of the south elevation, above). The east and west sides of the building feature thick concrete walls and service spaces covered in curved copper facades, what the architect called "saddlebags." The weathered-copper cladding also tapped into regional references, with Bruder comparing the building to a man-made mesa.
While the east and west facades protect the 280,000-square-foot building from the harsh desert sun, the north and south elevations are fully glazed. The glass allows views from inside the library over the low-scale surroundings, but the south facade incorporates computer-controlled louvers for shading and the north facade features fabric sails to protect the building from the rising and setting sun. A full-height atrium illuminated from above brings natural light to the center of the building. Various means of reducing energy use, through both passive and active means, earned the building a LEED-EB Silver rating in 2010 (the library predated LEED, which was in formation at the time of the building's realization).
The library's most dramatic space is the top-floor reading room, which has tall ceilings and dramatic views through the glass walls at the north and south ends. The space is defined by the concrete walls on the east and west sides and a grid of tapered concrete columns below the corrugate metal roof. The columns stop short of the roof, though, as clearly indicated by the round skylights directly above them; the elements of a tensegrity structure developed with Ove Arup and Partners (now Arup Group) is visible at the tops of the columns and along the roof beams. The reading room fills with as many as 1,500 people on the summer solstice, when library patrons watch the roof "floating" as sunlight casting down the side walls and the sunlight illuminates the "candlestick" columns.
According to the AIA, "Will Bruder Architects has served as the library's on-call architect since it opened, leading the repurposing of its spaces and the addition of new departments." The flexibility of the library was born from its large floors, a sizable structural grid based on the dimension and spacing of bookshelves, and the provision of services in the east and west saddlebags. "The uses of libraries, worldwide, have of course evolved substantially over the past 25 years," wrote Architect Jonathan Moody in his letter nominating the library for the award. "The Phoenix Central Library has proven highly adaptable to these changes and serves its purpose as well today as the day it opened."



