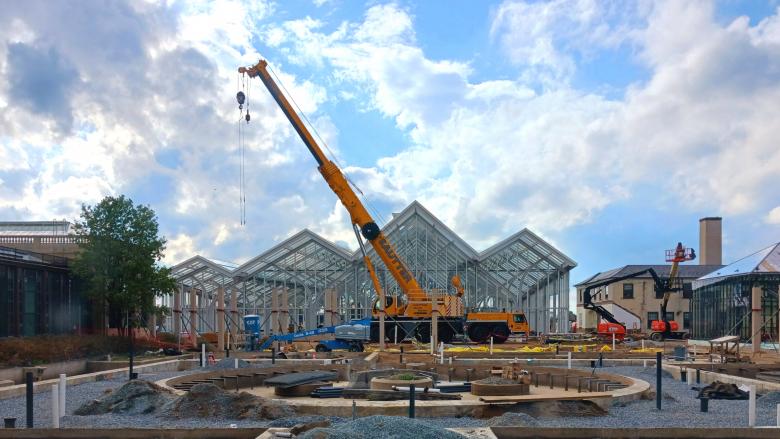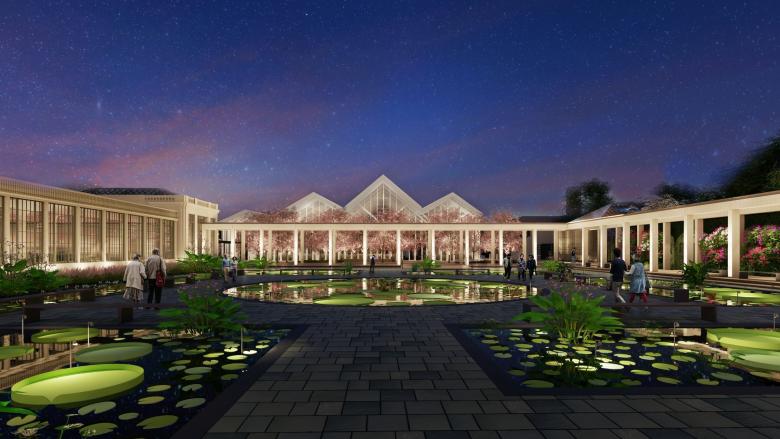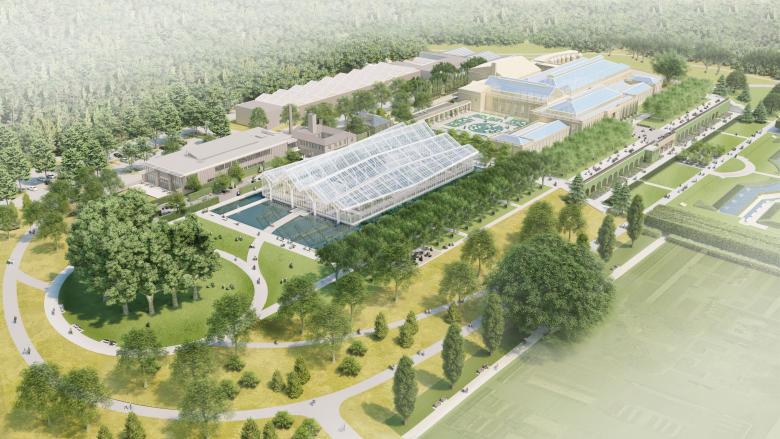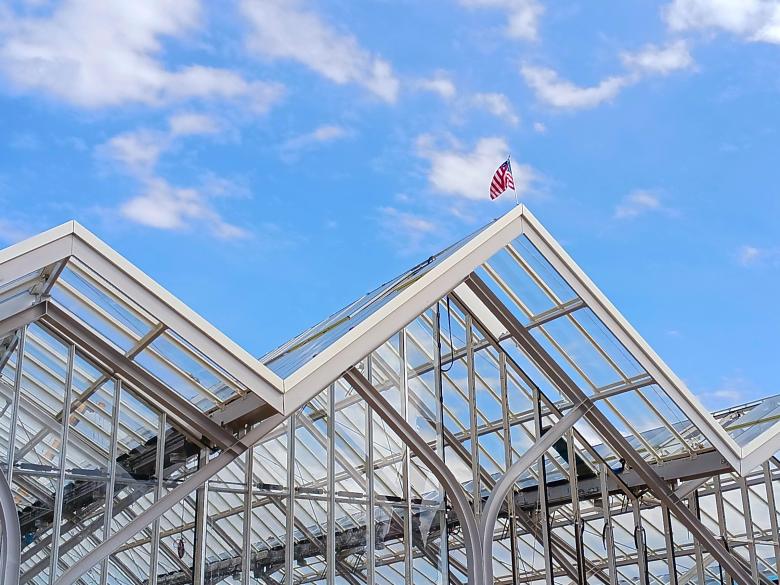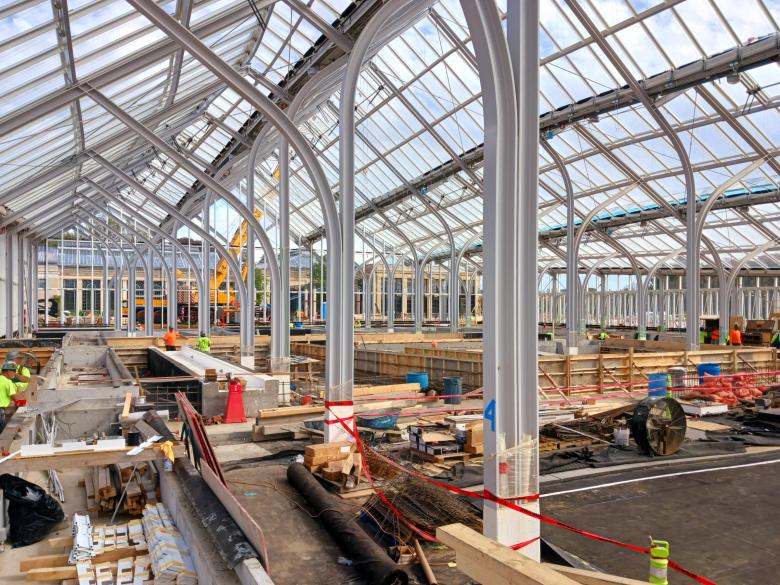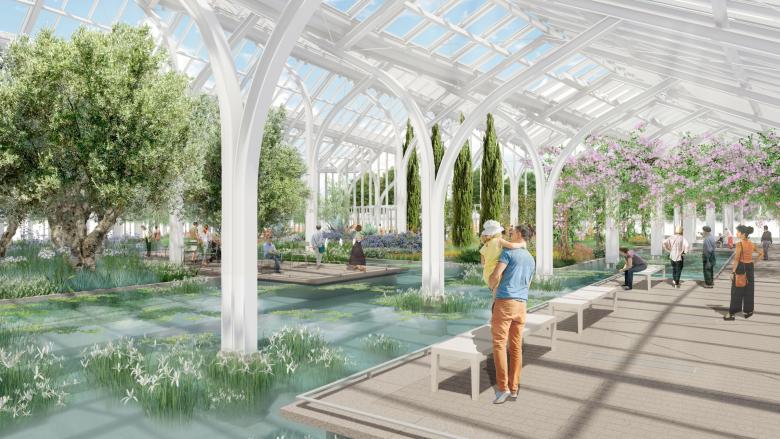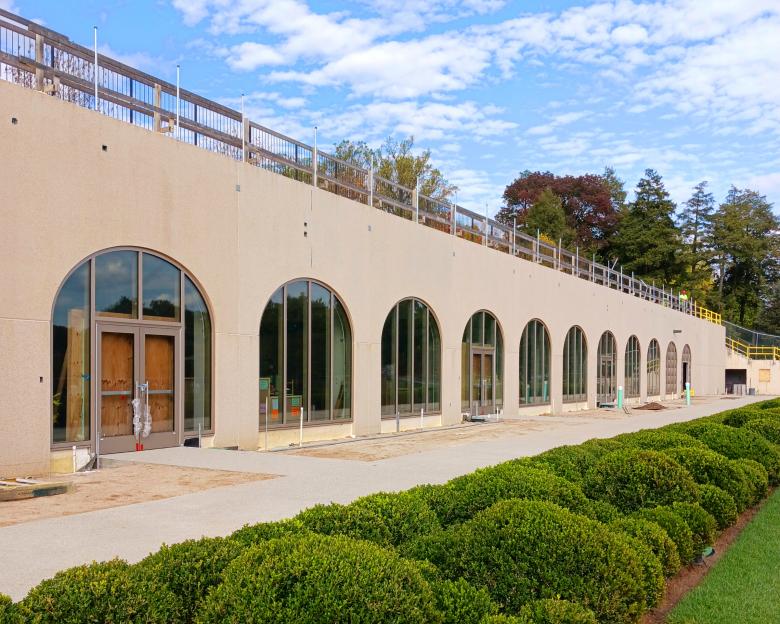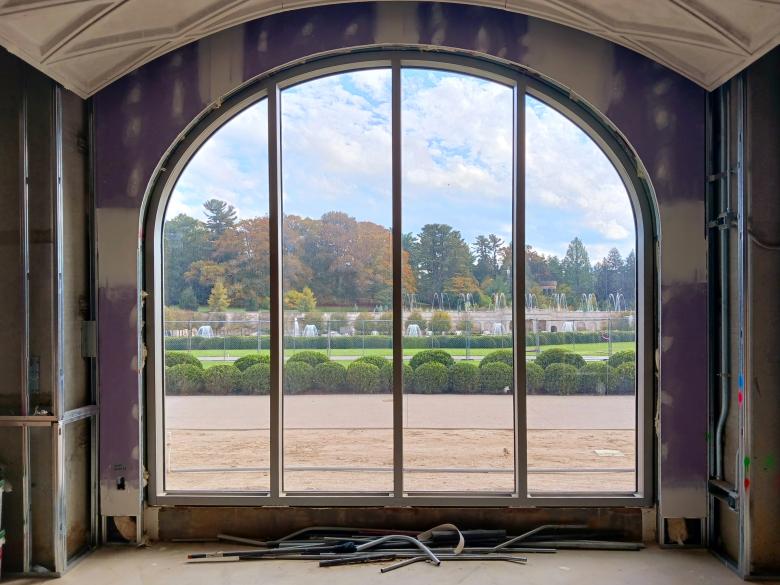Making Progress at Longwood Gardens
A year ahead of its fall 2024 opening, World-Architects got a hard-hat tour of Longwood Reimagined, the transformation of Longwood Gardens, the renowned botanical garden west of Philadelphia, being carried out by WEISS/MANFREDI and Reed Hilderbrand.
Compare the rendering below with the above photograph taken last month during the hard-hat tour: while much work is still to be done, the “bones” of the project are very much in place. The West Conservatory, the grandest and most architecturally daring piece of Longwood Reimagined, is now fully enclosed, a milestone of sorts for the ambitious project. To the right of it is the small glass box that will be the new home for Cascade Gardens, a standout but lesser-known work by Roberto Burle Marx. Not evident in these views are other parts of the 17-acre project that are no less important: The Grove, an education and administration building; the new outdoor Bonsai Courtyard; and 1906, a new restaurant with private event space (The Fountain Room) that will overlook Longwood's famed fountains.
The aerial rendering above shows all of the project's components, with the West Conservatory taking center stage next to Longwood's century-old conservatories that were built by Pierre S. du Pont not long after he purchased the farm that would become Longwood Gardens in 1906. WEISS/MANFREDI, working with the landscape architects at Reed Hilderbrand, designed the new conservatory to house Mediterranean gardens and sit in a shallow pool, creating the effect of a “floating” structure accessed by foot bridges. To the left of the West Conservatory is the The Grove, with the Bonsai Courtyard sitting between the two buildings. The glass conservatory for Burle Marx's Cascade Gardens is visible at the top corner of the West Conservatory. Finally, to the right of the existing conservatories is the restaurant/event space, sitting behind a series of arched openings and tucked beneath a new grove of trees.
The signature piece of the $250-million Longwood Reimagined project since it was unveiled in early 2021 has been the West Conservatory, a 32,000-square-foot glasshouse with asymmetrical, crystalline peaks and a branching steel structure that were inspired by an adjacent grove of trees. About the size of a football field, the large space is covered entirely in low-iron glass that is treated with a bird-safety frit on the vertical surfaces and includes operable panels on the roof for natural ventilation. More than a hundred geothermal wells serve both the new conservatory and The Grove, with the glasshouse relying primarily on passive conditioning via ten 3-foot-diameter earth ducts that will introduce fresh air that, depending on the season, is warmed or cooled by the earth. When it opens in fall 2024, the West Conservatory will feature shallow pools that will appear like a continuation of the water outside the building. A system of pedestrian paths will allow visitors to walk among planted islands with more than 70 species of plants selected and laid out by Reed Hilderbrand.
The dining space and terrace overlooking the Main Fountain Garden, which already underwent a $90 million renovation, should open in spring 2024. The restaurant, 1906, will provide diners views of the fountains through the series of arched openings, while the adjacent event space will allow Longwood Gardens to host the weddings and other functions it has not been able to do so across its 100-plus years. The height of the walls above the arched openings, seen in the photograph above, hints at the roof's roughly four feet of soil, which will help the new grove of trees thrive. When the restaurant opens next year, the 18-foot-high facade should be green rather than sandy concrete, covered in a trellis supporting Southern Magnolias — and accentuating how the buildings at Longwood are always in service of the gardens.
