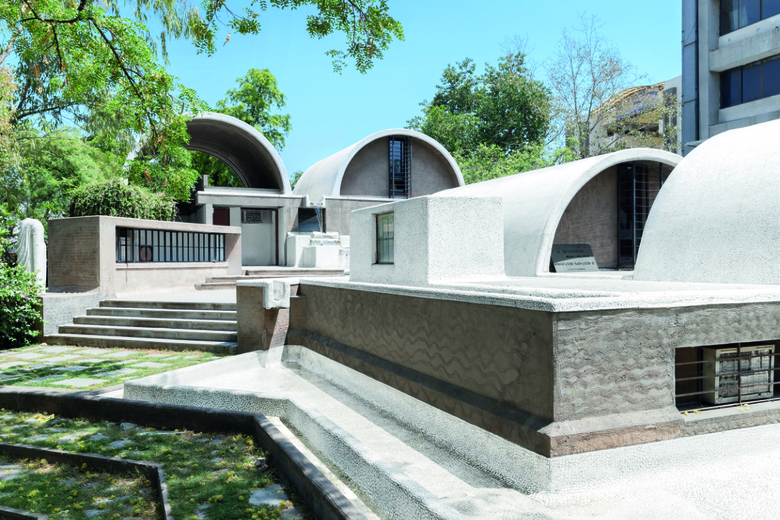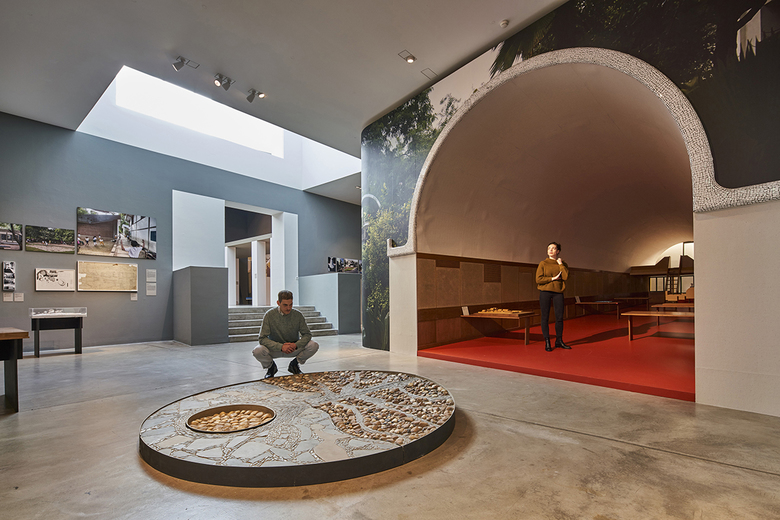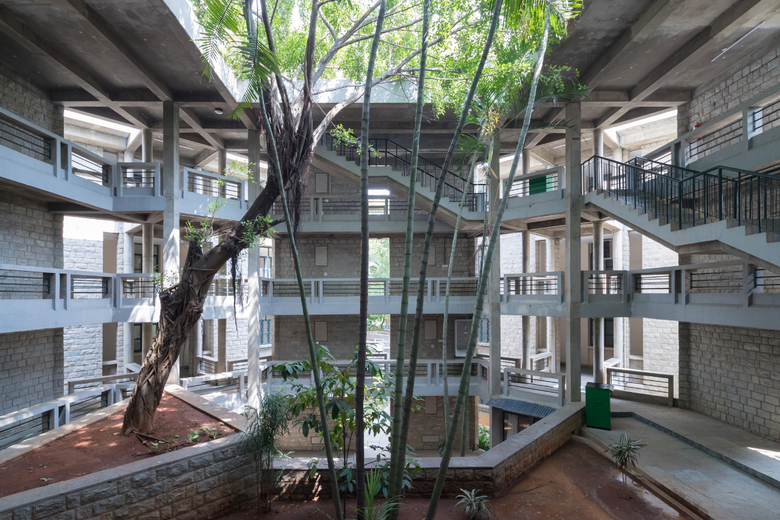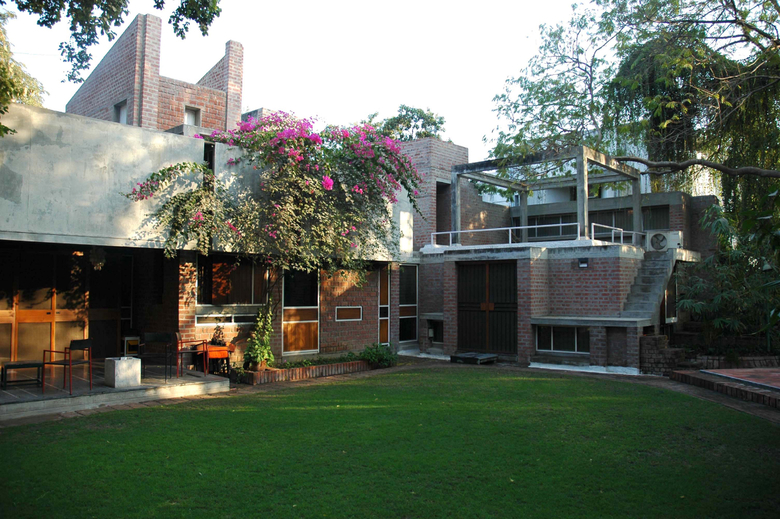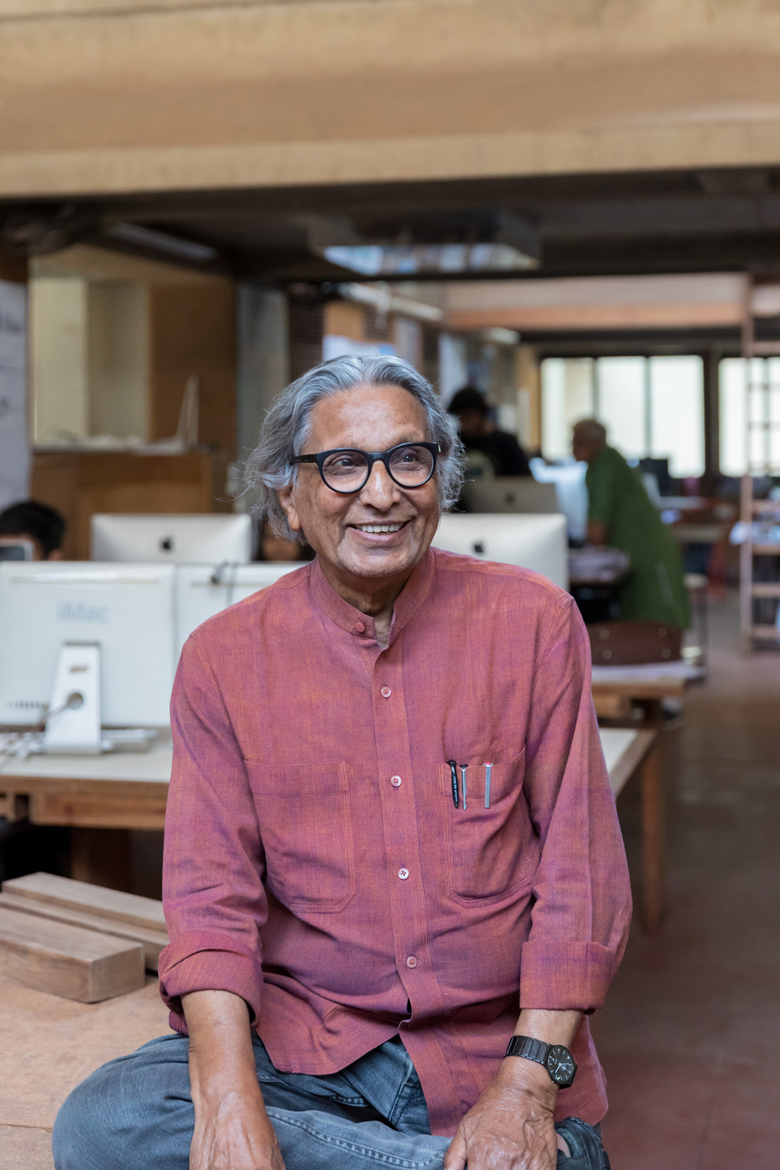Doshi Retrospective
With the exhibition Balkrishna Doshi: Architecture for the People, the Vitra Design Museum presents the first retrospective on the complete work of the Indian architect outside of Asia. In 2018, Doshi became the first architect from India to be awarded the Pritzker Architecture Prize.
"Architecture is a backdrop for life," believes Balkrishna Doshi. The architect, born in 1927 in Pune as the son of a carpenter, has always remained true to this motto. This is demonstrated by the more than 100 buildings he has built in India. This principle is also reflected in his attitude. The 92-year-old man traveled from India to Weil am Rhein, Germany, for the opening of the exhibition at the Vitra Design Museum. His facial expression as well as his physical appearance radiate the joy of life and vitality of a child and the wisdom and serenity of a guru in personal union.
And there's something else: satisfaction. That this is so touching probably has to do with the fact that people in Germany don't often meet people who radiate contentment. Well, that's another subject. Nevertheless, houses should also make us content, as we spend a large part of our lives inside them. As I walked through the exhibition at the Vitra Design Museum, I instinctively knew that I would feel at ease in a building designed by Doshi. Visitors to the exhibition should not only gain an insight into the architect's impressive oeuvre but also become immersed in the hustle and bustle of Indian cities.
Doshi's range of projects includes private homes, institutional buildings, and urban planning. His designs are characterized by a dialogue between local construction methods and the heritage of modernism. This is not a coincidence. Balkrishna Doshi worked for Le Corbusier for several years. This is how it came about: While studying architecture in Bombay, he made friends with a roommate who one day got a job in London. Without knowing exactly what to expect, he followed an inner voice and joined him on his journey to Europe. Arriving in London, he heard about an architects' congress and managed to take part despite lacking a diploma. At the Congress, he met Germán Samper, who worked for Le Corbusier. Because of his Indian looks, he approached Doshi and told him about Chandigarh, the city that his office was planning in India. Doshi then wrote an application letter to the famous Swiss architect (of which he wrote several fair drafts before sending it off, because he had heard that Le Corbusier attached great importance to the handwriting) and was given the opportunity for an internship in his architectural practice in Paris – unpaid, of course. This was where his actual training as an architect began, recalled Doshi. Although his time in Paris was hard, it was important for his career. Even though Doshi barely spoke French, he obviously got on well with Le Corbusier and was offered a paid job in the office after his internship. He worked on the plans for Chandigarh and later also on other projects Le Corbusier did in India.
In 1954, Balkrishna Doshi returned to India and supervised Le Corbusier's projects before founding his own architectural office in Ahmedabad in 1956. The studio's name says it all: Vastu-Shilpa consists of the words Vastu, which describes the world around us, and Shilpa, which means to design. In Ahmedabad, Doshi met the American architect and visionary Buckminster Fuller, and in 1958, he visited the USA for the first time. The trip through the United States was informative and inspiring. He also met great names in architecture, art, and design such as Ludwig Mies van der Rohe, Josep Lluís Sert, Charles and Ray Eames, Friedrich Kiesler, and Eduardo Chillida. From the United States, he continued his journey to Japan, where he stayed for four months. For Doshi, traditional and contemporary Japanese architecture were a revelation.
His experiences abroad have left their mark on him. At the same time, however, they led to a critical examination of typical Indian construction methods and to an engagement with the local conditions of his homeland, which henceforth influenced his architectural style. On his return, Doshi was awarded his first major contract as an independent architect: a company housing estate with a guesthouse for the Ahmedabad Textile Industry's Research Association. This project illustrates for the first time the importance Doshi attaches to the topic of community. For Doshi, sustainability is expressed not only in the choice of materials but also in the social dimension of architecture. In his designs, humans and their needs have always been of paramount importance.
One of the four sections of the exhibition deals with the theme of home and identity. The home and the city are building tasks that go beyond pure construction; they also concern social and cultural issues. An outstanding example of this is the Aranya Low Cost Housing estate in Indore (1989). It was designed for low-income groups (called "Economically Weaker Sections" or EWS in India). To begin with, Doshi analyzed the slums and then responded with an unusual proposal. His design provided for social mixing: People on low incomes should live next door to middle-class people. To achieve this, Doshi used a trick: The public and cultural institutions were positioned along a diagonal axis inhabited by the economically weaker population. As a result, children from different backgrounds had the same route to school, which helped to overcome social barriers.
The path as a place, but also as a connecting element in both the physical and the figurative sense, is a recurring feature of Doshi's buildings. Aranya also demonstrates how he understands architecture as a flexible organism: Starting with a plot, with a foundation, a sanitary block, and a single room, the residents could use a modular system to design their living space according to their individual needs. The premises grew step by step. The architect developed a catalogue of shapes with elements made on site by local craftsmen. Doshi found other ways to promote the community of residents. The project was a success. Today, the inhabitants of Aranya belong to the middle class. Most of the people who moved there at the time still live there.
Doshi's own home, which he designed in 1963, shows that houses can also build identities and, at the same time, be open to alterations. It was named after his wife: Kamala. Both the construction and the choice of materials follow simple principles that also reflect its spirituality. Every day Doshi visits the small temple that belongs to the house. The extension, which he realized in 1986, also includes an open pergola that allows a view of the starry sky. Another characteristic of Doshi's architecture is the reaction to climatic conditions.
His own architectural office building, which he completed in 1980, can be viewed as a kind of manifesto of his architecture. Sangath, which means "to move together," is more than an office building; it is something of a studio and think tank. The premises are also regularly used for events. The spatial vocabulary of this building unites Doshi's memories of places that were important to him. At the same time, the building showcases his very individual architectural vocabulary, which has evolved over the years. Some of the rooms are built into the ground and thus convey a cave-like impression. He deliberately positioned the entrance in a slightly hidden position, apparently so visitors will stay a little longer in the huge garden that surrounds the building and visit Doshi in a relaxed state of mind, as reported by Jolanthe Kugler from the Vitra Design Museum, who adapted the exhibition for the museum.
Balkrishna Doshi's granddaughter, the architect Khushnu Panthaki Hoof, had already curated a first retrospective of her grandfather's work in India in 2014 at the National Gallery of Modern Arts in Delhi. The exhibition also illustrates Doshi's pioneering achievements in his country; back in 1962, he already designed the "School for Architecture" in Ahmedabad, thus creating a new type of school based on a multidisciplinary concept. His teaching approach and educational concept had a decisive influence on the teaching of architecture in India and thus influenced an entire generation of architects.
Balkrishna Doshi: Architecture for the People is a project by the Vitra Design Museum and the Wüstenrot Foundation in cooperation with the Vastushilpa Foundation, founded by Doshi. A beautiful publication and various lectures round off the exhibition.
This article originally appeared as "Retrospektive zu Doshi" on German-Architects. Translation by Bianca Murphy.
