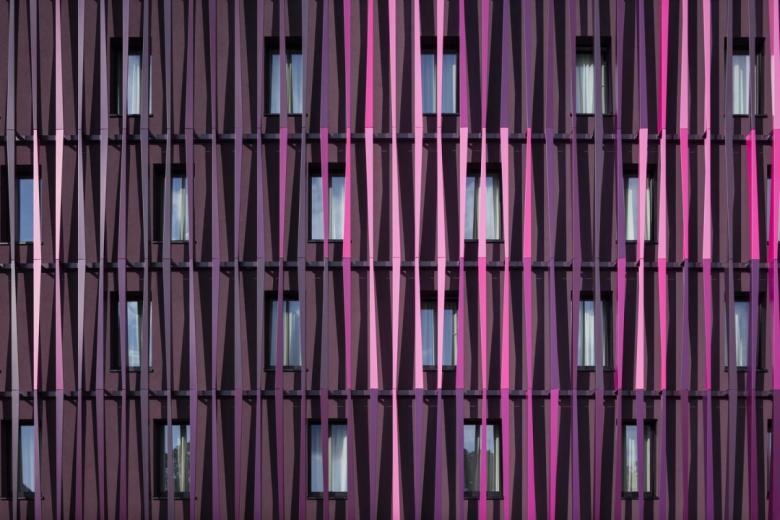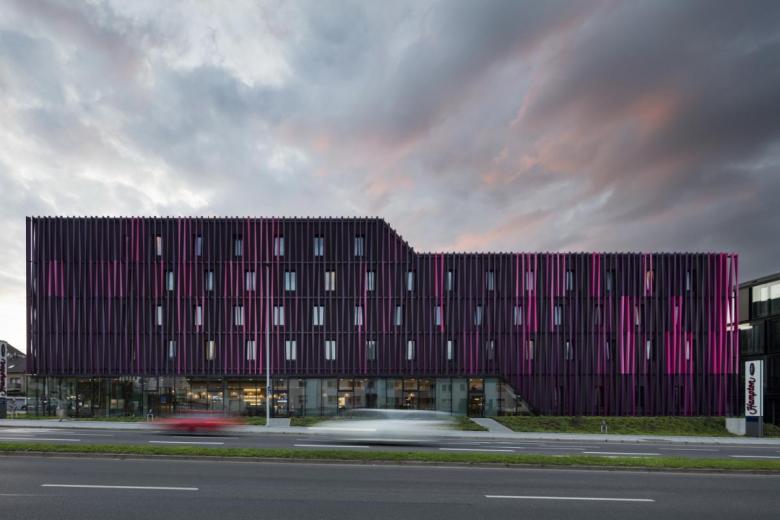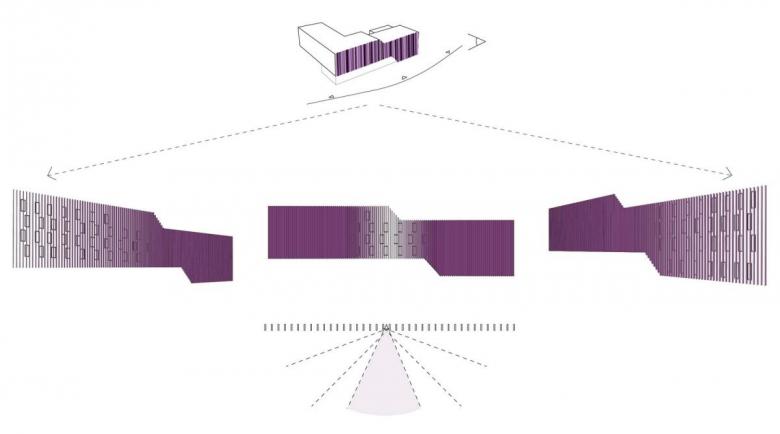A Hotel in Aachen, Pleated and Purple
The real estate mantra of "location, location, location" is particularly important for hotels, which position themselves for the convenience of travelers. The Hotel Tivoli in Aachen is located appropriately on a busy, four-lane thoroughfare, a site that gave CROSS Architecture the opportunity to wrap the building in a way that makes it hard to ignore.
Project: Hotel Tivoli, 2017
Location: Aachen, Germany
Client: DAixKo Hotelbaugesellschaft mbH & Co.
Architect: CROSS Architecture, Aachen & Amsterdam
Team: Markus Sporer (lead), Cornelius Wens, Sander Vijgen, Anna Gerlach, Joris Görling, Florian Elshoff
Manufacturer: Th. Bartels BV
Product: 3D bent and folded facade elements
Hearing the word "Tivoli" probably brings to mind Italian landscapes – Hadrian's Villa and Villa d'Este – or perhaps the pleasure gardens of Copenhagen. Die-hard football fans, on the other hand, most likely think of something else: the home stadium of Alemannia Aachen. Named after the old manor that once sat there, the club's "Old Tivoli" was replaced in 2010 by the nearby "New Tivoli," designed by agn Niederberghaus & Partner. This move opened up the site to the development of apartments, offices, and commercial space. Hotel Tivoli – a three-star Hampton by Hilton – was built on the corner of Krefelder Straße and Merowingerstraße, per a design by CROSS Architecture, which has offices in Aachen and Amsterdam. Although a historic site, the hotel's location on Krefelder Straße makes it prominent, since this four-lane road is one of the main access routes from the highway to the city center.
The architects mark this urban development point with a deliberate lifting of the solid volume at the corner, in effect raising the building mass above the transparent ground floor. At grade is a multifunctional foyer with entrances for cars and people. Above are a total of 164 rooms, plus a fitness area on the fourth floor, from which the stepped roof profile allows views of the new district and toward the New Tivoli.
Responding to the conditions of the site, CROSS subtly articulated the building's facade to create a dynamic effect. They managed to develop a memorable design that plays with three-dimensionality and depth: aluminum sheets, deformed and triple-folded (by Th. Bartels BV), were vertically arranged in front of a uniform facade with staggered windows set into it. This creates a perceptible movement that alters the appearance of the curtain wall depending on one's location and movement past the building.
The various widths and depths of the slats creates a striking shadow play, but equally striking is the coloring. Purple – an usual color that was chosen by the architects for its relationship to sensuality, exclusivity and luxury – is varied in light and dark tones to reinforce the dynamic effect. Viewed pragmatically, the vertical slats also function as a fixed sunscreen, seen by drivers on their way to a match or travelers staying in the hotel.
A version of this article originally appeared as "Automobile Fassade" on German-Architects.







