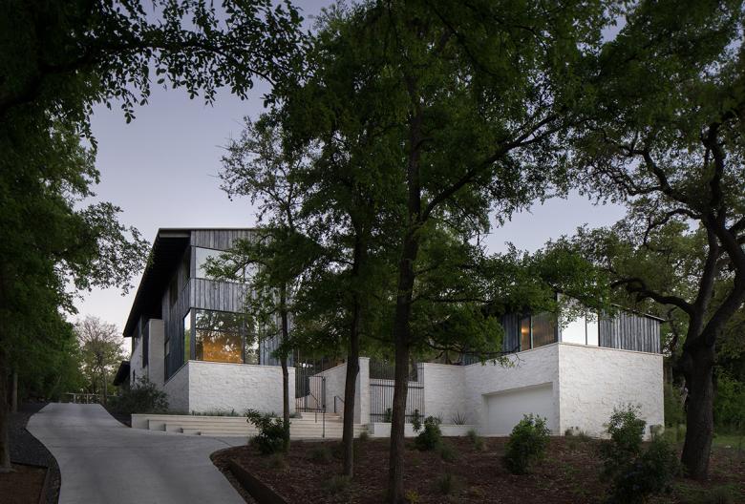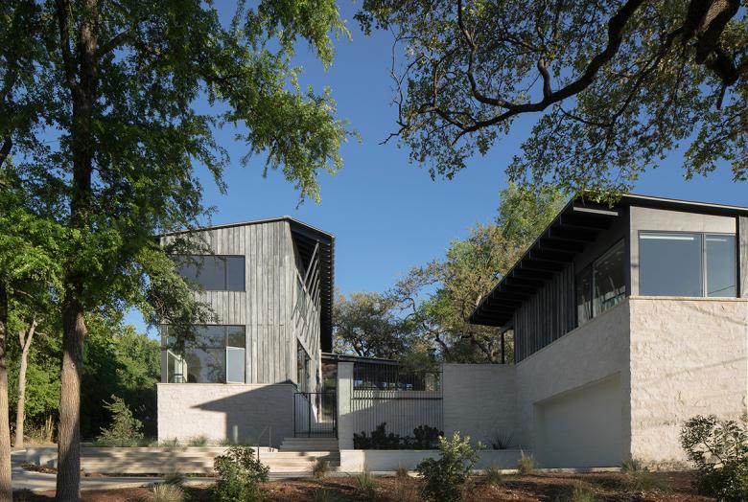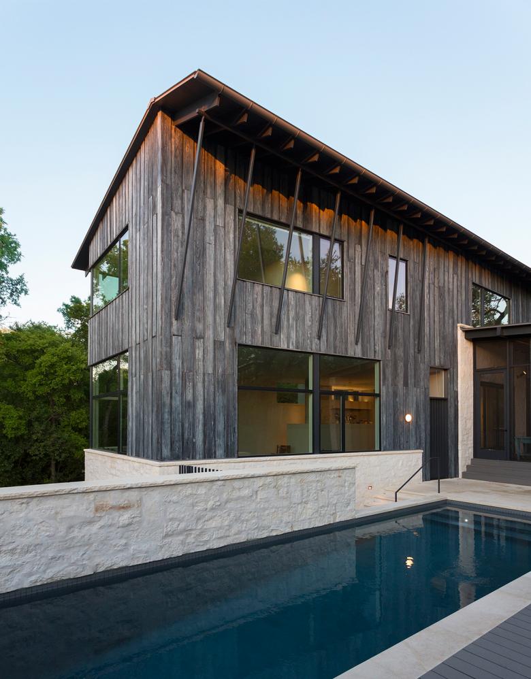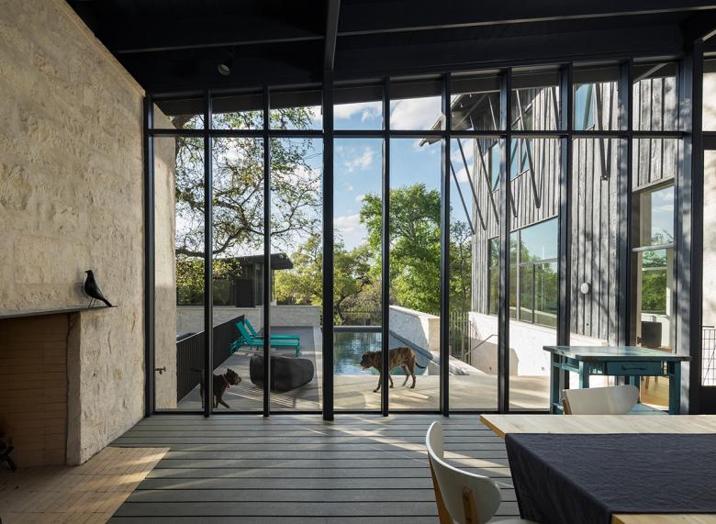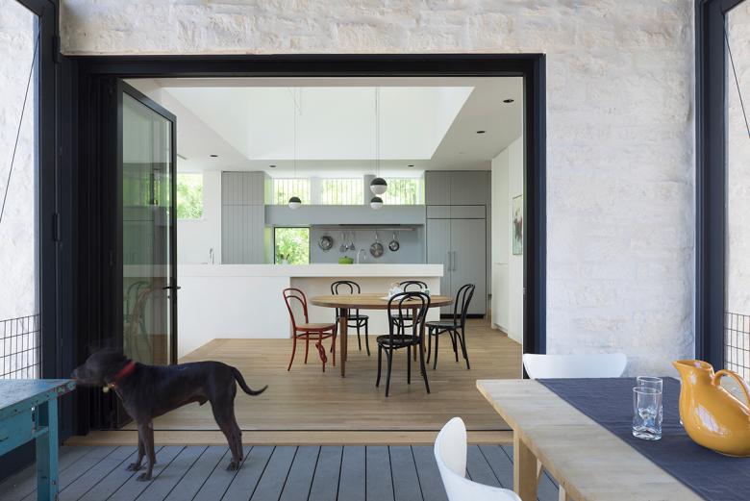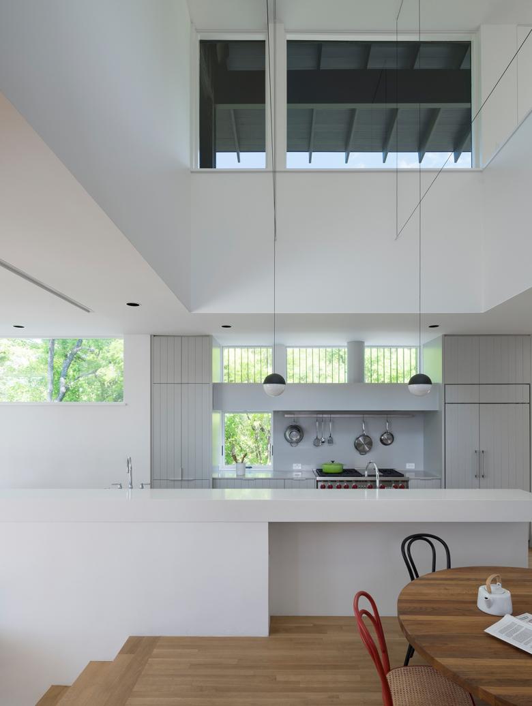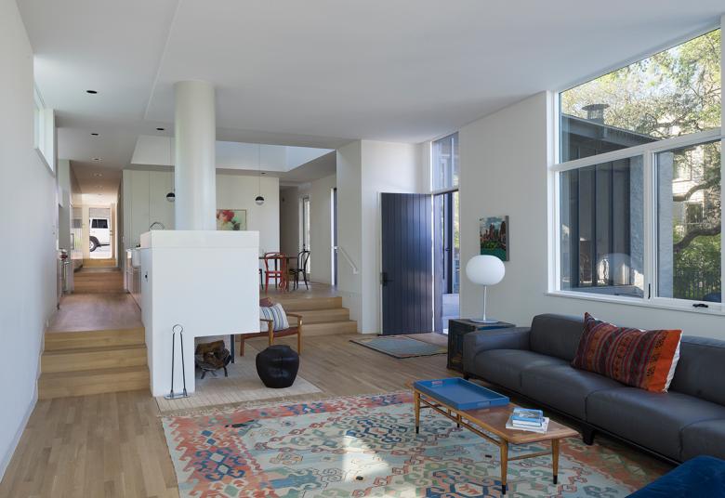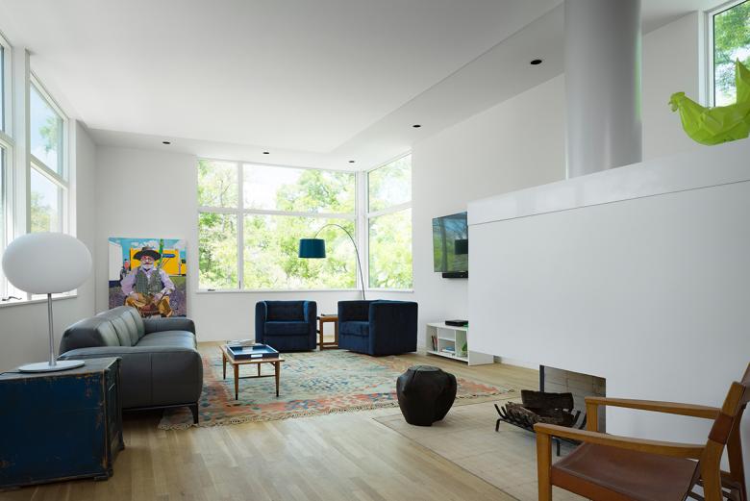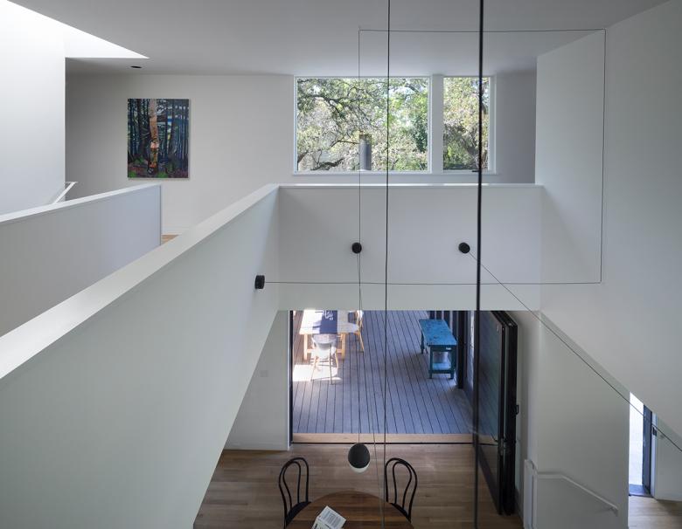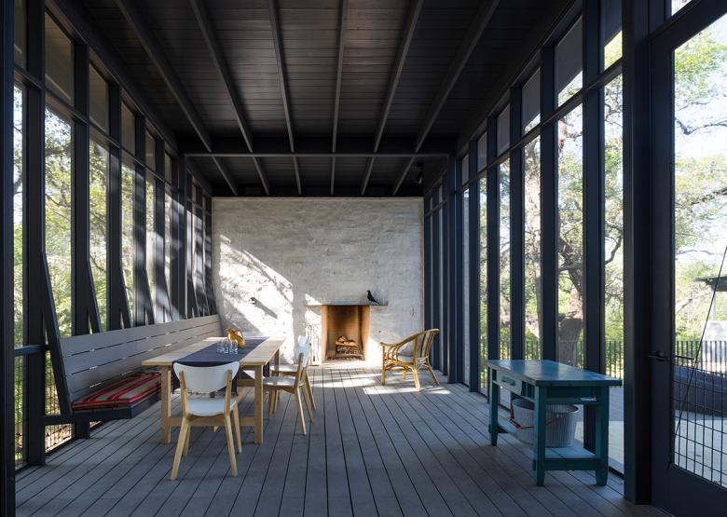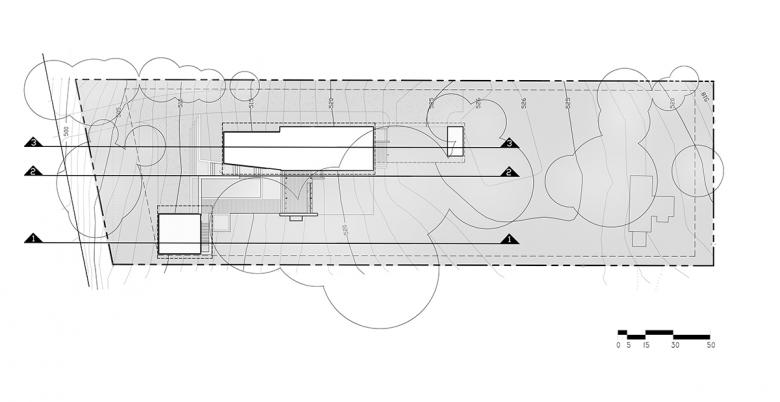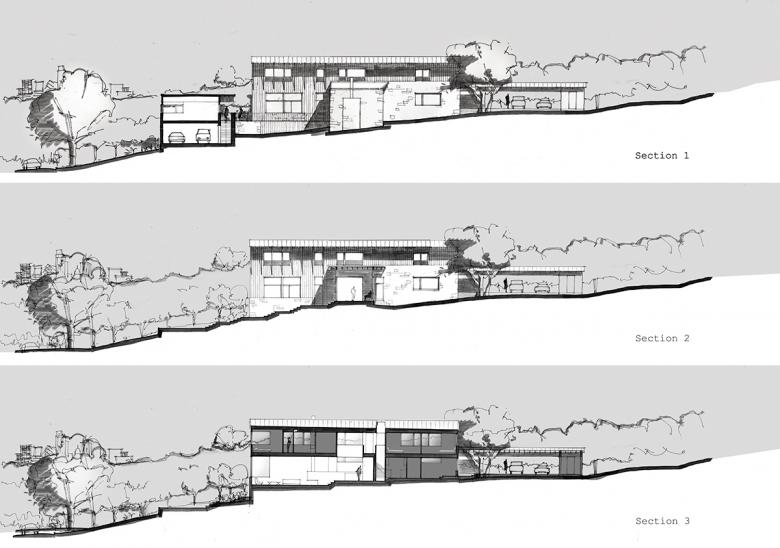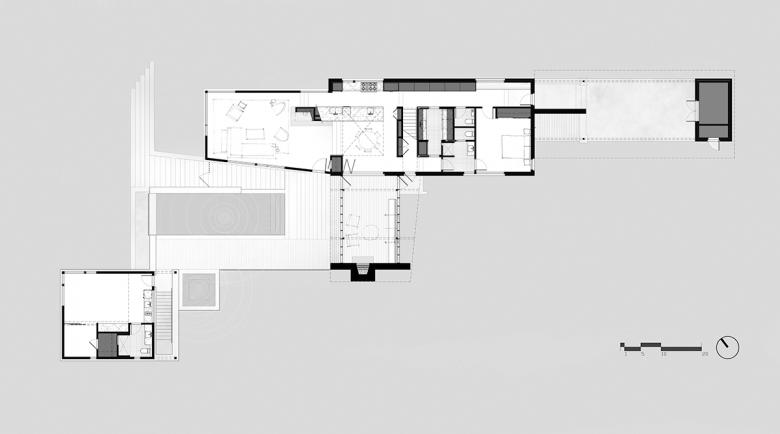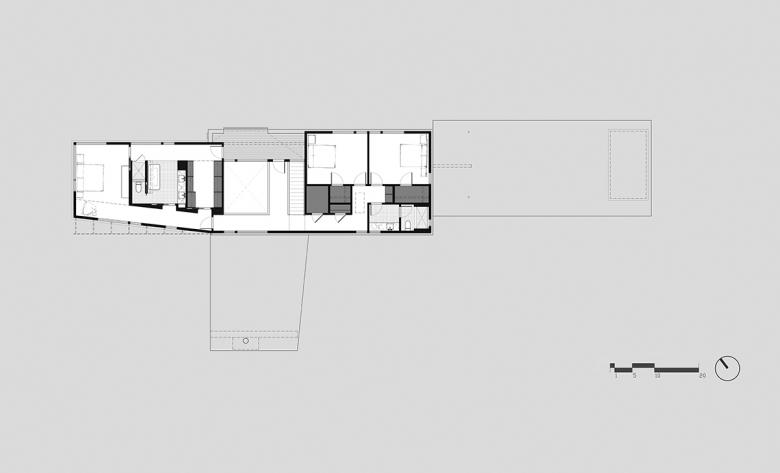Tim Cuppett Architects
1 Hillside
Tim Cuppett Architects
21. agosto 2017
Photo: Whit Preston
Shou Sugi Ban – the traditional Japanese technique that translates to "burnt cedar board" – covers the exterior of this house in Austin's Travis Heights neighborhood. Selected in response to the clients wishes and the unique characteristics of the sloped site, the wood cladding helps the house blend into its surroundings. Tim Cuppett Architects answered a few questions about the house.
Location: Austin, Texas
Client: Withheld
Architect: Tim Cuppett Architects
Design Principal: Tim Cuppett
Project Architect: Dave Kilpatrick
Interior Designer: Adriana Chetty (in-house)
Structural Engineer: Structures, Austin
Lighting Designer: Tim Cuppett Architects
Contractor: Wilmington Gordon
Construction Manager: Troy Contreros
Shou Sugi Ban Cypress Siding: Delta Millworks, Austin
Kolbe Windows: Grand Openings, Austin
Site Area: 3/4 acre
Building Area: 3,300 sf
Photo: Whit Preston
What were the circumstances of receiving the commission for this project?
The homeowner was familiar with our work due to some local exposure through a number of AIA Homes Tours.
Please provide an overview of the project.
A large sloping site with old-growth oak trees demanded a narrow and deep footprint. He wanted a modern house and she wanted a rural barn; the house satisfies both. Exterior materials were chosen to blend into the rugged site, while the interior is spare and minimalist to satisfy his taste. The result is a composition of buildings which reinforce a camp-like aesthetic gathered around heritage live oaks. Both modern and rustic, the house celebrates the "spirit of its place."
Photo: Whit Preston
How does the design respond to the unique qualities of the site?
The house steps down the hill, allowing interior volume to expand with the dropping floor plates.
How did the project change between the initial design stage and the completion of the building?
There were almost no change from schematic design to the final building.
Photo: Whit Preston
Was the project influenced by any trends in energy-conservation, construction, or design?
Large overhangs shade windows and the screened porch projects out to catch the prevailing breezes.
From the screened porch one gets a sense of the total depth of the site.
What products or materials have contributed to the success of the completed building?
Shou Sugi Ban is especially successful in blending the house into the thicket of trees.
Email interview conducted by John Hill.
