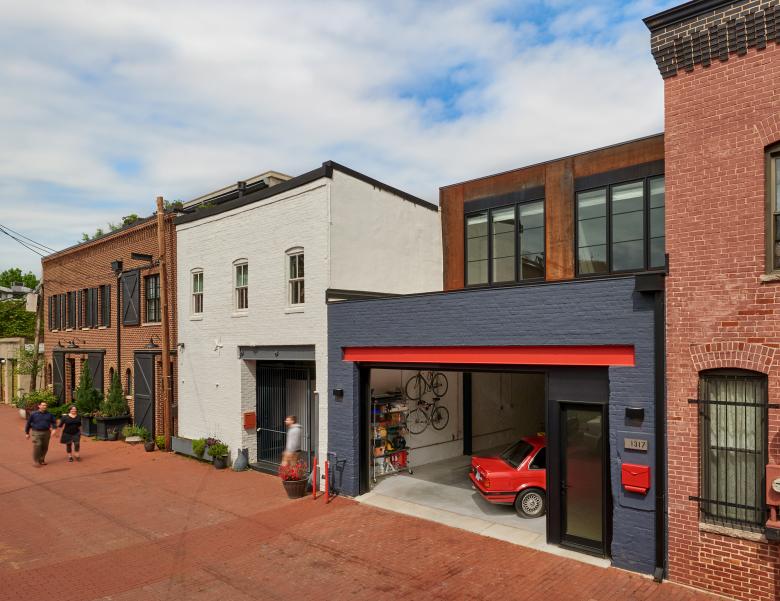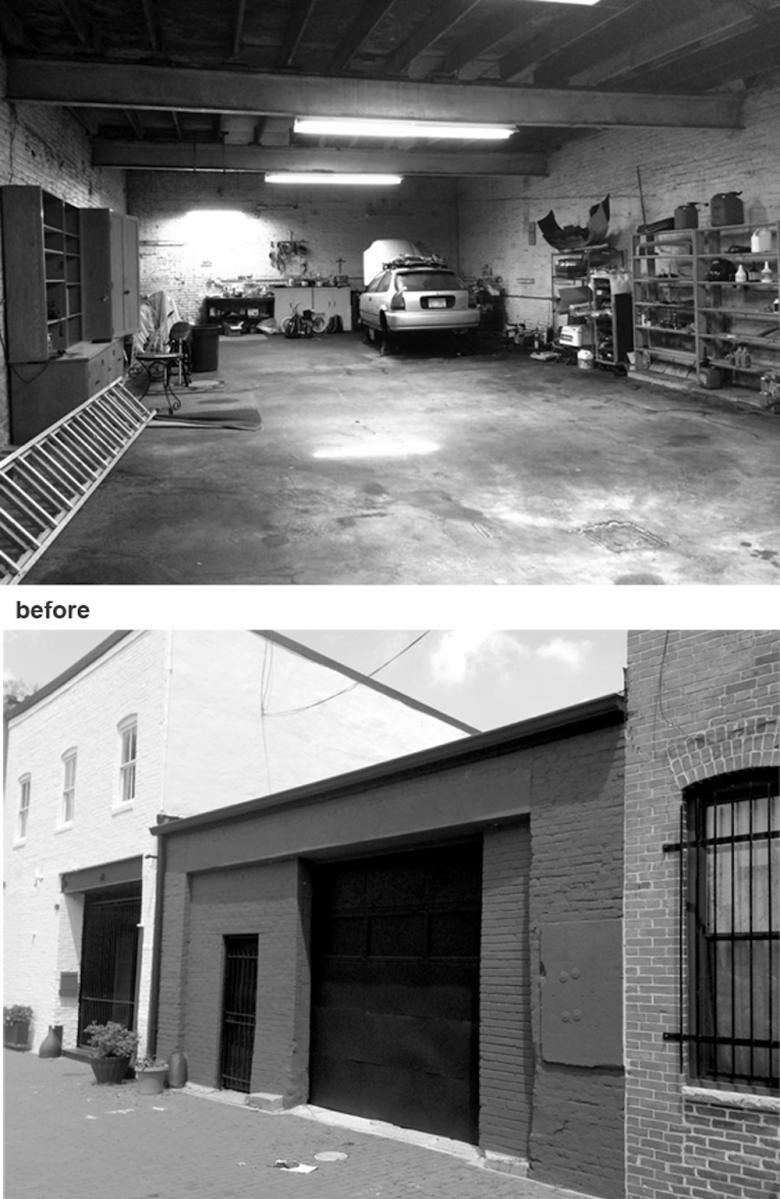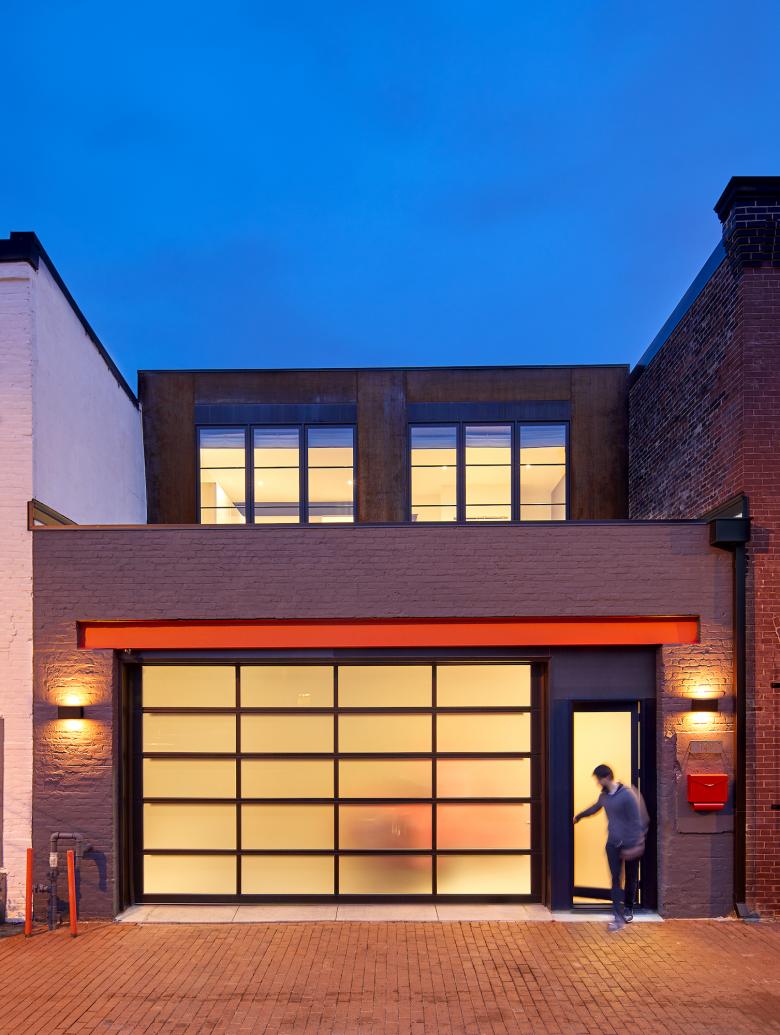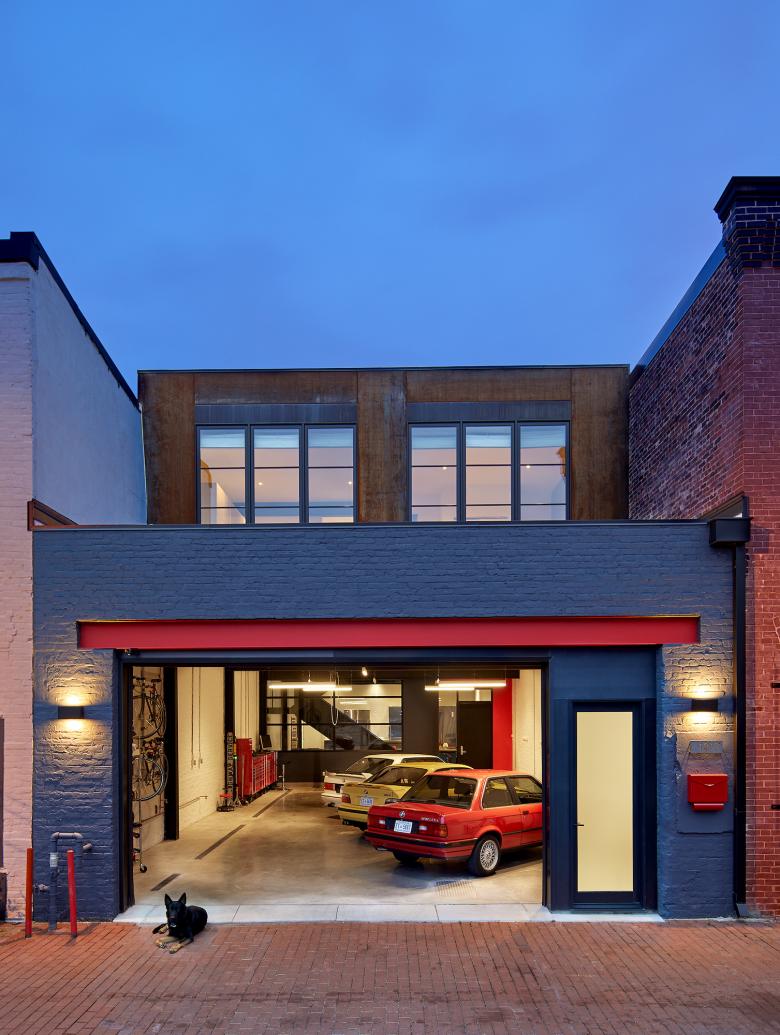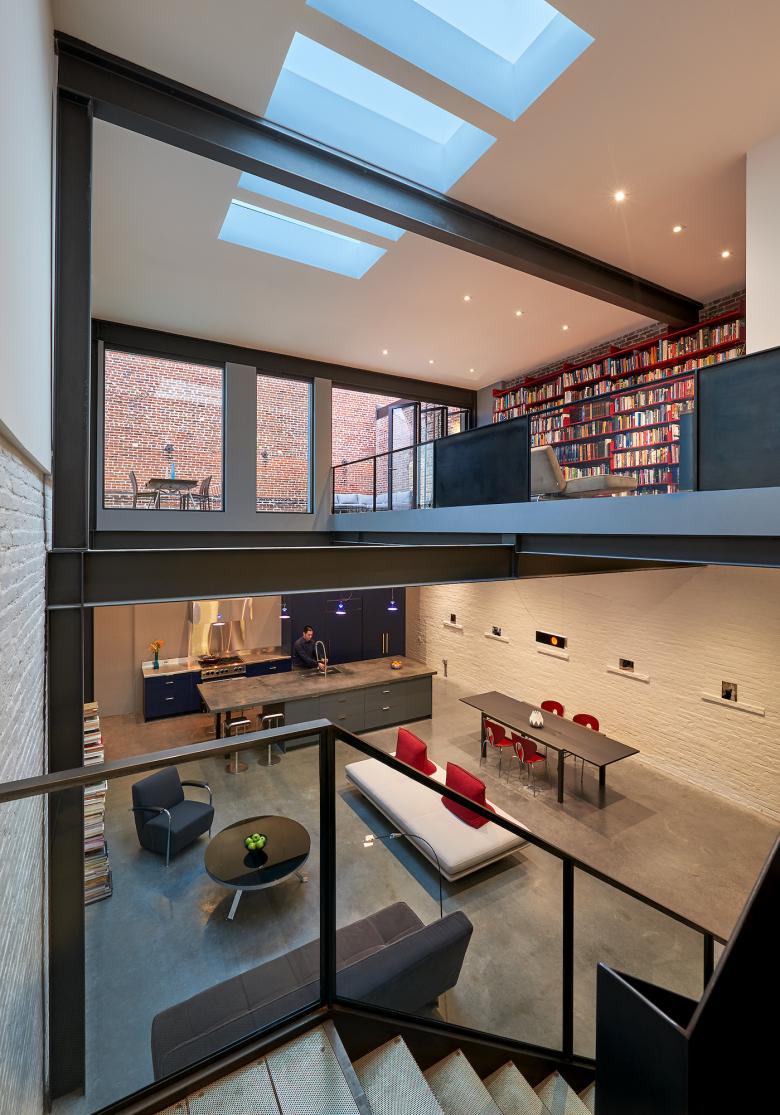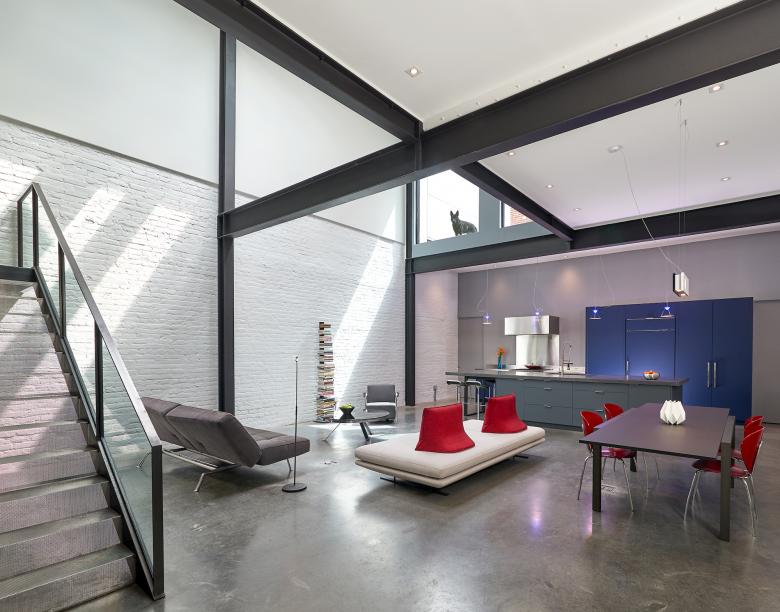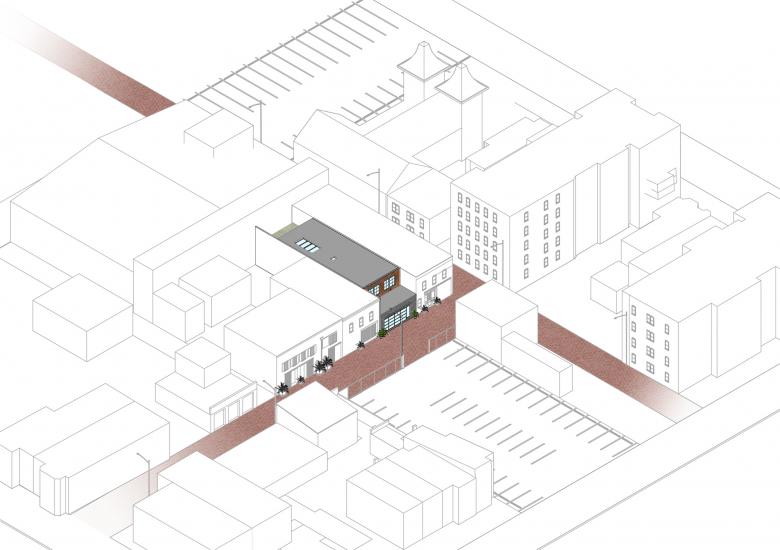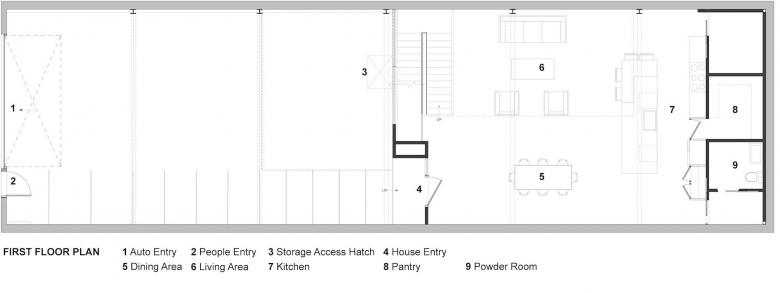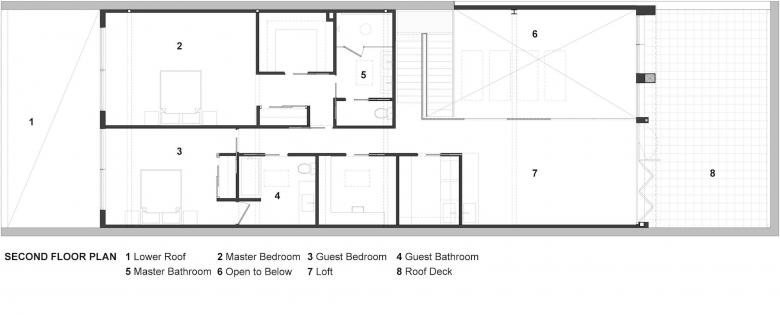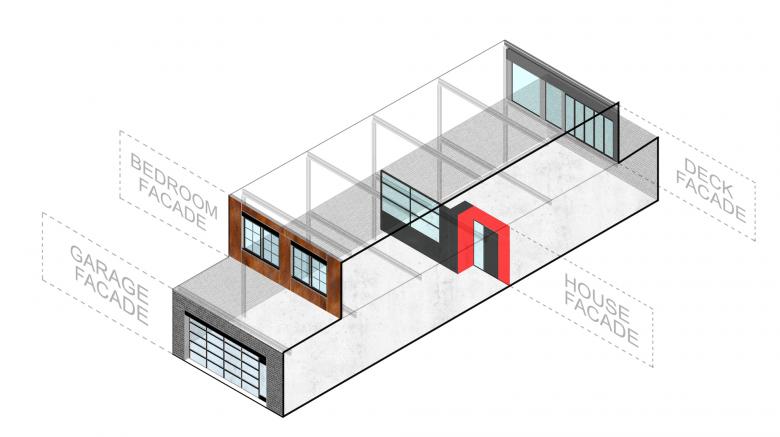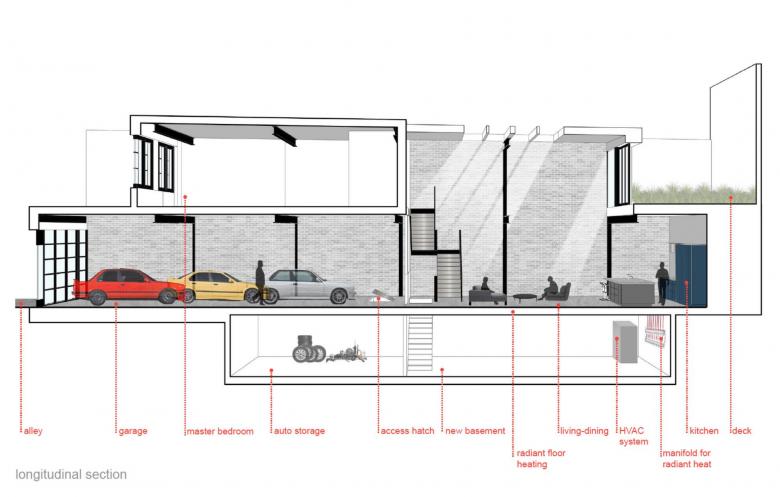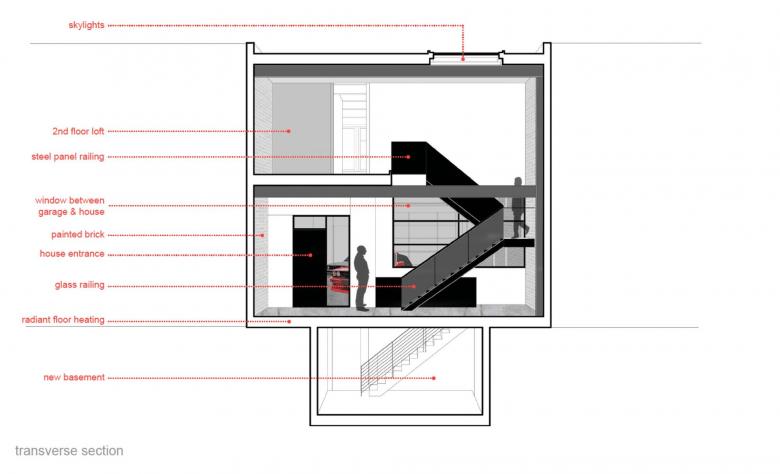US Building of the Week
AutoHaus
KUBE architecture
5. luglio 2021
Photo: Anice Hoachlander
Many adaptive reuse projects turn old buildings, many of them industrial, into entirely different uses: offices, residences, even museums. In this regard, an appealing aspect of AutoHaus is the way it retains part of its original function. KUBE architecture answered a few questions about the single-family residence houses in a former garage.
Location: Washington, DC, USA
Client: Nicholas Rubenstein and Kobi Hsu
Architect: KUBE architecture
- Design Principal: Janet Bloomberg, FAIA
- Project Architect: Matthew Dougherty
Lighting & Interior Design: KUBE architecture
Contractor: ThinkMakeBuild
Site Area: 3,500 sf
Building Area: 3,200 sf
Before conditions
What were the circumstances of receiving the commission for this project?The clients contacted KUBE architecture because of the modern nature of the project, their goal of working with our team, and the unique site conditions. KUBE was selected as part of a competitive interview process.
Photo: Anice Hoachlander
Please provide an overview of the project.AutoHaus is a full renovation and addition of a one-story garage, constructed in the 1800s, located in a historic Washington, DC alley. Alleys have been rediscovered in DC as pedestrian-friendly, human-scaled neighborhoods are becoming popular with families. The clients, a young couple, enjoy working on and displaying their car collection, so this project merges their favorite hobby with their new living space. It also preserves the original use of the building as a garage with the new use as a residence.
Photo: Anice Hoachlander
Once inside, the two-story living space is open and light, with large skylights above. A fire-rated glass wall visually connects the living space and the garage, while the loft above is accessed by a transparent steel staircase. The kitchen is open to the living and dining areas, with a large poured-in-place concrete island. A pantry, mechanical space, and powder room are located behind the kitchen, concealed from view. The large basement, excavated as part of the renovation, provides storage for the house as well as the garage, with a lift-up access door for large car parts to be brought directly in and out of the garage. The second floor loft serves as a library, with a wall of books along the perimeter, and opens onto a rear outdoor deck. The folding glass wall creates a seamless indoor-outdoor connection, and brings light into the lower level.
Photo: Anice Hoachlander
How does the design respond to the unique qualities of the existing building?The existing garage structure was retained and reused, and existing steel beams and brick walls were exposed. The original I-beams that once supported the roof now support the second floor, and new steel beams and columns support the added second-floor roof. Cor-ten steel on the second-floor facade blends in with the industrial alley environment.
Photo: Anice Hoachlander
Was the project influenced by any trends in energy-conservation, construction, or design?The house has radiant heat in all floors, and high-velocity air-conditioning, so air supply is through tubes rather than ducts, requiring no bulkheads in the space. The concrete floor serves as a thermal mass, so heating overall is highly efficient.
Email interview conducted by John Hill.
Drawing: KUBE architecture
Important Manufacturers / Products:- Western Windows and Doors
- Windsor Windows and Doors
- Ingo Maurer Lighting
- Ligne Roset Furniture
- Porcelanosa Tile and Vanity
Drawing: KUBE architecture
Drawing: KUBE architecture
Drawing: KUBE architecture
Drawing: KUBE architecture
Drawing: KUBE architecture
Articoli relazionati
-
AutoHaus
on 05/07/21
-
MASS Design Group at NBM
on 31/03/21
