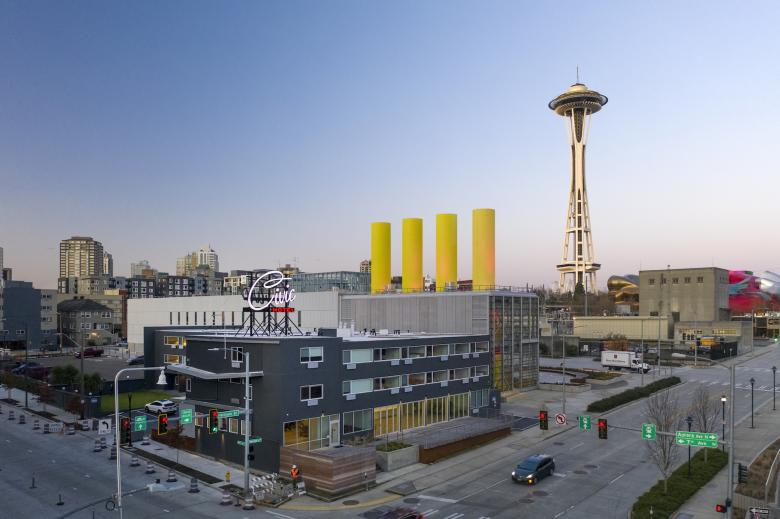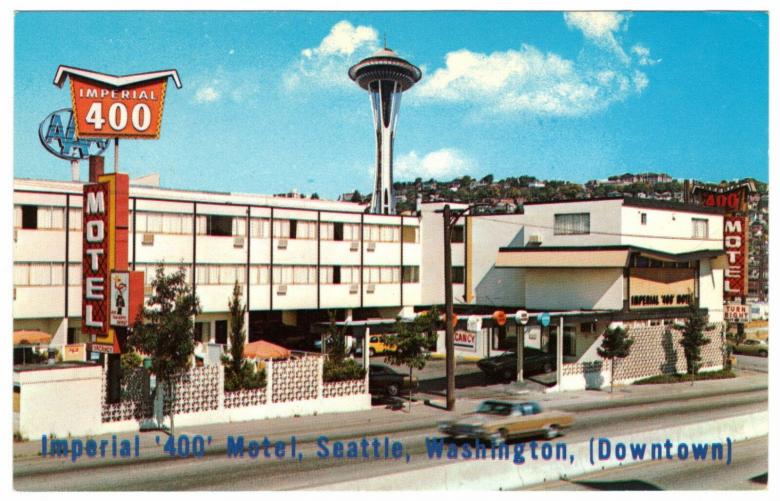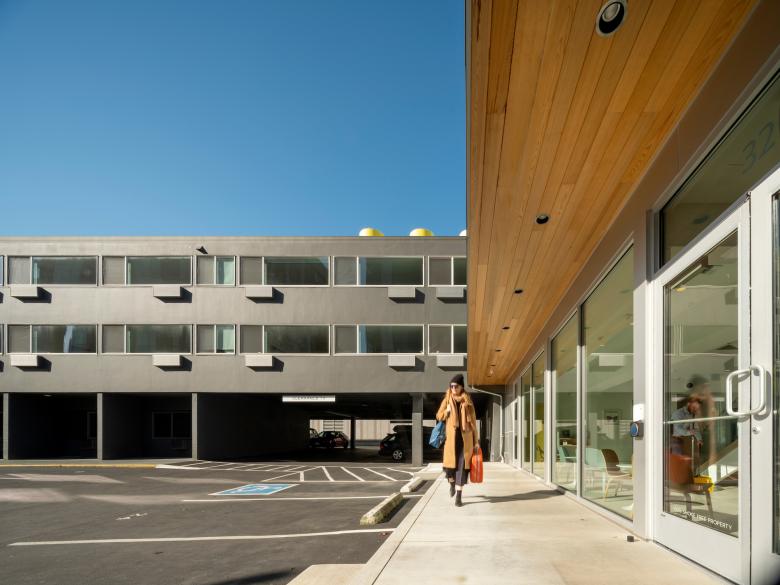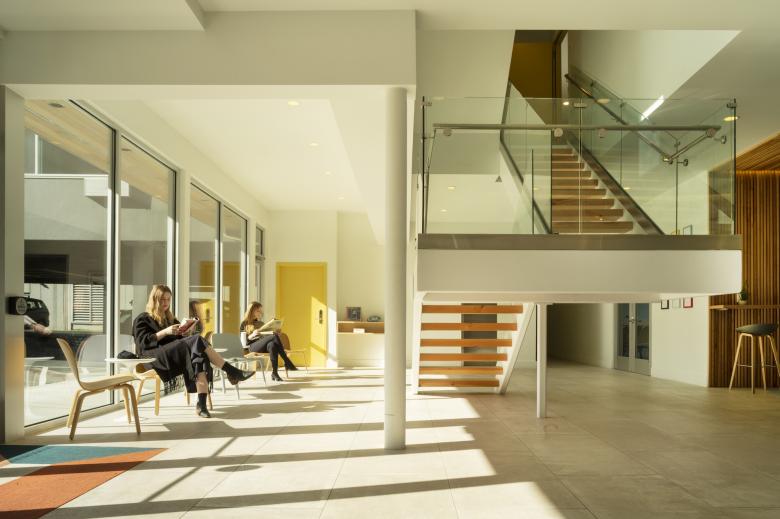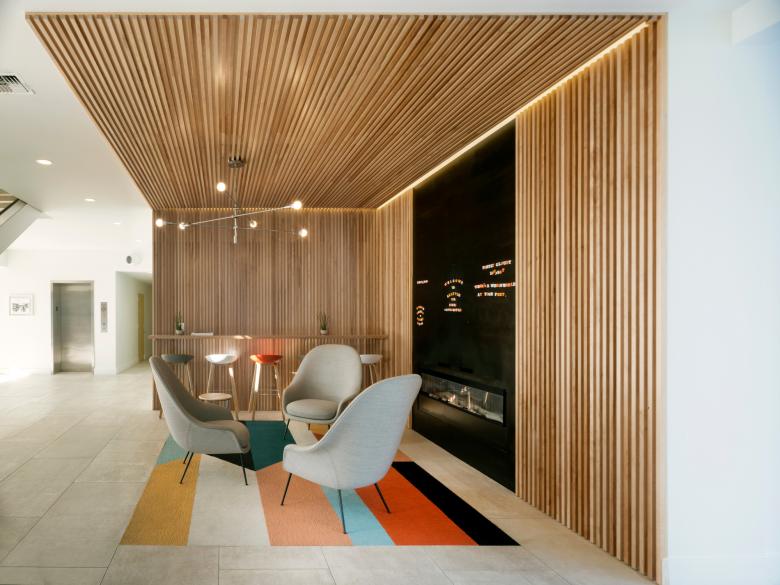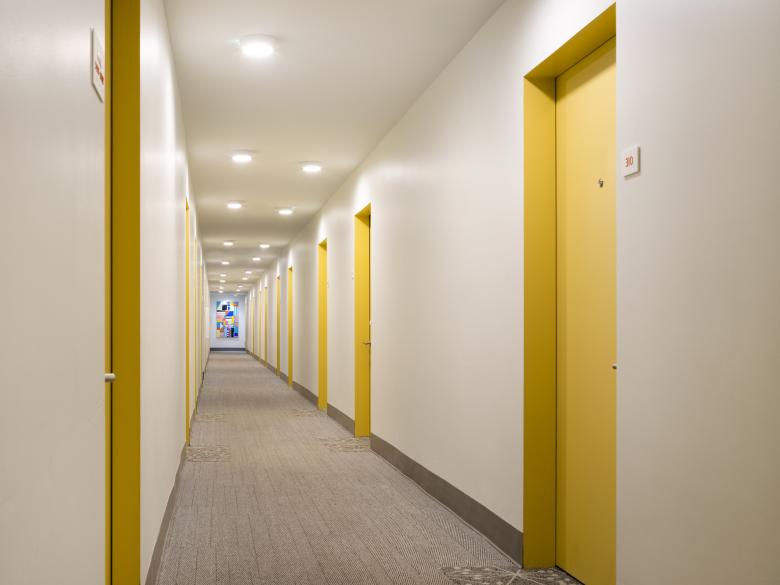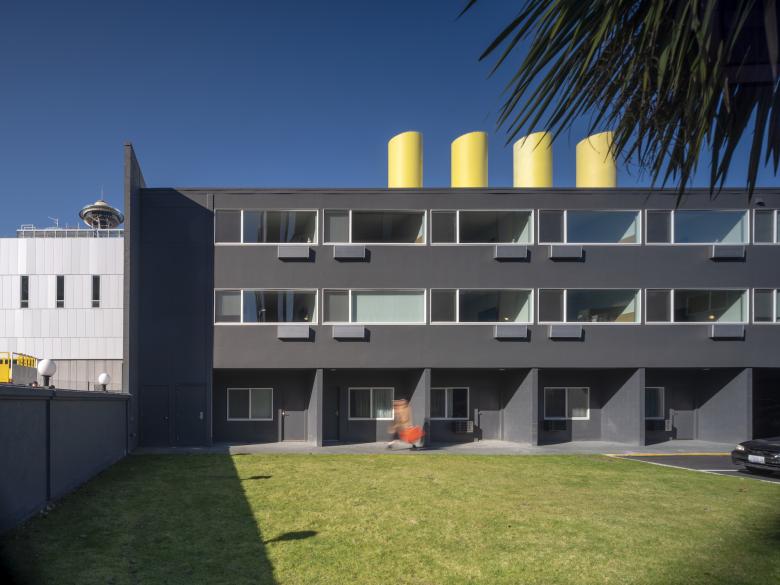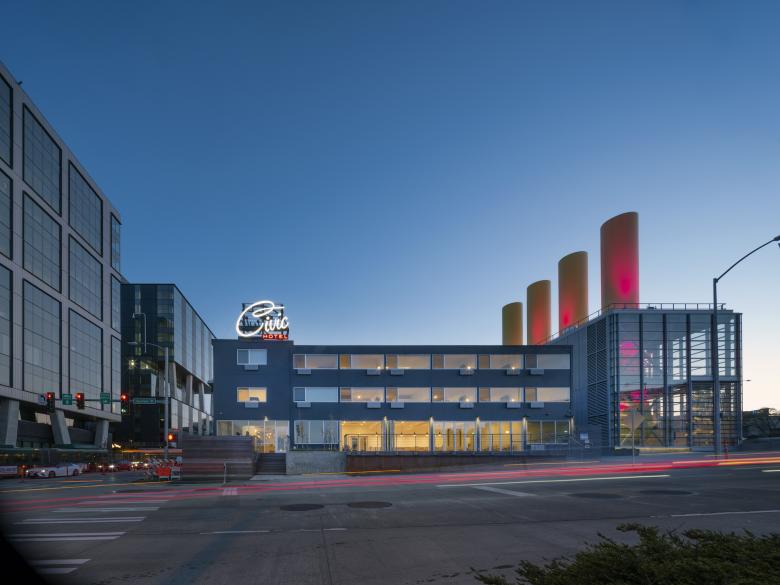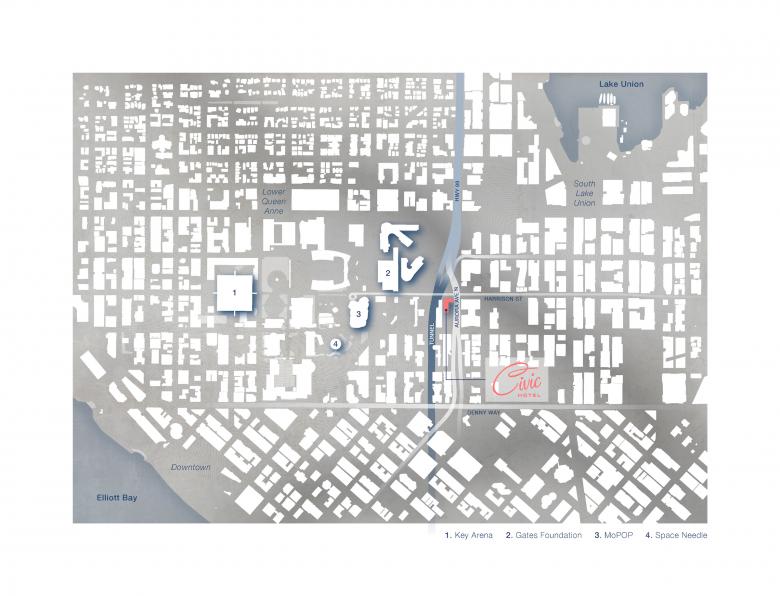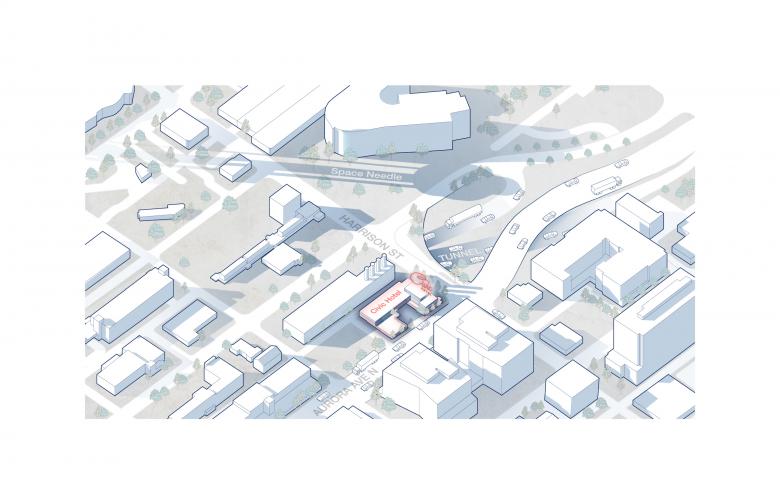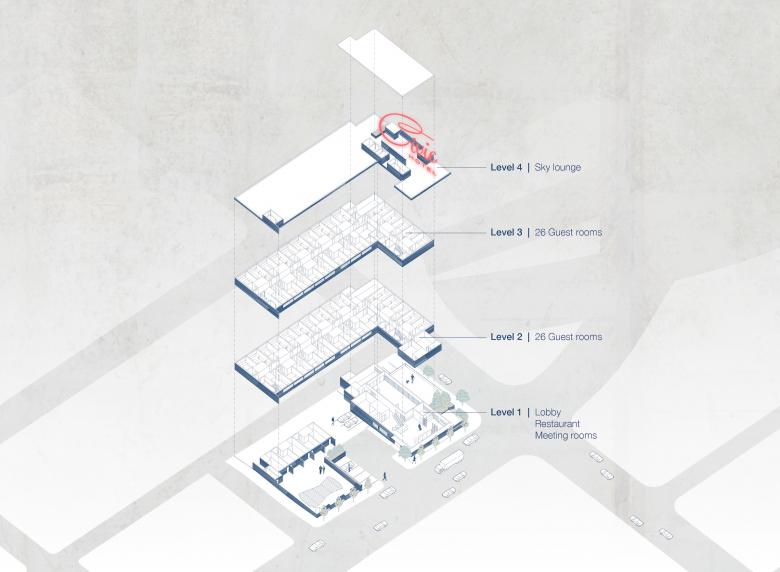US Building of the Week
Civic Hotel
Wittman Estes
20. settembre 2021
Photo: Nic Lehoux
Imperial 400 Motel was a chain of motels that started in Los Angeles in the late 1950s and subsequently expanded into other parts of the United States. One of their locations in Washington State was recently transformed into a boutique hotel called Civic Hotel. The architects at Wittman Estes answered some questions about their renovation of the nearly 50-year-old motel in the shadow of Seattle's Space Needle.
Location: Seattle, Washington, USA
Client: SRI Enterprises
Architect: Wittman Estes
- Design Principal: Matt Wittman, AIA LEED AP
- Project Architect: Naomi Javanifard
- Project Team: Matt Wittman, Jody Estes, Naomi Javanifard
Landscape Architect: Wittman Estes
Interior Designer: Wittman Estes
Contractor: Baker Construction
Site Area: 19,007
Building Area: 27,433
Before: Postcard of Imperial 400 Motel
What were the circumstances of receiving the commission for this project?The clients wanted a boutique hotel that was fresh and contemporary, and also drew from the original spirit of the midcentury modern architecture of the 1962 hotel. This resonated with the architect, Matt Wittman, and his partner, Jody Estes, who focused the architecture of the Seattle World’s Fair in her doctoral program for Architectural History at University of California, Berkeley. Both Wittman and Estes are deeply interested in the history of mid-century modern housing and landscapes, and how that era embodied optimism and an embrace of future and technology.
Photo: Nic Lehoux
Please provide an overview of the project.The 27,433-square-foot building is three stories and comprised of 52 guest rooms. This original 1962 hotel had been badly renovated over several generations, masking the original bones of the architecture and turning inward from the noise of SR99/Aurora Ave. The lobby was dark and disconnected from the city and the guest rooms above. With the new tunnel putting the highway underground, the owners wanted an indoor-outdoor experience on the lobby level where the new energy of the city and pedestrian activity could be brought to travelers and guests.
Photo: Nic Lehoux
What are the main ideas and inspirations influencing the design of the project?Civic Hotel is a new boutique hotel located between the Seattle Space Needle and South Lake Union. Originally built in 1962 for the Century 21 World’s Fair, the building is reimagined with modern interiors and outdoor spaces in the spirit of jet travel, optimism, and a distinctly Seattle blend of technology and nature. Building on themes of lightness, speed, flight, and connection with nature, the design is fresh and bright, stylish and relaxed.
Photo: Nic Lehoux
How does the design respond to the unique qualities of the existing building?The hotel marks a gateway into the rapidly transforming neighborhood of South Lake Union at the north entry of the newly opened SR99 tunnel. Wittman Estes worked with Noble Neon on an iconic neon sign that is visible from southbound SR99. The street grid is newly stitched together after being cut in two in 1953 by Highway 99. At the newly pedestrian friendly corner of Harrison Street and Aurora Ave, an Ipe deck and event space open the hotel to the sidewalk and look north towards Lower Queen Anne and the Gates Foundation, and the Space Needle.
Photo: Nic Lehoux
How did the project change between the initial design stage and its completion?Built for resilience and adaptability, during COVID-19 the hotel was re-purposed as an emergency shelter for the King County Housing authority.
A modernized high efficiency heating and cooling system was added, reducing the energy use and carbon footprint of the building. Fresh air is brought in to individual guest rooms, making the building a healthy air quality environment in the time of Covid.
Photo: Nic Lehoux
What products or materials have contributed to the success of the completed project?Natural materials such as wood, concrete, and steel were foregrounded to bring a feeling of home and domesticity to public/hospitality building type.
- Large-format Porcelain Tile: Manufacturer: Iris Ceramica
- Aluminum Storefront Windows and Doors: Manufacturer: Kawneer
- Glass Guardrails with Stainless-steel Handrails: C.R. Laurence Co. Inc
- Carpet Tiles: FLOR
Email interview conducted by John Hill.
