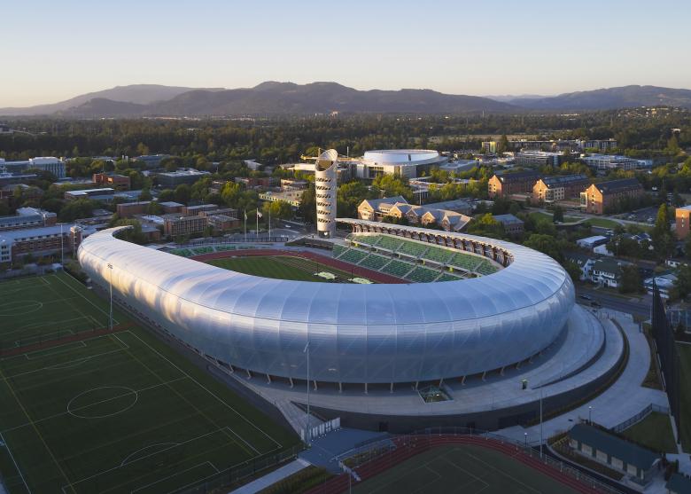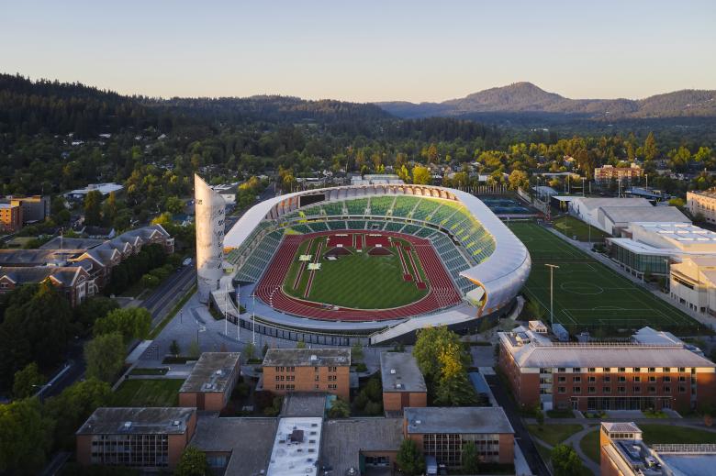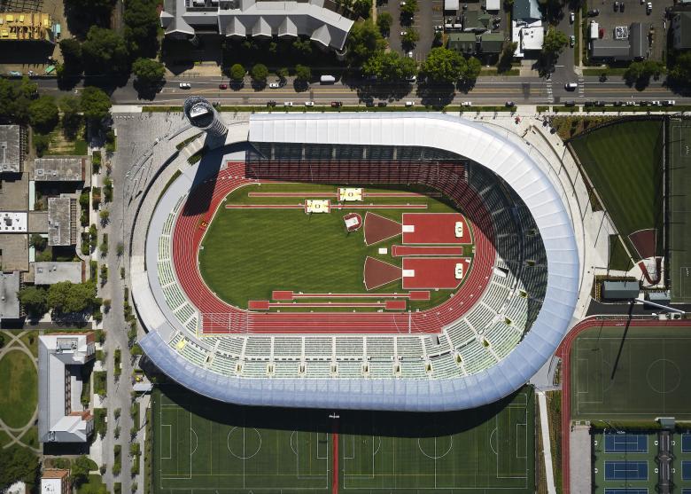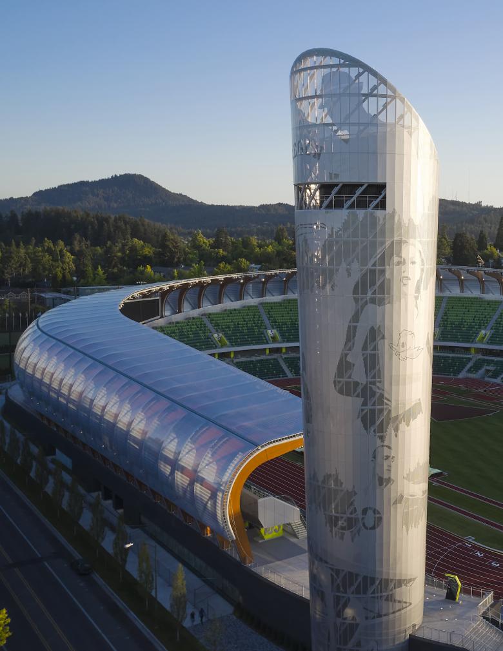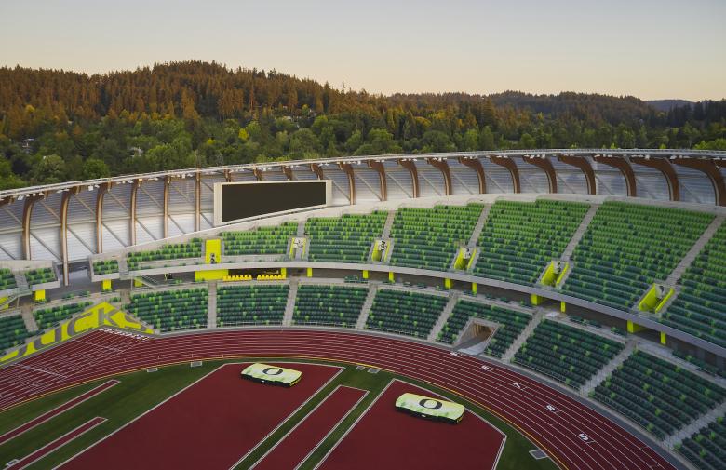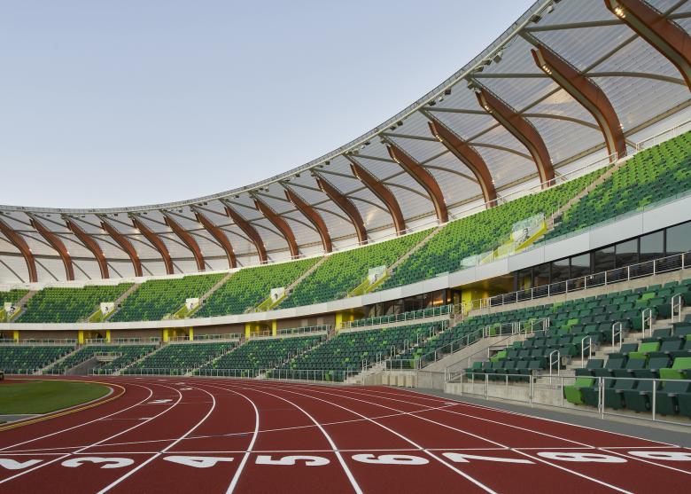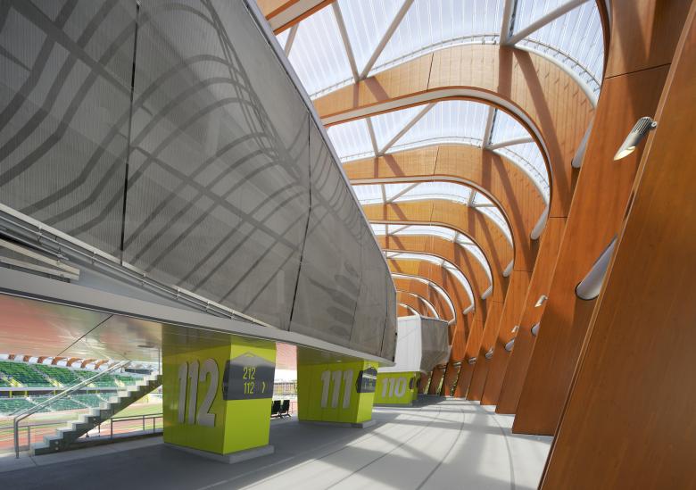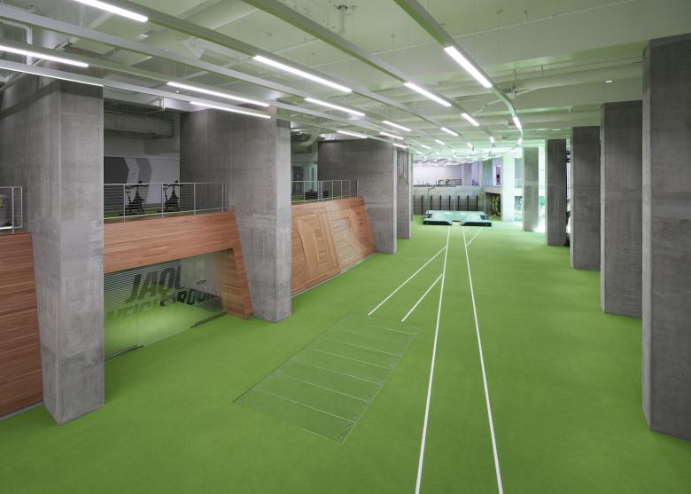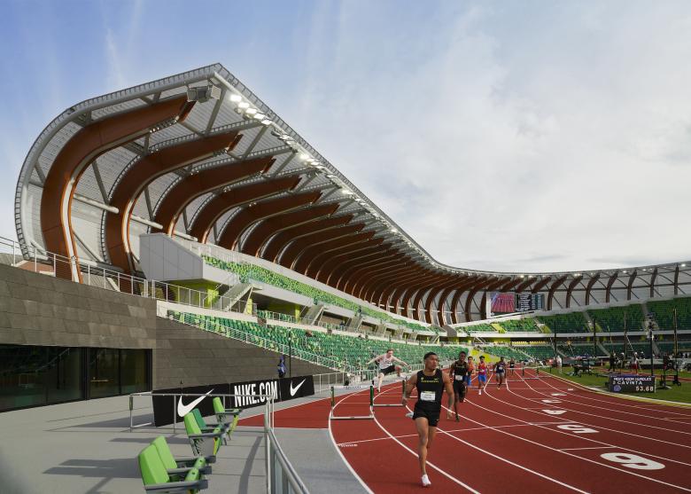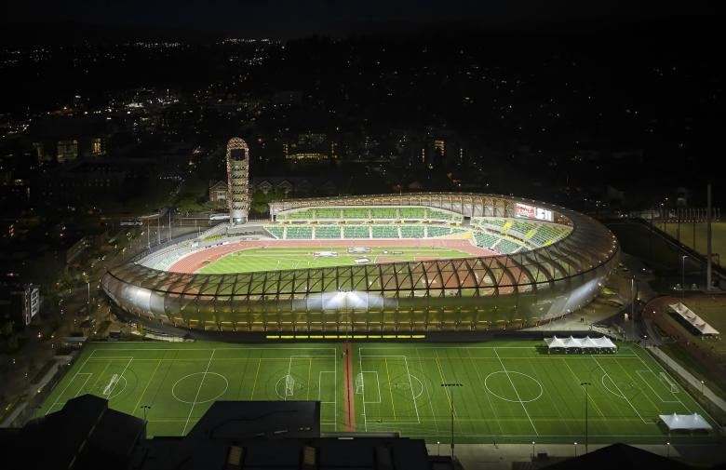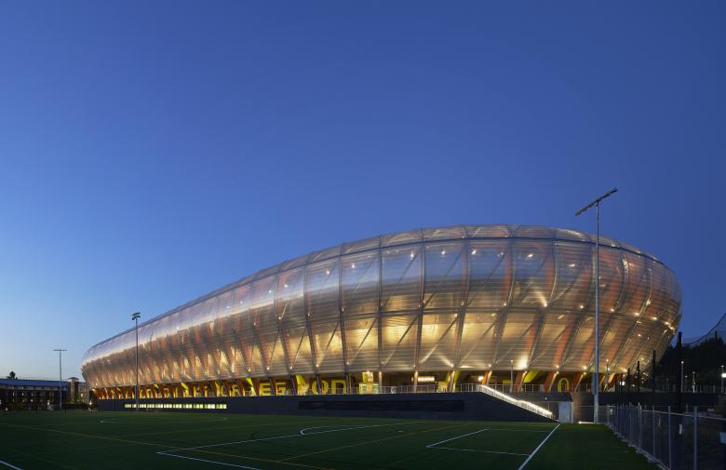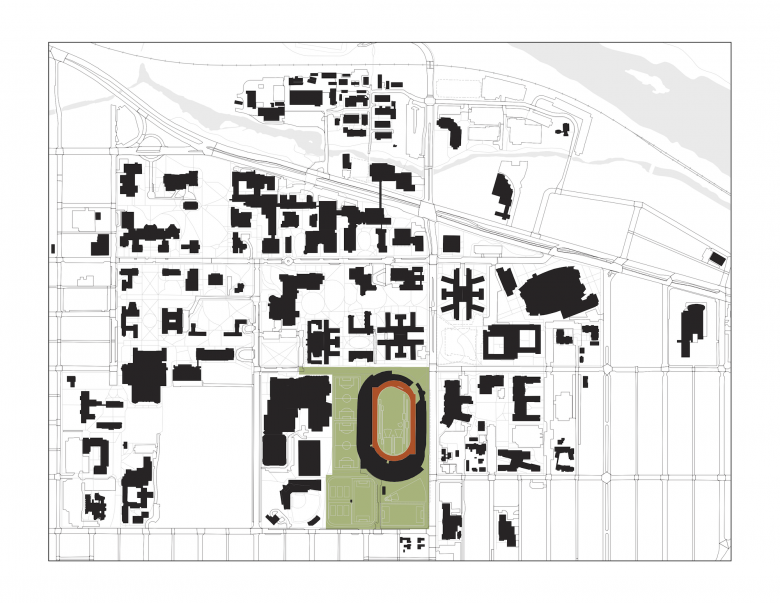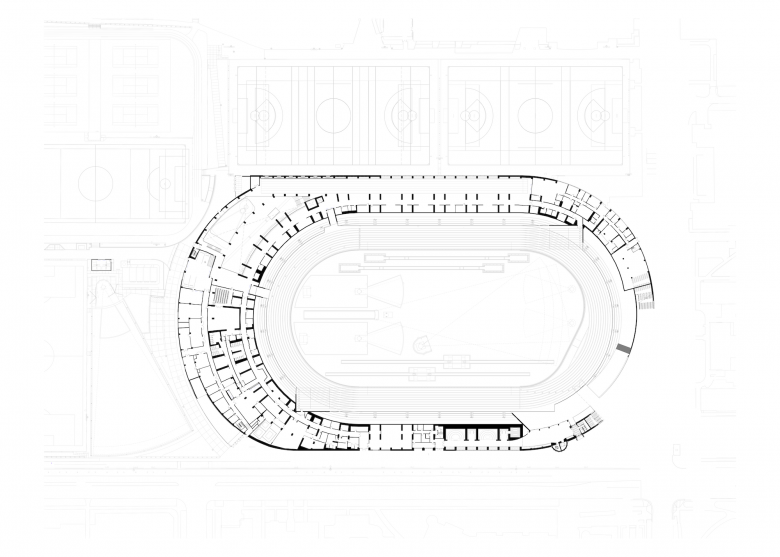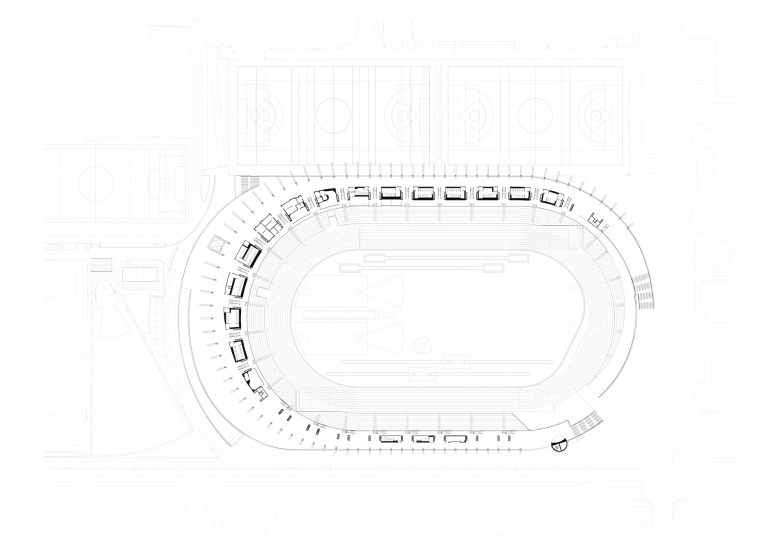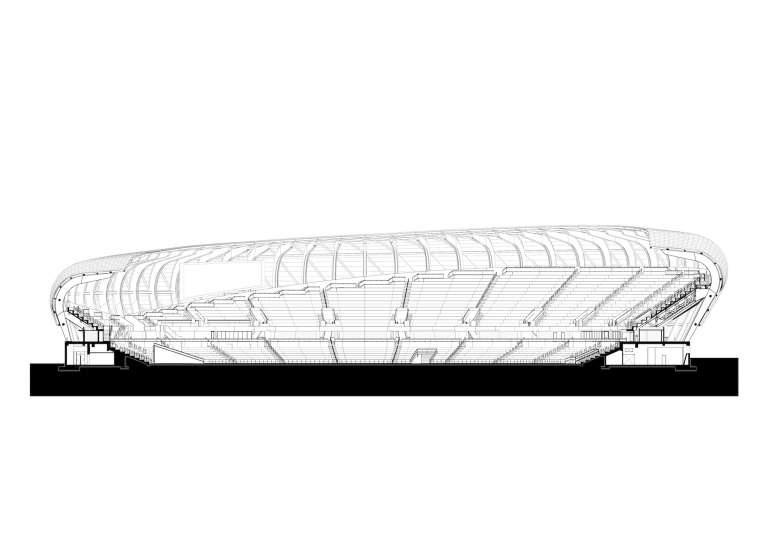US Building of the Week
Hayward Field
SRG Partnership
21. giugno 2022
Photo: Kevin Scott
The likeness of the tower at Hayward Field to an Olympic torch is no coincidence: the architects at SRG Partnership designed it to resemble one as a nod to the many University of Oregon students reaching the Olympics. Also fitting was the renovated field serving as a venue for the US Olympic Team Trials soon after completion. The architects answered a few questions about the project.
Location: Eugene, Oregon, USA
Client: University of Oregon
Architect: SRG Partnership, Inc.
- Design Principal: Rick Zieve
- Project Architect: Jeff Yrazabal
- Project Manager: Aaron Pleskac
- Project Team: Marquesa Figueroa, Whitney Ranson, Eric Wilcox, David Webb, Elias Gardner, Asayo Shioiri, Kristopher Chan, Jarod Kurzner, Kirill Ryadchenko, Jessica Paley, Qiqi de Graaff, Uwe Bergk, Jim Wilson, Marshall Turner, Zoe Sadorf
MEP/FP Engineer: PAE
Civil Engineer: Mazzetti
Landscape Architect: Cameron McCarthy + PLACE
Lighting Designer: Horton Lees Brogden
Interior Designer: SRG Partnership
Contractor: Hoffman Construction Company
Graphics: Todd Van Horne
Environmental Graphics: Gallagher
Geotechnical Engineer: Geotechnical Resources, Inc.
Wind Engineer: RWDI
Code Consultant: FP&C Consultants
Branding: AHM Brands
Building Area: 240,675 sf
See bottom for Important Manufacturers / Products.
Photo: Kevin Scott
Please provide an overview of the project.The University of Oregon’s Hayward Field reimagines their historic track-and-field stadium — where the great Bill Bowerman coached monumental athletes like Steve Prefontaine — into a premier 12,500-seat stadium. Designed to connect athletes with fans and provide world class facilities, here UO’s track-and-field student-athletes train, develop, and perform at their highest potential.
Theater for Track and Field
Open sight lines and the proximity of the spectators to the athletes creates intimacy between athletes and fans. Enhanced acoustics build anticipation and amplify the action for an immersive sensory experience. Unlike typical suites in lofty boxes above the stands, Hayward’s premium suites are open and close to the field, directly connecting fans to the action.
Photo: Kevin Scott
Built for the Athlete
Beyond the competitive track, all aspects of the stadium were envisioned for training use by the athletes — from the public concourses and ramps covered in track surfacing, to winding vertical stairs climbing the 10-story Hayward tower. Beneath the stadium is nearly 40,000 square feet dedicated to training, recovery, and team bonding including an indoor practice area; a 100-seat team auditorium; team locker rooms, lounge, and shared study spaces; weight training; nutrition stations; and a barbershop.
History and Place
Hayward tower marks the main entry and serves as a campus and community-wide landmark. The interior includes coaches’ amenities, offices and meeting rooms and the public open upper deck enjoys a 360-degree view of Eugene and the surrounding valley. The tower’s steel form flares upward and outward to resemble the Olympic torch, a fitting nod to the success Oregon Athletes have had and will continue to have on the Olympic stage. The perforated metal panel exterior of the tower features imagery of five Oregon track-and-field icons: legendary coach Bill Bowerman, Steve Prefontaine, Raevyn Rogers, Ashton Eaton, and Otis Davis.
Photo: Kevin Scott
What are the main ideas and inspirations influencing the design of the building?From a sprinter rounding a curve at record breaking speed to a pole vaulter reaching new heights to a discus thrower building energy through a windup, the design team was inspired by track-and-field athletes at their peak. The seating bowl and roof are flowing and asymmetrical. The resulting form of the building itself appears to be in motion, but also uniquely enhances athlete and fan experiences by packing the greatest number of seats and stadium amenities nearest the finish line of the track, amplifying energy for athletes and fans alike.
Photo: Kevin Scott
Hayward Field is made up of three primary components: the base, the seating bowl, and the roof canopy. The base, which encloses the training and team facilities and supports the stadium’s concourse above, is clad in precast concrete panels that ground the building visually from all sides. The precast panel shapes are trapezoidal, all leaning in the direction of the runners on the track, which is a nod to the theme of movement. The Stadium bowl was lifted off the main concourse to maximize fan flow and to open the stadium to views and daylight. Clad with a metal mesh screen on its underside, the bowl became a canvas for branding and connections to the site’s history, visible to all from the public concourse and beyond. The soaring wood roof canopy structure was inspired by the Pacific Northwest and is a nod to Hayward Field’s historic wooden grandstands. Often stadium environments are dark and in shadow because of solid roof structures and materials. The ETFE roof was chosen to allow daylight in.
Photo: Kevin Scott
How does the design respond to the unique qualities of the site?The site is located in the center of the University of Oregon campus. Surrounded by academic and campus recreation facilities, student housing and other athletics venues, the site has always been a place that connects students, athletes and the broader Eugene community. These intersections enable Hayward Field to be more than just a place for sport and competition. It represents the University’s commitment to innovation and a pioneering spirit inclusive of everyone.
The entire north end of the stadium was left open, making the stadium welcoming and accessible to all. The street along this northern edge was transformed from a street with cars to a completely pedestrian experience and campus plaza that stretches into the heart of campus and opens views into the stadium and across the Eugene valley from the seats within. The 10-story tower marks the main public entry, serves as a landmark for the community, and includes coaches’ amenities, offices, and a 360-degree viewing deck open to the public.
Inspired by Oregon’s history, culture, and timber products, the soaring roof canopy is built from curved glulam trusses and is a nod to the original historic wooden grandstands. The stadium bowl is lifted off the main concourse to maximize fan flow and to put forest views and daylight on display.
Photo: Kevin Scott
Was the project influenced by any trends in energy-conservation, construction, or design?The collaborative design-build process greatly influenced the project. The architects, contractor, subconsultants, and trade partners were all engaged throughout the design to coordinate complex features, such as the 83 different sections of the steel diagrid. The team worked closely with the trade partner, Western Archrib, to fabricate each of the unique pairs of massive glulams. The team collaborated throughout to meet an ambitious schedule to ensure the facility was ready to host the US Olympic Team Trials.
Photo: Kevin Scott
What products or materials have contributed to the success of the completed building?Bill Bowerman once said, “Oregon is Wood and Wood is Oregon,” inspiring the heroic wood canopy structure and other wood elements throughout the stadium. The soaring canopy surrounding the stadium is a powerful placemaking connection to Oregon and the Pacific Northwest. At the same time, this heroic scale structure is a physical representation of the most important aspect of the University of Oregon brand — innovation. Paired with the airy, translucent canopy roof, this environment enhances acoustics and provides rain protection and shade for the fans below.
Photo: Kevin Scott
The exterior of the stadium is clad in a wraparound shell made from ETFE (ethylene tetrafluoroethylene), a translucent, UV-resistant, and flexible plastic. The shell provides views to the surrounding green landscape and hillside, maximizes natural daylight, and creates a unifying iconic roof. The ETFE roof is supported by a steel “diagrid”, a framework of diagonally intersecting steel pipes. It requires less structural steel than a conventional steel frame.
Photo: Kevin Scott
A commitment was placed on salvaging and reusing materials from the historic east grandstand, originally built in 1919 as a football stadium. Materials from the project were repurposed at the university and in the new facility to showcase the rich heritage of the site and original place. One key example is salvaging portions of the east grandstand benches that are now included as a uniquely designed wall feature within the new tower. The project team and the University of Oregon also set up a community engagement process to determine how best to reuse additional materials salvaged from the historic venue throughout the community.
Email interview conducted by John Hill.
Photo: Kevin Scott
Important Manufacturers / Products:- Glulam Wood: Western Archrib
- ETFE: Vector Foiltech
- Mesh: GKD
- Wood Stain: Sansin
- Metal Panel: Axiom
- Perforated Metal Panel (Tower): Zahner
