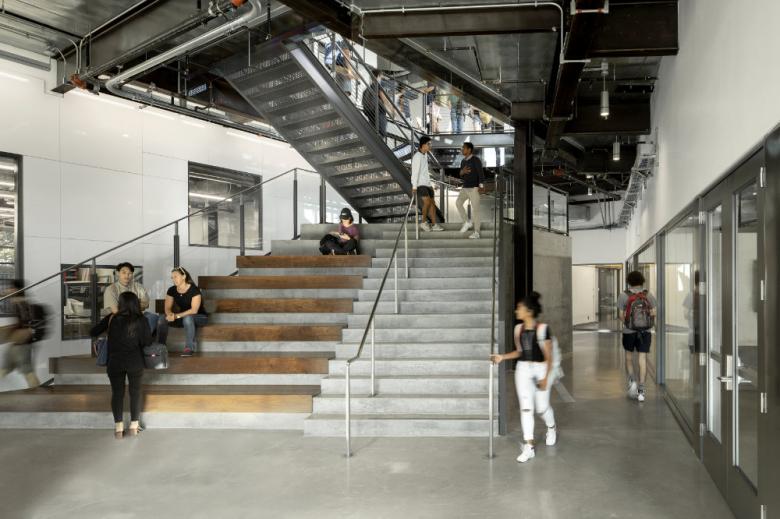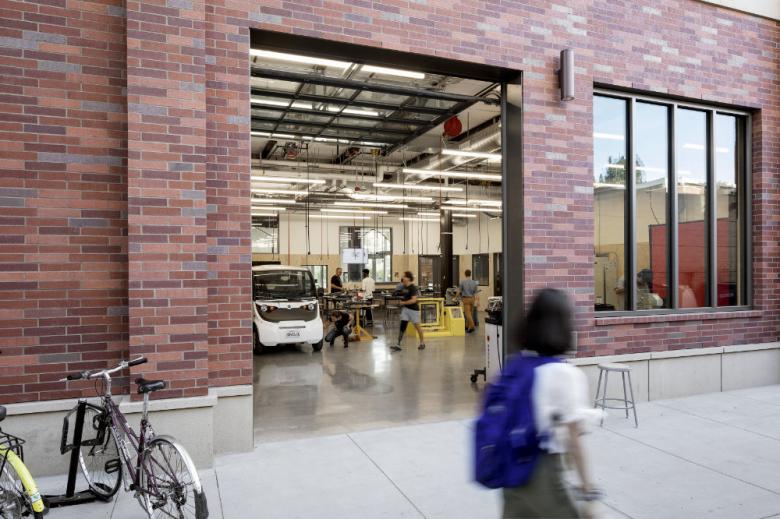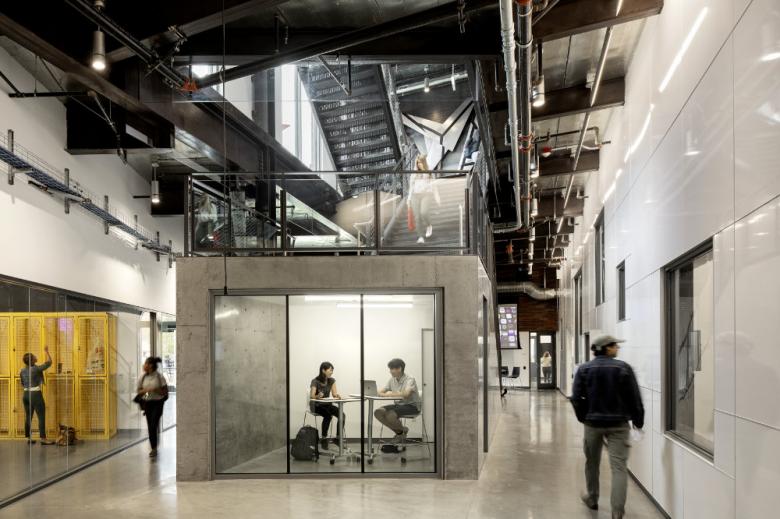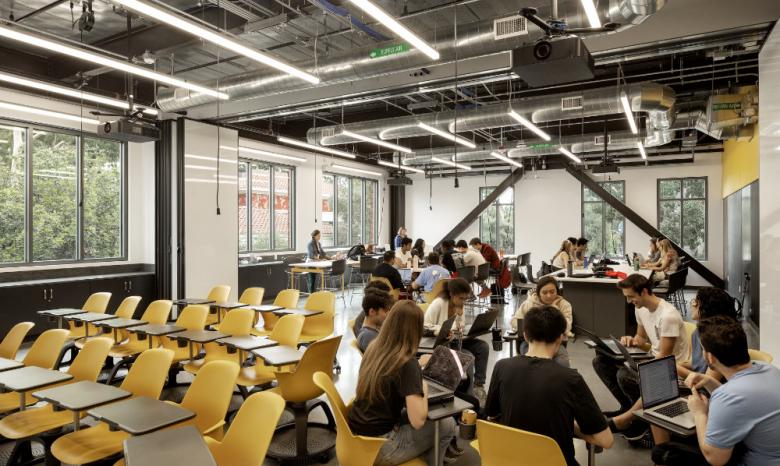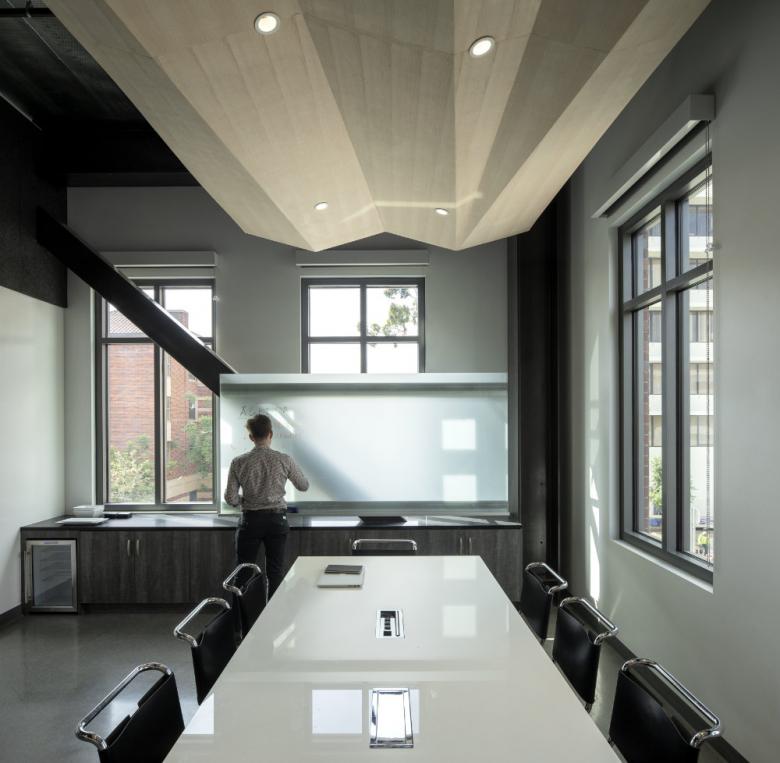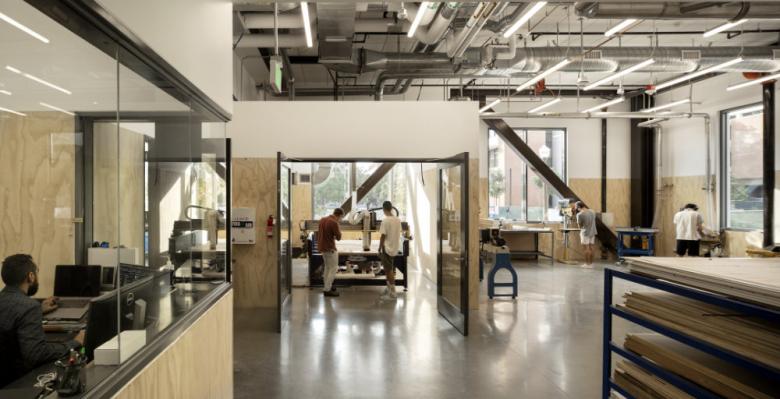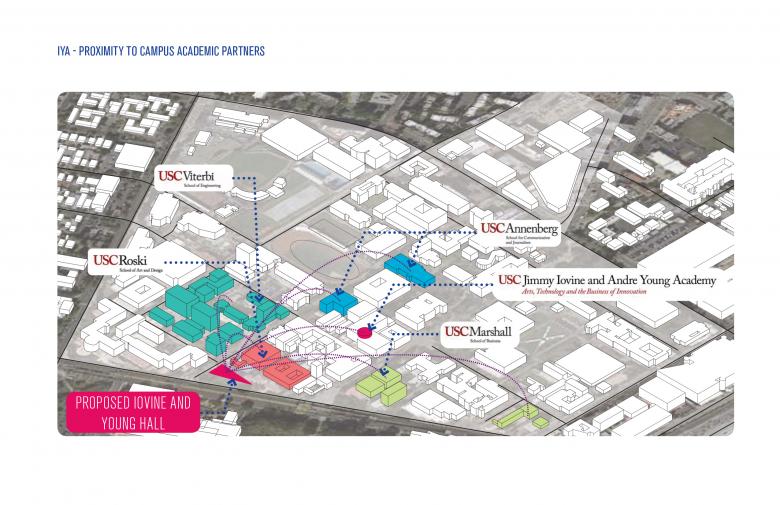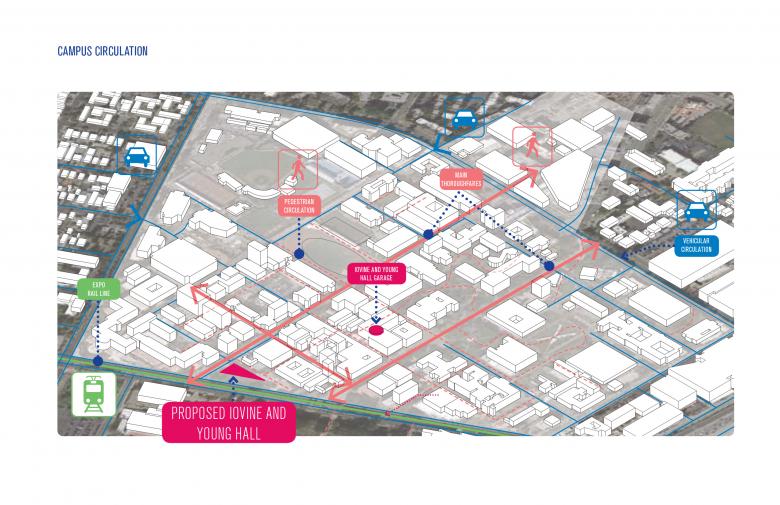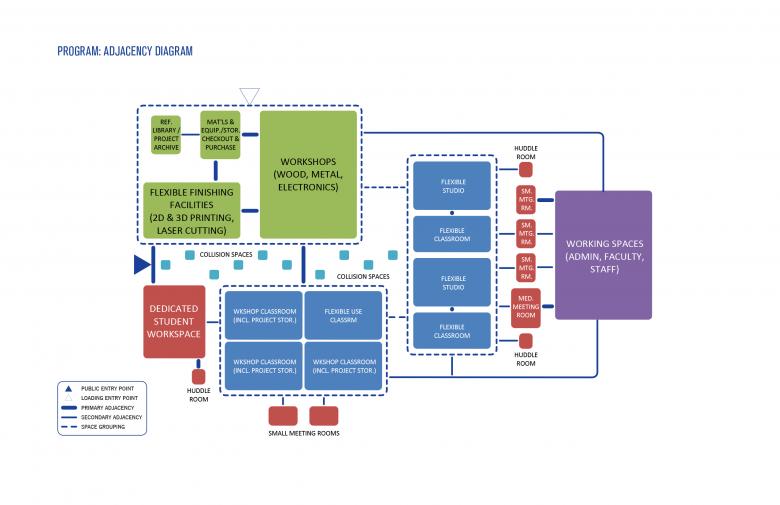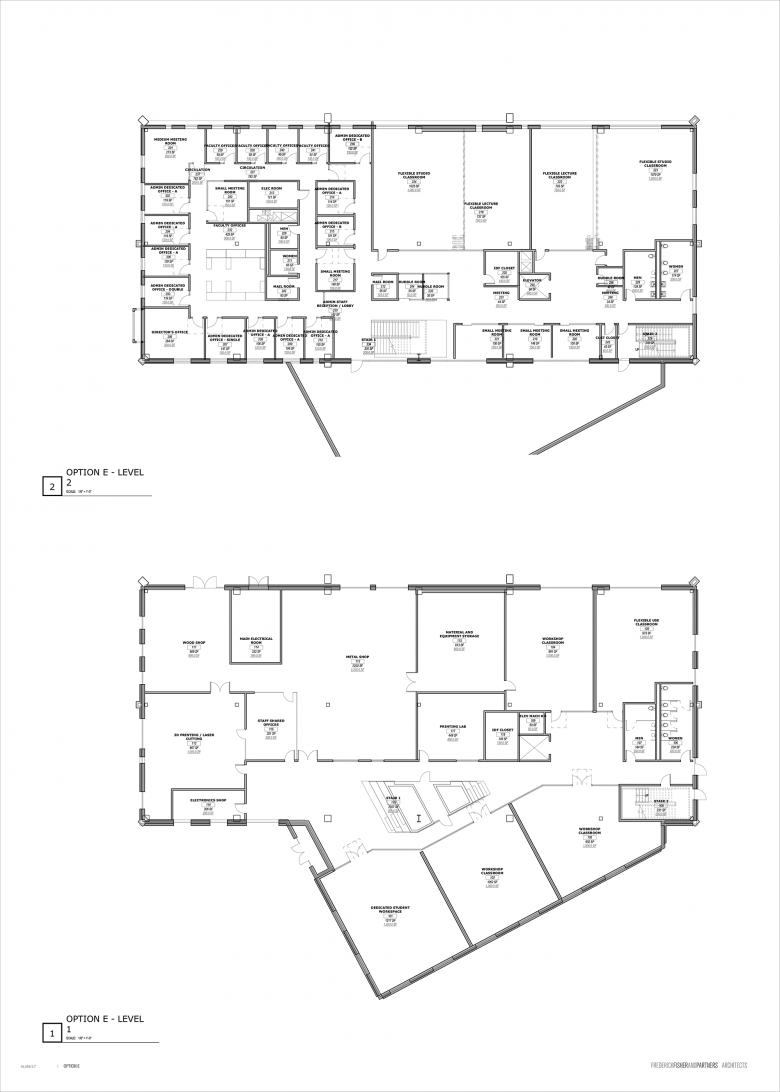U.S. Building of the Week
Iovine and Young Hall
Frederick Fisher and Partners
20. aprile 2020
Photo: Jeremy Bittermann / JBSA, courtesy of Frederick Fisher and Partners
Inspired by the Ford Piquette Avenue Plant in Detroit, Iovine and Young Hall is a 21st-century "learning factory" with flexible instruction spaces, maker spaces, and other learning spaces for the Iovine and Young Academy at USC. Frederick Fisher and Partners answered a few questions about the project.
Location: Los Angeles, California, USA
Client: University of Southern California
Architect: Frederick Fisher and Partners
- Design Principal: Frederick Fisher
- Partner in Charge: Joseph Coriaty
- Project Architect: Trevor Behner
- Project Manager: Nathan Prevendar
- Programming/Planning Director: Marisa Kurtzman
- Design Team: Dennis Park, Jake Lazere, David Manzano, Christian Menna, Tania Sew Hoy, Asli Tusavul
MEP/FP Engineer: Buro Happold
Landscape Architect: Stephen Billings Landscape
Interior Designer: Frederick Fisher and Partners
Contractor: Penta Building Group
Façade Design: HED
Visioning and Consensus Building: Brightspot Strategies
Cost Estimating: Capital Projects Group
Civil Engineer: KPFF Consulting Engineers
AV/IT/Acoustics: ARUP
Sustainability: Zinner Consultants
Waterproofing: D7 Consulting
Vertical Transportation: Lerch Bates
Security: Exante 360
Furniture: Jan Edson Design
Geotechnical Engineer: Geotechnologies
Site Area: 0.71 acres
Building Area: 40,000 sf
Photo: Jeremy Bittermann / JBSA, courtesy of Frederick Fisher and Partners
What were the circumstances of receiving the commission for this project?Frederick Fisher and Partners was invited by the University of Southern California to respond to an RFQ (Request for Qualifications) for the feasibility and programming study for Iovine and Young Hall. FF&P teamed with HED for the building’s exterior based on their proven ability and understanding of USC’s Collegiate Gothic campus aesthetics. In addition to HED, Brightspot Strategies was part of the proposed team to support the visioning of a new and unique house for such a groundbreaking academic institution as the Iovine and Young Academy (IYA). After submitting to the RFQ, our team was shortlisted for in interview and successfully won the contract as a result of that interview.
Upon the successful completion of the feasibility and programming phase, USC requested and awarded the contract for full design services to FF&P. HED was asked to remain on the team during Schematic Design and Design Development as our exterior skin consultant and did not provide services in Construction Documentation or Construction Administration.
Photo: Jeremy Bittermann / JBSA, courtesy of Frederick Fisher and Partners
Please provide an overview of the project.The IYA’s vision is a creative collaboration between leadership, faculty, and students to build a home for adventurous makers, creators, and doers. It provides users with their desired experience of a dynamic and technology-rich environment inspiring unbridled thinking, rigorous investigation, and a platform for experimentation without limitation. Its “gateway” site across from the Expo Line and the cultural wonders of Exposition Park enforces IYA’s identity as a global community of creative entrepreneurs.
The IYA program consists of six categories:
- connecting/collision spaces;
- flexible instruction spaces for lecture-, studio-, and workshop-based learning;
- making spaces – from traditional wood/metal shops to technology-rich printing/media/electronics labs;
- meeting rooms for daily and long-term project work;
- workspaces for IYA’s administration, faculty, and staff; and
- the support spaces that make everything happen.
The Academy’s students represent a diverse group of creative and curious leaders. Each individual has a depth of expertise in an aspect of IYA’s program that complements those of the larger group. As members of Gen-Z, they are digital natives and post-linear information consumers with unprecedented access to content and tools who are entrepreneurial with a strong sense of social-responsibility and community. The Academy supports their budding ambitions while preparing them for career arenas that may not yet exist.
Photo: Jeremy Bittermann / JBSA, courtesy of Frederick Fisher and Partners
What are the main ideas and inspirations influencing the design of the building?In line with the IYA mission of creating a technology-rich environment that encourages unbridled thinking and investigation without limitations for adventurous makers and doers, the IYA students and faculty are cross-disciplinary, creative thinkers. Access to a wide variety of physical and digital making spaces, interactive teaching/learning, and creation labs, Iovine and Young Hall offers its users every type of creative outlet a student could need. Even the interior wall surfaces are writable so students and faculty can capture spur-of-the-moment ideas without having to be at their computer or workstation.
Flexibility was key throughout this project. IYA continually evolves every semester and the building design was required to support this unknown change. We stripped down the existing notion of enclosed learning environments and replaced it with maximum transparency and adaptability. Program distribution maximizes internal and external visual connectivity and the flexibility to accommodate physical evolution in keeping with an ever-innovating academic program.
The whole building is a complete reflection of learning taking place in every area. Entering the first floor, one is immediately confronted with making spaces – the heart of the IYA program. These are arranged in a bar to allow for easy loading access and future reconfiguration/expansion. The other showcased element is the student workspace for ongoing projects. Adjacency to the entry area and the building’s perimeter allows for this activity to spill out of the actual building if needed.
The second floor houses the remaining instruction spaces, workspaces, faculty/administrative offices, and rooftop gathering/event space. Flexible studios and classrooms are arranged in pairs. Moveable walls between the classrooms and studios enables easy flow between lectures, seminars, and studio activities of every size.
Photo: Jeremy Bittermann / JBSA, courtesy of Frederick Fisher and Partners
How does the design respond to the unique qualities of the site?In regard to internal site qualities, we were under a tight constraint to make a 100,000-sf program fit into a 40,000-sf building. Following the Vision of IYA to think about the unimagined and create something new from what we already have and know, nothing in or around the building has only a single use. Creative solutions were implemented such as designing the lobby/entry area with its grand stair to function as a hub for events, lectures, study, socializing, and project teaming–all in addition to its main function as a welcoming center to IYA visitors. flexible classrooms host activities ranging from formal lectures, interactive workshops, messy maker spaces, focused computer work, social events, and group study. The front entry plaza doubles as spillover space for student projects and social events. The landscaped lawn for outdoor class, study, and socializing doubles as a sculpture garden and art walk. Even the circulation spaces double as meeting space with writable surfaces and movable furniture and the typically unused space beneath the main staircase houses a transparent, yet sound-proof podcast room – what we call the Harry Potter Room.
In regard to exterior site qualities, Iovine and Young Hall sits at a crossroads of the City of Los Angeles, the University of Southern California, two major stops on the Expo Line, and the cultural heart of Exposition Park. While still visually a member of the USC Collegiate Gothic family, IYH’s front lawn opens away from campus, focusing on the public, just like the Academy programs within. The skewed opening of the front entrance and grand stairway just inside the lobby topped by the social roof deck is representative of the official lines where the city and university grids connect.
Photo: Jeremy Bittermann / JBSA, courtesy of Frederick Fisher and Partners
Was the project influenced by any trends in energy-conservation, construction, or design?With regard to architecture, key design goals included respecting and enriching the site’s surrounding campus context. In USC’s guidelines, no building is to be a brother/sister of another, but “cousins” of the same family. The University design standards dictate a Collegiate Gothic exterior for this otherwise innovative program. From there we used the existing campus to embrace USC’s collegiate Gothic architectural standards while simultaneously embracing IYA’s identity of limitless possibilities. We used the original Ford Piquette Avenue Plant in Detroit as our model for testing the idea of the “learning factory.” The Ford plant is one of the original adopters of an open flexible maker space.
FF&P worked directly with subcontractors and material suppliers to reduce the cost of the masonry exterior by 35%.The red brick and glass exterior blends with surrounding campus buildings and honors the Campus’ Collegiate Gothic architectural tradition, the building’s interior is a loft-like maker space that is flexible enough to accommodate IYA’s ever-evolving pedagogy and programs. FF&P worked directly with the general contractor to design building systems that, while tailored to the specialty shop equipment needed today, are adaptable for future equipment and uses. Wide windows, movable furniture, wall-sized white boards, and informal work spaces are open to organic transformation.
Email interview conducted by John Hill.
Drawing: Frederick Fisher and Partners
Drawing: Frederick Fisher and Partners
Drawing: Frederick Fisher and Partners
Drawing: Frederick Fisher and Partners
Articoli relazionati
-
Foster's 'Star' to Grace Sunset Boulevard
on 26/03/24
-
Iovine and Young Hall
on 20/04/20
-
Lichen House
on 09/04/18
-
Albion Street Residences
on 18/05/16
