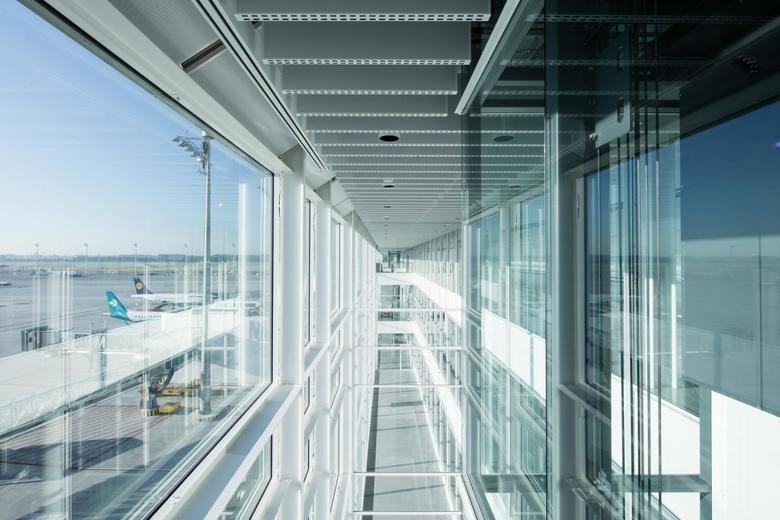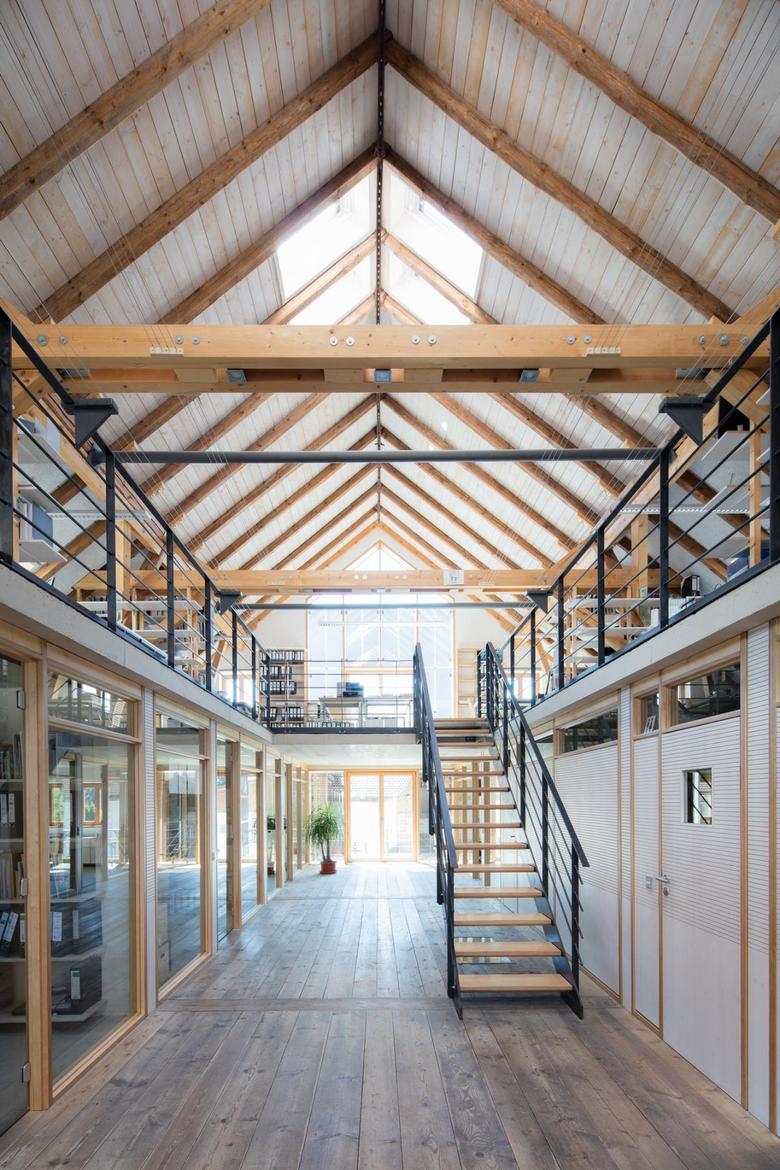The Level of Technology
Against the background of digitalization, building services, in particular, have been making great strides forward for years. We talked to Elisabeth Endres, member of the management board of Ingenieurbüro Hausladen, about current developments and trends.
ISH Talk + Tour: Elisabeth Endres «HighTech vs LowTech» Monday, March 11, 12:00 - 14:00
Here you get to the interview with Peter Ippolito from Ippolito Fleitz Group about ISH – The World's Leading Trade Fair for Water, Heat, Air Conditioning Technology: Body Experience
Elisabeth Endres: As a trained architect, I direct my attention to the implementation of integral planning done by of our office, with a focus on the two questions of "How much and which technology do we need in the context of the load profiles of the building or the energy supply?" and "How is this integrated into the buildings?". Due to the connection to building climate control, the level of technology is in our office closely related to the façade design and the building construction. Integration is an essential issue for me, as it should be designed in such a way that buildings with long life cycles can continue to last even if they are converted to suit a new use or the technical facilities are refurbished.
Elisabeth Endres: At Ingenieurbüro Hausladen, we cover not only the planning of technical HVAC and power supply systems but also the consulting services for building physics and energy supply in all HOAI service phases. My work focuses on advice on concepts during the competition phase respectively at the start of the project up to HOAI service phase 3. Beyond execution planning and implementation, I remain involved in so far as the ideas of the concept are maintained in the implementation and are accordingly incorporated into the execution. A decisive basic attitude of the Hausladen office is the intensive cooperation of architecture, structural design, building climate control, and building services in the first two HOAI service phases of a project, since important aspects have to be defined and coordinated at this early stage. A coordinated planning that answers the aspects of integral planning determines the success of a project.
Elisabeth Endres: In the discussion about building of the future, the focus is no longer on savings within the system boundary of buildings; the issues of CO2 emissions will be crucial, from the construction of the building to its operation, supply, and recyclability. The land consumption per capita and the associated CO2 emissions per capita will be a decisive adjusting screw. This figure will replace the measurement unit kWh/m2a and thus represent an important contribution to climate-friendly construction. In addition, the integration of buildings into the energy supply as buffers will become necessary to achieve the required shift from fossil to renewable energy sources.
Elisabeth Endres: I am critical of the combination of many components to create a comfortable indoor climate and to control usage, since the sources of error increase with the growing number of components. Highly technical buildings are usually optimized for a maximum point, which requires a flawless operation of all systems. However, the measures for monitoring and continuous operational optimization are often lacking. In my understanding, the robustness of a simple, low-component strategy is decisive for the efficient operation of a building and the intended involvement of users. The influence of this action increases with the degree of technologization, as the sources of error also increase. The user influence is therefore one of the most uncertain marginal conditions besides the development of external climatic conditions for the operation of buildings.
Elisabeth Endres: With respect to temperature control, the availability of electricity will be a decisive factor in building operation. Buildings will have to buffer electricity in times of solar- and wind-dependent peak loads in the generation of electricity in order to be able to use this stored energy in times of lower load profiles. In the course of the optimization of heating and cooling loads in buildings through improved envelope structures, systems for individual room control will play a subordinate role. This last step has not yet been taken after optimizing technical possibilities in the façades, but it means a great simplification in planning and operation. Digital planning tools are indispensable for decision-making in the conception and implementation phase of such concepts; here, a better linking of different dynamic as well as static calculation tools should take place.
Elisabeth Endres: I would like to have a interpreter that optimizes the communication between architects and engineers and supports interdisciplinary collaboration to create buildings that do not correspond to a standard or a fashion, but provide answers to the questions of the future.
Elisabeth Endres
works both in practice and research at the interface of architecture and technical systems and their integration into building structures. The question of what indoor climate in buildings is created by means of passive strategies, which technology is complementary, and how it is integrated into the buildings is the focus of her considerations. At first, Elisabeth Endres studied architecture at the Technical Universities of Kaiserslautern and Munich, graduating with a diploma. In 2007, she joined the chair of "Building Climate Control and Building Technology" under the direction of Professor Gerhard Hausladen as a research assistant. In addition to individual research projects, she was responsible for the teaching activities in the Architecture degree program, built up the “Energy-Efficient Sustainable Building” degree course, and directed the integral modules in the "ClimaDesign" degree program. Since 2013, she has been a project manager at Ingenieurbüro Hausladen and, as a doctoral student at TU Munich, a member of the International Graduate School for Science and Engineering. In 2018, she was appointed to the management of Ingenieurbüro Hausladen. She thus has a decisive influence on the development of the office, which has stood for integral concepts in the field of tension between passive and active parameters in building planning for over 30 years. She holds teaching positions at the Akademie der Bildenden Künste in Munich and at the Universities of Wismar and Salzburg.
ISH – The World's Leading Trade Fair for Water, Heat, Air Conditioning Technology
From March 11 to 15, 2019, more than 2,400 exhibitors, including all market and technology leaders from Germany and abroad, will be presenting new products and innovations at ISH, the world's leading trade fair for water, heat, and air conditioning technology. The top theme ISH Water with the "Colour" trend show focuses on innovative bathroom design and sustainable sanitary solutions. Within the framework of ISH Energy, the industry is addressing topics such as energy efficiency and comfort in buildings. At the same time, ISH meets the growing demand for individualization, well-being, and aesthetics. Solutions across systems cover all requirements and make a decisive contribution to energy-efficient and resource-saving building services. As the international meeting place for the industry as a whole – 64 percent of exhibitors and 40 percent of around 200,000 visitors come from abroad – ISH plays a leading role worldwide.
World-Architects is a content partner of Messe Frankfurt.
Articoli relazionati
-
-
ISH digital 2021 | Energy Concepts – High-Tech – Low-Tech
Pfeil & Koch ingenieurgesellschaft | 15.06.2021 -


