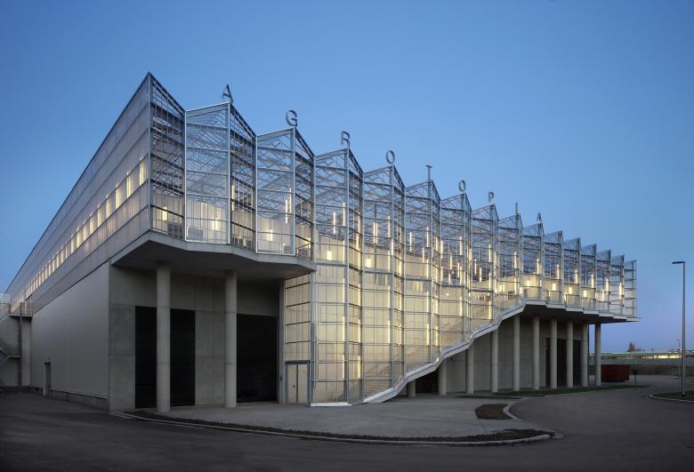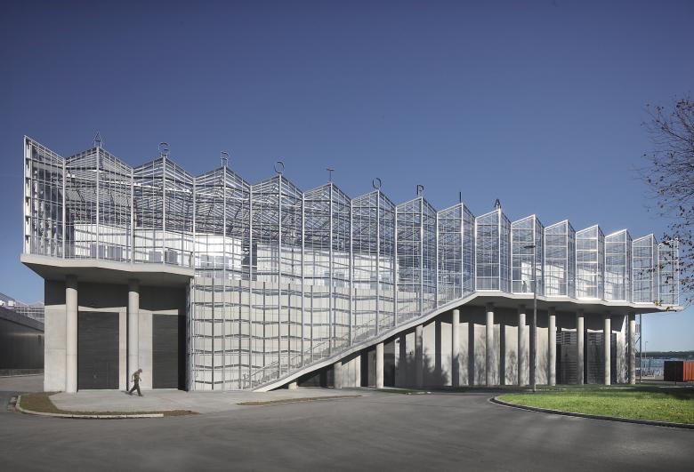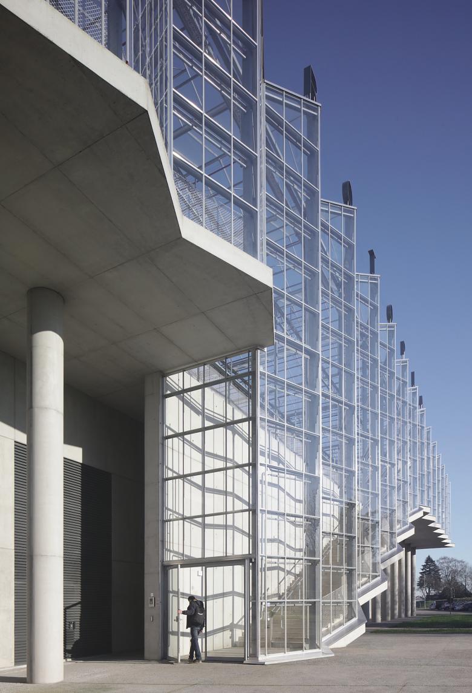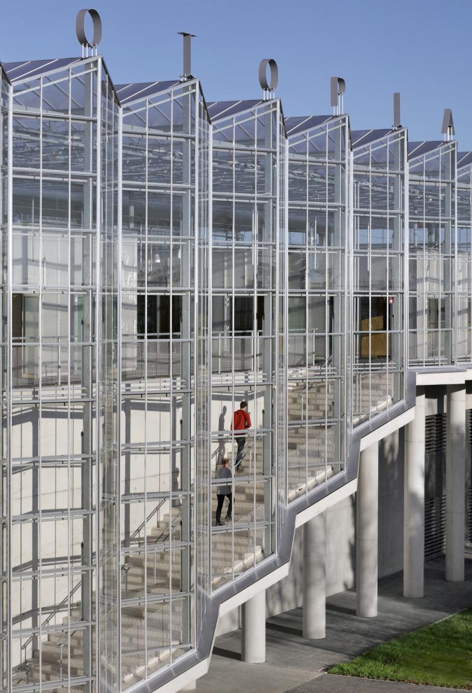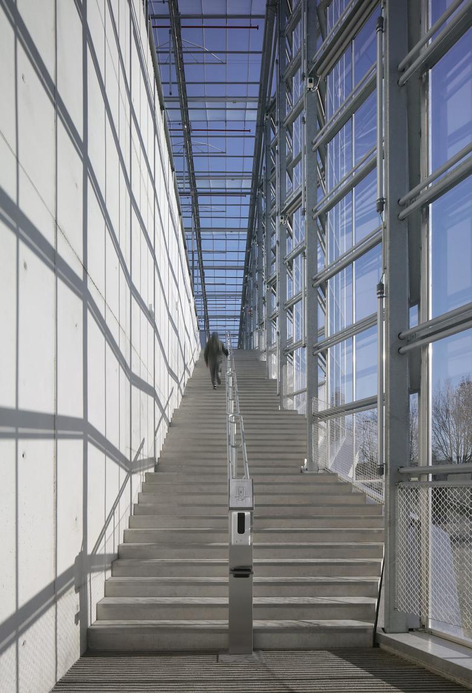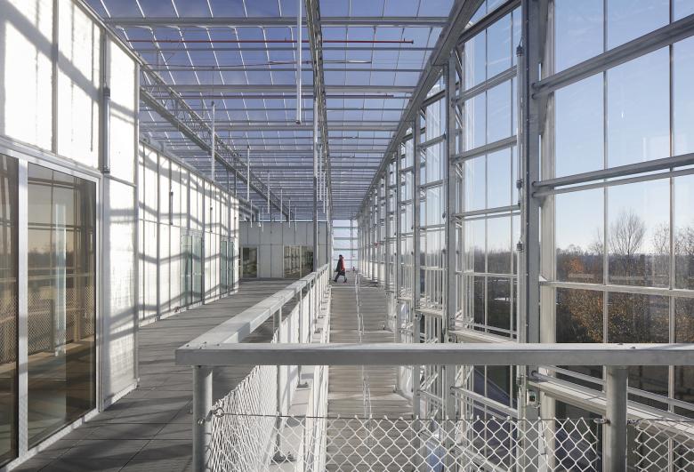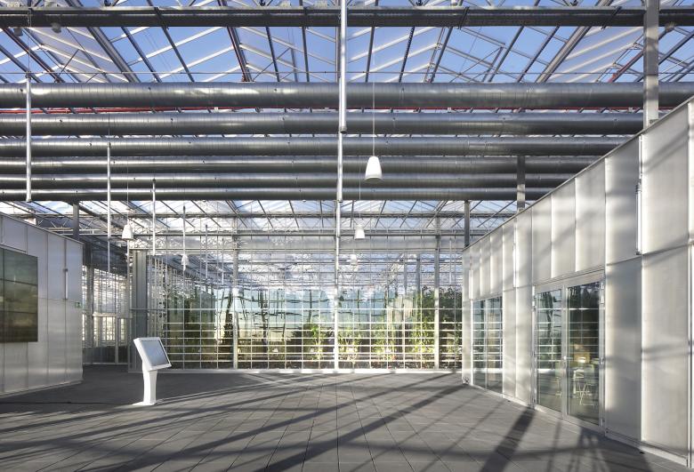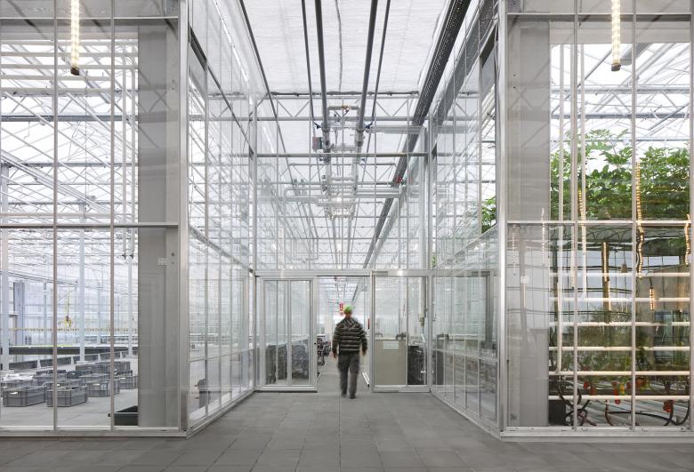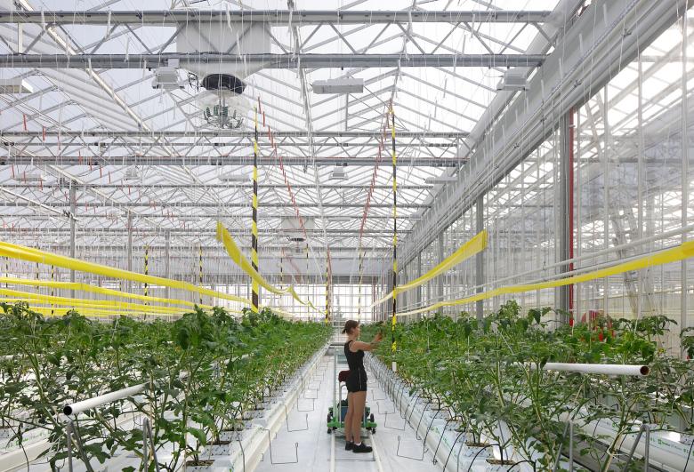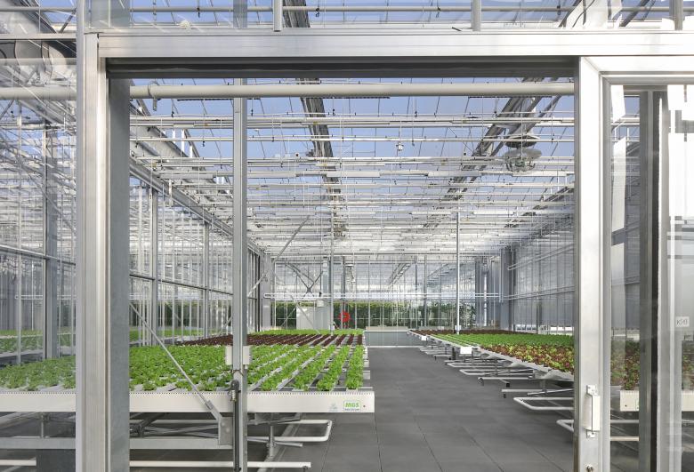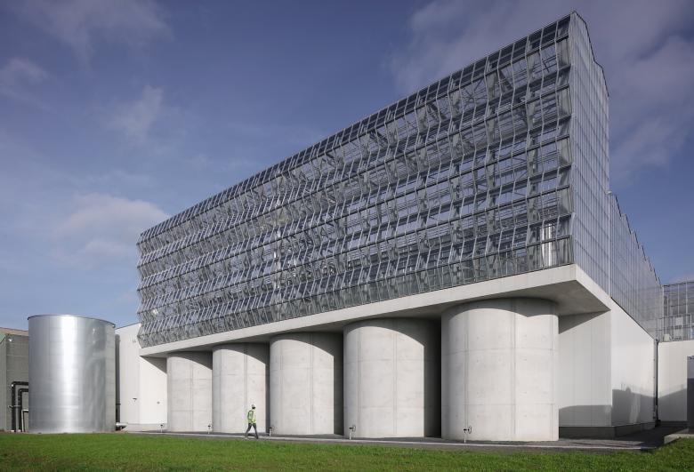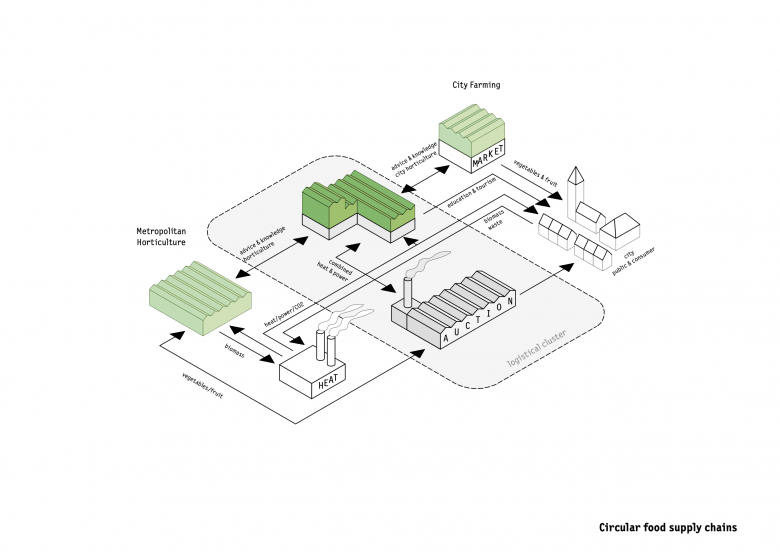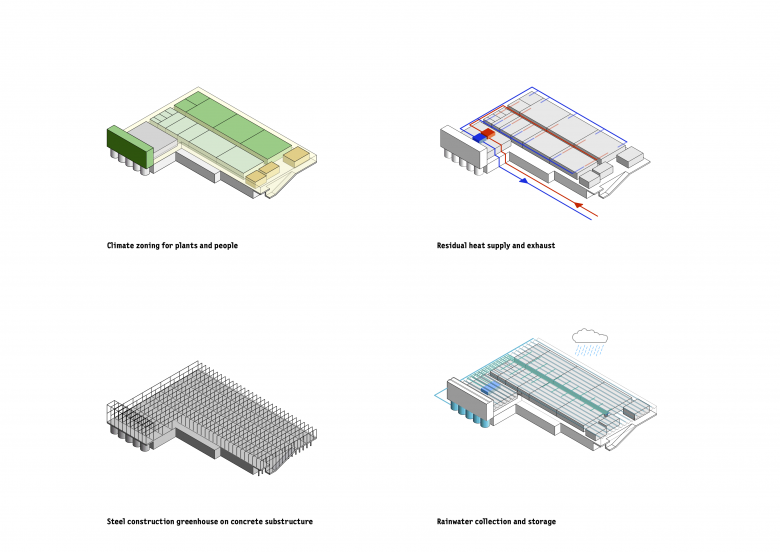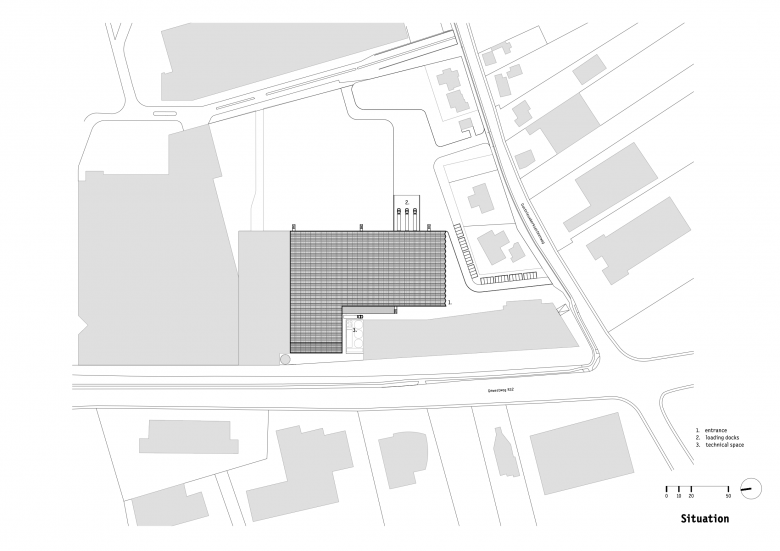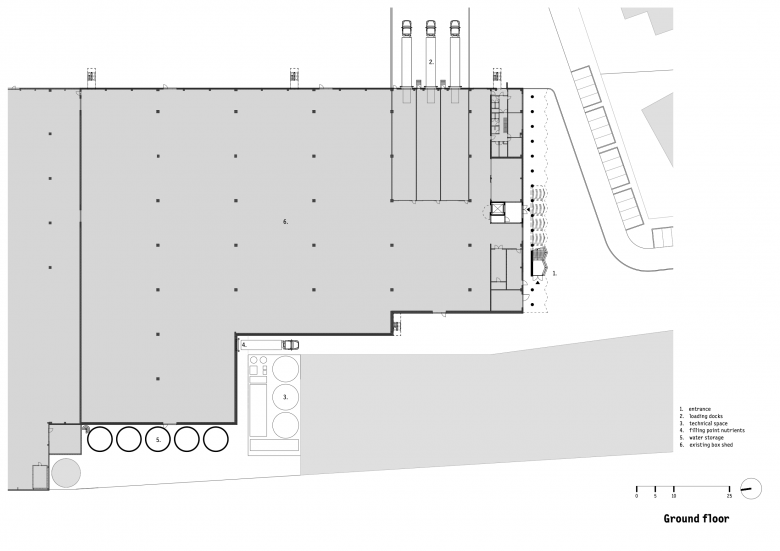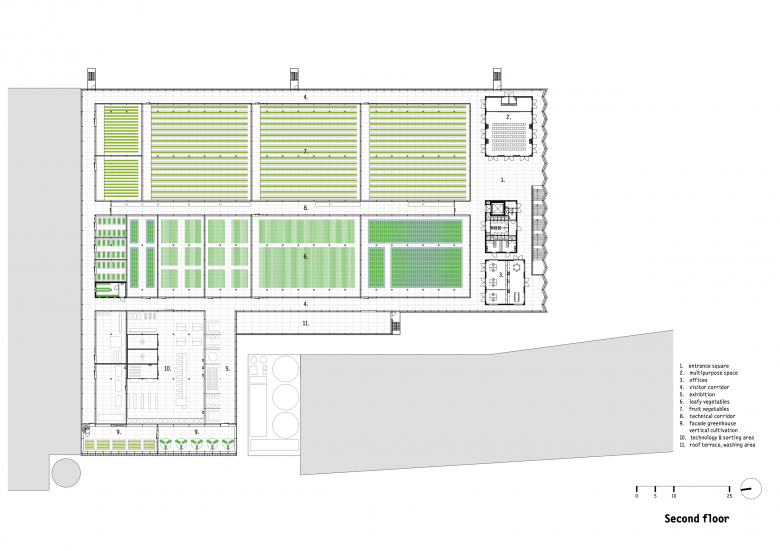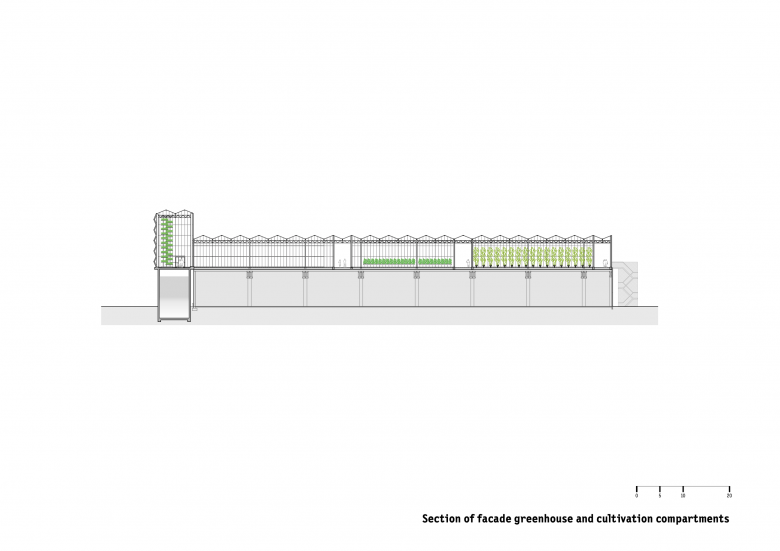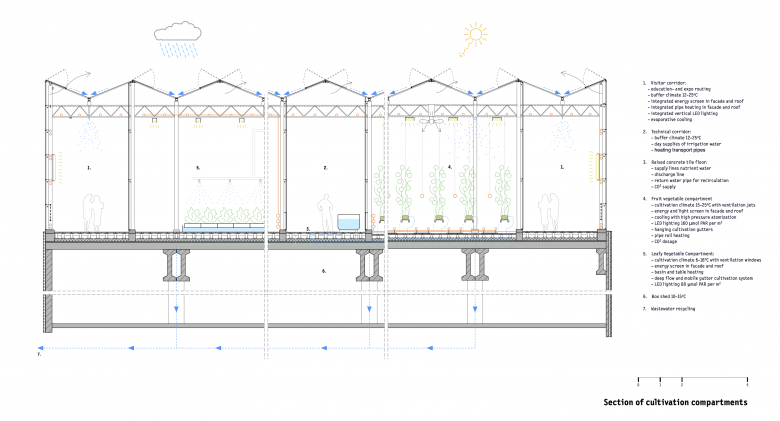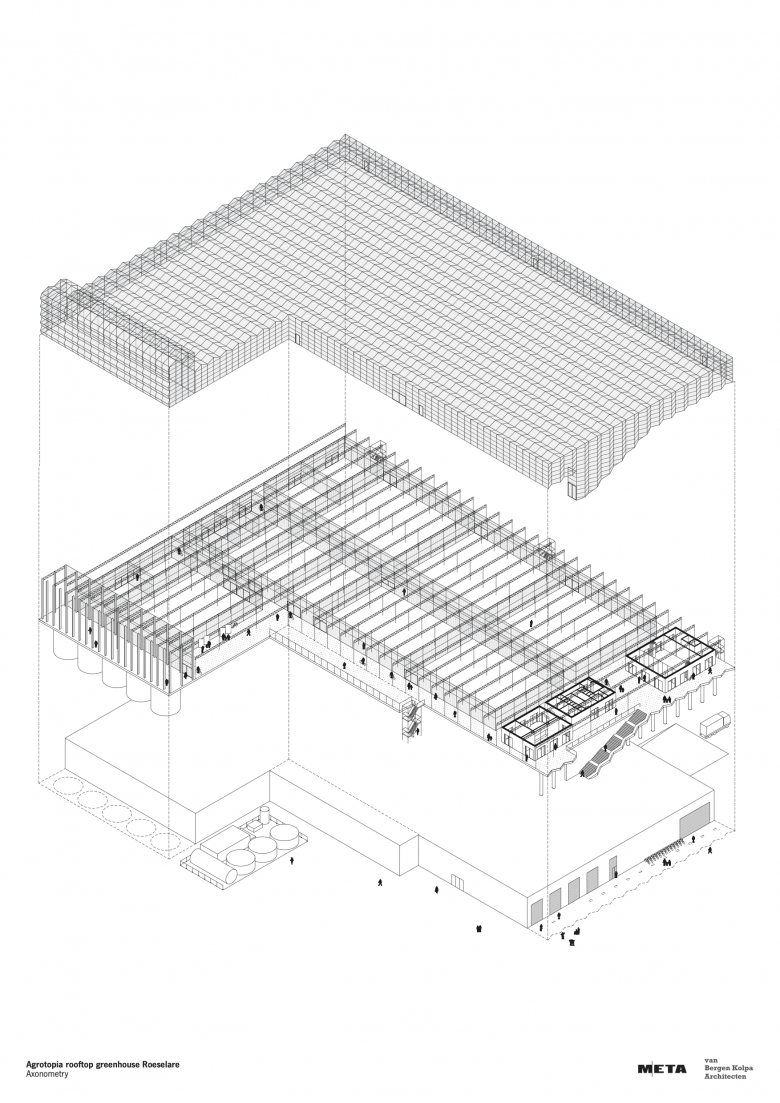Agrotopia
With the rooftop greenhouse Agrotopia, van Bergen Kolpa Architects (NL) and META Architectuurbureau (BE) have delivered Europe’s largest public building dedicated to urban food production, a commission from the Flemish research institute for agriculture and horticulture, Inagro, and REO Veiling.
Loaction: Oostnieuwkerksesteenweg, Roeselare, Belgium
Client: Inagro, REO Veiling
Architects: van Bergen Kolpa Architects - META architecture office
Construction and Installations: Tractebel
Horticulture Techniques: Wageningen University & Research, BU Greenhouse Horticulture
Greenhouse Construction: Smiemans Projecten
Surface Area: 9500 m2
With its faceted glass frontages, monumental entrance staircase and stacked functions, Agrotopia gives a striking, architectural face to horticulture on the city’s rooftops. Through innovative water recuperation and by reusing urban waste heat, Agrotopia enters a circular symbiosis with the city.
Agrotopia was constructed on the roof of the REO Veiling headquarters: the logistic heart of West Flanders for fruit and vegetables. With a spectacular view across the expansive landscape and the city, urban horticulture atop industrial rooftops is afforded a prominent place in Roeselare’s skyline.
In the 9,500 m2 building, high-tech research facilities for the cultivation of fruit and leafy vegetables are surrounded by an educational trail for the general public. In four different climate zones, the cultivation of tomatoes and lettuce, but also peppers and strawberries, can be followed.
One of the challenges was to reconcile the needs for research facilities in a greenhouse, and therefore a warm and humid environment with the requirements for visitor facilities. In Agrotopia’s greenhouse climate, it is not only plants that must thrive; it is also a place where people come to learn and work.
Agrotopia is a proud, transparent sculpture of steel and glass, which underscores both its agricultural and its public function. To this end, the architecture is composed of a slender greenhouse construction that stands out against the sky and rests on the concrete base of the crate sheds.
The entrance, with a broad ascending staircase, leads to the urban horticulture square in the heart of the building where the visitor facilities are located. A double-height greenhouse for innovative vertical cultivation can be found in the façade greenhouse along the ring road. The foot of the latter stores the rainwater from the roof, which is then used to irrigate the crops.
The entire building consists of one standard greenhouse with diffuse glass. The greenhouse on the two cantilevered building heads owes its striking appearance to the expressive, faceted façades in transparent glass. On the entrance side, it forms vertical glass bay windows to which specific sunscreens could be added whilst also preserving the interior and exterior views. On the west side of the façade greenhouse along the ring road, the horizontal faceted construction guarantees a good incidence of sunlight for the crops and a reflection-free view at ground level.
The increasing and urgent need to use space as sustainably, efficiently and economically as possible has created a growing trend for urban agriculture, especially as a way of activating residual space in the city. In Agrotopia, two previously independent worlds – architecture and agriculture – are united in a single building dedicated to urban agriculture.
Not a drop of water is lost in this building. When irrigating the plants, the run-off is recycled and reused. The same applies to energy: the greenhouse is warmed by the surplus heat from the Mirom waste incinerator. In short, Agrotopia exists in a circular symbiosis with the city.
Together with the clients, Inagro and REO Veiling, we have realised an ambitious building with numerous innovations. A single building featuring different climate zones, sustainable and economical use of space, research into leafy vegetables and fruit vegetables in the city, opening the rooftop to a public function, circular use of space and energy, to name but a few.
Agrotopia as a test case: building a greenhouse atop an existing building has never been done before on this scale and it presented many opportunities and challenges. The integration of the steel greenhouse with the concrete substructure and complex installations has resulted in a true public building with exceptional architectural quality for the city of Roeselare.
