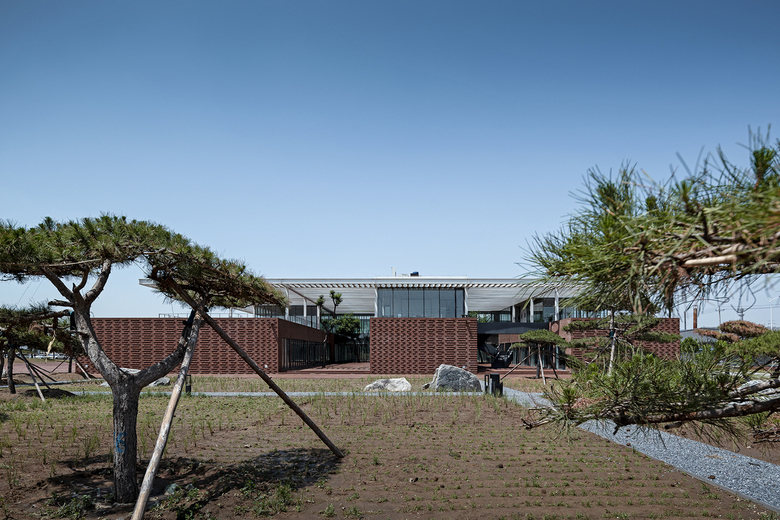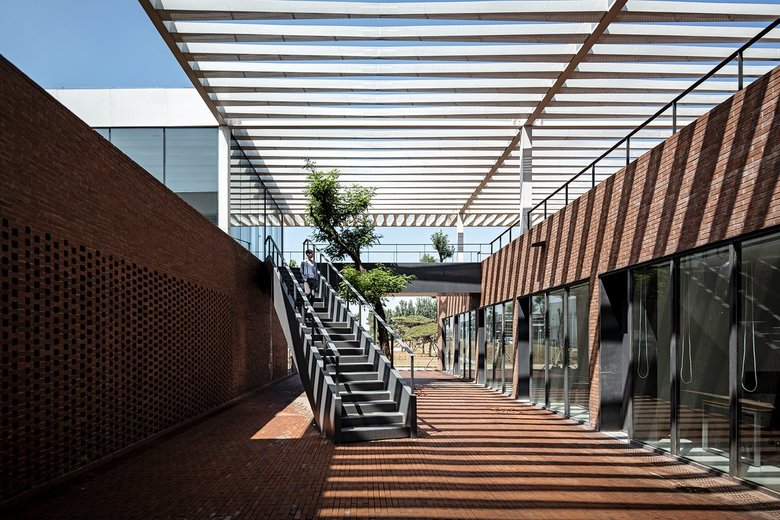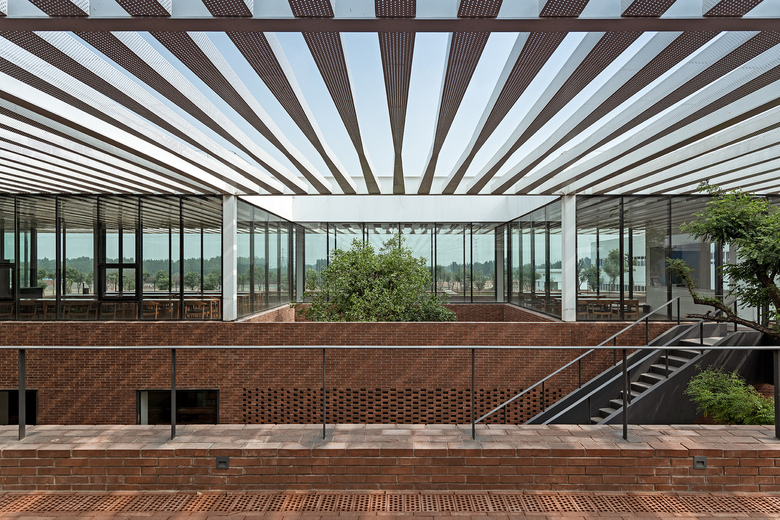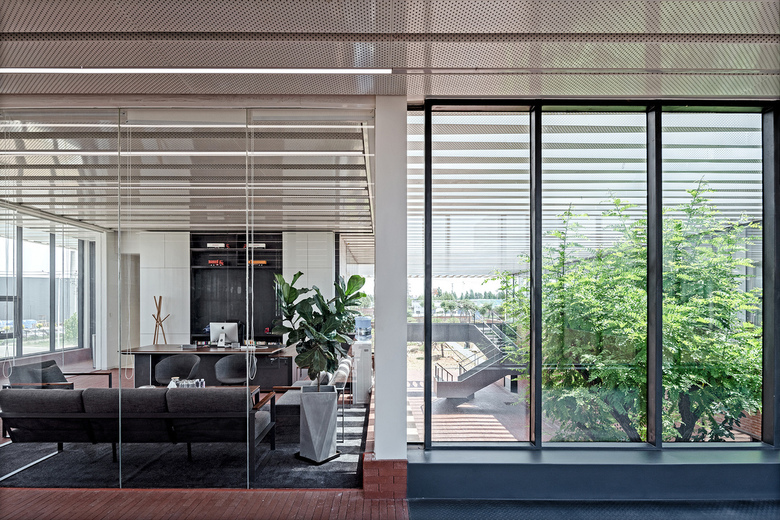Dingshi Logistics Office Building
ARCHSTUDIO | 27. novembre 2019
Photo: Wang Ning
The project is an office building of a logistics company, located in an industrial park on the outskirts of a city in Northern China.
Photo: Wang Ning
ARCHSTUDIO planned the layout of architectural spaces by incorporating courtyards, and created various indoor and outdoor scenes based on functional needs and circulation routes, thereby produced a light-filled, green and vigorous working environment.
Photo: Wang Ning
Visit ARCHSTUDIO's profile to see more of Dingshi Logistics Office Building.
Photo: Wang Ning



