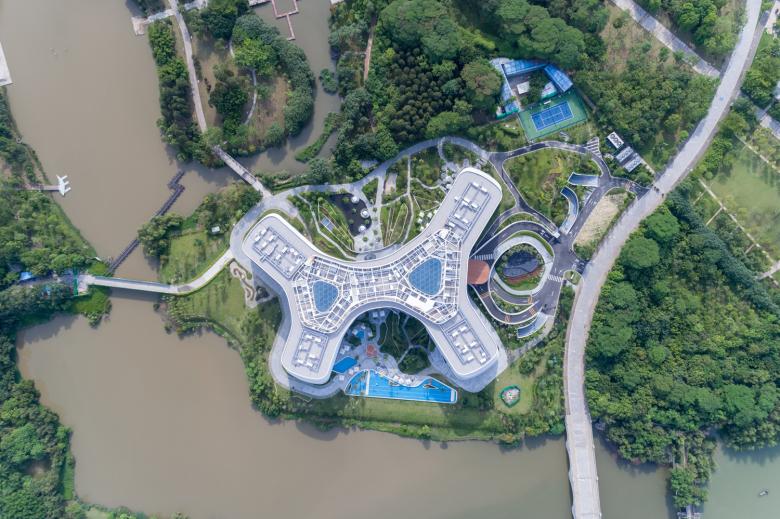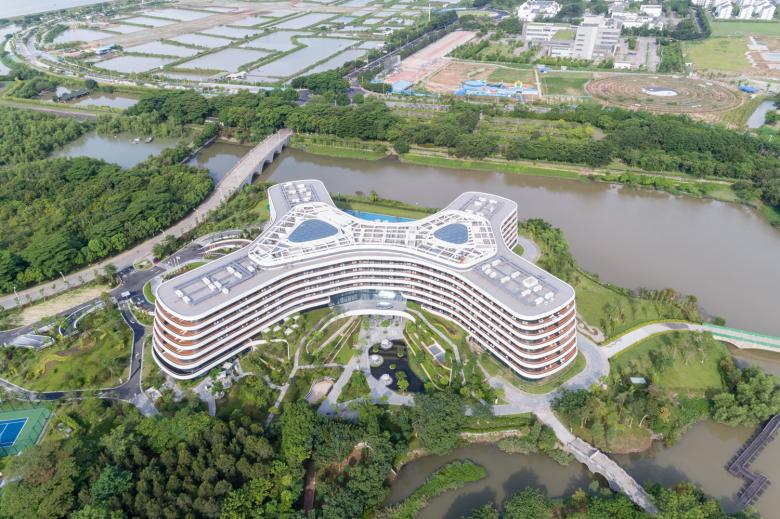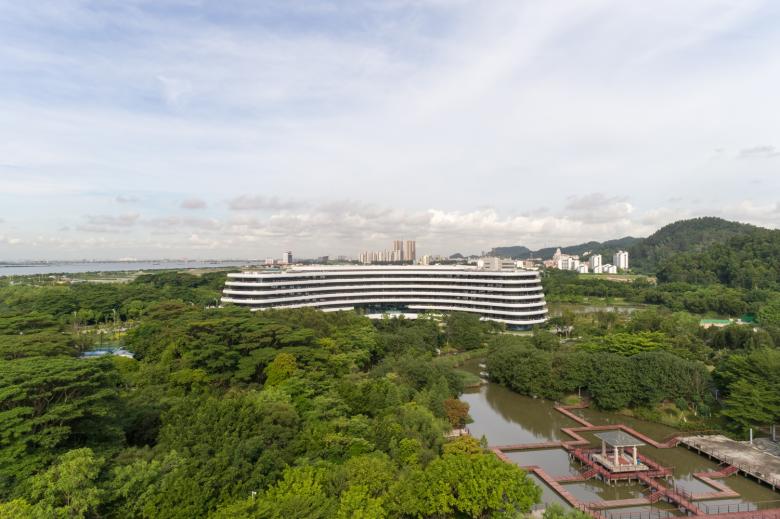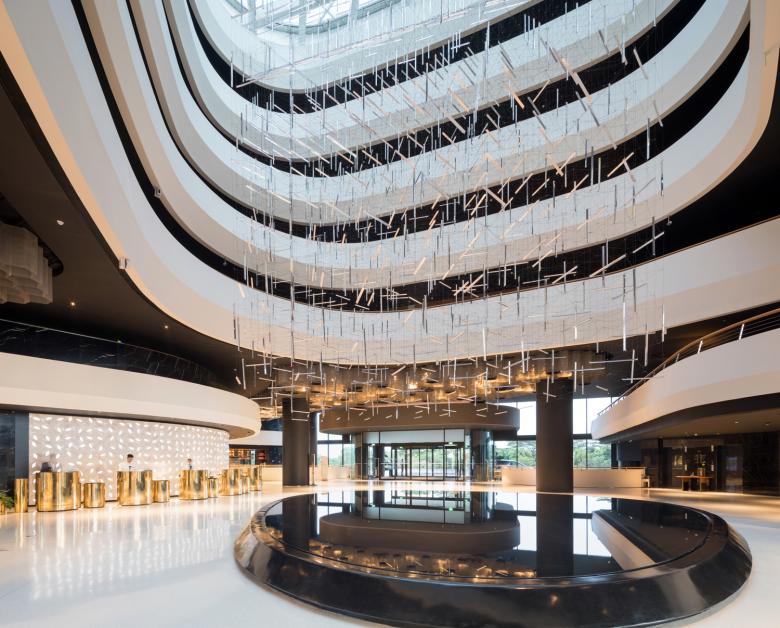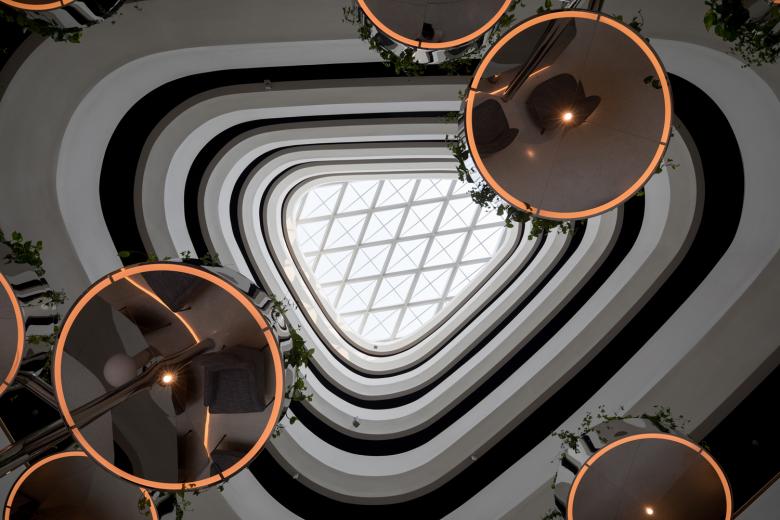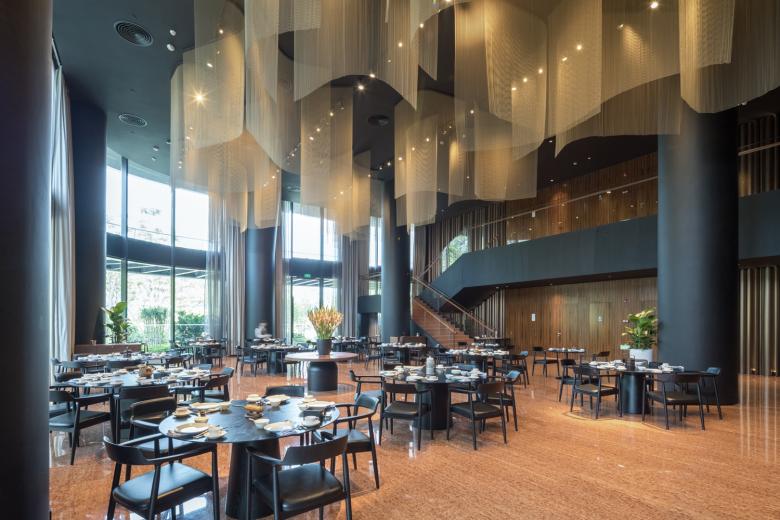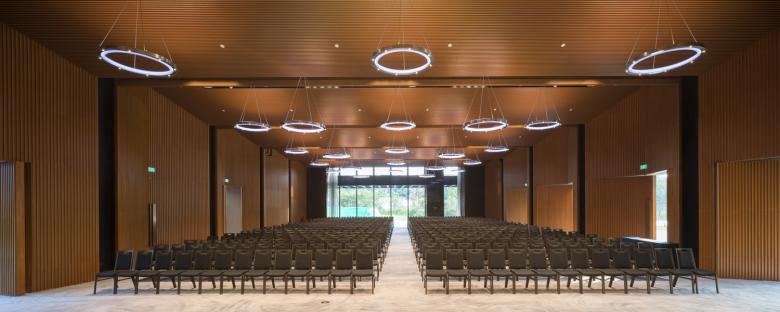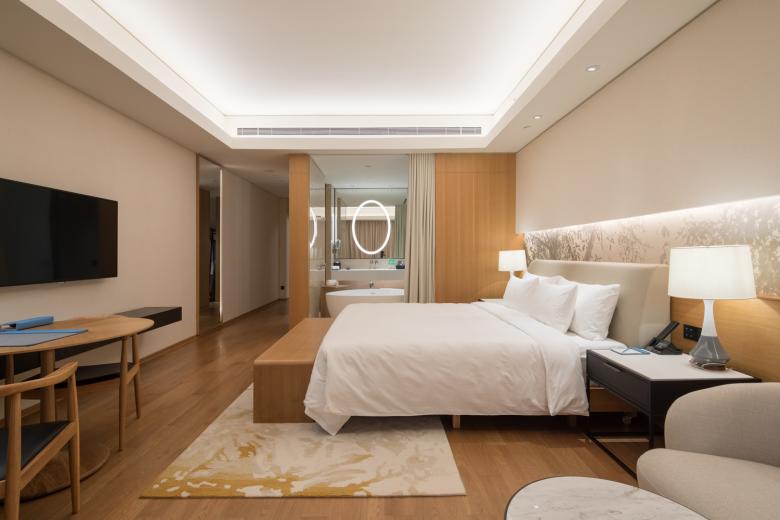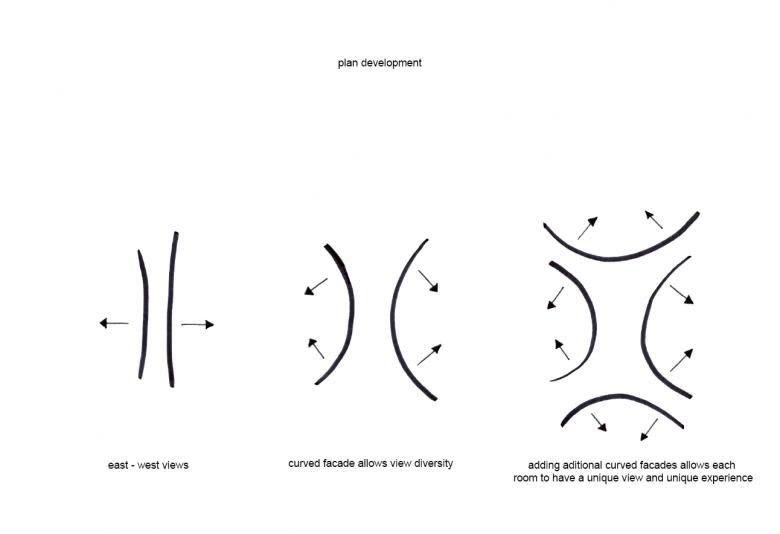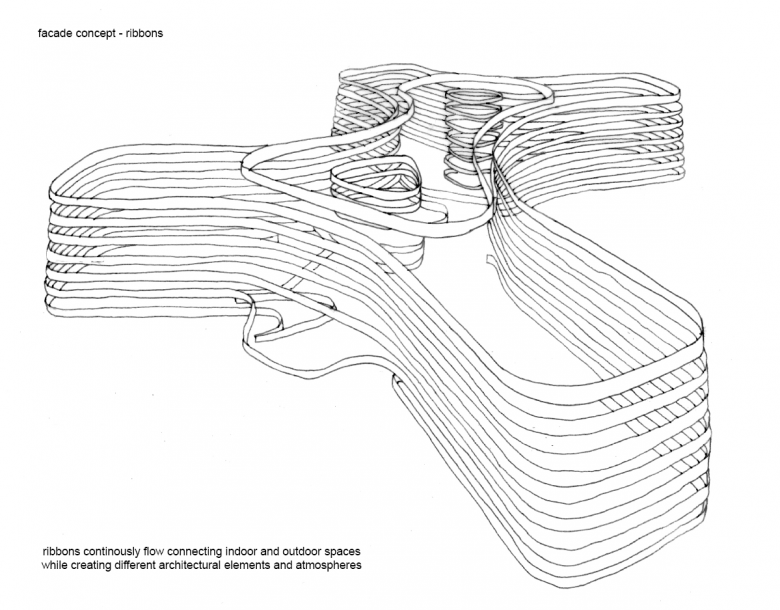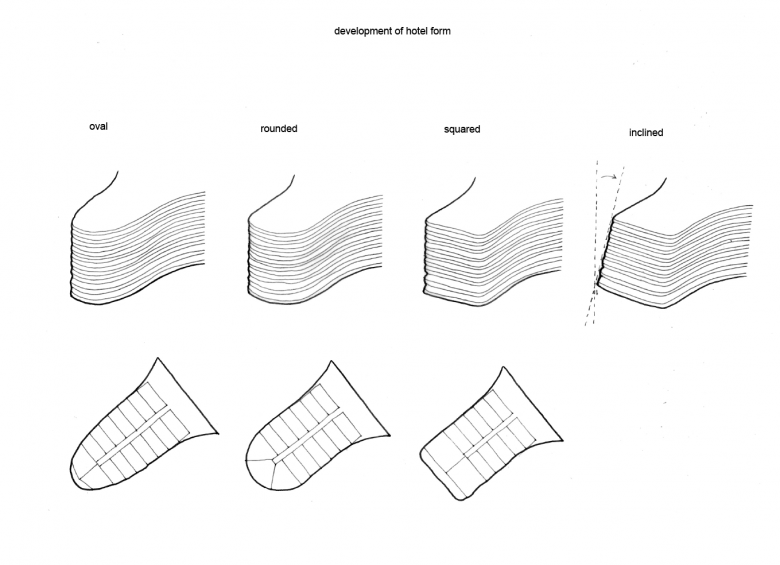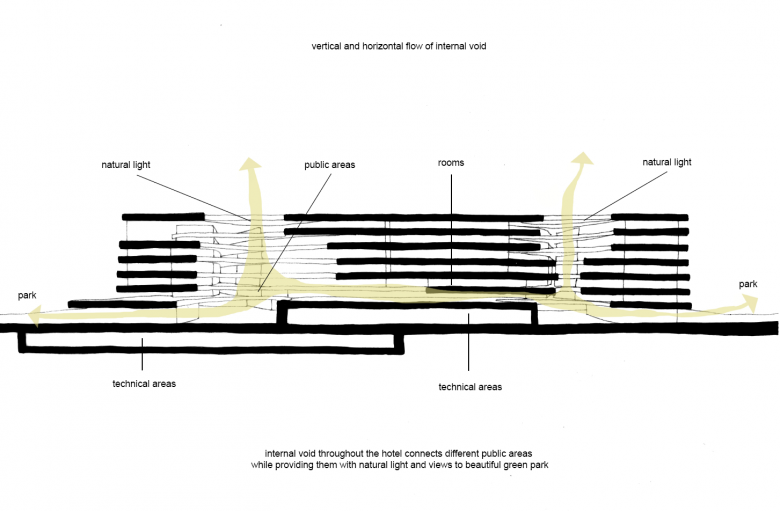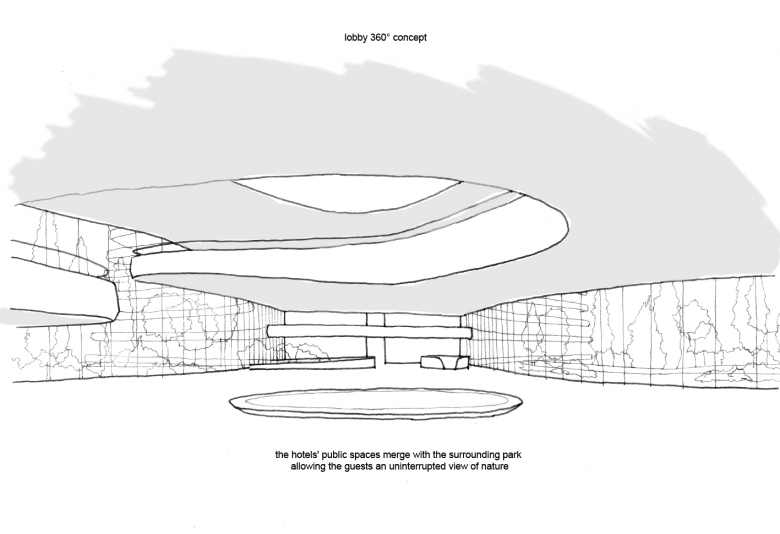Hotel LN Garden
Located in southern China's Guangdong province, on the Zhu Jiang (Pearl River) estuary, the LN Garden is part of the Nansha Seaside Park.
Project: Hotel LN Garden, 2018
Location: Nansha, China
Client: Guangzhou Lingnan International Enterprise Group Co.Ltd
Architect: 3LHD
Project Team: Saša Begović, Marko Dabrović, Tatjana Grozdanić Begović, Silvije Novak, Kristina Marković, Viktorija Jagodić, Uršula Juvan, Nives Krsnik Rister, Luka Krstulović, Nevena Kuzmanić, Leon Lazaneo, Ana Mikelić, Maša Milovac, Iva Peručić, Tomislav Soldo, Krunoslav Szorsen, Dragana Šimić, Deša Ucović, Dijana Vandekar
Project Team Collaborators: Dino Belamarić, Maja Milojević, Ivana Šajn, Jure Živković
Construction documents development (architecture): GZPI (Guangzhou Urban Planning & Design Survey Research Institute)
Construction documents development (interior design): Citygroup
3D: Boris Goreta
Art Installations: Ivana Franke, Ecoes of a light-second and Traces of Elsewhere
Landscape Design: Ines Hrdalo
HVAC and Energy Concept: Siniša Stanković, Radovan Duckinovski, BDSP
Structural Engineering: Nikola Miletić, Kap4
Site: 34,313 m2
Size: 54,622 m2
The hotel has a surface of 61,068 m2 and 365 rooms. The main public space of the hotel has a view to the beautiful bay to the west and Seaside Park on the east side of the hotel. The transition between outdoor areas and interior spaces is softened by the use of exterior vegetation throughout the lobby. The central lobby, stretching vertically all the way to the top floors, features an art installation by Ivana Franke that fills out the empty space and intensifies the sensation of the elements: light, air, wind and water.
A uniform, streamlined facade defines the relation between rooms and exterior spaces, forming a continuous zone of terraces that protect the interior from the sun while keeping privacy between the levels of guest rooms and forming a distinctive hotel exterior aesthetic. The hotel's volume and its mountainous effect are disintegrated with parallel horizontal lines of the facade.
The guests can choose between different restaurants, each offering a new experience and atmosphere evoked by different materials and furnishings. The banquet hall, primarily intended to accommodate special events, is designed to reflect a theatrical experience. The Chinese restaurant, which is accessible through the banquet lobby, overwhelms the viewer while stepping into the double height grandiose space with a panoramic view of the surrounding landscape. The Western restaurant is situated under the central lobby. It features seating arrangements set around and under a central square with trees.
In accommodation units accent is placed on luxurious and natural materials as well as on spatial organization which allows an unobstructed view on the surrounding landscape.
The northern part of the ground floor is reserved for relaxation and different types of leisure activities. Health center with a swimming pool with whirlpools, hydro-massages, a 25 meter swimming lane and an outdoor extension is situated in the double floor height northwest wing.
The hotel outdoor areas are designed to merge the building with the surrounding landscape. Green elements from the exterior appear in the interior linking it with the environment.
