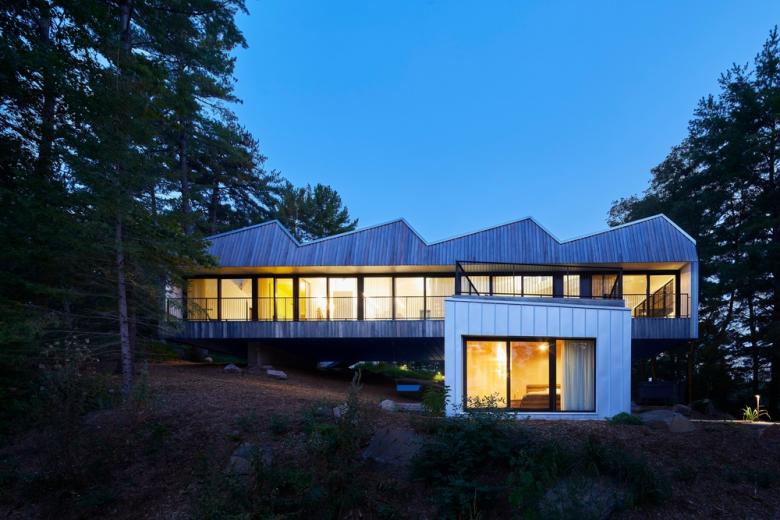Julia Jamrozik and Coryn Kempster
Sky House
A net-zero lakeside home: Negotiating the steep topography of a lakeside site, this holiday house consists of two volumes stacked on one another.
Project: Sky House, 2017
Location: Stoney Lake, Ontario, Canada
Designers: Julia Jamrozik and Coryn Kempster
Structural Engineer: Jim Thomson
Landscape Design: Gray Landscape Construction
General Contractor: Timberline Custom Homes
Built Area: 290 m2 (3,100 sf)
The lower volume nestles into the landscape so that it is barely visible as one first approaches the house. The upper volume rests on the lower one and on a concrete pier to form both a bridge and a cantilever. This massing strategy allows for increased access and permeability of the site and emphasizes the charged relationship between the building and the ground.
The upper volume contains living spaces and opens up towards the lake while the lower volume is more enclosed and houses bedrooms. Responding to the need for accessibility for guests with disabilities, as well as thinking of the clients’ ability to use the building far into the future, a study/bedroom and accessible bathroom are provided on the main level. The roof of the lower bar becomes a terrace allowing elevated views and a direct connection to the living spaces.
The factory-inspired skylights are rotated to admit north light without heat gain while orienting the solar panels due south so the house can generate all of its own power. The combination of vertical skylights and a fully glazed south-facing facade result in a generously daylit interior. A covered walkway shades the main wall of glass from summer sun while admitting lower winter sun to passively heat the dark-dyed concrete floor.
Simple, low-maintenance, long-life materials are used on the facade, including a reflective standing seam metal roof and a lapped heat-treated (petrified) wood cladding, while the interior is lined with formaldehyde-free plywood. Playful elements are placed throughout from a glazed brick socle for the wood stove, to scattered colourful coat-hooks and a custom undercroft swing-bench.
Articoli relazionati
-
Cocoon Pre-primary Extension at Bloomingdale International School
andblack design studio | 19.08.2024 -
-
-














