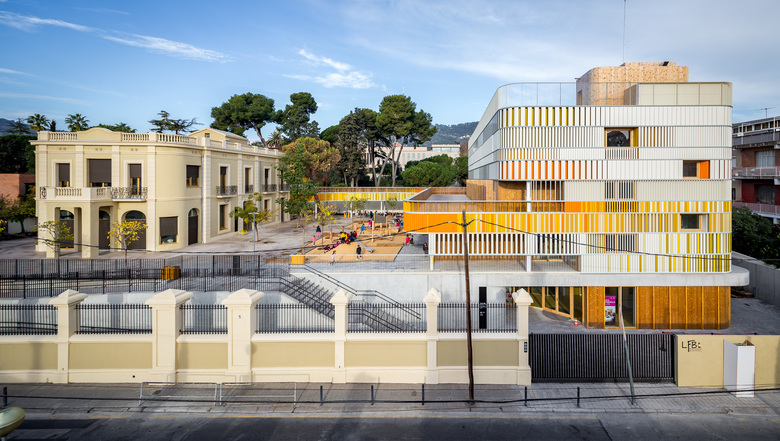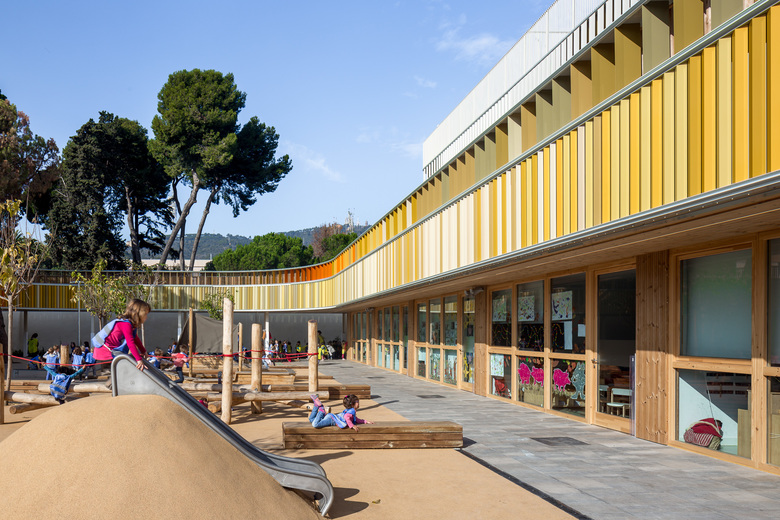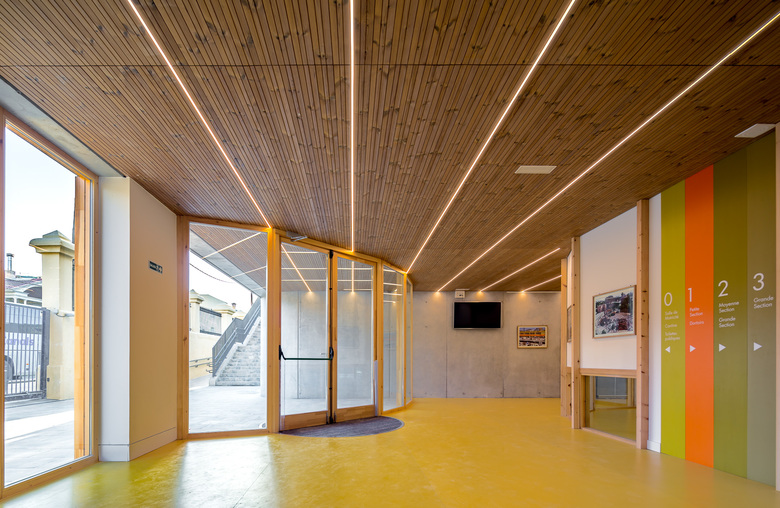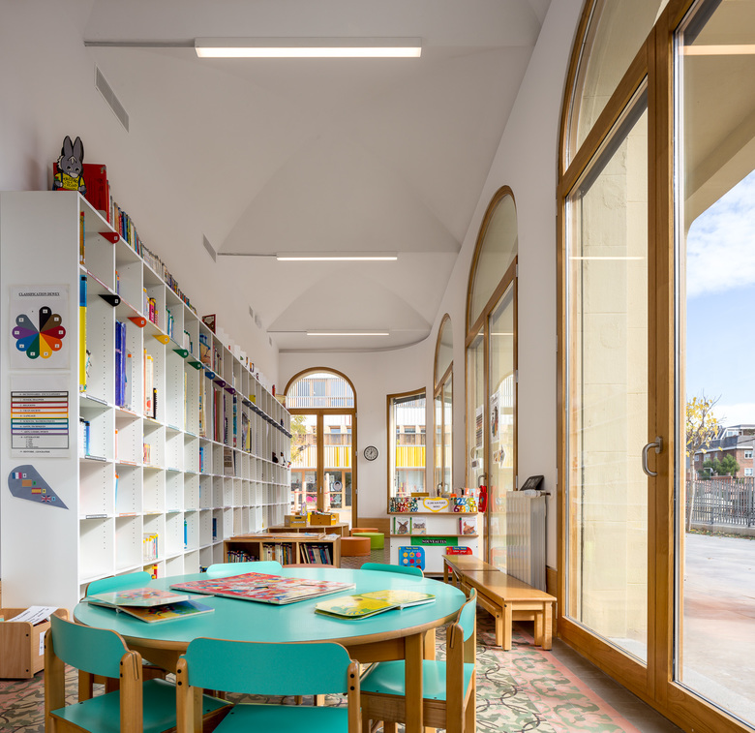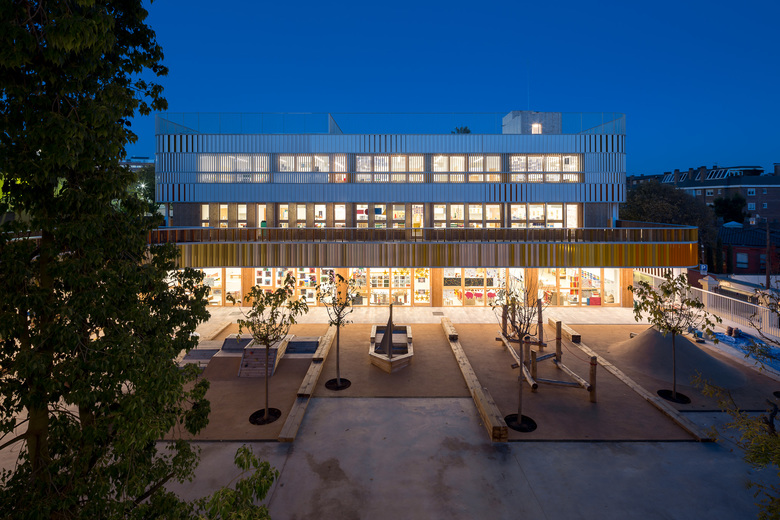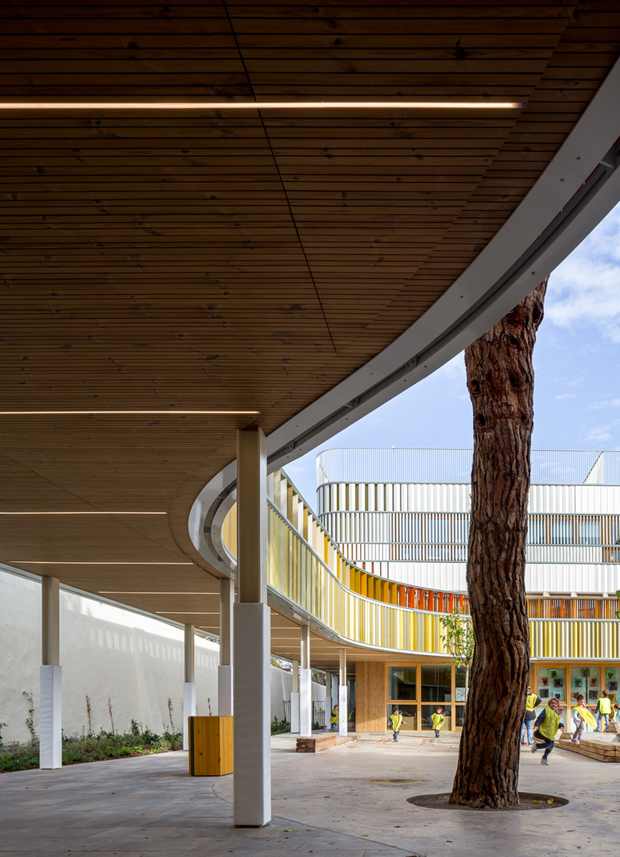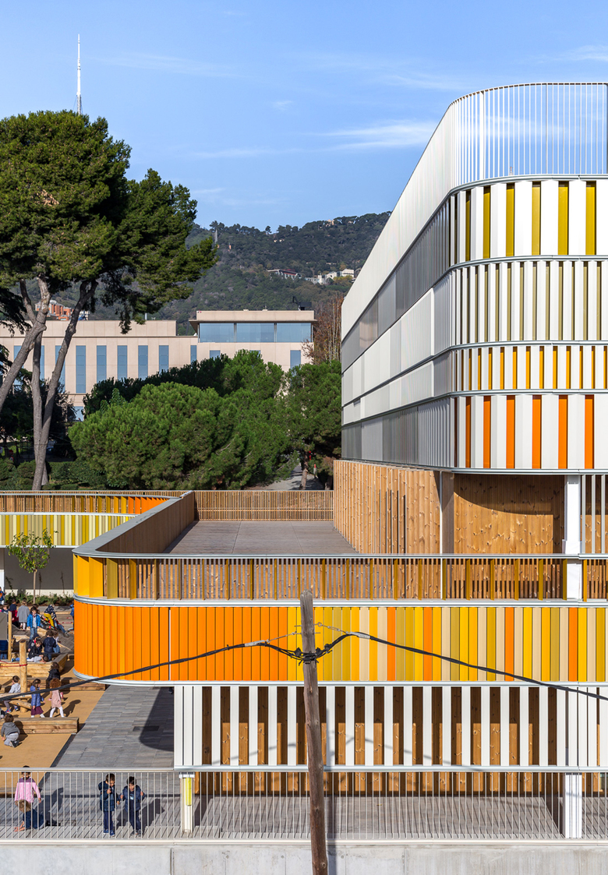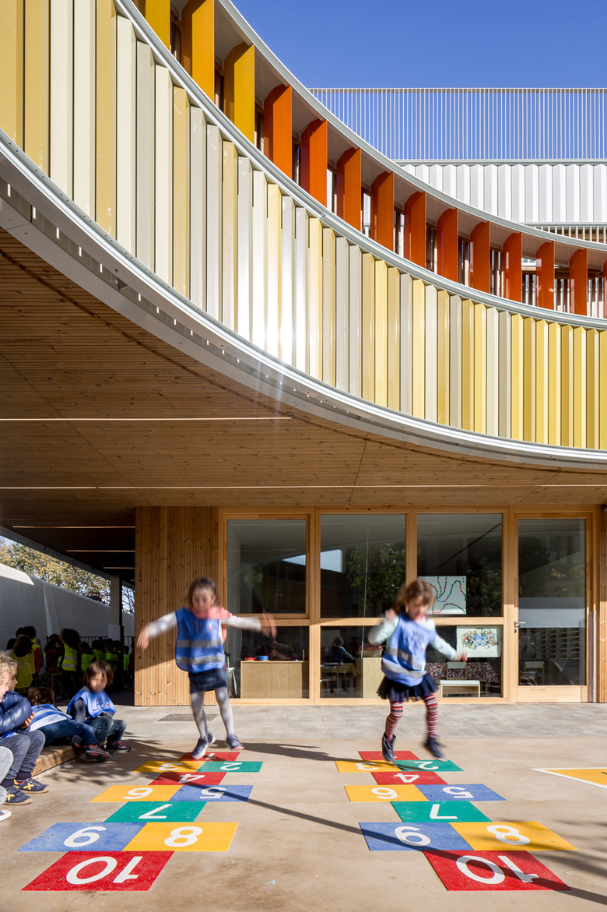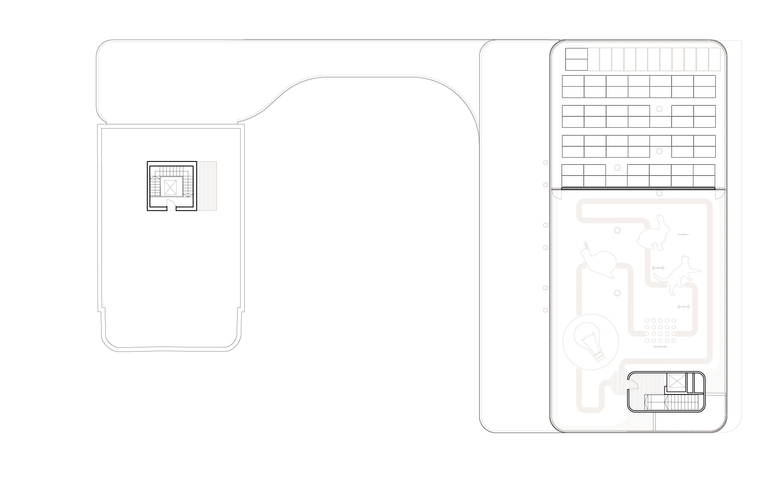The existing school was the result of additions of temporary buildings over many
years around two villas of the early twentieth century. The new set brings forward a
dialogue between the historical school and the new one. A visual and programmatic relationship is established between both buildings, through a porch that allows indoor communication connecting them with a space under which to shelter in case of rain.
The formal resolution of the new building evokes the volumetric shapes of the villas through the rounding of its corners establishing a formal relationship without
necessarily subordinating itself to a historicist imitation. The scheme of a large central courtyard of games and perimeter spaces is preserved.
The new building is developed in four levels. A semi-basement level that takes
advantage of the unevenness between the garden (playground) and the street, to
create a direct access which is partially covered, and an outside waiting area for
families and children. From here you can access to the interior of the new school
and to the garden externally by stairs and ramp. The classrooms are located in the
three upper levels. Each floor of the building is intended for a school level. The project locates all the classrooms in the new building, while the common uses: media library, music room and administration areas are located in the preserved and restored villa.
The image of the facade is made by an envelope of vertical slats that run along the
entire perimeter of the building. The position, orientation and separation of these
slats have been studied to provide optimum solar protection, and highly efficient in
their environmental, thermal and durability behaviour. The chromatic and
proportional game is the result of a useful and continuous dialogue with the client
who have a clear will of including colour in the project.
Lycée Français Maternelle
Torna alla Lista di Progetti- Sede
- Barcelona, Spain
- Anno
- 2018
- Team
- Peco Mulet, Gemma Ojea, Javier Artieda
- Structures
- BIS Structures
- Facilities
- JG Ingenieros
- Contractor
- CPVSA
- Construction management
- Tecnics G3
