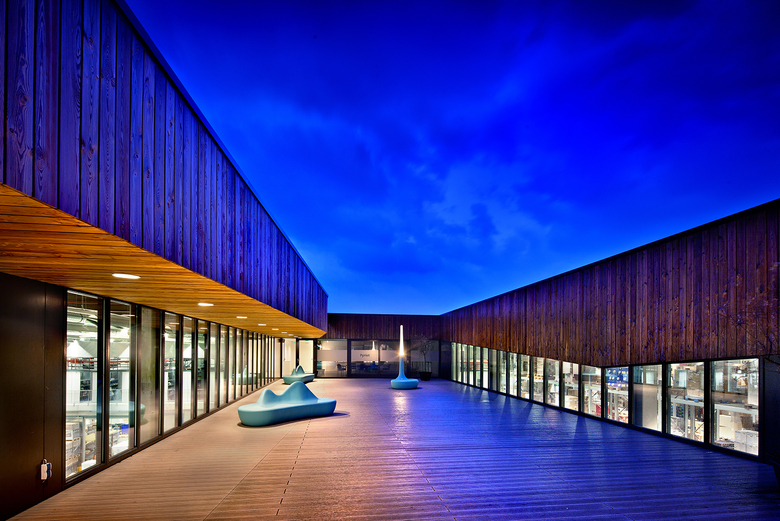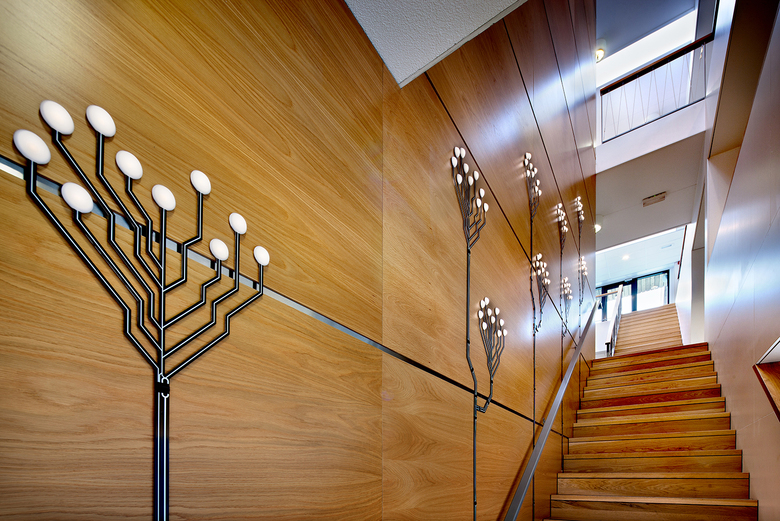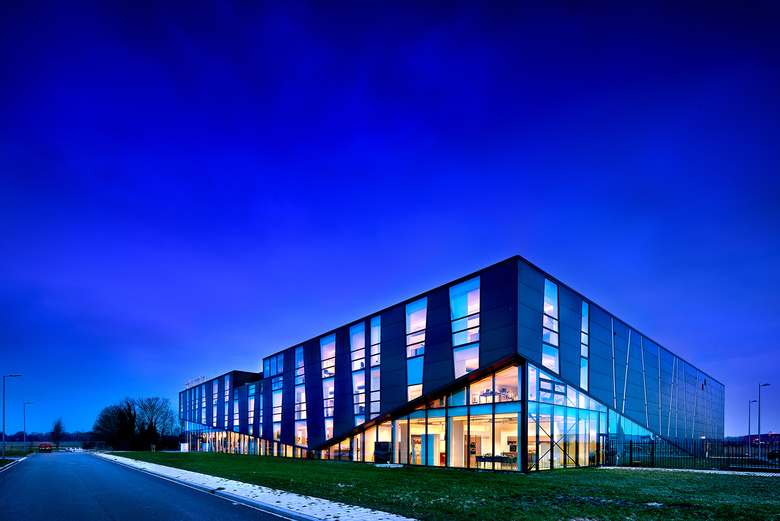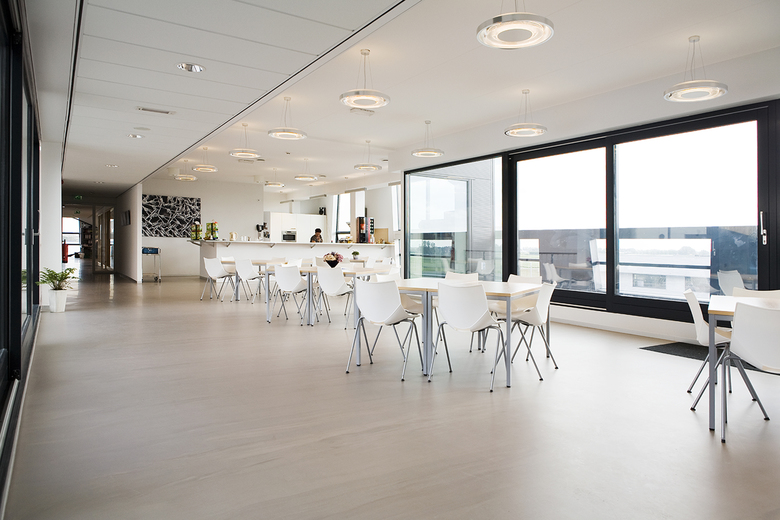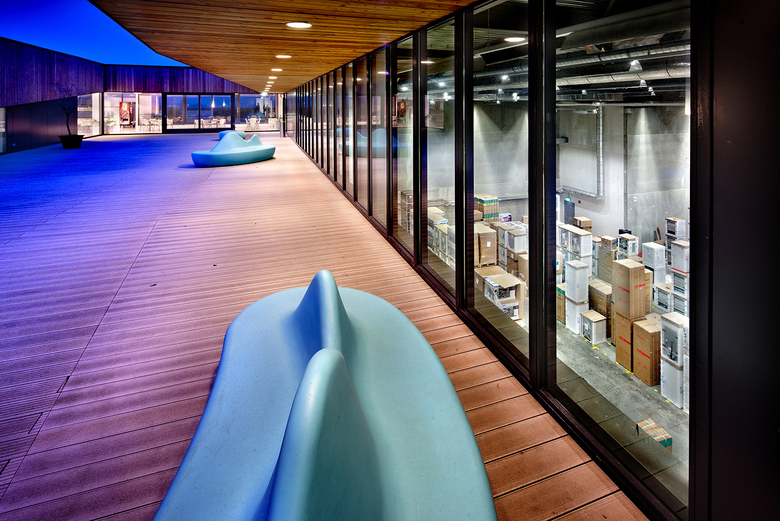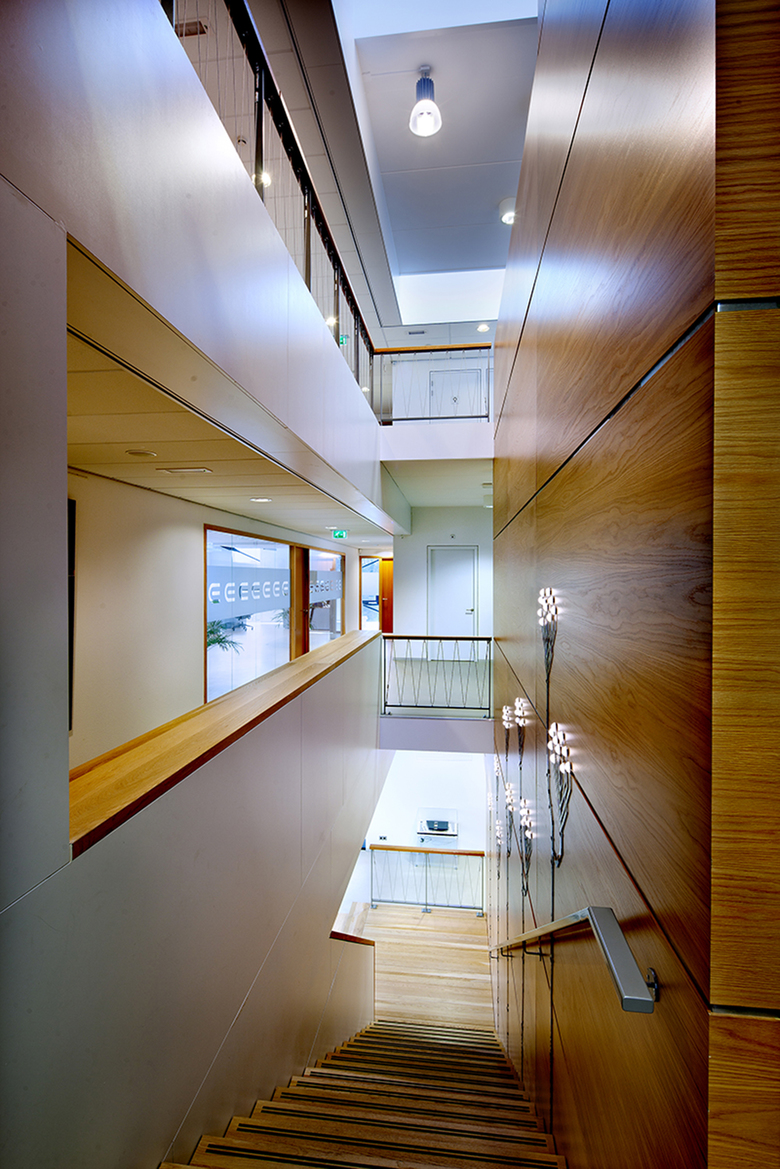The new accommodation for the Schuurman Group is located on a prime location, seen from the highway A9 in the North of the Netherlands, and adjacent to a nature reserve. It is designed as a freestanding object, whereby each side has its own specific character and appearance. The volume is uplifted at the corners to give room to the special functions of the program.
The building has an efficient layout with a 12-meter high single-storey warehouse and 3 floors of office space. On the top floor a patio-garden across the building brings light deep into the building. It also provides a visual and physical link between the offices and the warehouse-area. In this way the patio works as an important spatial, as well as organising element, while connecting the warehouse and office space.
In the building several sustainable measures are incorporated, such as concrete floor slabs as thermal active system, subterranean hot & cold storage, and a low energy lighting and control system, set up as a Philip's pilot project.
Head office Schuurman Group
Torna alla Lista di Progetti- Sede
- Business area Boekelermeer, Fluorietweg 29, Alkmaar, Paesi Bassi
- Anno
- 2008

