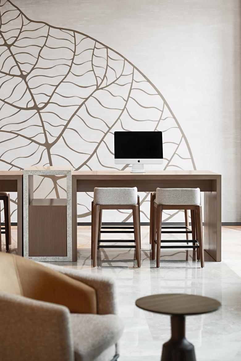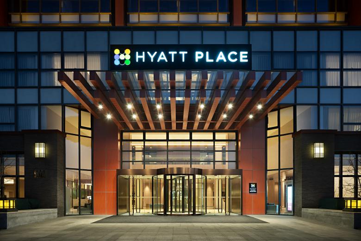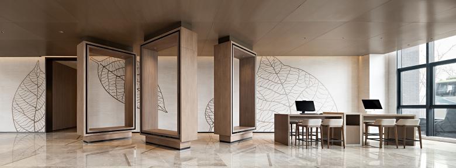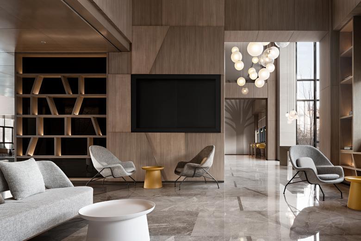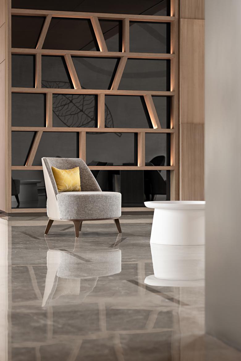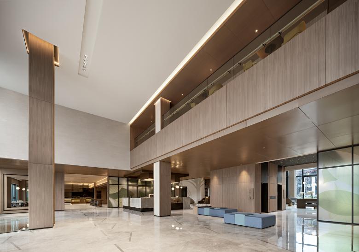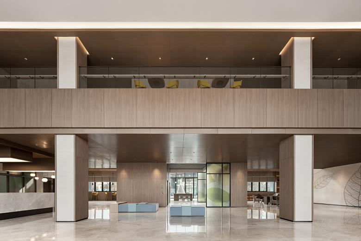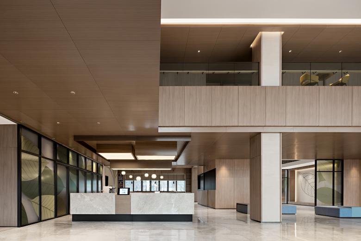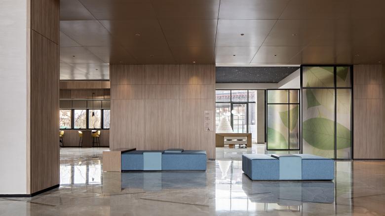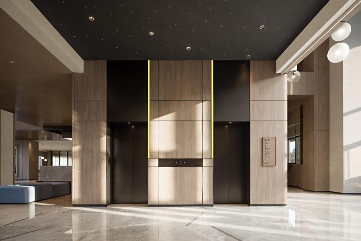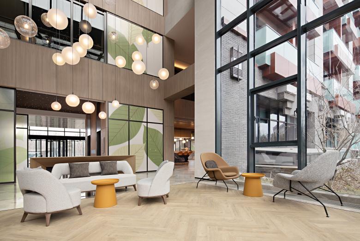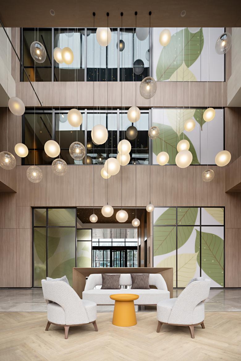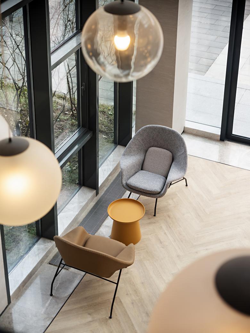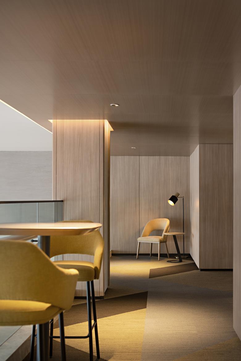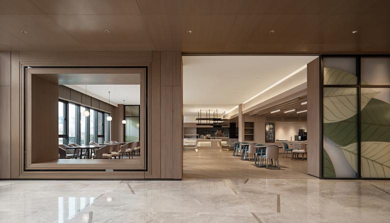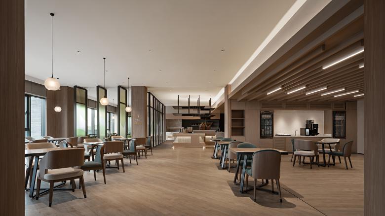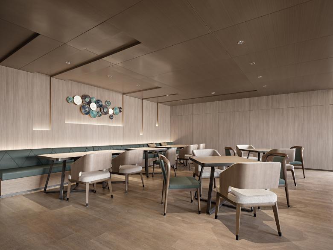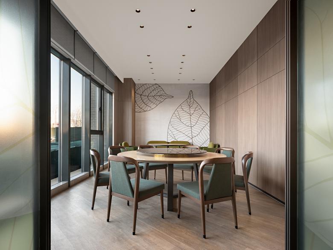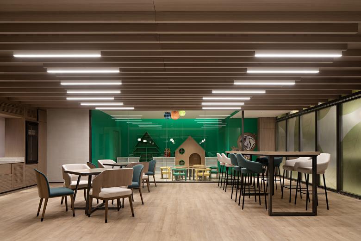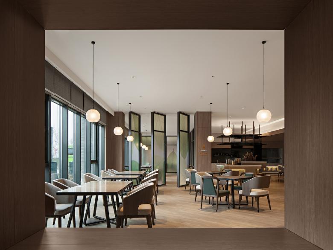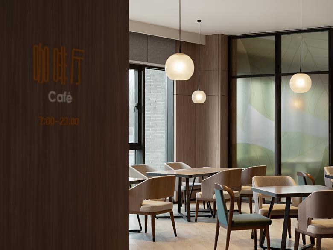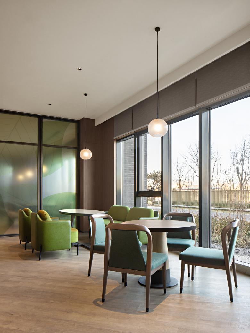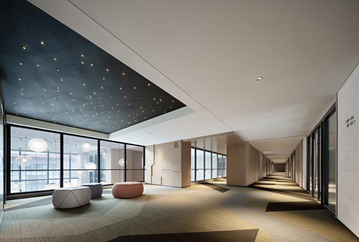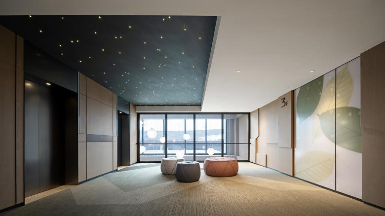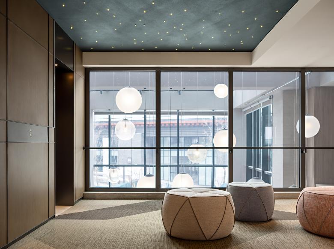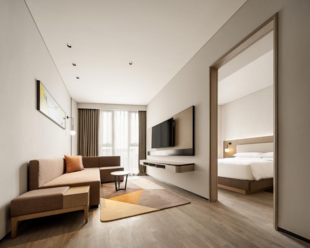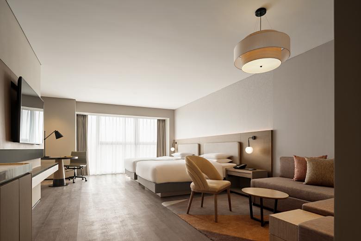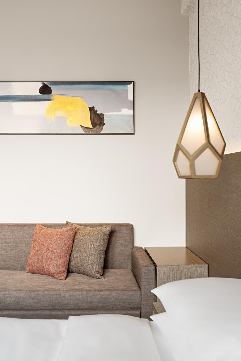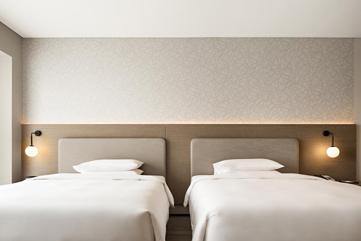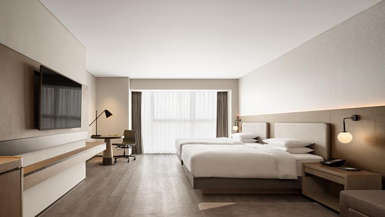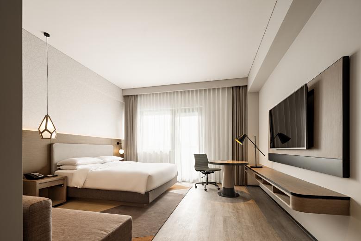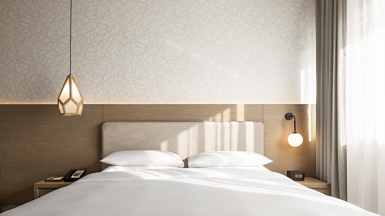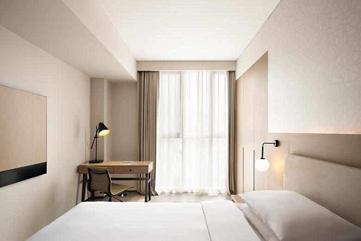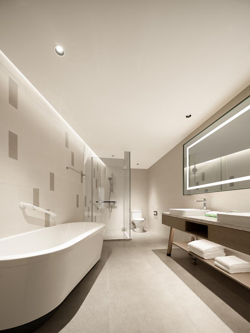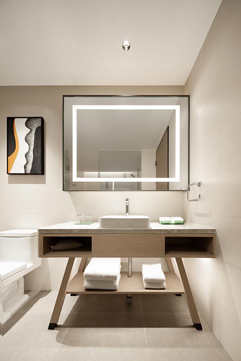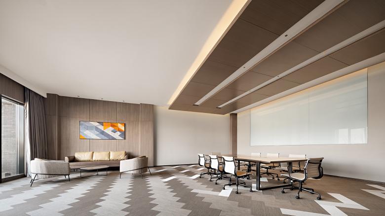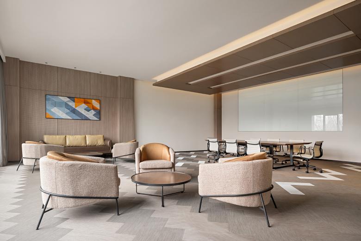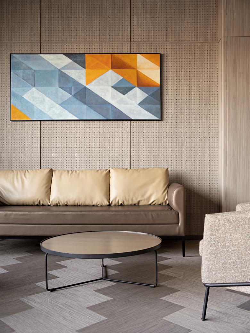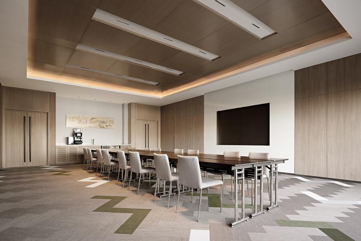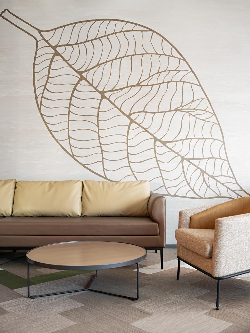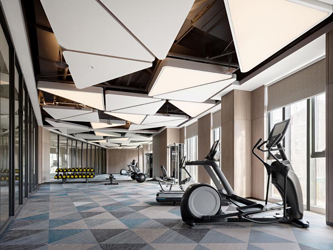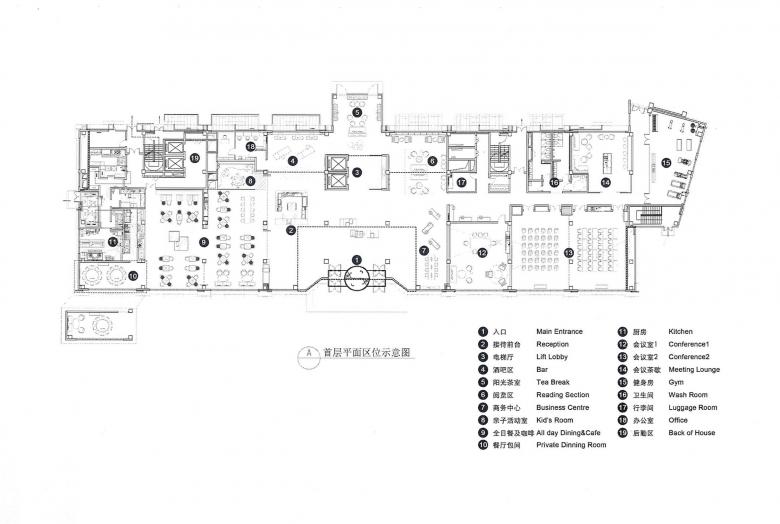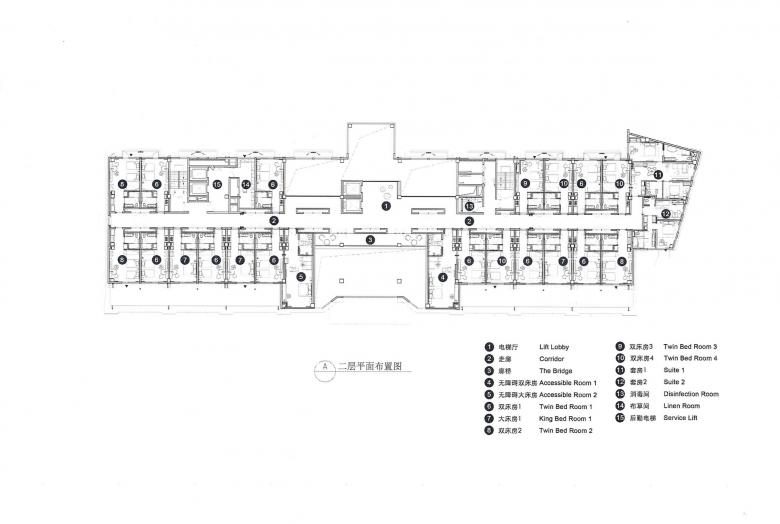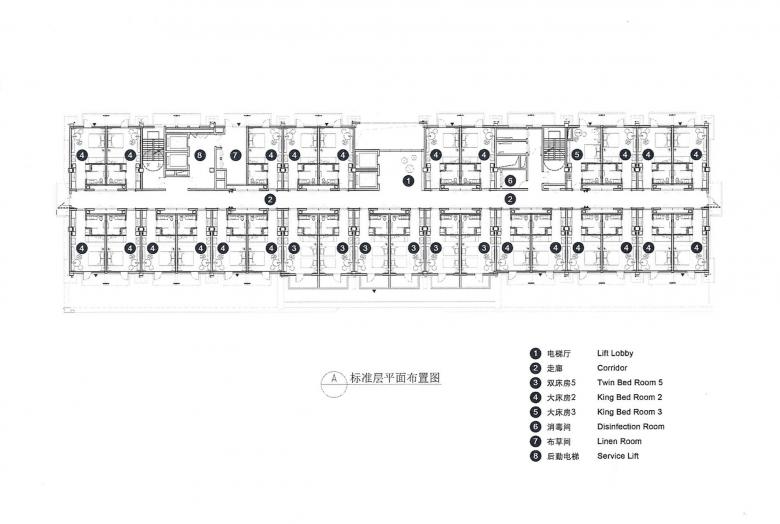Project Name: Hyatt Place Beijing Shiyuan
Client: Shi Yuan Group
Location: Block A Building 1 Yard 12, Yankang Road, Yanqing District, Beijing
Site Area: 9,813m²
Completion: September 2021
Opening: December 2021
Category: Interior design
Design Firm: CL3 Architects Limited
Website: www.cl3.com
Chief Designer: William Lim
Design Team: Joey Wan, Candy Liang, Fion Li, George Zhu
Photographer: Yanming Photo
Construction: Beijing Hua Xia Construction Development Co., Ltd.
From the nature we share
The project is located in Yanqing District, northwest of Beijing. As the green lung of Beijing, it has beautiful scenery and mountains. Driving about 70 kilometers from downtown Beijing, you can feel JuYong Gate and Badaling Great Wall along the road. In 2019, the World Horticultural Exposition was successfully held here, attended by guests from all over the world. As the security center during the Expo, the project successfully completed the scheduling and command tasks during the Expo. It was also used for hospitality reception during the 2022 Winter Olympic Games. Hyatt Place served as official accommodation during the Winter Olympic Games will operate as a cozy relaxing hotel for Yanqing in the future.
The nature of the building itself is relatively fixed with the existing conditions, and the conditions of core tube, structure, evacuation and fire fighting are relatively limited to the transformation. Fortunately, Hyatt Place's positioning concept is open, fluid, flexible and sustainable, and, combined with the scenic environment, the overall design reflects a youthful, home, friendly, sustainable design that respects the environment.
Due to the hotel's moderate scale and highly flexible and multifunction spaces, the design is coherent throughout yet giving focus to various spaces. Light wood, as a natural material to integrate the hotel's tone, giving a warm and welcoming feeling, well placed as a legacy of the International Horticultural Exhibition. The natural texture of the flooring harmonizes with the pale green graphics application to the walls to create a casual, family friendly atmosphere.
Hotel Lobby – Connection
The lobby space is a double height volume with a bridge connection and acts as the focus of the hotel.
The main entrance is an open, two-storey volume with a casual information desk and check in facilities. An island service desk, has both the functions of registration and lobby bar. A tea bar and reading area at the back of the lobby, links to the ADD restaurant and becomes the lounge and social hub of the hotel.
Through the elevator hall in the lobby, is a six-storey void, with hanging globe light, at the bottom of which is the lounge area / sun room, through which is connected to a small outdoor garden.
ADD - All Occasion
The all day cafe provides a casual ambiance with choice of seating clusters and private rooms, all centered around a buffet area. By utilizing full height pivot screens, the ADD can be combined with the reception and lobby bar or be completely separated for certain events. These movable screens are laminated with green patterns, bring in a sense of nature. Adjoining is a glazed in toddler play area with vibrant color.
On the other side of the restaurant are the meeting room and fitness area. Large, medium and small spaces can be flexibly arranged in the meeting room. Warm wood color is the basic tone, and the floor adopts woven rubber floor with geometric pattern, creating a light and modern, relaxed but solemn feeling. The ceiling and floor of the gym continue the geometry element of the meeting room, with bright and light colors. Through floor-to-ceiling glass, it is visually connected with the public corridor, and an energetic atmosphere is achieved.
Hotel Room – Cozy and Comfort
The hotel has 136 guest rooms, including 2 suites, 6 family rooms and 2 handicapped rooms.
The rooms are based on beige gray, which continues the warm wood color of the public area. The vibrant cushions are inspired by the colors of nature.
The lively geometric elements from ground floor, extends to all public area and upper floors, on floor carpets and wallpaper of the guest rooms throughout.
