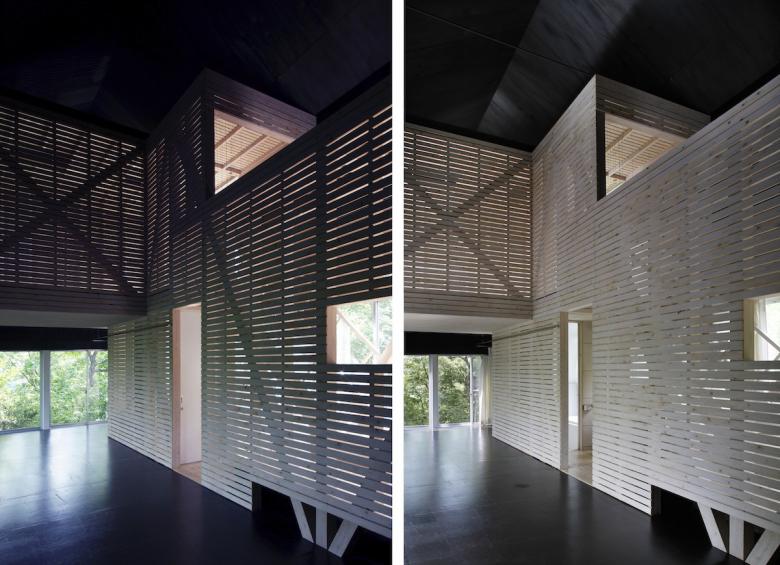
See the interior. Inside "Big Box" finished in black, "Tube", which is finished with a gapped board painted in white, is bent. In the afternoon, the gapped plate of "Tube" emerges with back light.
Immagine © (Left) Future-scape Architects, (Right) Koji Fujii (Nacasa &
A public cottage located in the heaviest snowfall region in Japan, often as deep as 4 m.
The architecture is composed of 2 volumes.
"Big Box" as the outer form finished in black is designed as the maximum volume possible within the given budget and realized with details by local techniques for withstanding heavy snow.
The essential functions for living were placed in a row called "Tube". It is finished in white.
Upon integrating both, "Tube" is bent complicatedly by the restriction of "Big Box", and "Big Box" is cut irregularly by the bent "Tube". The gap between both generates an unexpected space.
Both spaces make the contrastive viewpoints that look at surrounding nature.
The exterior wall is finished in the traditional way of this region. It looks like local houses which locals are used to seeing and not conscious of it: a consideration that the site is within in a park.
The cottage is disposed of according to the axis of north, south, east, and west. Therefore, a guest is conscious of the cardinal points as an axis of the earth.
https://www.future-scape.co.jp/g2051engrishspanish/g205303works/g205303worksimage/g2053b02cottgec/g2053b02cottgeceg.html
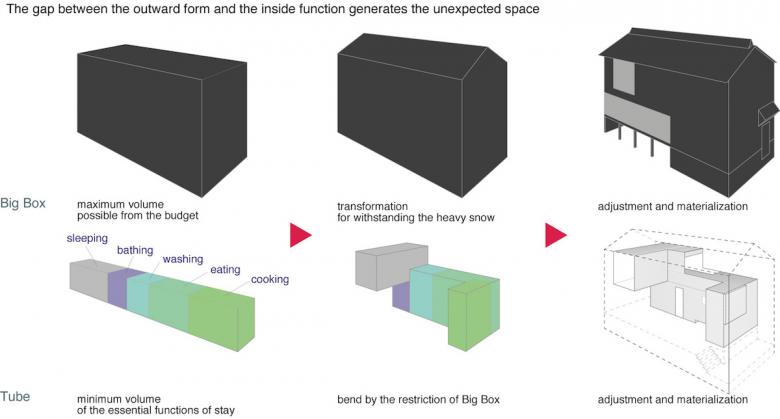
Conceptual diagram of this architecture. It superimposes both spaces, black "Big Box" and white "Tube".
Disegno © Future-scape Architects
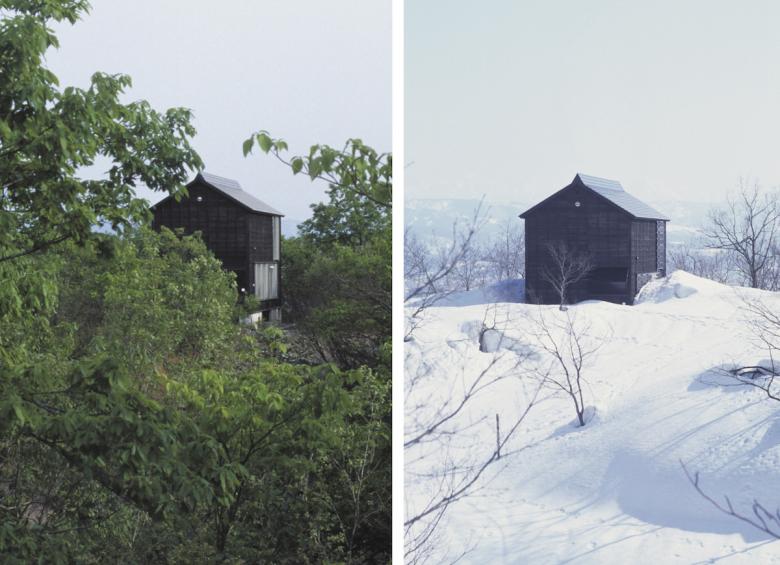
A cottage is located in a beech forest park. The cottage in the left photo is in the fresh green in early May, and the right photo shows the cottage in the time when the snow begins to melt at the end of March. In the winter, snow accumulates up to the height of the eaves. Since it is located in a place where traffic is snowbound, it had to withstand a heavy snowfall without management. The shape of the cottage follows the architectural details of the region against heavy snowfall.
Immagine © Future-scape Architects
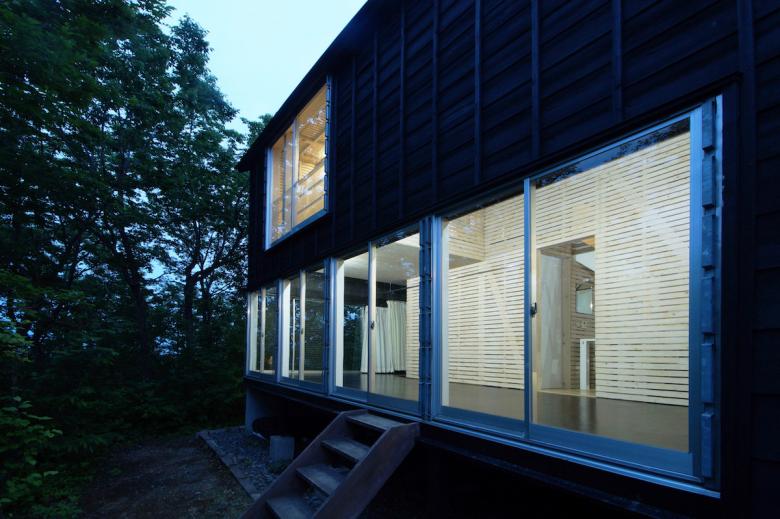
See the East exterior wall finished with a ridge clapboard as the traditional method. The board is painted in a color similar to that of burnt cedar. The construction method, which had been used for a long time in the area and is familiar to the residents, was applied to weaken the impression of the building.
Immagine © Future-scape Architects
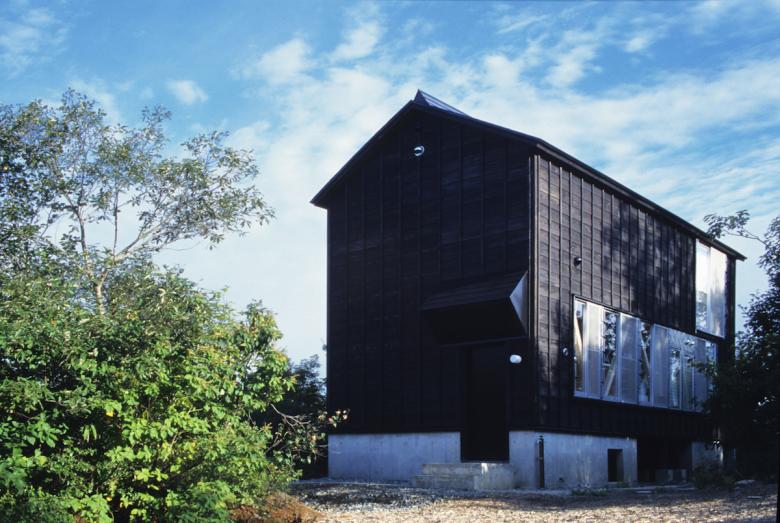
At first glance, it resembles a private house in the area, but when observed closely, it seems to be somewhat different to the extent that it has no sense of discomfort.
Immagine © Future-scape Architects
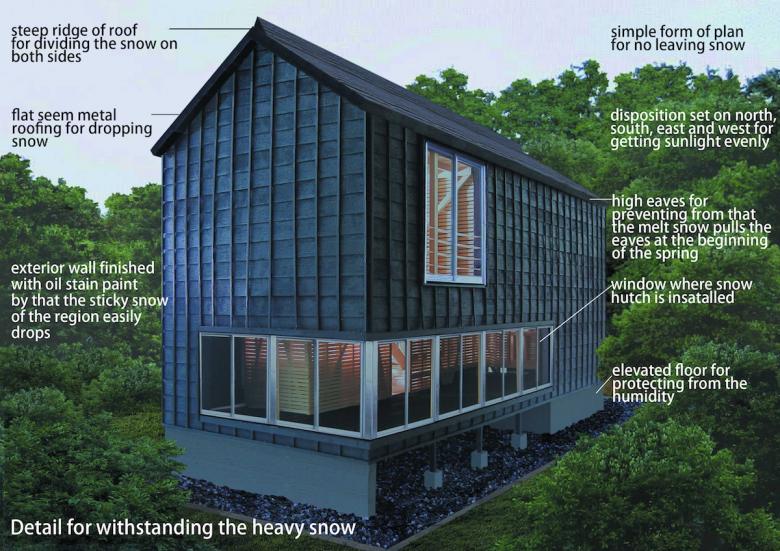
Description of details to withstand heavy snowfall.
Disegno © Future-scape Architects
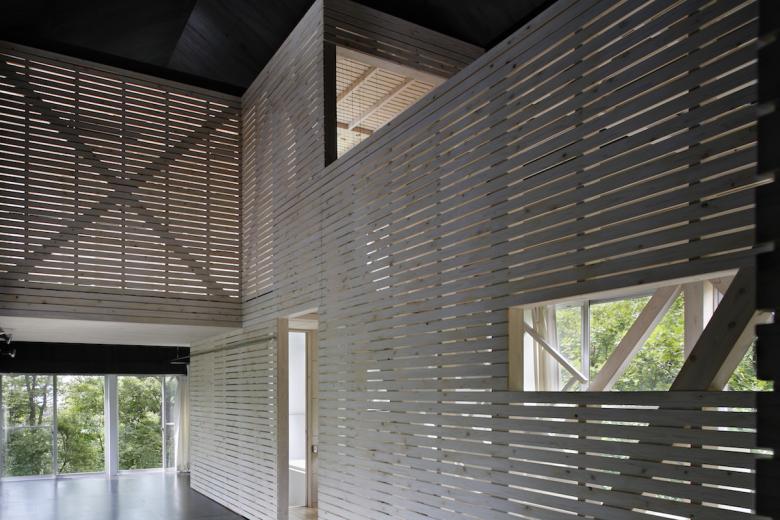
See "Tube" finihsed with a gapped board from "Big Box". "Tube" contains cooking, eating, washing and bathing function.
Immagine © Koji Fujii (Nacasa & Partners)
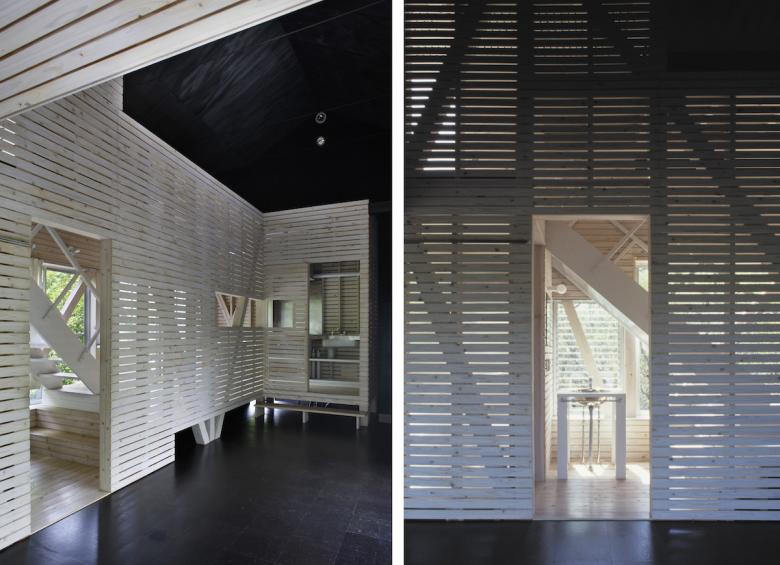
(Left) Bent "Tube" inside "Big Box". (Right) The inside of "Tube" is faintly visible through the gapped board.
Immagine © (Left) Koji Fujii (Nacasa & Partners), (Right) Future-scap
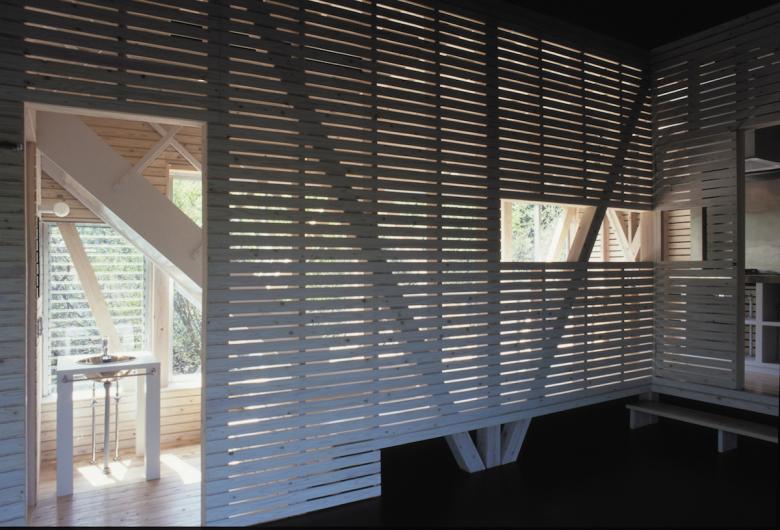
See "Tube" from black "Big Box". The inside of "Tube" looks faintly through the gapped board wall.
Immagine © Future-scape Architects
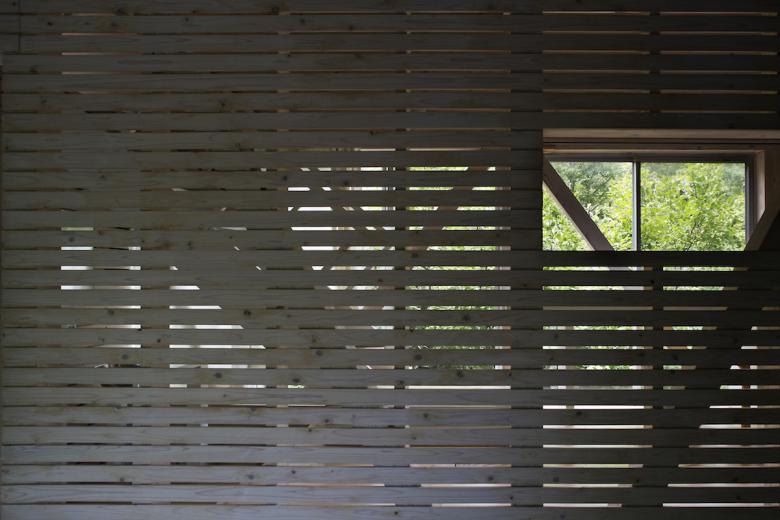
Details of the gapped board of "Tube". The scenery of the forest beyond "Tube" can be seen faintly.
Immagine © Koji Fujii (Nacasa & Partners)
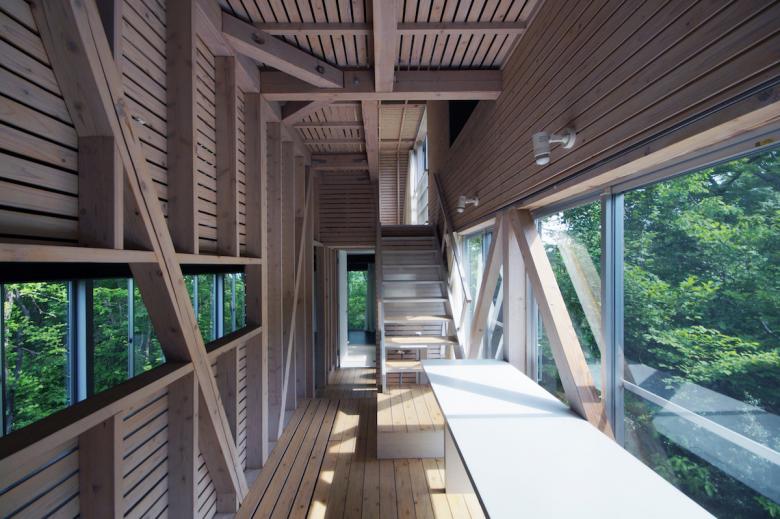
See the inside of "Tube" through the window from black "Big Box".
Immagine © Future-scape Architects
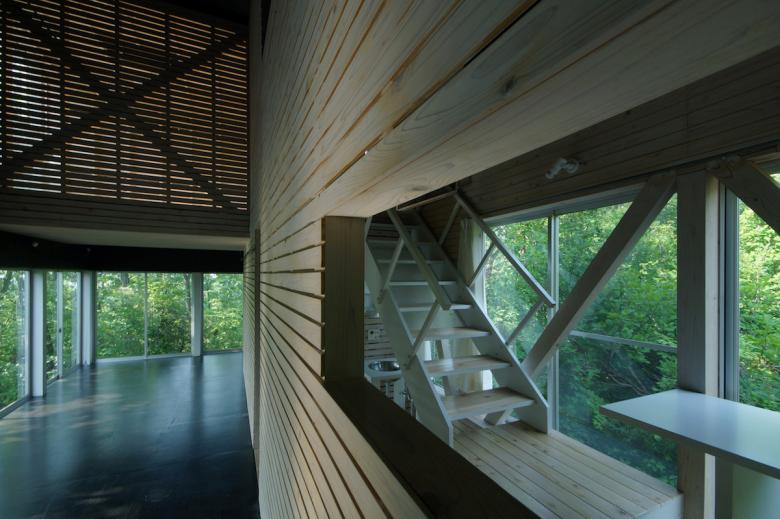
See the inside of "Tube" through the window from black "Big Box".
Immagine © Future-scape Architects
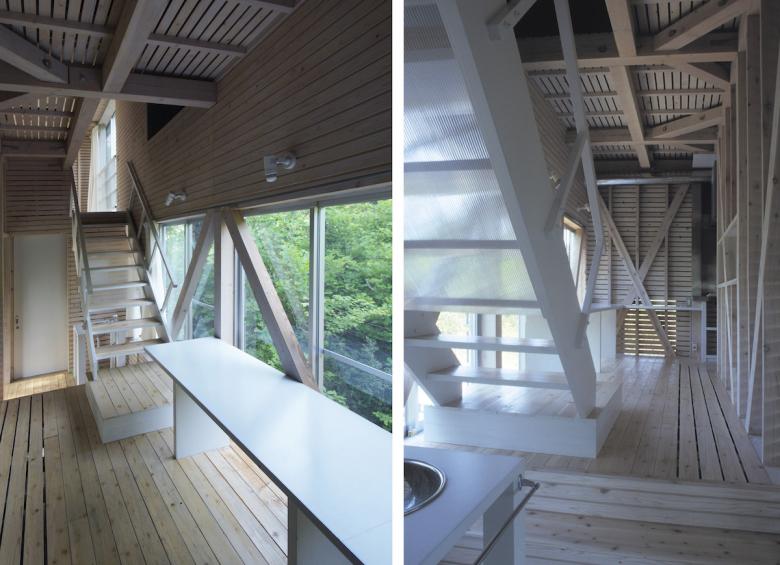
(Left) The Inside of Tube. See the washing space and sleeping space on the second floor from the eating space. (Right) See the dining space from the washing space.
Immagine © Future-scape Architects
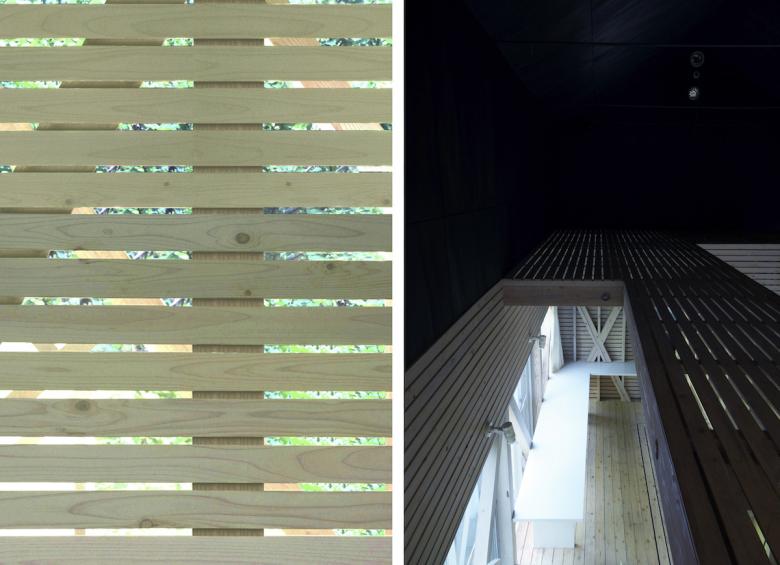
(Left) Details of a gapped board of Tube. See the scenery of the beech forest on the other side. (Right) Look down the dining space on the first floor from the sleeping space on the second floor.
Immagine © Future-scape Architects
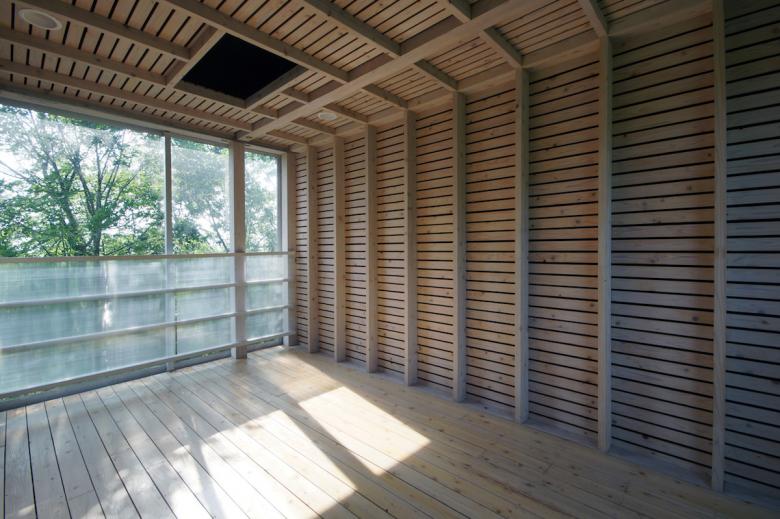
See the sleeping space on the second floor inside Tube. It faces to the east and west and is aware of the orientation, which is the axis of the earth.
Immagine © Future-scape Architects

The inside of Tube. A guest can experience the sunrise in the morning and the sunset in the evening.
Immagine © Future-scape Architects















