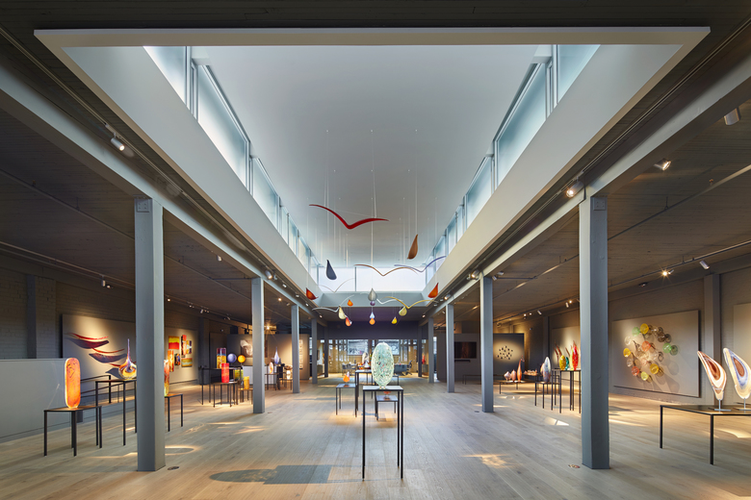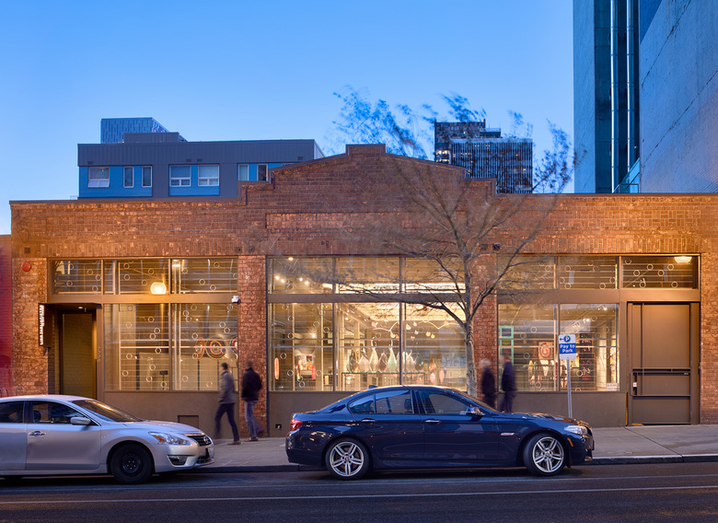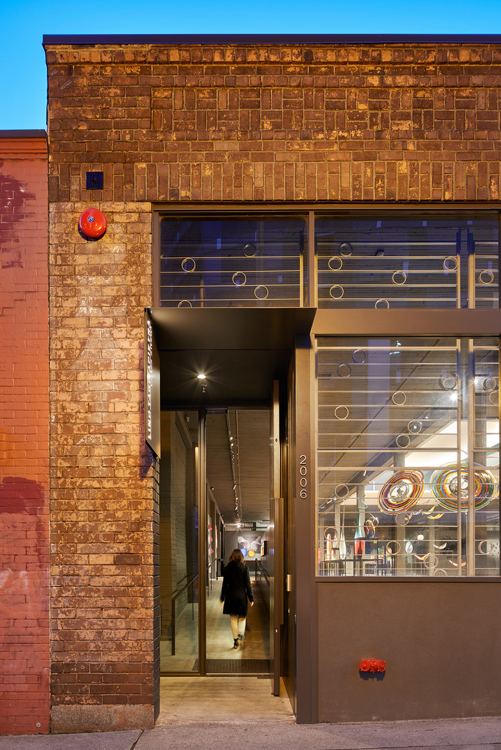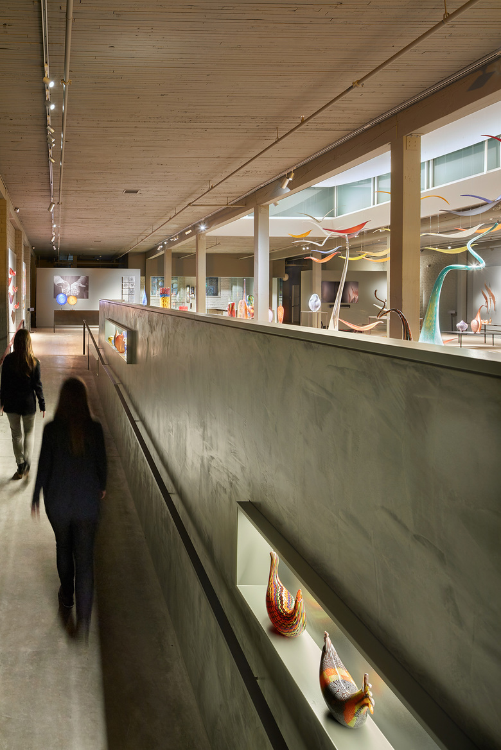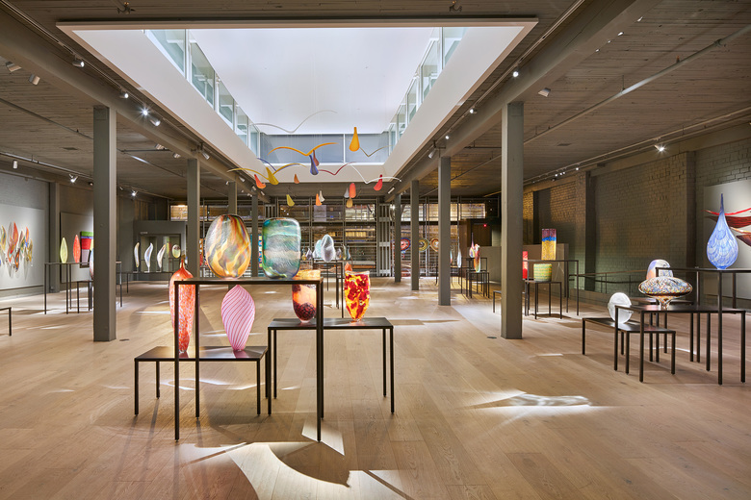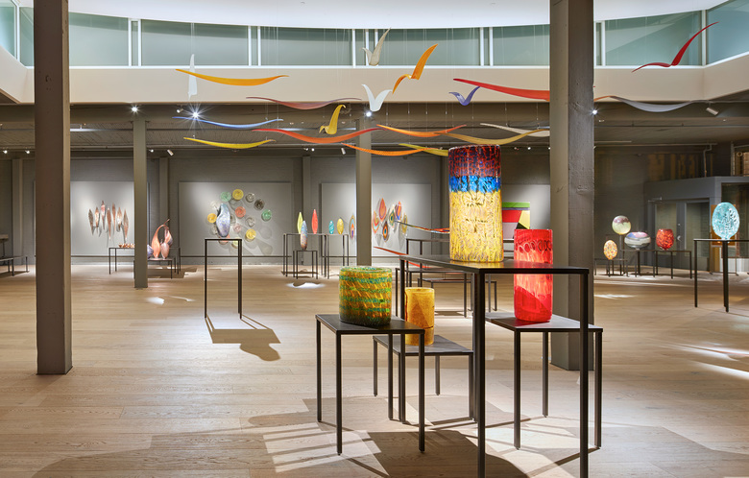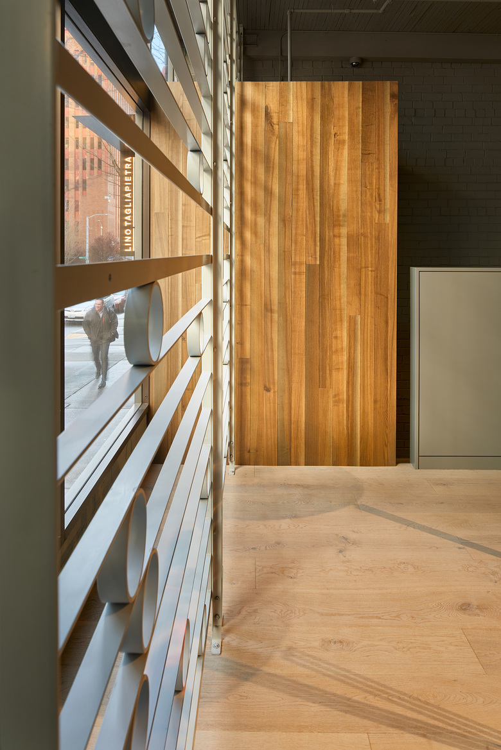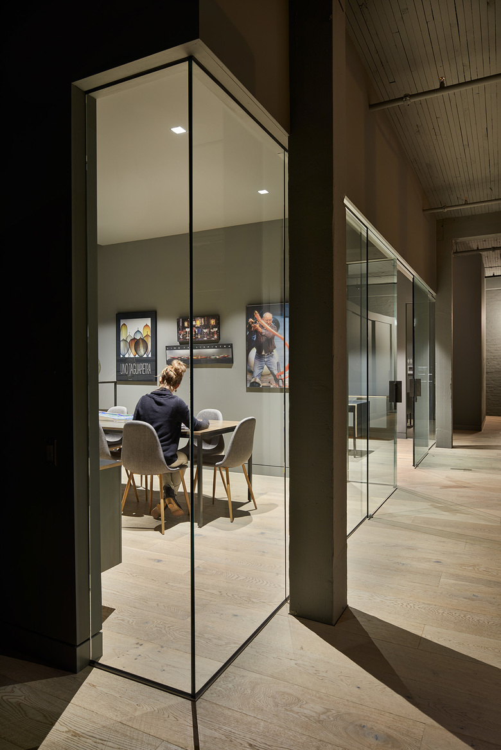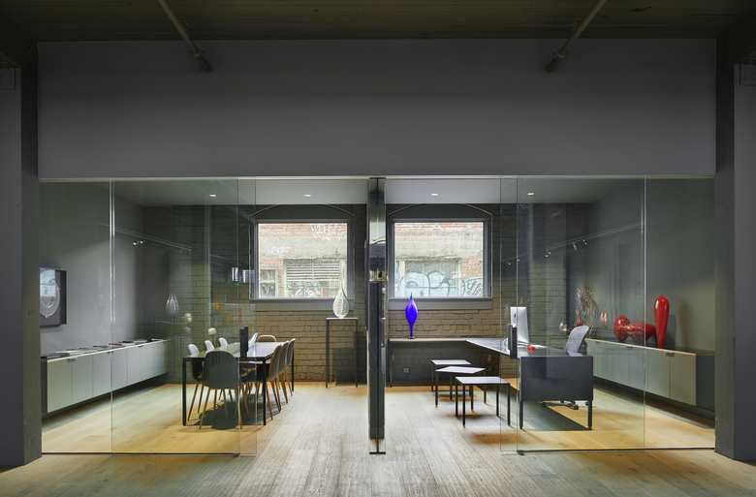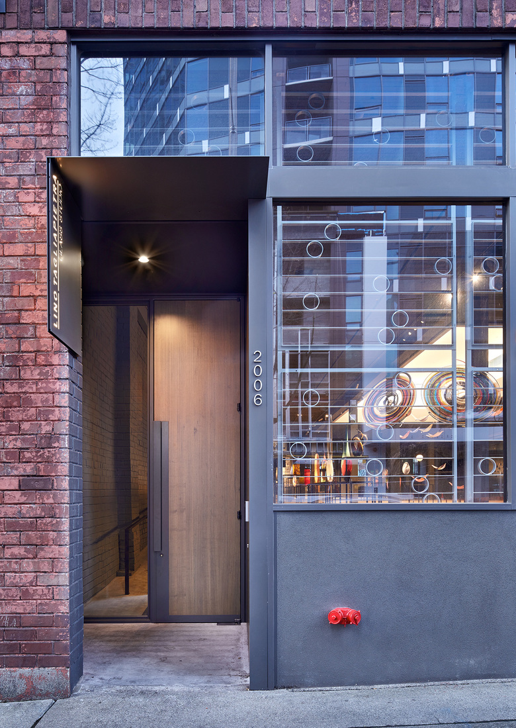Located in Belltown, a downtown Seattle neighborhood, this studio is dedicated to the display of Lino Tagliapietra’s glass art. Tagliapietra’s work explores the limits of glass—its form, texture, and color. In response to the drama of his work, the space itself becomes an exercise in restraint, a quiet armature and environment in which art becomes the focal point.
Most recently serving as home to an auction company, the studio occupies a 1917, one-story, masonry and heavy-timber-framed warehouse building, which presents a quiet presence to its urban setting. The entry is defined by a large wood-and-steel door which incorporates a modest illuminated cut-steel sign announcing the venue. Inside, the entry opens onto a sloping interior ramp which parallels the studio itself, which is essentially one large, 6,100-square-foot space. The brick interior has been painted matte gray, while floors are made with a subtly bleached white oak. Overhead, a 16-foot-wide-by-45-foot-long light monitor floats above the center of the space. Translucent clerestory glazing brings daylight into the space. The underside of the monitor features a curved soffit that softly shapes the daylight that fills the space. The client refers to the light-filled space created by the monitor as the cube. The cube serves as an illuminated volume in which to hang large collections of glass pieces or to feature tall works. Indirect light sources inset into the monitor provides dramatic lighting in the evening.
Details within the space are kept to a minimum and serve as a quiet counterpoint to the art and the elemental materials inherent to the building. Support spaces, including a glass-fronted office and conference room, restrooms, kitchenette and storage, round out the functions on the main floor. Custom-designed Europly cabinetry and hot-rolled steel and Europly furniture fit out the spaces. The conference table is built from fir beams reclaimed from the building construction. Elemental steel display stands of various heights and steel wall and ceiling mounts support the art.
Graham Baba Architects design team
Jim Graham, design principal
Leann Crist, project architect
Francesco Borghesi, designer
Susan Tillack, designer
Bobby Olsen, architectural staff
Project team
Graham Baba Architects (architecture)
Graham Baba Architects and Owner (interior design)
Degenkolb Engineers (structural engineering)
Graham Baba Architects and Owner (lighting design)
Premier Mechanical (design-build mechanical engineering)
Pinnacle Electric (design-build electrical engineering)
Dovetail (general contractor)
