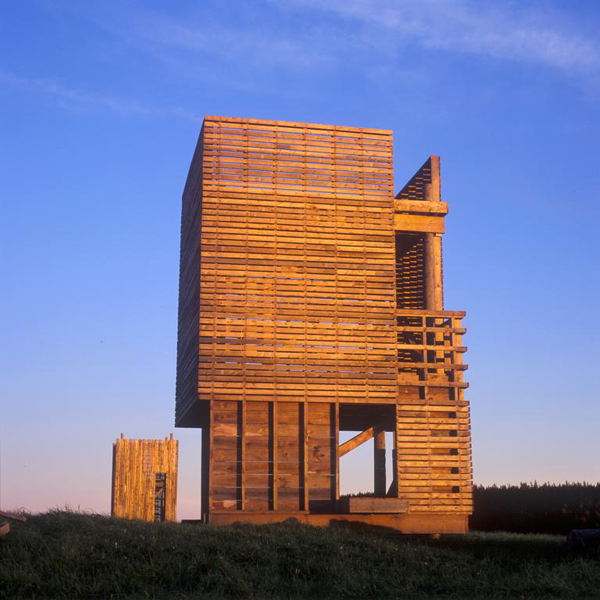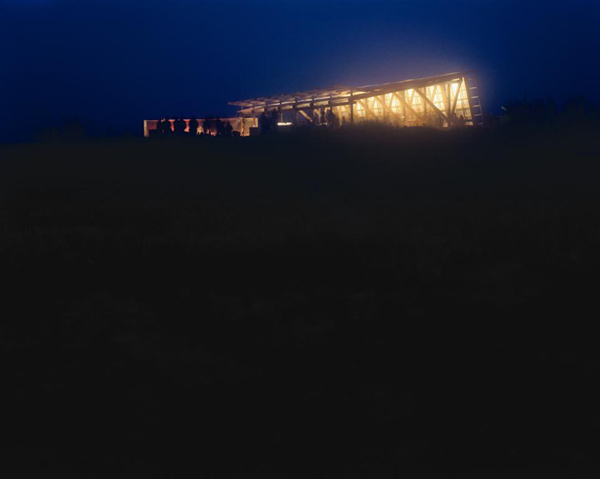The Ghost Laboratory is sited at the La Have River estuary on Nova Scotia’s Atlantic coast, where Samuel de Champlain made his first landfall in the new world in 1604. This landscape was re-cleared from forest by the architect over the past 25 years, revealing its historic ruins and its 400 years of agrarian history.
The Ghost Lab is an architectural education center in the apprenticeship tradition of Frank Lloyd Wright’s Taliesin, which began in 1994. The permanent structures, which now occupy the site among the ruins – tower, studio, cabins and barns – are, in part, products of the design/build curriculum itself. They provide accommodation for the program and a venue for community events. Each component started as a two-week project; from design, to foundation, to sheathing. The tower, which marks the south corner of the courtyard, and the barn, are sited just outside the fence and are built on wood post foundations. The studio and four cabins inside the fence are heated structures on concrete foundations. Each of the cabins is a 700 square foot, two bedroom structure comprised of a ‘servant’ box and a ‘served’ shed, clad in eastern cedar shingles. The 90 foot long, metal clad studio is dominated by a 40 foot worktable and a 72 foot totemic cedar cabinet. The 72 foot barn contains an equipment shed and free stalls for horses, while creating a second working courtyard. The reconstructed, historic Troop Barn supports gatherings. The resulting campus is an expression of utopian architectural ambitions despite being constructed with modest means. From an environmental perspective, the campus is a relatively dense compound, conserving the surrounding landscape for agriculture.
The courtyard makes a south-facing microclimate which complements the passive solar structures. All structures are constructed of local technology and local renewable materials from nearby sawmills. The court refers both to the environmental common sense of the simple barnyard, and a proto-urban aspiration. By ‘listening’ to the site’s rich history and local material culture traditions, yet ‘willing’ buildings which are clearly modern, the Ghost Lab is a built critical regionalist argument.


