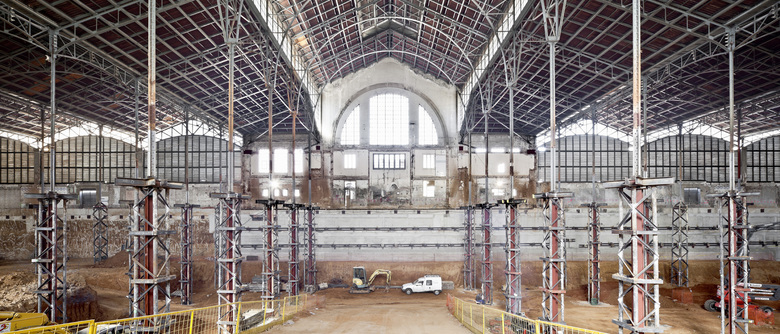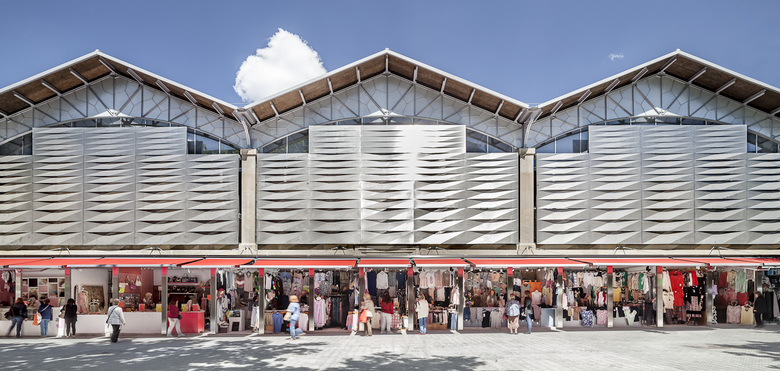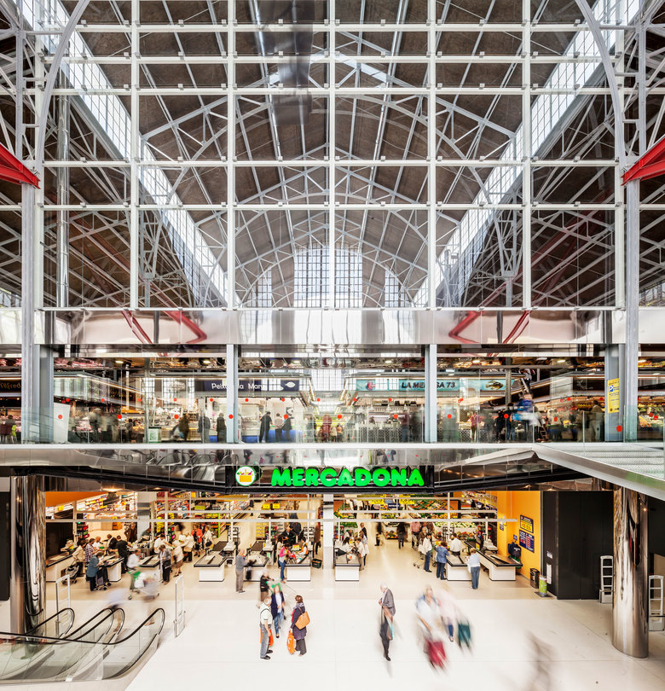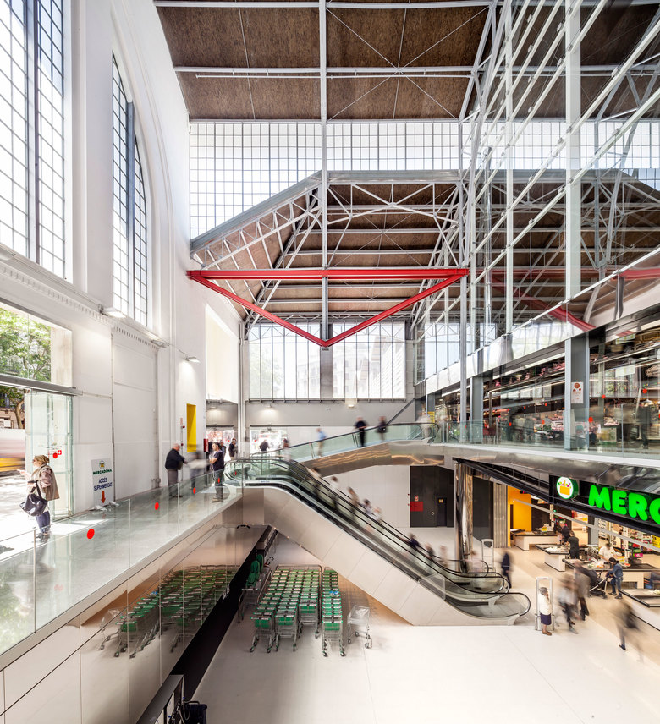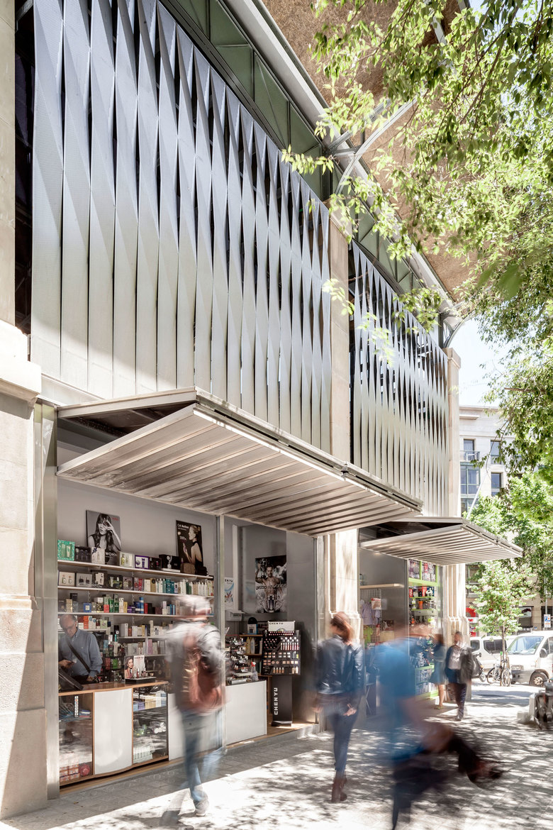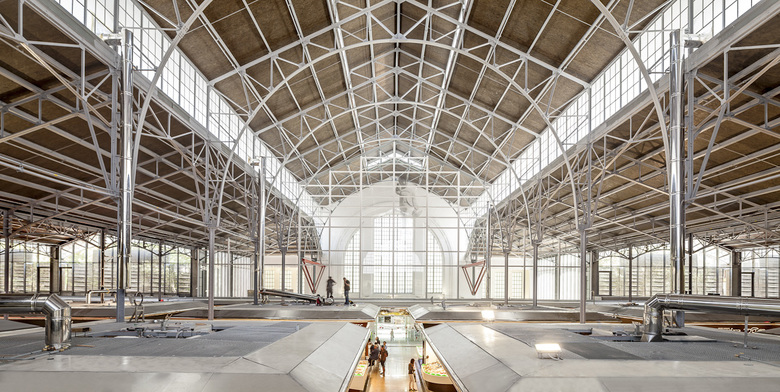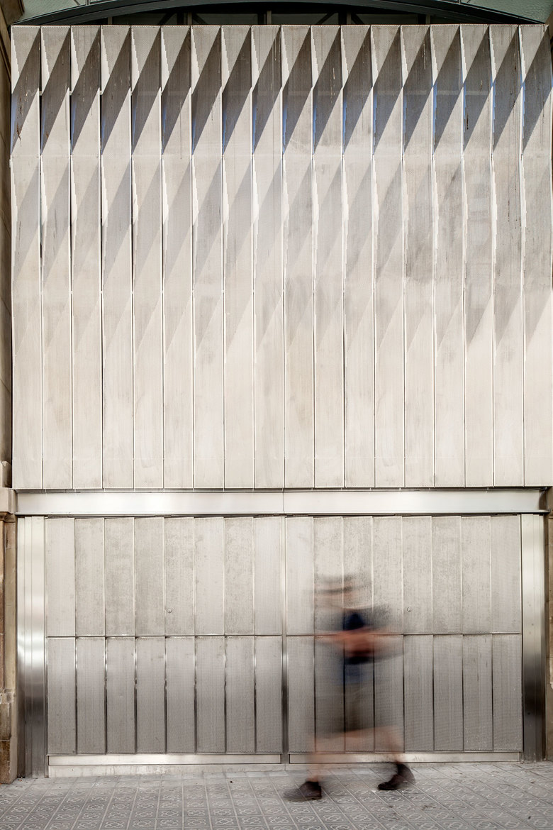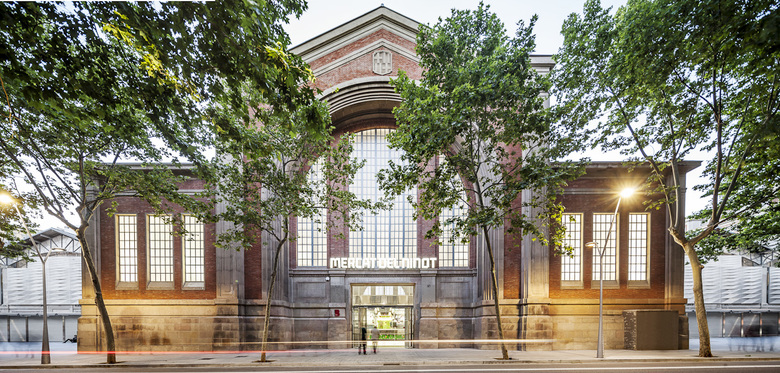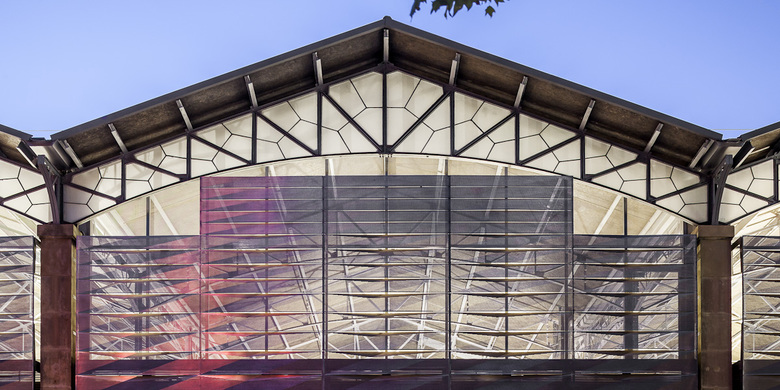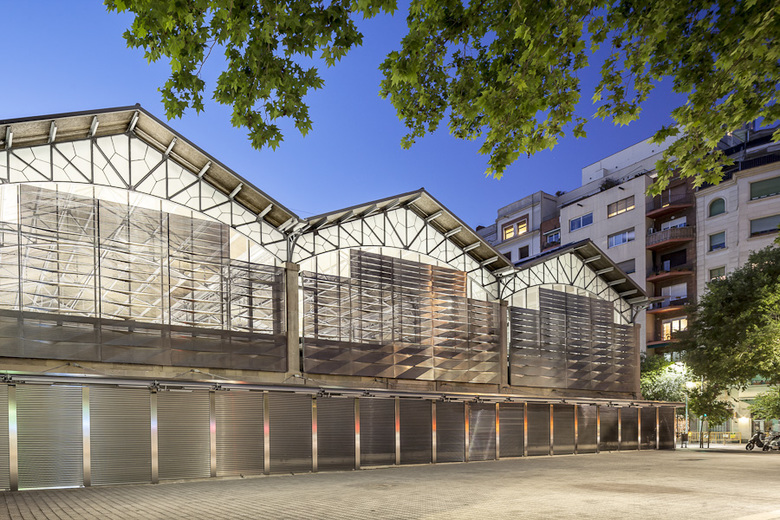The market, since its origins, has been a large covered place.
We conserve and repair the beautiful structure that supports that roof.
Beneath, we dig into the site to introduce new services that complement sales activity: logistics, parking, installations.
Rather than changing the visible volume, we change the surfaces that enclose it to improve the conditions of use and space, control the entrance of daylight and organize the adjacent urban space, integrating the presence of the outdoor stalls.
The interior is like a city. Two orthogonal axes (N-S and E-W) form the layout along which the stalls are organized, with the emphasis on their individuality.
A large open foyer space on Carrer de Mallorca receives visitors. It is a plaza leading into this virtual city of commerce.
The inside space, bathed in the milky light we filter in from the exterior, is a hive of activity.
On the outside, the skins with which we clothe the existing structure open as they reach the ground to offer produce.
The market relates with the city by communicating its use; the streets and the plazas that are gained are places of exchange, not just of transit.
Josep Lluís Mateo
Remodelling of the Ninot Market
Torna alla Lista di Progetti- Sede
- Calle Mallorca 135, Barcelona, Spain
- Anno
- 2015
