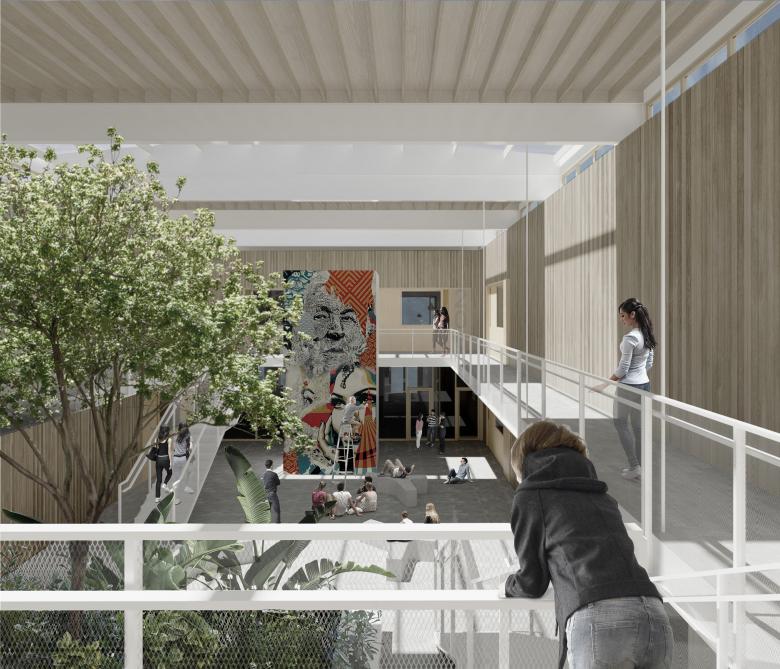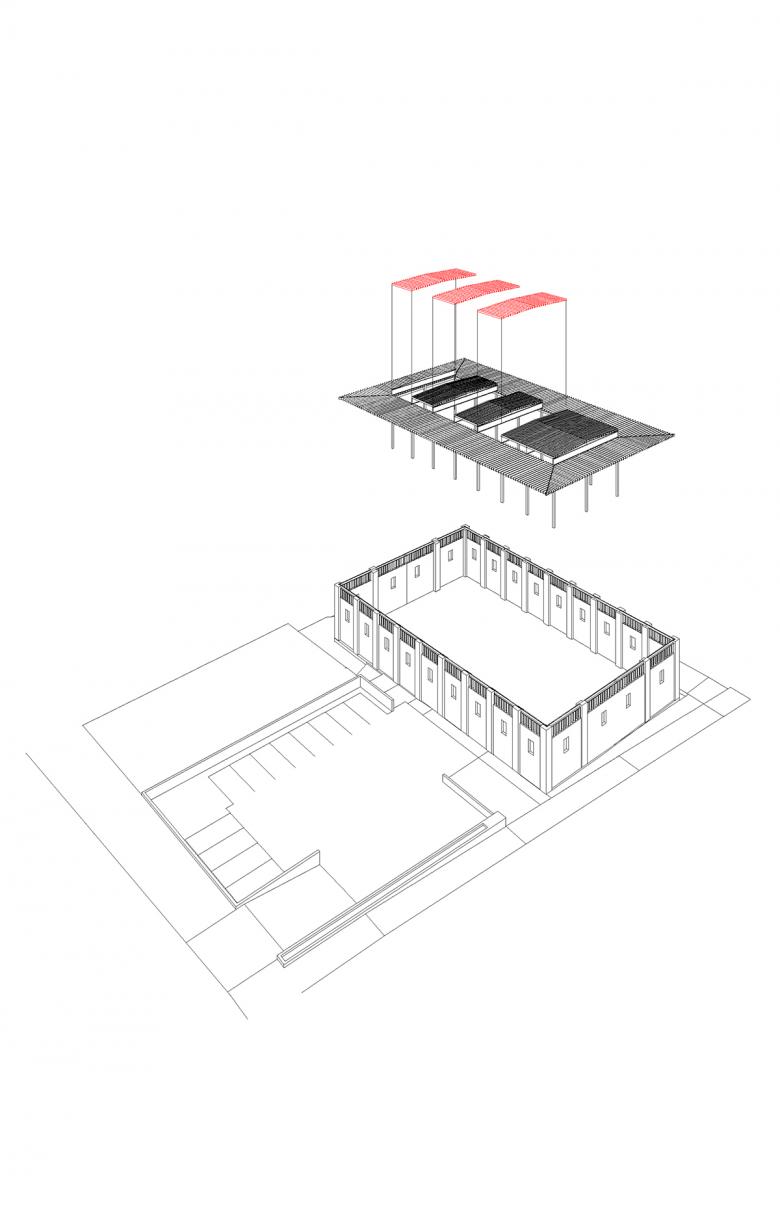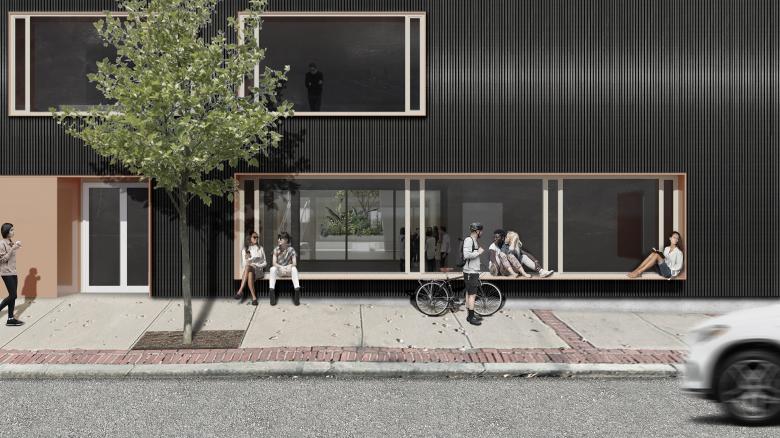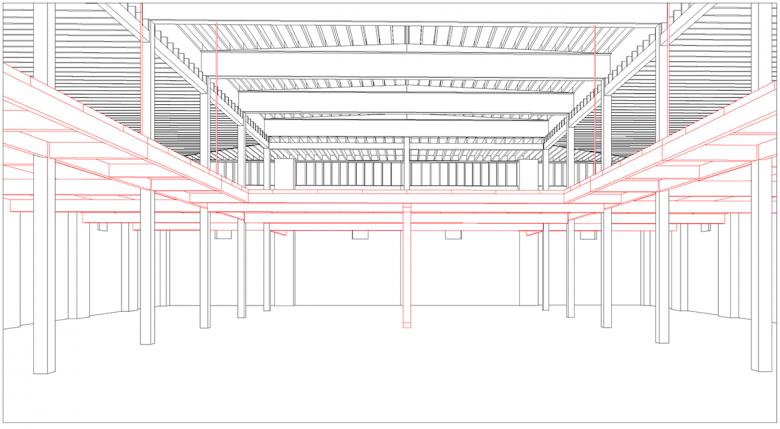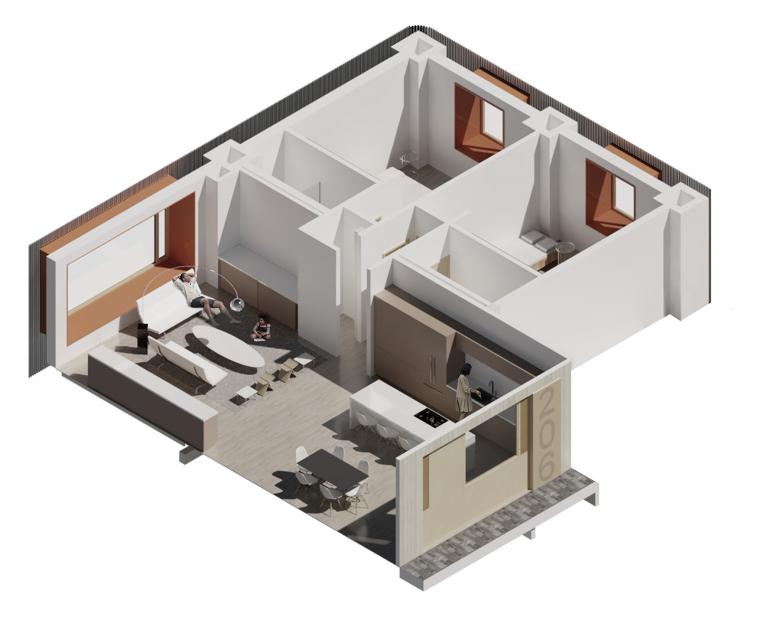1029 CHARLES STREET
- Architetti
- iVY Design Associates
- Sede
The town of Pawtucket, Rhode Island, has countless interesting buildings that were once part of a thriving community. Many of these structures were part of the industry of the area which included iron working and cotton textile mills.
In the 1920s the town was very prosperous, primarily due to its textile industry which brought cultural activities and housing to the area.
Following the Great Depression, the textile industry began to decline, and with it many of these old structures became abandoned.
One of these warehouse buildings is 1029 Charles Street which was the object of study of iVY.
The building had been filled-in randomly over time without much care for its past. In the process of studying the building for a feasibility study, we became aware of its original use, a boxing club.
This use informs its spatial logic and its structural organization although it was hidden in the clutter of the interior additions done over time. An exterior simple volume of concrete block walls and pilasters defines the boundary. Inside, a series of wood columns support the roof using steel beams, and the balconies that once looked over the boxing rings.
In reviewing the design study the client previously conducted, we questioned the potential of the building from a different perspective. Our approach consisted of finding a way to capitalize on such a magnificent structure, while at the same time providing public space that would benefit the residents and the neighborhood community.
The resulting strategy consists of rebuilding, in CLT planks and heavy timber, the balconies, taking advantage of the current structure. In this balcony, the units are laid out, surrounding an open, public space for the community of residents to use.
This internal semi-covered courtyard, offers a more tempered condition than the outside, and provides opportunities for both, leisure and environmental performance optimization.
The residential units are organized in two floors, and are arranged in such a way that daylight is optimized and cross ventilation is possible.
The courtyard would also offer the possibility of being used as part of the heat-recovery ventilation process for the units.
In the lower level there is also a commercial space that is accessible from both the street and the courtyard.
The parking lot level, conceptualized as an entry court, is dug out to meet the first-floor level of the building, achieving a barrier-free design and a clear entrance. Two vehicular ramps on both bounding streets resolve the level difference and provide access and exit from the site.
The materials used consist of wood for interior construction and a corrugated metal cladding, both referring to the industrial past of the town.
The exterior metal cladding protects the new insulating layer of the wall. An air space is created between the corrugated metal and the existing wall, that will work environmentally to dissipate any accumulated heat or moisture.
The overall composition relies on repetitive elements that could optimize its construction. In addition, the larger windows on the street façade, provided opportunities for neighbors to interact and create community.
https://pano.autodesk.com/pano.html?url=jpgs/371aadd0-b8c8-463e-bcd4-be385ff745e5&version=2
https://pano.autodesk.com/pano.html?url=jpgs/7d67d37b-132e-4b9f-b66c-609915547dc6&version=2
Progetti collegati
Rivista
-
Other Ways of Making Books
2 days ago
-
It Was Fifty Years Ago Today...
5 days ago


