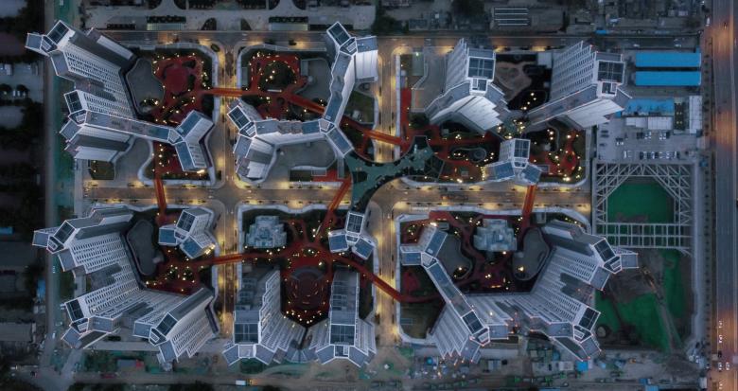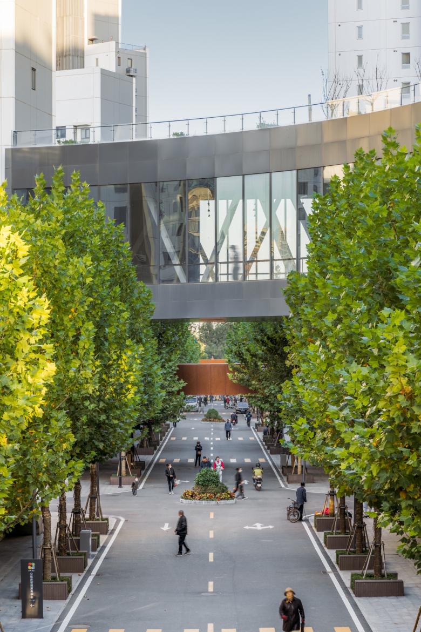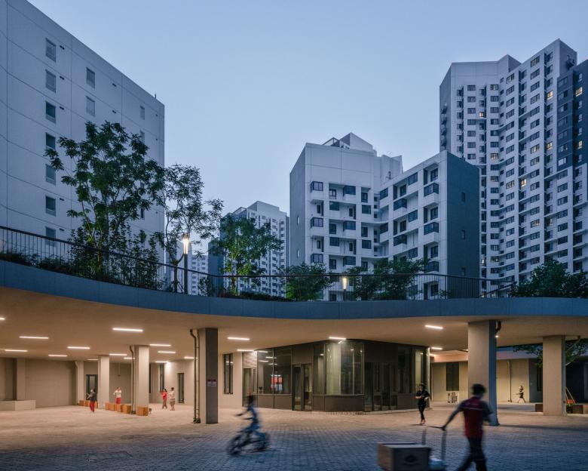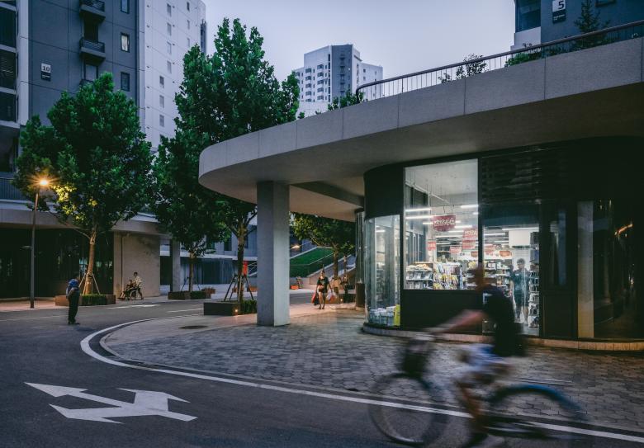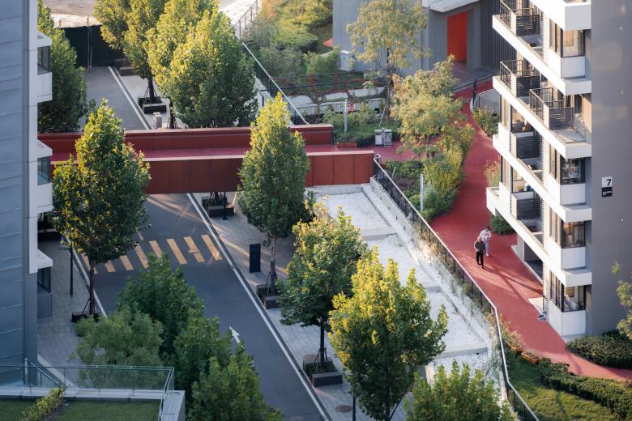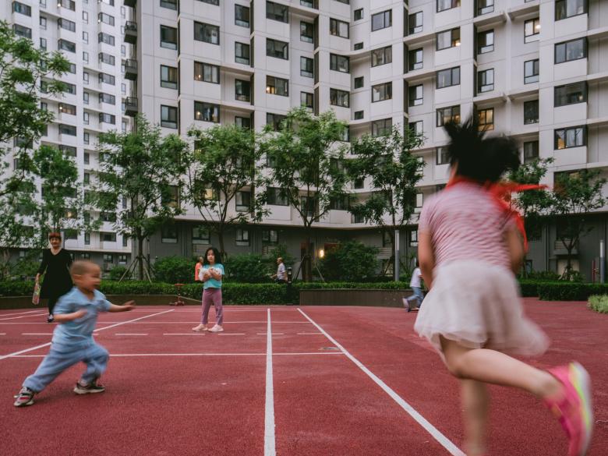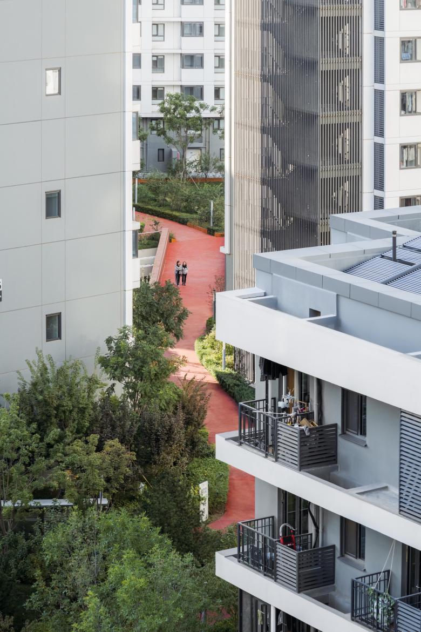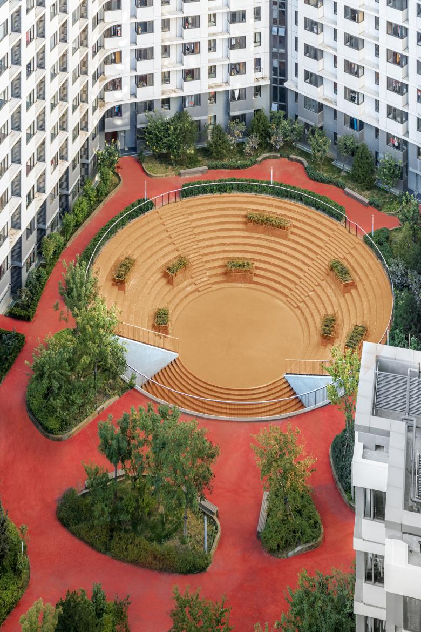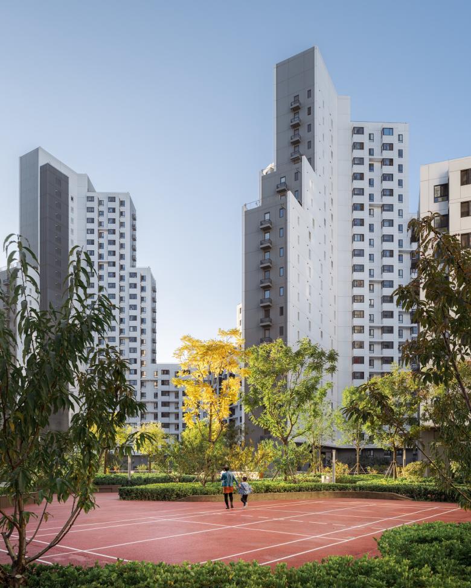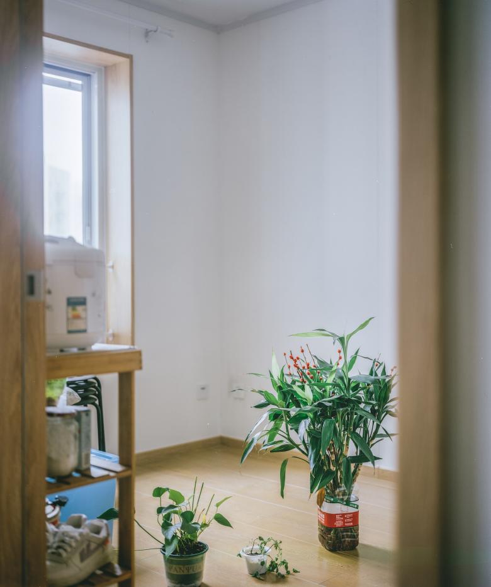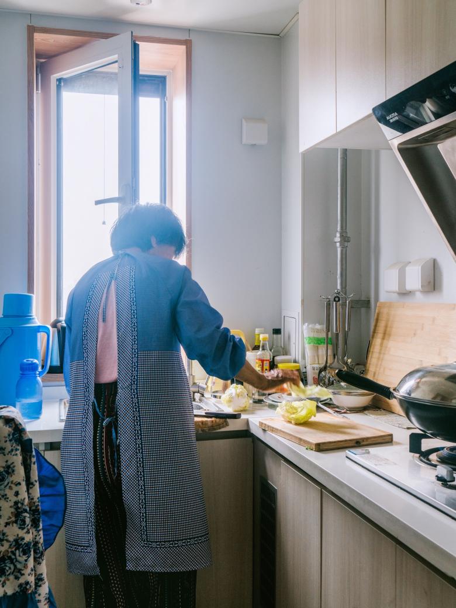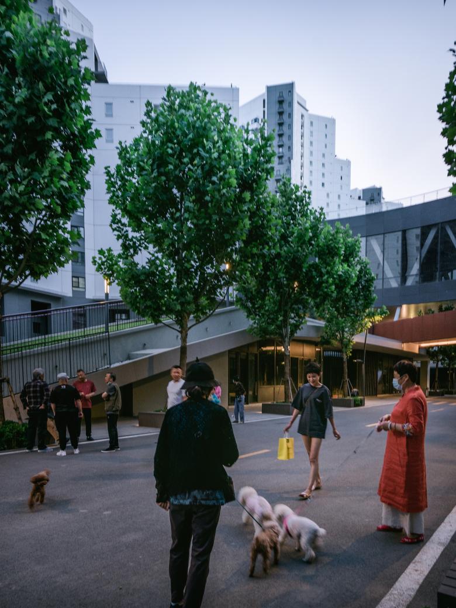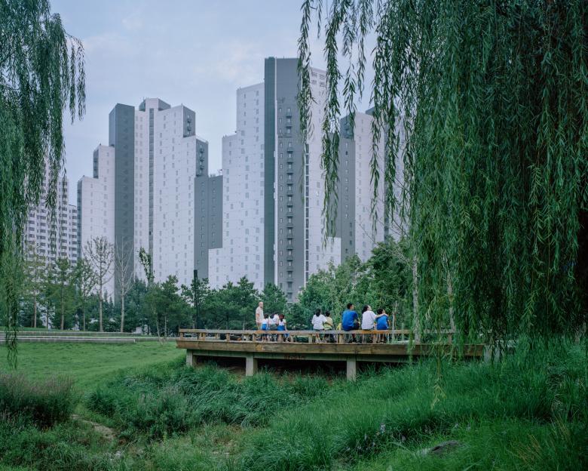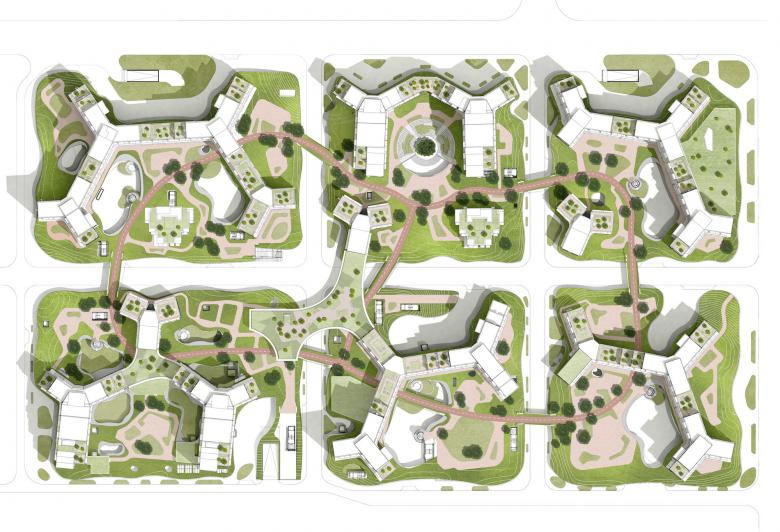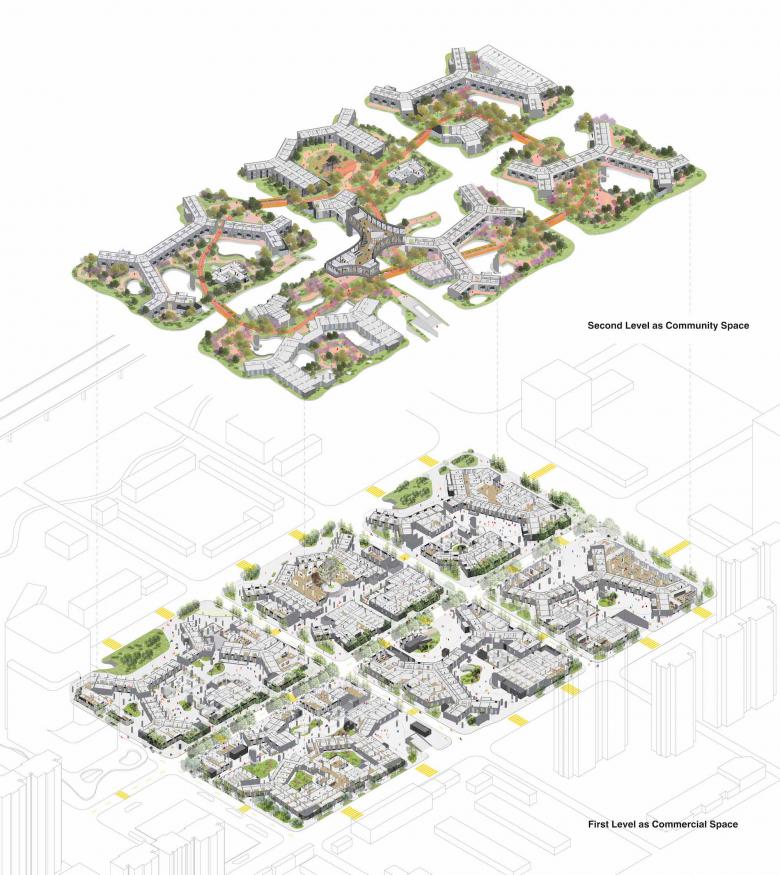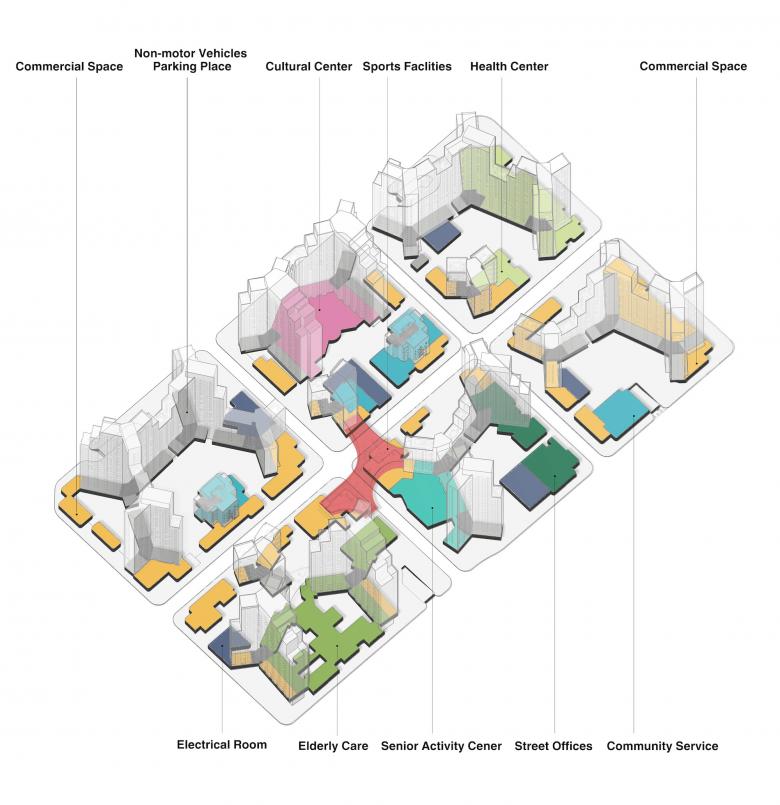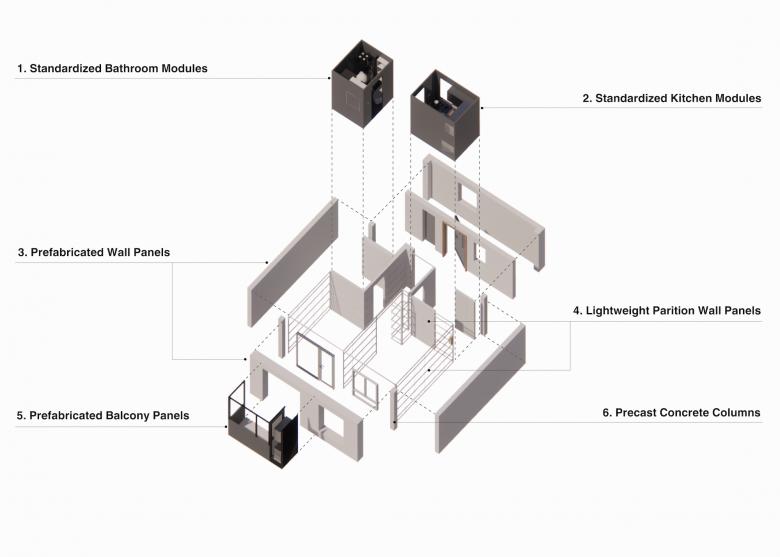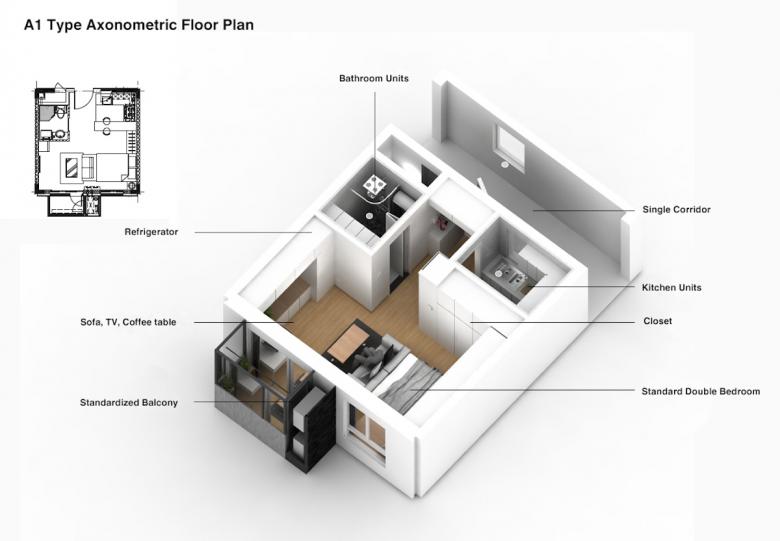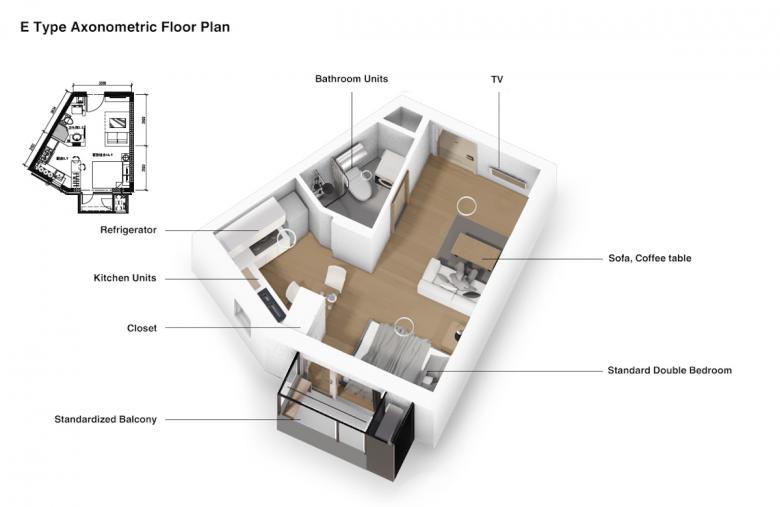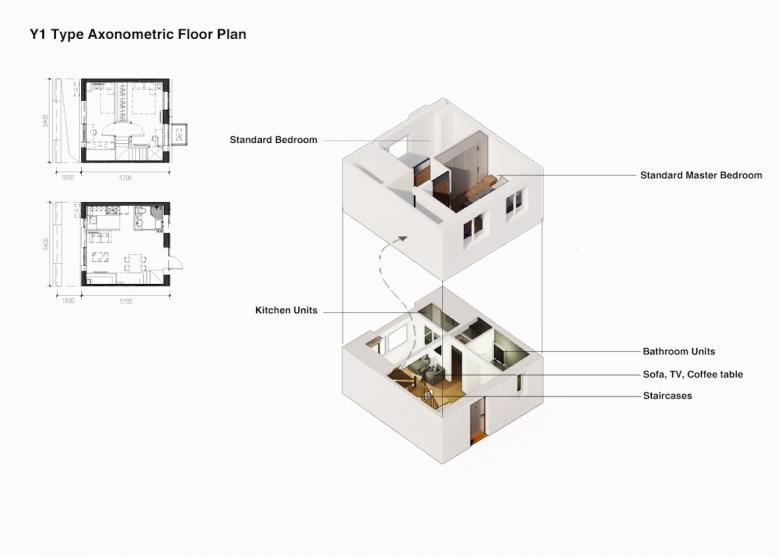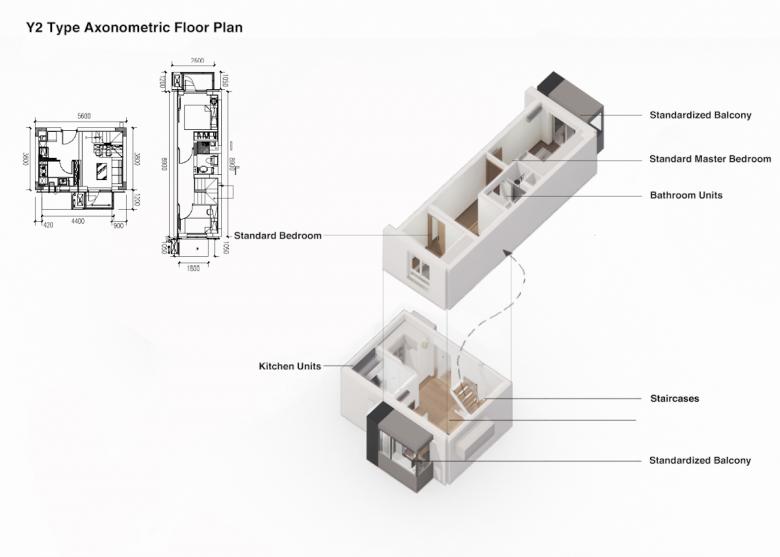Baiziwan Social Housing
Beijing, China
Baiziwan Social Housing (later referred to as Baiziwan) is the first affordable housing project by MAD Architects, led by Ma Yansong. Situated near the CBD (central business district) in Beijing, the project covers the area of 93,900 square meters, with a total construction area of 473,300 square meters. The scheme is comprised of 12 residential buildings collectively providing 4000 households. Since its completion, almost 3000 families have moved in. The project offers dwellings for welfare dependents and young professionals.
The project is a culmination of Ma Yansong’s extensive research into social housing, which began in 2014. Under the thematic topic “The Sociality of Social Housing,” MAD’s research focuses on the historical development and design of social housing across different countries. The research has been further developed by Ma Yansong’s own engagements with this subject while teaching at Tsinghua University and the Beijing Architecture University.
Later, Beijing’s Public Housing Center invited Ma Yansong to design the Baiziwan Social Housing in 2014. MAD saw the commission as an opportunity to improve the living conditions of low-income communities and introduce a fresh perspective to the current dull residential design image in China.
Open Neighborhood
MAD’s strategy strives to integrate the community into the urban fabric and connect the neighborhood with city. MAD divided the plot into six blocks, anchored by a main avenue cutting through the center of the site. The large site is fragmented into a much smaller human scale.
At street level, the scheme’s central avenue is home to a range of commercial and convenience spaces, such as shops, cafes, restaurants, kindergartens, pharmacies, bookstores, and elder care facilities. The arterial route through the center of the scheme fosters connections between the neighborhood and city. With the human-scaled site planning and diversity of spaces, the design creates a vibrant and open urban life across the new neighborhood.
Floating Garden
While the ground level opens the site to a wider urban audience, the second level, only access to the residents, offers a communal outdoor landscape for residents. A pedestrian circuit weaves around all six blocks, forming a large above-ground park with a variety of communal functions including a gym, community gardens, badminton court, children’s playground, ecological sanctuary, and communal support services.
In addition to the main residents’ park on the second floor, MAD’s scheme incorporates staggered half-floors and semi-opened gray spaces of various scales throughout the design. Despite the rigid green coverage ratio of residential design specifications and the high density required for city center living, the scheme strives to provide green coverage on ground level, the second-level park, and rooftop, ensuring residents enjoy a holistic setting with strong connections to nature and the outdoors and achieving a green coverage of 47%. The standardized green coverage of the commercial residential compounds is 30%.
General Topography
These Y-shaped footprints combine with gradual stepping forms and staggered heights fabricates an overall “mountain” topography across the site. The interface between buildings form semi-enclosed spaces, promoting a sense of intimacy and community across the site on a human scale. From afar, the scheme’s simple white façade and undulating mountain form creates an enriching addition to the city skyline.
The project’s 4000 residential units are comprised of six general typologies and three ultra-low energy consumption typologies, spanning areas of 40 square meters, 50 square meters, and 60 square meters. Light-coated board is used as the partitions between the rooms, enabling ease of maintenance and flexibility for decoration by residents.
Daylight Right
With the plot ratio of 3.5 and the height limit of 80 meters, the high density has caused many restrictions on general layout for each unit’s daylight calculation. Throughout the design process, MAD sought to ensure that every tenantable room across the project would get sufficient sunlight. The resulting scheme therefore adopts a Y-branch building form, with communal corridors located along the north face of each building to enhance sunlight exposure in the residential units.
Prefabrication and Sustainability
Considering a more environmentally friendly construction process, the clients requires that over 80% of the building components should be prefabricated off-site. This prefabricated method allows for a higher quality of housing production in a controlled, systematized way.
The scheme contains two ultra-low energy consumption buildings, also known as “passive housing,” with low heating and cooling loads, allowing the buildings to reduce energy consumption by 90%.
Towards New Residential
Over the past decades, China’s residential design and market have shifted dramatically. Rapid real estate development has led to the homogenization of residential design. Welfare-oriented housing development has not been considered as priority during the housing privatization period. Entering the new era that China advances its investment in social housing, for existing low-income urban dwellers and influx of migrants, MAD aspires to offer a design solution for a more humane, equal, and vibrant living environment.
Human is the aim of habitat. The notion encompasses dignity and social equity. The design concept for Baiziwan Social Housing integrates affordable housing communities with a universal ideal for dignified living. It is achieved by a simple aesthetic. Baiziwan Social Housing is an important step forwards ideal living in China.
- Architetti
- MAD
- Sede
- Beijing, China
- Anno
- 2021
- Cliente
- Beijing Public Housing Construction and Investment Center
- Team
- Ma Yansong (Principal Partner in Charge), Dang Qun (Principal Partner in Charge), Yosuke Hayano (Principal Partner in Charge), Liu Huiying (Associate Partner), Fu Changrui (Associate Partner), He Xiaokang, Zheng Chengwen, Shang Li, Xu Chen, Li Guangchong, Wang Deyuan, Zheng Fang, Tong Shangren, Mujung Kang, Zhang Tingfu, Zhang Long, Zhang Kai, Kazushi Miyamoto, Yukan Yanagawa, Yu Zhipeng, Tomasz Czarnecki, Davide Signorato, Natalia Giacomino, Sear Nee, Yuan Yiwen, Steven Chaffer Park, Dookee Chung, Hiroki Fujino, Jiang Xuezhu, Chen Luman, Dina Khaki, Yang Xuebing
- Design of Construction Drawings
- Beijing Institute of Architectural Design
- Landscape Design
- Earthasia Design Group (shanghai)
- Lighting Design
- Beijing Ning Field Lighting Design Corp. Ltd
- Signage Design
- NDC China, Inc
- Structure Consultant
- CCDI International Design Consultants Co., Ltd.
- First Stage Construction
- Beijing Uni.-Construction Group Co., Ltd
- Second Stage Construction
- Beijing Construction Engineering Group Co., Ltd
- Supervisory Organization
- Beijing Innovation Construction Engineering Management Co., Ltd
- Prefabrication Production
- Beijing Yantong Construction Components Co., Ltd
