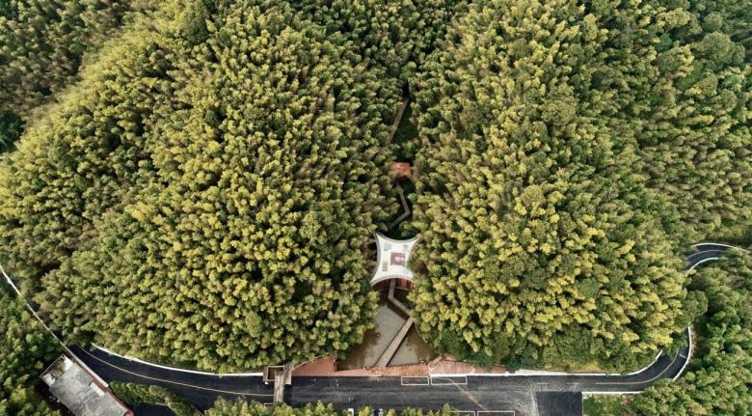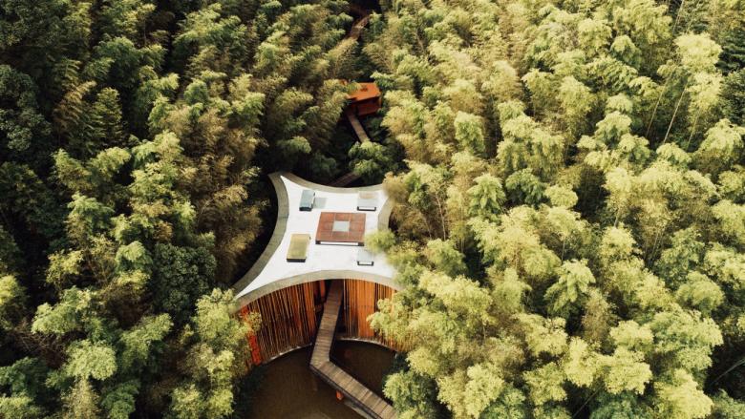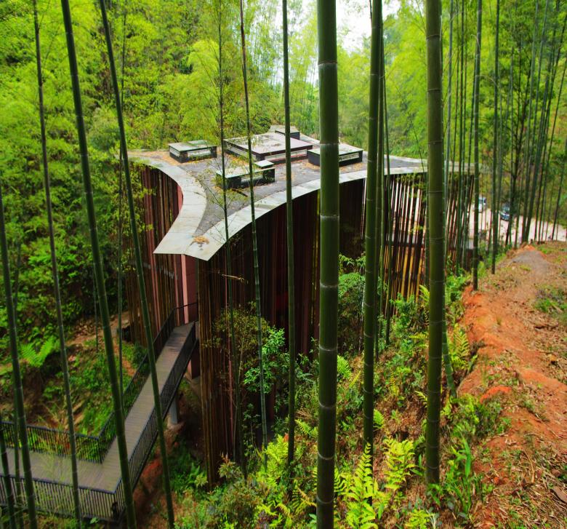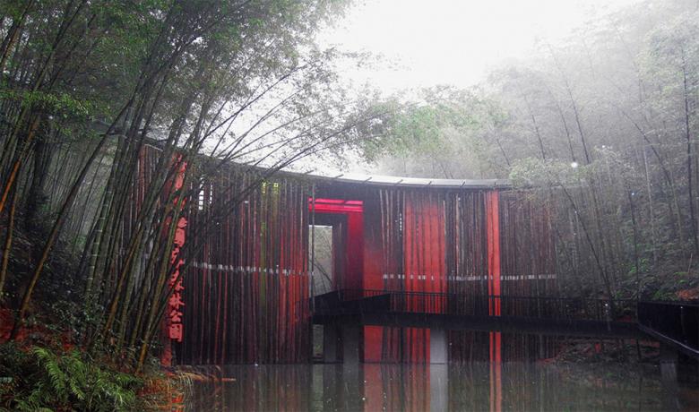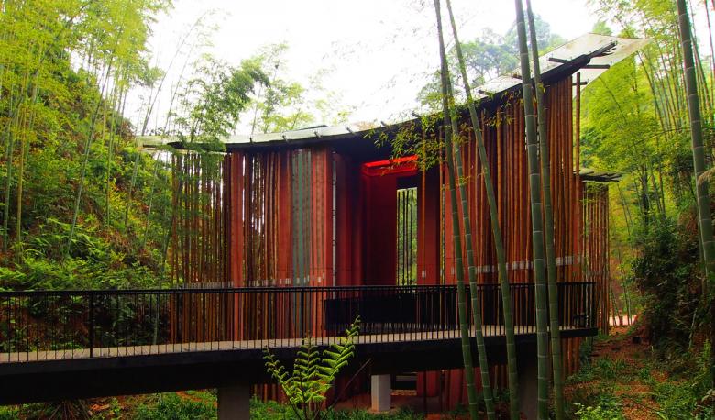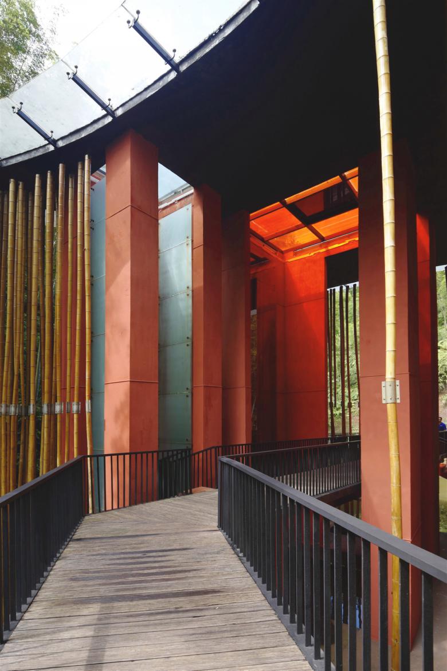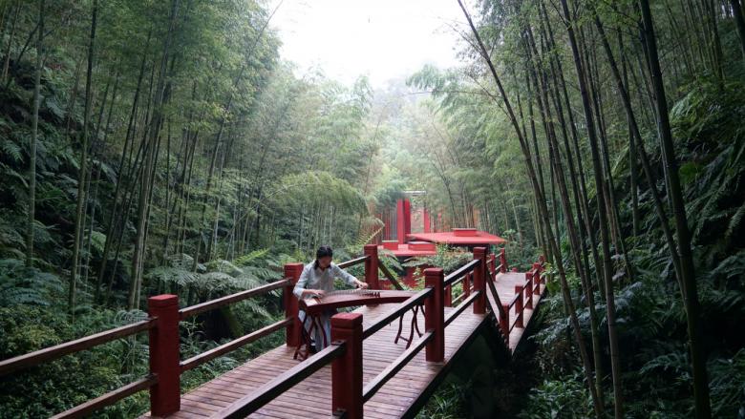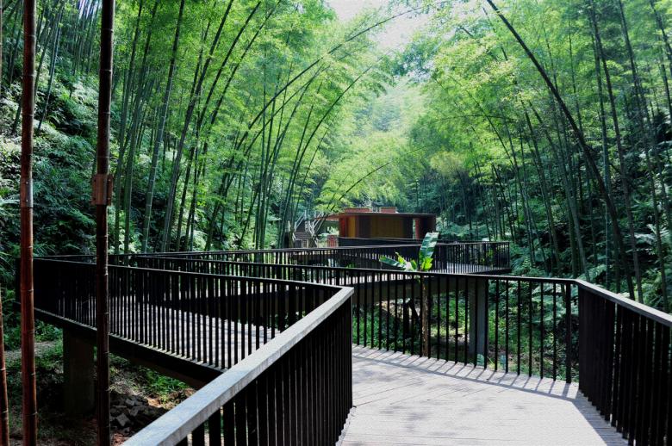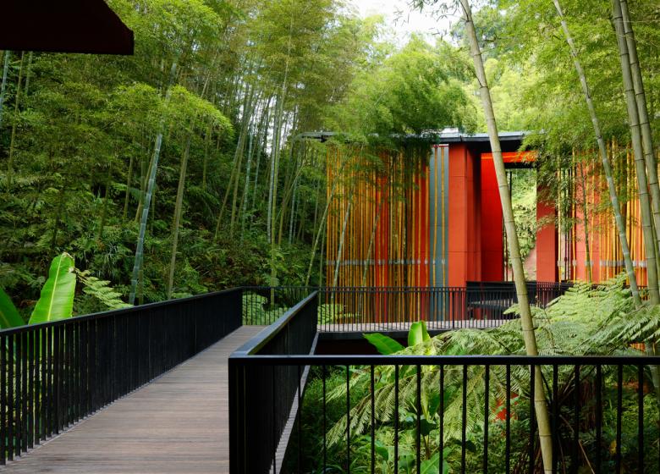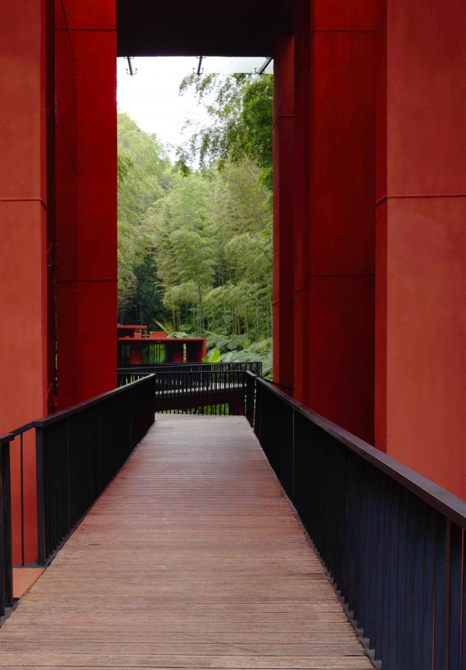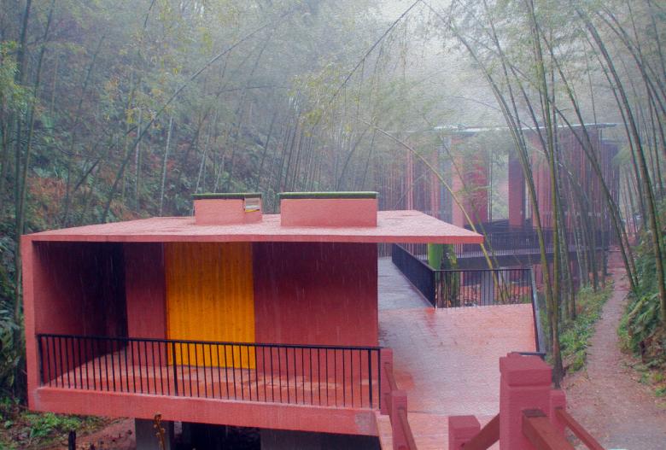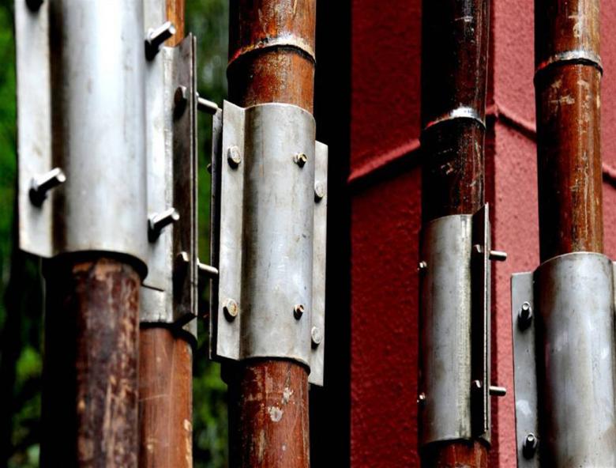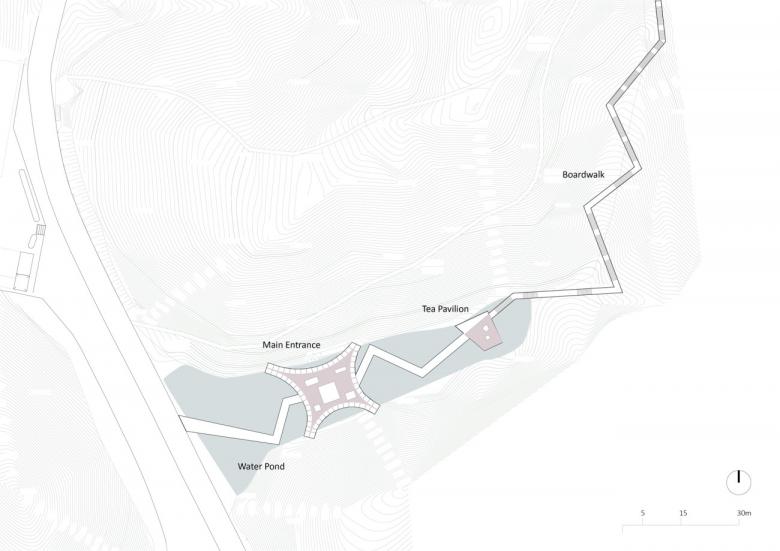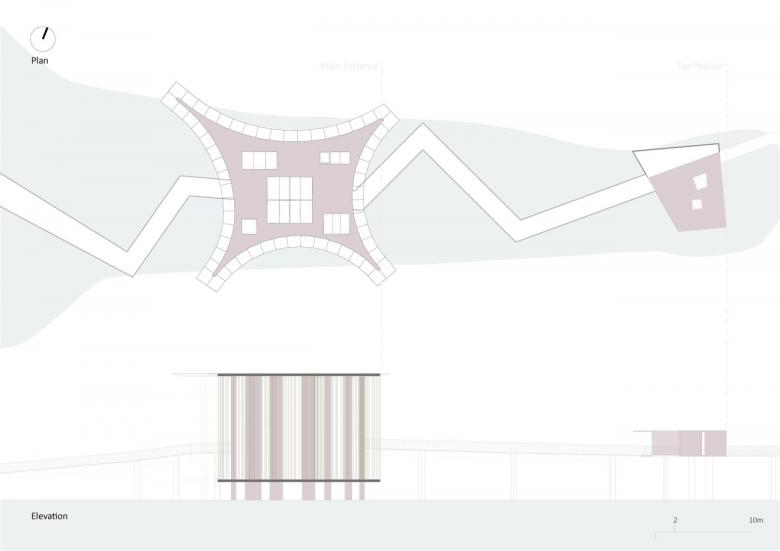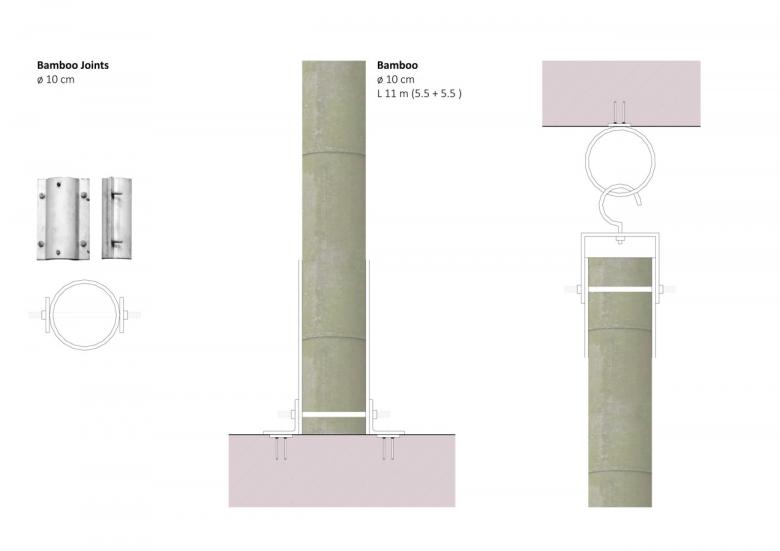Bamboo Gateway
Guizhou Province, China
The 10,000 hectares Zhuhai National Park, located in Guizhou province, South-West China, is characterized by the unique presence of the Bamboo Sea, which constitutes the main tourist attraction. The local tourism department decided to promote a landscape project, which covers an overall area of 22,000 sqm, able to enhance awareness about the protection of the original landform and indigenous species.
The park gateway has been designed as an assembly of vertical lines, a denser cluster which can be randomly intercepted in the bamboo sea. The gate is hidden into the forest and interacts with the various weather conditions of the area (sun, fog, rain, wind and snow) which make the architecture unstable and flexible. The gate aims to 'activate' the bamboo being at the same time hidden into the forest but also creating an iconic entrance for the park.
The program includes the main entrance to the National Park, a tea pavilion together with a larger landscape project which involves flying boardwalks, which allow visitors to experience the forest without affecting the environment. The iconic entrance is characterized by a support system made of concrete with bamboo hung on the roof. Because of the presence of a mixture of water and sugar inside, the bamboo has been steam-treated to take out the oil and avoid decay. Since the local equipment only allows the bamboo to be steamed to a maximum length of 6 m, it must be divided in two parts, 5.5 m each, kept together by hand-made galvanized metal joints.
A water pond, built under the entrance gate, helps create fog due to the differing temperatures, especially in the early morning and sunset or during winter and rainy days. The architecture is based on a full understanding of the character of the Bamboo Sea and aims to play with weather elements.
So far, this project has been titled with:
"Winner" of the International Architecture Award 2020;
"Winner" of German Design Award 2020;
"Special Mention" of A + Awards 2019;
and "Winner" of American Architecture Award 2018.
- Architetti
- West-line Studio
- Sede
- Bamboo National Forest Park, Chishui, Guizhou Province, China
- Anno
- 2008
- Building Area
- 513.5 sqm
- Landscape Area
- 6125 sqm
- Design Unit
- West-line Studio
- Lead Architects
- Haobo Wei, Jingsong Xie
- Architecture
- Yudan Luo, Minghua Ou
- Structure
- Yuanping Li
- Graphic
- Martina Muratori
- Photos
- Haobo Wei, Jingsong Xie, Martina Muratori
