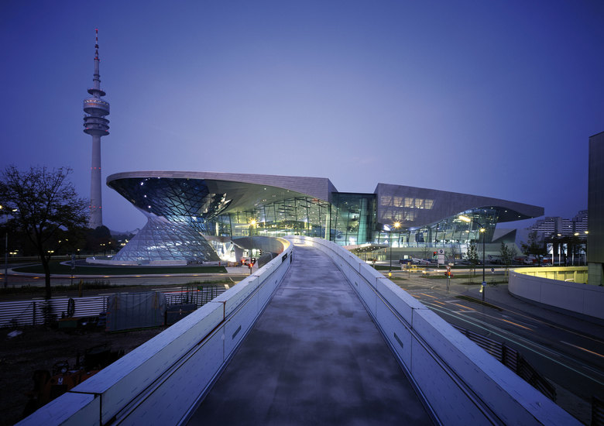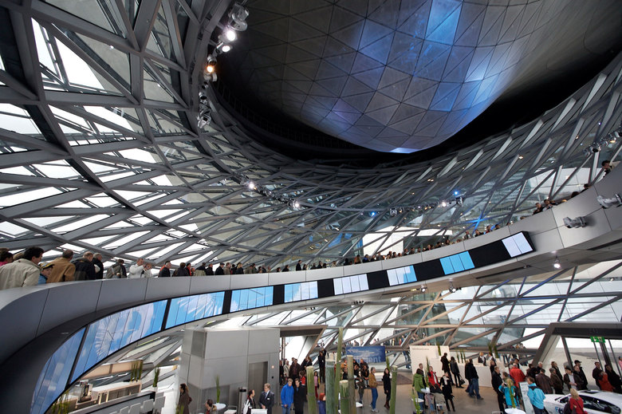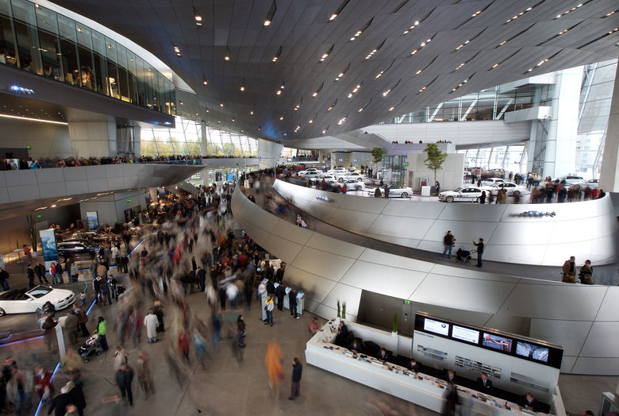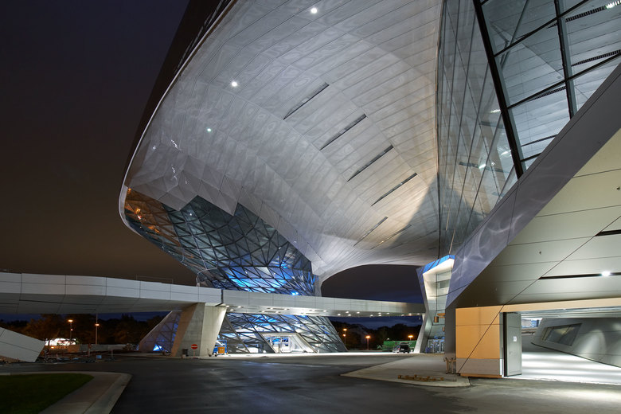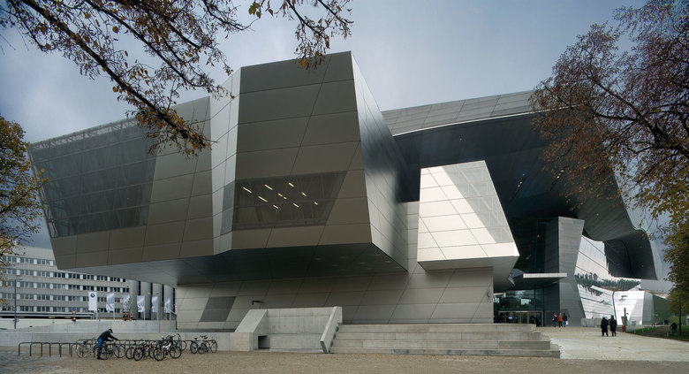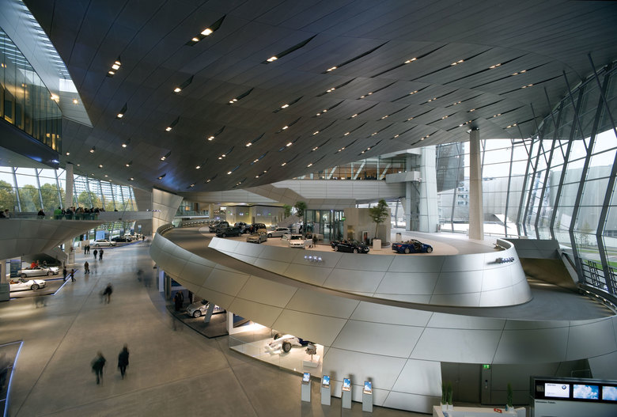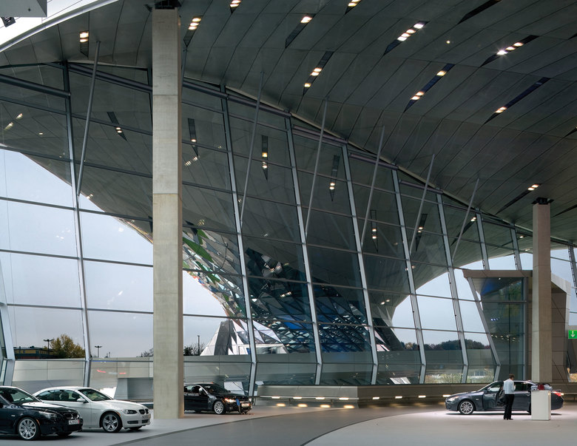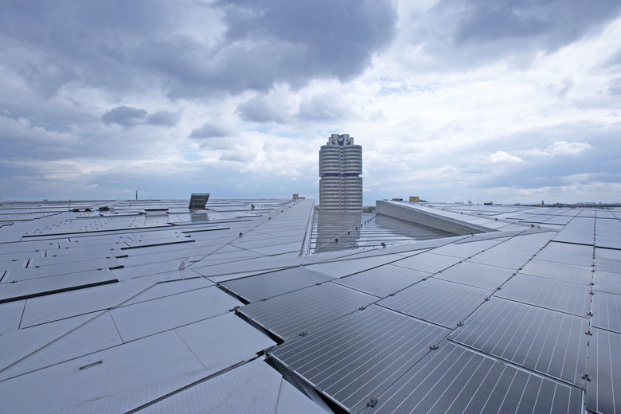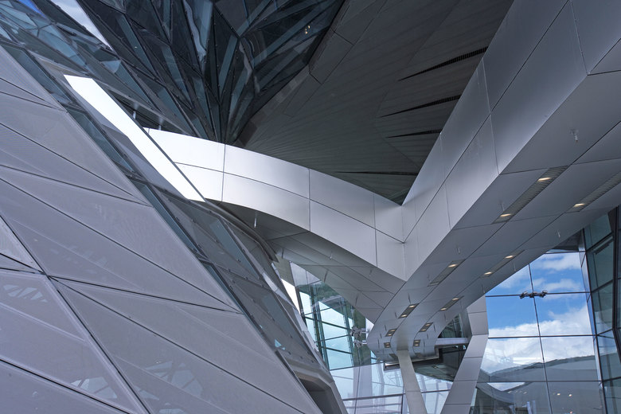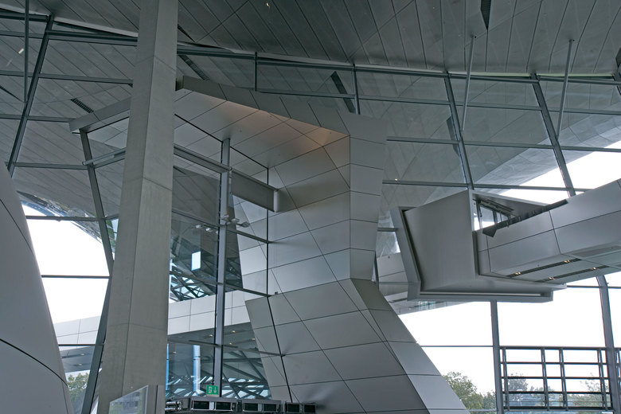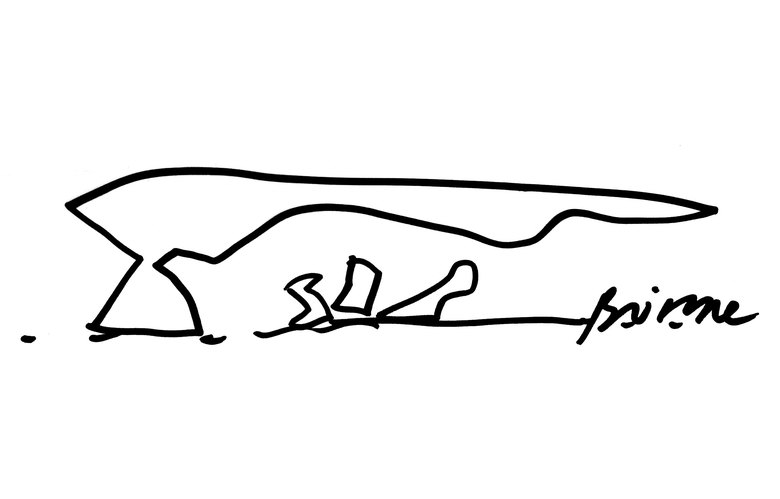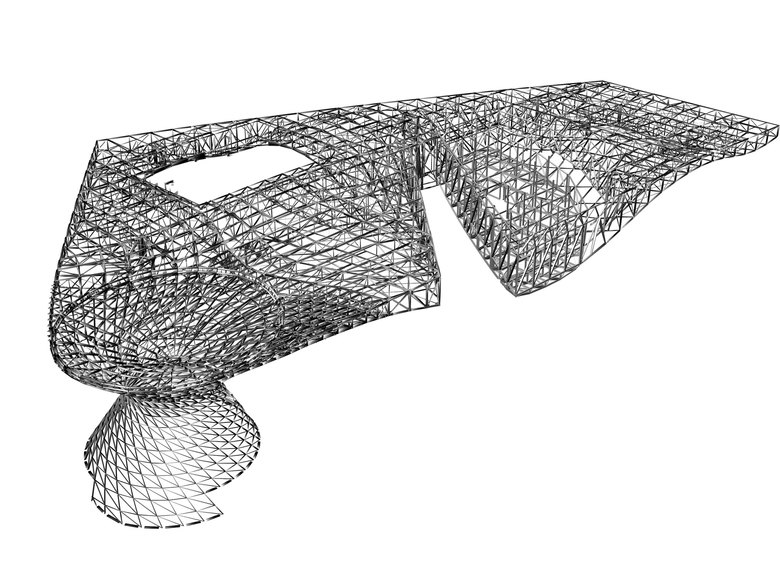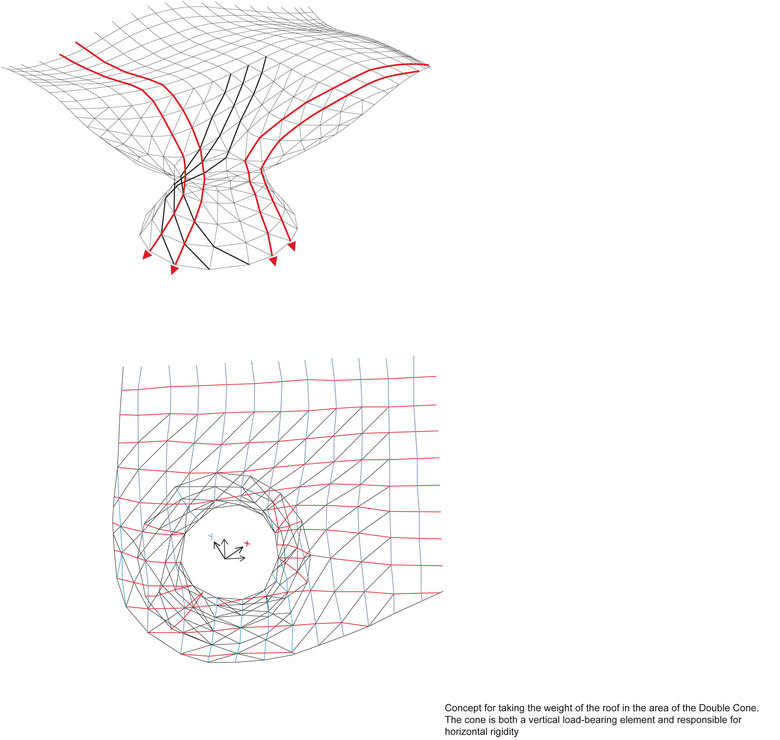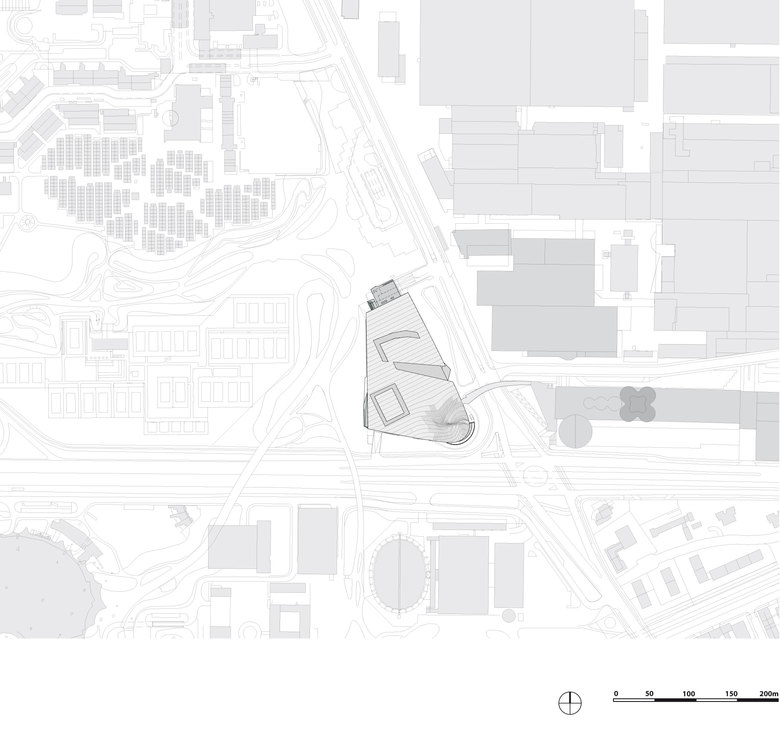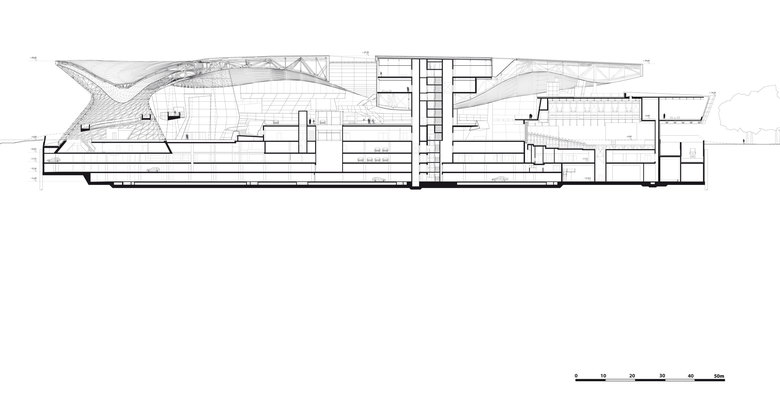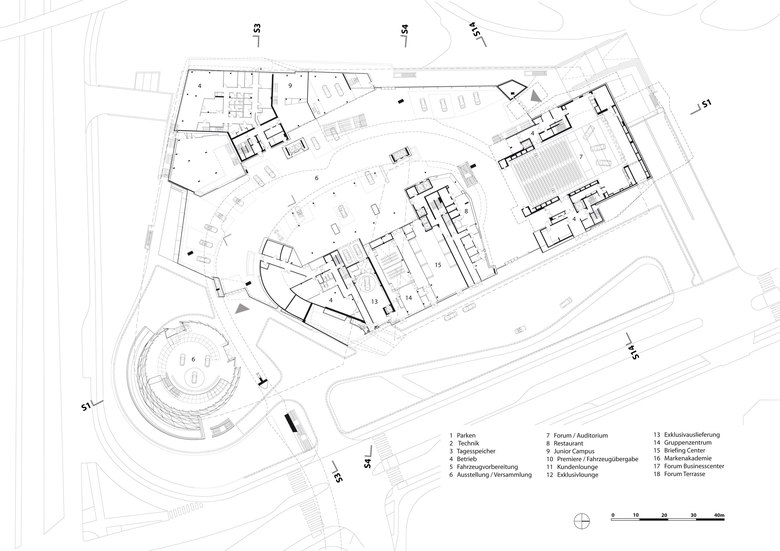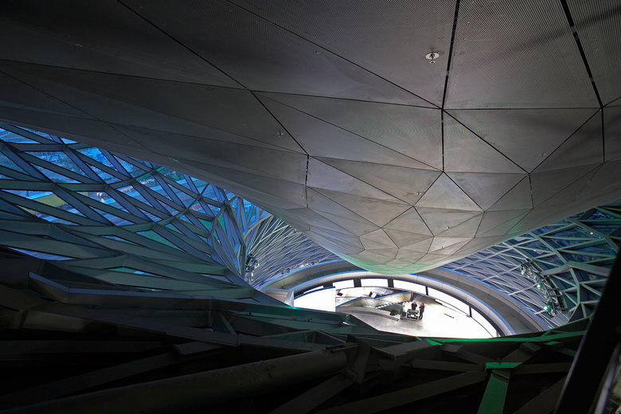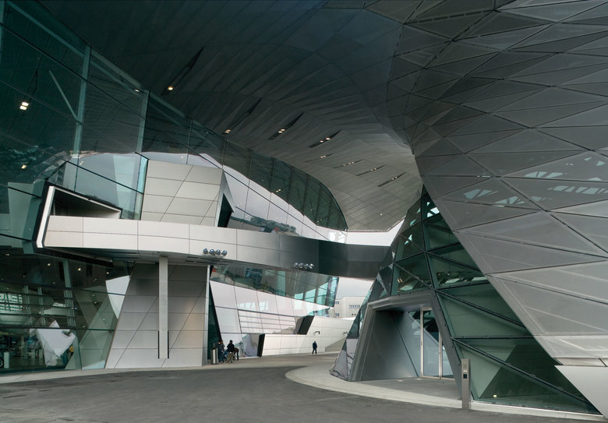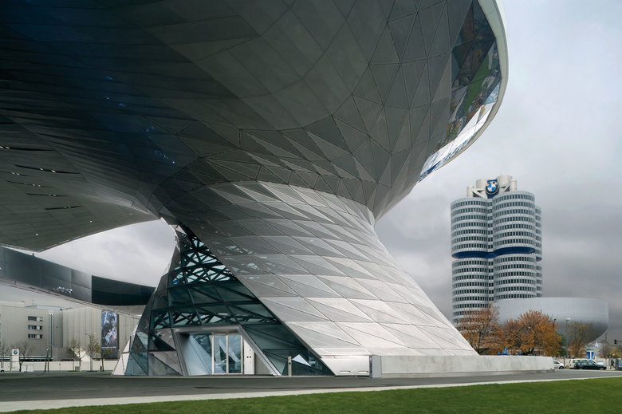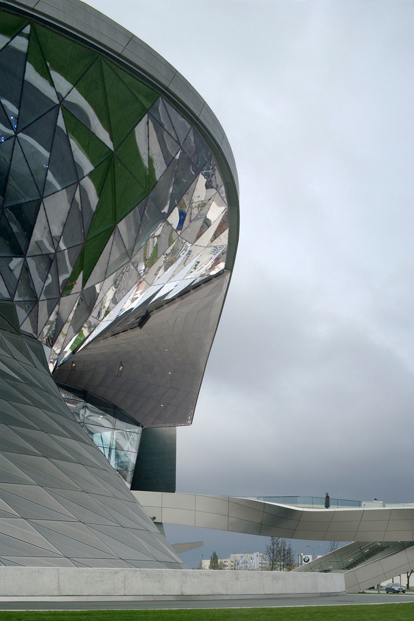BMW Welt
Munich, Germania
The BMW Welt is a brand experience and car delivery center as well as an event location situated next to the headquarter and the BMW museum. Coop Himmelb(l)au designed a hall with a length of 180 meters, which completes the western corner of the large area. The entrance of the building is defined by a spectacular double cone on the south side, which is the visual icon of the BMW Welt.
Special priority was placed on free sight lines and visual interaction between the various areas within BMW Welt as well as with the building’s immediate surroundings. The transparent glass facades permit views of the landscape of the Olympiapark from inside the building. The “Four Cylinders” building designed by Karl Schwanzer, headquarters of the BMW Group, is honored with a special gesture: a wedge cut out of the roof shape. Through this gap the entire high-rise can be experienced from within BMW Welt at certain points in the process of vehicle delivery.
At the heart of BMW Welt is Vehicle Delivery, which forms both the spatial hub and the functional backbone of the building, and the processes connected with this function extend over almost all levels. The new vehicles are delivered to the lower floors via their own loading yard. Here there are carwashes, mechanics’ workshops, final paint inspection sites and final cleaning sites as well as a one-day storage facility, an automatic high-rise storage unit with a capacity for 250 cars. This corresponds to the maximum daily capacity of the vehicle delivery process. The delivery and end-finish process takes place hidden from customers and visitors on an underground stage. The vehicles are then transported in transparent glass elevators to the actual delivery stage, dubbed Premiere, which is at the center of BMW Welt, visible from all other areas. This area is also known as the “Marina” since the vehicles are handed over to customers on rotating platforms, from where they can drive out of the building via a generously sized ramp.
Although BMW Welt is basically a public building, certain areas are open exclusively to those picking up new vehicles. For example, at the main entrances to BMW Welt customers can check into a hotel and enjoy exclusive use of two Lounge levels. The Lounge is integrated into the roof and thus virtually suspended over the delivery area, supported only by the utility service shafts and a column. Via a gradually descending stairway connecting the Lounge to the Marina, the customer is guided by a customer service representative to the actual hand-over point. In this process the melding of interior and exterior space or suspension of the usual separation between them also becomes tangible on the functional level.
Another key function of BMW Welt is represented by the Forum. Located in the north wing of the building, this section embodies in a particularly striking way the concept of spatial and visual integration coupled with the highest degree of functional independence. The heart of the Forum is an Auditorium for up to 800 persons. Equipped with a variable topography of hydraulic platforms, it can be used for a variety of events, from the annual BMW AG financial press conference to classic theater pieces. Via a liftable gate that can be sunk into the floor across the entire width of the stage space, the Forum can be connected with the Hall to create a new kind of grand-scale event space. The Auditorium was realized as a “space within a space” in acoustic terms, meaning that when the liftable gate is closed, no sound permeates from the Auditorium to the Hall or vice-versa. This makes it possible to hold functionally autonomous events simultaneously in the Hall and in the directly adjacent conference area. The Forum is supplemented by a full-service conference area, which is cantilevered out over 20 meters from the building block of the Forum, dominating the vista toward the north. The conference rooms can be adapted for various situations using mobile dividing walls. The section of the Forum structure visible “above ground” is only the tip of the iceberg. On the lower floors, the Forum includes a truck loading dock, catering kitchens, artists’ dressing rooms and interpreter booths as well as storage spaces and service rooms, which together account for twice the space of the actual core areas.
The Tower in the southwest, looking toward the Olympiapark, represents a multifunctional area in the fullest sense of the term. Just like the Forum, it offers both encapsulated interior rooms with sight lines out into the Hall and toward the Olympiapark as well as walk-through surfaces and terraces both indoors and outdoors. In addition to the two main restaurant units, it also includes exhibition and sales floors as well as the administrative offices with workplaces for up to 200 persons and the Junior Campus for children and young people (Junior Campus). This structure requires widely branching roots in the lower stories. All the supply and disposal systems run through a loading yard assigned to this area, supplemented by storage areas, coat checks and staff rooms. Special attention was paid to the underground networking of the various structures, so that it is possible to provide catering and supplies to the entire building from all restaurant units.
The four-story underground Base of BMW Welt also contains two public parking levels with up to 600 parking spaces. Access to the Hall is gained decentrally via 16 elevator groups. These underground service areas at BMW Welt cover 48,000 square meters, double the floor area of the aboveground levels, which comes to about 28,000 square meters including the auxiliary rooms.
In its functional multiplicity the Double Cone is no less impressive than the structures described above. It, too, is a full-service event realm extending over several levels, including a stage with its own catering infrastructure, rotating platforms and infrastructure connections for events such as concerts, exhibitions and talk shows. The Double Cone also makes it possible to exhibit vehicles from the workshop area. All of these structures take the form of walk-through sculptures in an urban landscape that is overarched by the virtually free-floating roof that originates out of the Double Cone and further differentiates the space into various sub-areas.
Inside BMW Welt, all publicly accessible areas, such as the Forum, Tower and Double Cone, are connected by a lightweight, sweeping bridge structure. In order to eliminate columns in the interior, the bridge was hung from the ceiling instead. At defined panorama points, curving bulges in the bridge invite guests to pause and take in the scene. The functional and formal concept of the bridge is extended out over Lerchenauerstrasse and thus to BMW areas situated on the opposite side of the street (administration headquarters and museum), so there is no intersection with the vehicle traffic down below.
The futuristic BMW Welt architecture is unique. An extension of the underlying Double Cone geometry, the roof takes on the form of a 16,000 m² cloud that appears to float on its supporting structure of only twelve socketed columns. Its basis consists of an upper and lower grid stratum with cells of five by five metres. Between these strata are diagonal struts that interlock the grids into a spatial supporting structure. This powerful and dynamic eyecatcher is perfected by the Double Cone in a prominent position at the head of the entire structure. Caught in a whirl of glass and steel, the tornado twists upward and ends in a roof that takes on the form of a floating, flying cloud. Generated by the dynamic twists of the two supporting strata, this tornado functions as the main bearing for the roof.
The architectural concept behind the BMW Welt unites design and function in equal measure. This is demonstrated, for instance, in the filigree steel structure that is also responsible for the air conditioning at BMW Welt. The solar energy passing through the roof and facades therefore augments the heating in the building, and its large walled areas contribute to ventilation. And the glass envelopes help to maintain the surface temperature at a comfortable level. Outside greenery, particularly at the natural ventilation elements, bind dust and generate a cooling effect at the same time. The construction of BMW Welt required 4000 tons of steel. About a quarter of this was built into the Double Cone alone. With a height of 28 metres and 48 metres in circumference, it presents a wasp waste of 14 metres exactly at its centre. Every single one of the steel sections was manufactured with its own, special template, and every one had to keep within two millimetres of the design specifications. These sections also function as ducts for key data cables. The Double Cone concludes at the so-called Ring Beam, which evenly distributes the load from the roof and transfers it to the ground via the outer facade. Although the roof and Double Cone form the one piece in terms of statics, the Double Cone at the same time functions as a key support for the 16,000 m² roof structure. For the roof to give the appearance of a floating cloud, great importance was attached to a small number of visible supports. Only eleven columns support the roof, which could arch over the Piazza San Marco in Venice.
Client
BMW AG, München, Deutschland
Architect
Planning: Coop Himmelb(l)au – Wolf D. Prix, Helmut Swiczinsky, Wolfdieter Dreibholz ZT GmbH
Design Principal: Wolf D. Prix
Design Architects: Tom Wiscombe, Waltraut Hoheneder, Mona Marbach
Project Architect: Paul Kath
Partial Project Architects: Günther Weber, Penelope Rüttimann, Renate Weissenböck, Verena Perius, Mona Marbach
Project Team: Hans Aescht, Beatrix Basting, Guy Bebiè, Chris Beccone, Johannes Behrens, Marcelo Bernardi, Pawel Bodzak, Verena Boyer, Antja Bulthaup, Claudia Buhmann, Timo Carl, Jan Chaldil, Ing Tse Chen, Tadeusz Chimiak, Andrea Christmann, Patrick Erhardt, Stephan Exsternbrink, Wolfgang Fiel, Benedikt Frass, Helmut Frötscher, Volker Gessendorfer, Andrea Graser, Lukas Haller, Markus Henning, Armin Hess, Jens Hoff, Tamas Horvath, Robert Huebser, Astrid Jagersberger, Marin Jurycz, Gregor Kassl, Areta Keller, Markus Klausecker, Tobias Klein, Martin Konrad, Quirin Krumbholz, Caroline Kufferath, Marion Lattenmayer, Stefan Laub, Wolfgang Leitgeb, Andreas Mieling, Karin Miesenberger, Dennis Milam, Elke Müller, Henrike Münker, Claudia Nehammer, Martin Oberascher, Alexander Ott, Stefan Pfefferle, Florian Pfeifer, Markus Pillhofer, Ekkehard Rehfeld, Goswin Rothenthal, Wolfgang Ruthensteiner, Jasmin Sauerbier, Florian Schafschetzy, Kristina Schinegger, Karolin Schmidbaur, Patrick Schneider, Katharina Schneider, Hubert Schoba, Angus Schoenberger, Andrea Schöning, Anja Sorger, Gernot Stangl, Mark Steinmetz, Sigrid Steinwender, Martina Tippelskirch, Dionicio Valdez, Pascal Vauclair, Akvile Rimantaite, Andreas Weissenbach, Heribert Wolfmayer, Irina Zahler
Construction Documents Roof and Façade: Coop Himmelb(l)au
Consultants
Project Management In-house: Hans Lechner ZT GmbH, Vienna
Construction Documents Concrete Works, Interior Fittings, Tender, Construction Administration: Schmitt, Stumpf, Frühauf + Partner, Munich
Structural Engineering: B+G Ingenieure, Bollinger und Grohmann GmbH, Frankfurt
Mechanical Engineering (HVACS): Kühn Bauer + Partner, Munich
Electrical System and Lifts: PRO Elektroplan, Ottobrunn
Lighting Consultant: AG-Licht, Bonn
Building Physics: Büro Dr. Pfeiler, Graz
Façade Consultant: Emmer Pfenninger + Partner AG, Münchenstein
R+R Fuchs, Munich
Stage Consultant: Theater Projekte Daberto+Kollegen, Munich
Photovoltaic Plant (PV Plant): Transsolar, Klima Engineering, Stuttgart
Kitchen Technology: PBB Planungsbüro Balke, Munich
Landscape Design: realgruen Landschaftsarchitekten, Munich
Fire Protection: Kersken & Kirchner, Munich
Height Accessibility Planning: TAW Weisse, Hamburg
Traffic Engineering: Lang & Burkhardt, Munich
Civil Engineering, Road Construction: Ingenieurbüro Schoenenberg, Munich
Signage: Büro für Gestaltung / Wangler & Abele, Munich
Inspection Engineer: Zilch, Müller, Henneke, Munich
Chronology
Competition (1st prize): 2001
Start of Planning: 11/2001
Start of Construction: 08/2003
Opening: 20./21.10. 2007
Project data
Building Site Area: ca. 25,000 m² (about 3 soccer fields)
Gross Floor Area: approx. 73,000 m² (excluding ramps) = 100 %
Gross Floor Area above ground: approx. 28,500 m² = 40%
Gross Floor Area underground: approx. 44,500 m² = 60 %
7 floors, 3 above and 4 below ground:
Gross Volume: 531.000 m³
Building height (existing) BMW Museum: 28.0 m
Building height (existing) BMW high-rise building: 104.5 m
Max. Building length: ca. 180 m
Max. Building width: ca. 130 m
Max. Building height: ca. 30 m
Total roof area: 16,000 m²
Frequence of Visitors
ca. 3 mio per year
Planning Phase
180 architects and engineers, as well as 30 consultants subordinate to the general planner; 25,000 produced plans size DIN A0, equals 2 tons of paper.
- Architetti
- Coop Himmelb(l)au
- Sede
- Am Olympiapark 1, 80809 Munich, Germania
- Anno
- 2007
