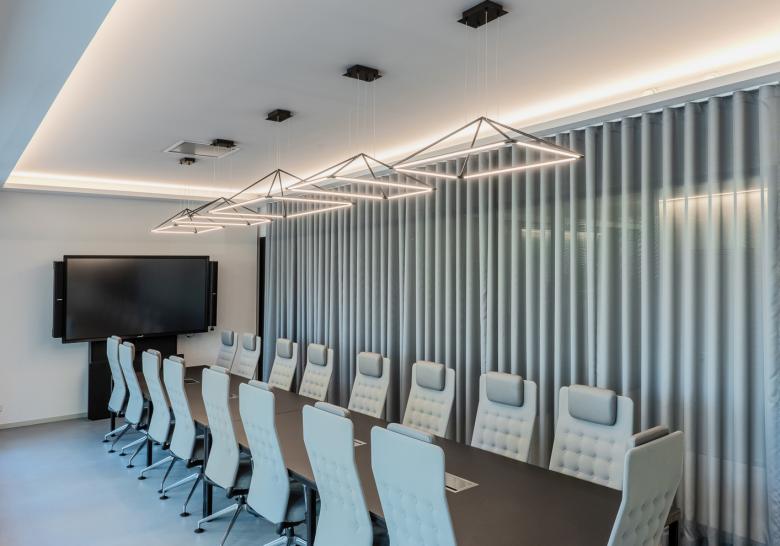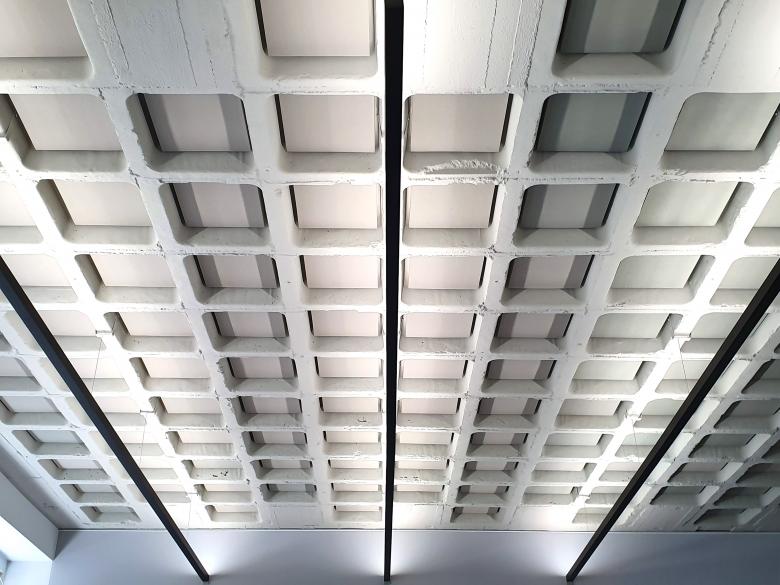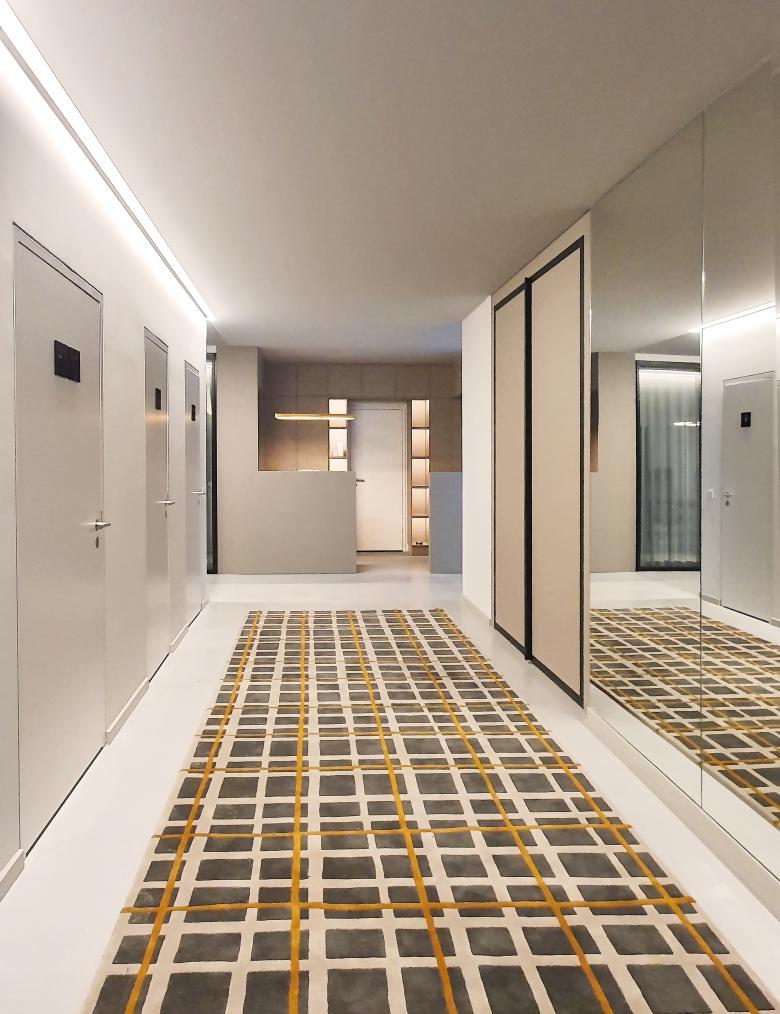Covivio Co-Working
Berlin, Germania
The German headquarters of the real estate company Covivio, in Berlin was designed and planned in cooperation with interior designers Antonius Schimmelbusch and architects MTTR.
Blending aesthetical requirements, acoustic and static limitations, and the need for suitable lighting to collaborate, work and host events was the challenging brief of our client.
A considerable part of this workspace has a concrete cassette ceiling with limited possibilities for mounting because of the thinness of the ceiling and the need for acoustics. We tackled these constraints in combination with our clients’ wish for clear, graphical style, by developing custom lighting and mounting solutions.
Added to this brief was the need to compensate for the lack of daylight due to the building's layout and location. Located on the ground floor, the centre with reception and hallways doesn't receive any direct daylight. We compensated this by creating a bright space with bright walls. The recessed, frameless light line around the functional core grazes and brightens the walls. The integrated light line frames the space, guides the view towards the reception desk. Furthermore, through combining architectural and emergency lighting in this fixture we could keeps the ceiling free of any additional fixtures. This at the same time, helped us to work around some of the challenges as several walls and ceilings are made with stretched acoustic fabric. Any piercing in this ceiling is challenging and could rip the fabric. To mount the fixtures on this fabric ceiling we had to make wooden sub-constructions allowing us to suspended and recess from this ceiling. We therefore kept the amount of piercings through the fabric surfaces to a minimum.
For example in the reception area, the slim brass fixture above the reception desk provides functional lighting to the desk. Through its minimal suspension with power and suspension combined, the fixture appears light. As it works on 12V, with an external driver hidden away in the cupboards, no supplementary power cable was needed. Just behind that, the integrated cupboard lighting creates a bright backdrop and guides the visitor to the reception desk when entering. Also here, by integrating the lighting in the cupboard we could forgo piercing in the ceiling. Keeping the ceiling surface beautifully clean.
Also, in the lounge, kitchen and co-working area, we had to compensate for the limited amount of daylight and worked around tricky mounting solutions with the fabric walls and a cassette ceiling. As our client wished for an office that did not feel like an ordinary office with a warm and welcoming environment, we developed a custom fixtures with 6m in length with purely indirect lighting. The black suspended profiles with custom mounting brackets and dynamic lighting blend into the architecture through their color and proportion. The custom metal suspension brackets fit like gloves around the beams, allowing for sideways mounting into the beams. This worked around the static limitations. The dynamic indirect lighting now feels natural in the space, like an extension of the daylight. Being able to dim and change the color temperature from 2700K - to 5000K answered also core need of our client, i.e. the request for a flexible, multipurpose space to work and host events.
Throughout the project we aimed to have a coherent style of lighting. Lots of integrated elements that become part of the architecture on the one hand, on the other the decorative fixtures are graphical statement pieces. Like for example in the large meeting room. Here the graphical pendants are like sculptures and the cove lighting is part of the architecture. The indirect, dynamic white lighting (2200K - 4000K) creates glare-free lighting for video conferences and/or a warm and inviting setting when hosting an event.
All the fixtures in this project are dimmable. In the lounge and co-working area the two channels (light colour and intensity) can be regulated individually. Whereas, in the large meeting space the cove lighting has programmed scenes working via Casambi. To make it user friendly, the user can access the scenes through a standard wall switch and no phone or tablet is needed.
The lighting in this elegant office creates mood, atmosphere and is an extension of the architecture through the many integrated lighting components. The lighting concept supports the branding and style of the company through the graphical statement pieces. In this project you will see and feel our philosophy: lighting and architecture should work seamlessly together and should support the users' needs.
- Designer d'illuminazione
- Studio De Schutter - Lighting Design
- Sede
- Berlin, Germania
- Anno
- 2019
- Cliente
- Covivio
- Architect
- MTTR Architekten + Stadtplaner







