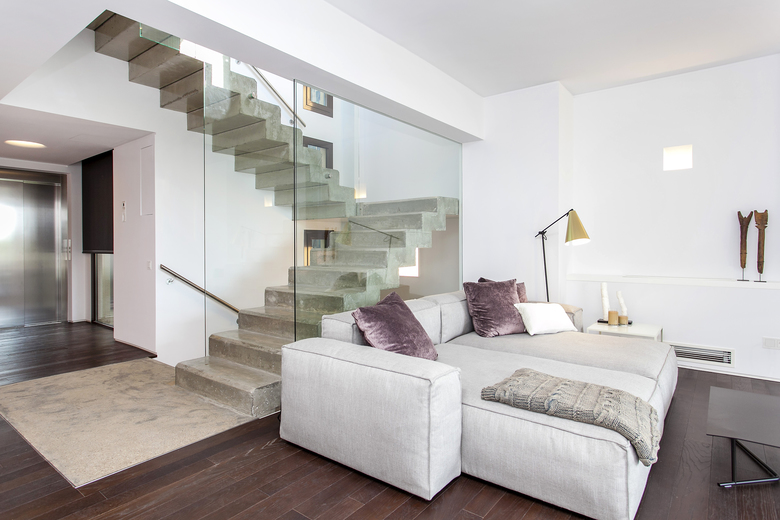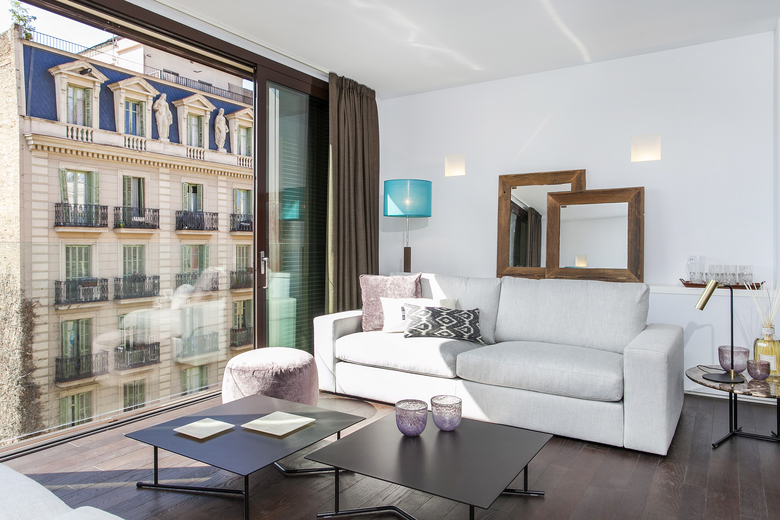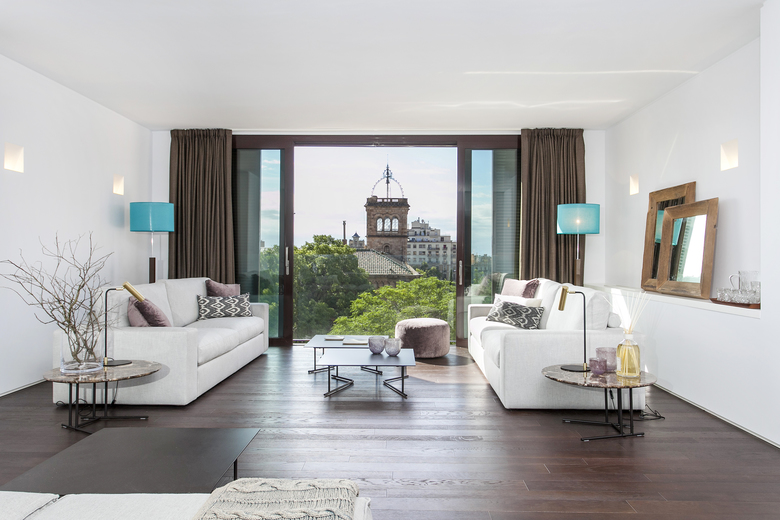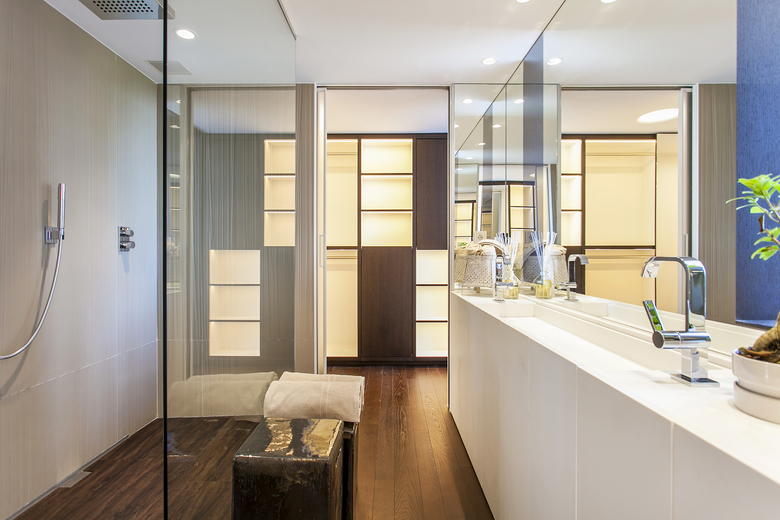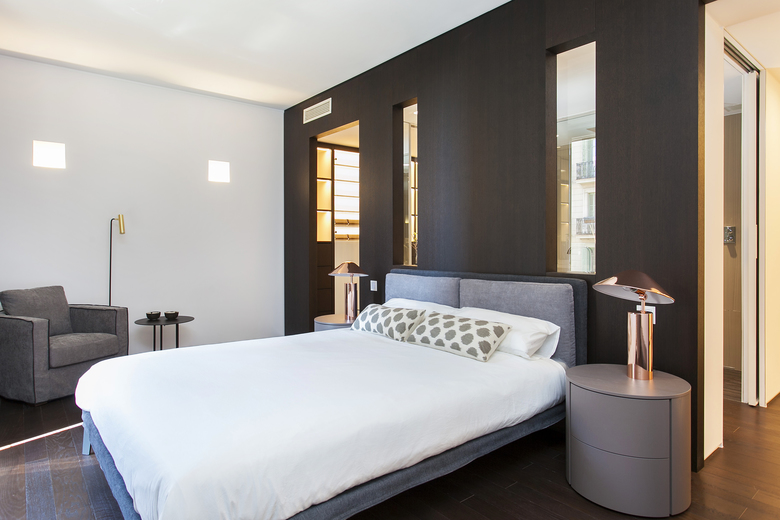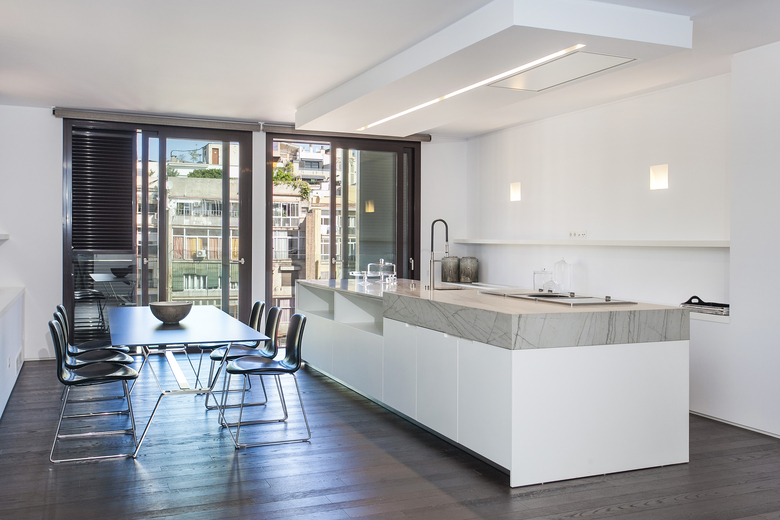D/219 Residential
Barcelona, Spain
Refurbishment and conversion of an office building into an apartment residential building, located in the Eixample district of Barcelona. The apartments are composed by a double level and a triple level apartment, a duplex and a penthouse with two bedrooms apartment. Following the Mediterranean lifestyle of a city where the sun shines all year round, a common denominator of the apartments is the abundance of natural light, reinforced by the white walls and openness of the interior spaces.
A contemporary style and the use of state-of-the-art finishing dominate the apartments. Dark wood flooring, sculptural natural stone stairs behind a full glass wall which connect the levels of the duplex, or a walk-in, stylish bathroom which blends in harmony with the other common areas and private spaces generate an alluring effect to both local and international residents. All the appliances have been chosen with care and with a design appeal in mind so that they meet their function in consonance with the spaces.
The transformation carries on in multiple levels that connect with an outdoor space located on the rooftop, where we find a spa area painted in marine blue and framed by punctured panels which create a series of light and shadow reflections. The spectacular views of the city’s skyline in this intimate setting represents the ultimate lavishness of living in one of the most requested destinations in the world.
