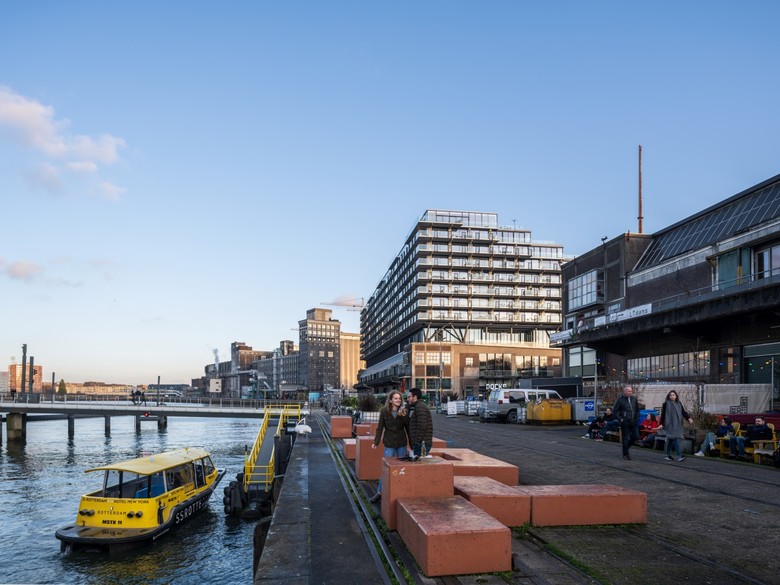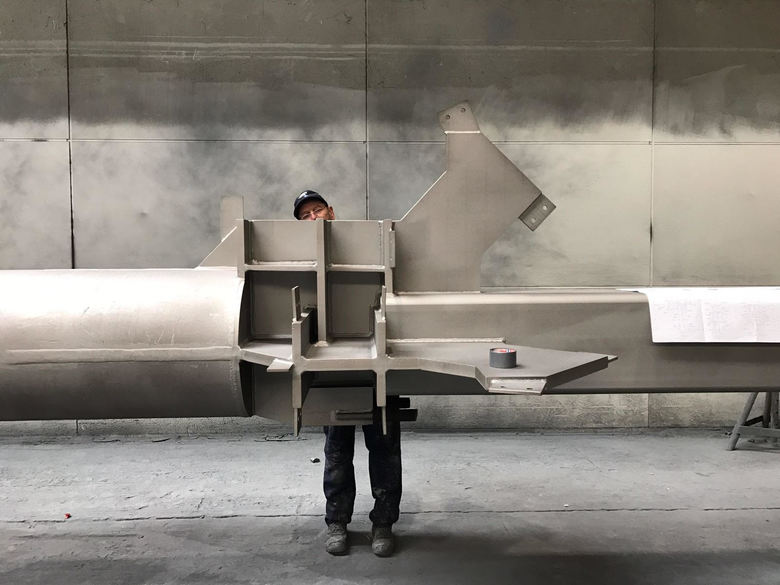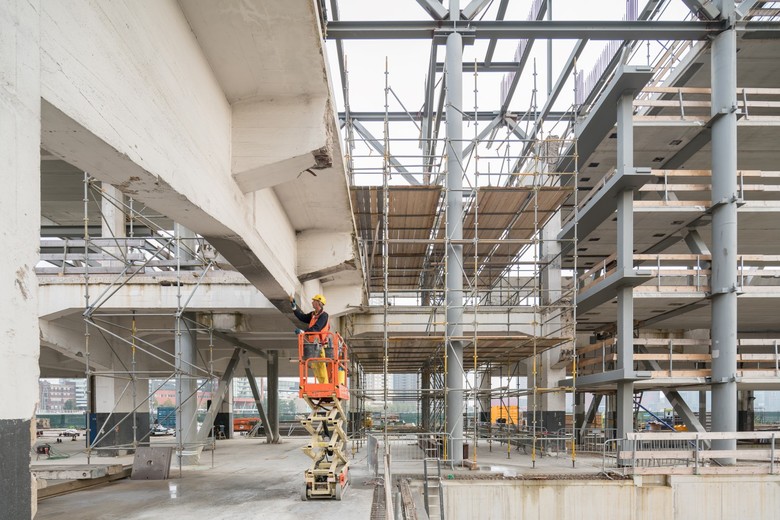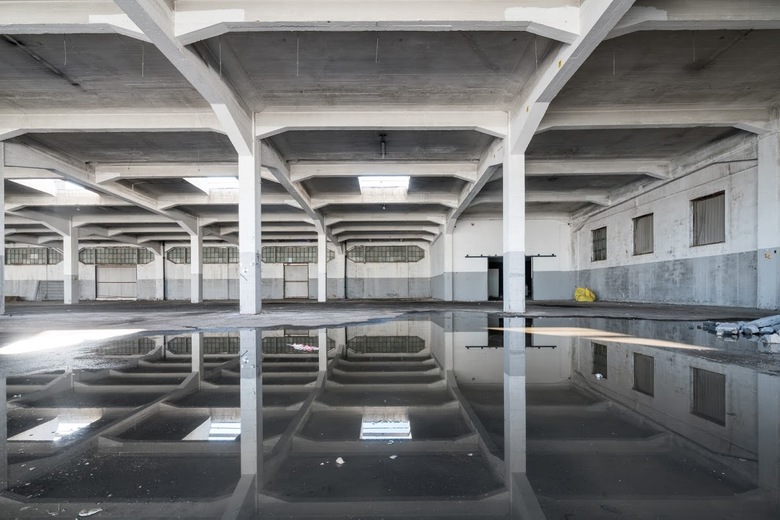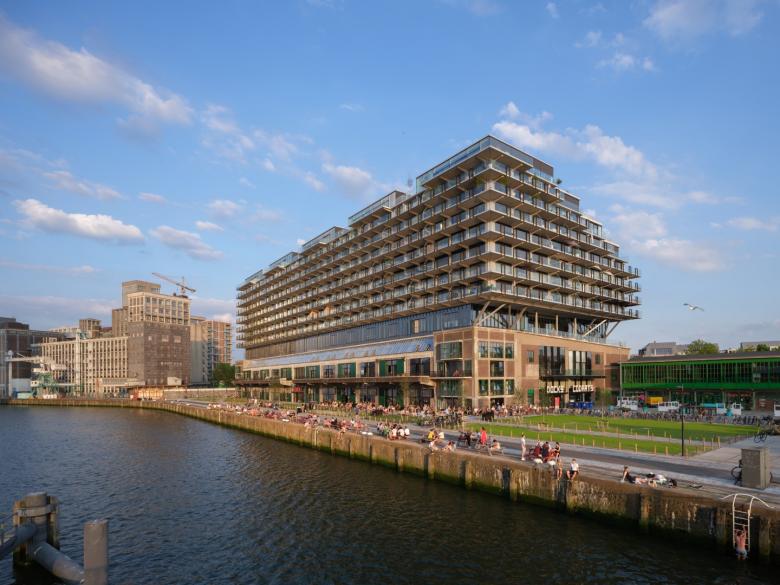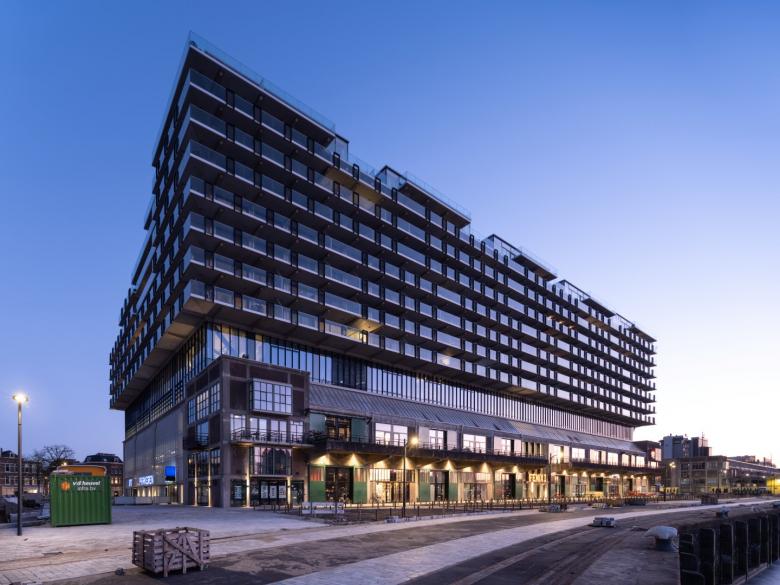Fenix I
Rotterdam, Paesi Bassi
The Fenix warehouses, located opposite Hotel New York and the Rijnhaven Bridge, were built in 1922 in Katendrecht, Rotterdam. Previously called the San Francisco warehouse, the structure has two levels with floor heights of six metres, and was originally 360 metres in length. Construction of the San Francisco warehouse was necessitated by the considerable expansion of the fleet and number of routes of the Holland Amerika Lijn. What was remarkable about the complex, designed by architect C.N. van Goor, was that two railway lines cut through the building. It also featured a number of goods lifts that allowed trucks to load and unload their freight on the first floor.
Parts of the quay were destroyed towards the end of the Second World War. Fire also badly damaged the central section, the area now occupied by the so-called Fenix Square. In 1954 the quay was rebuilt and the warehouses rose from the ashes and were renamed Fenix I and Fenix II. However, port activity relocated westwards in the 1980s and the warehouses were abandoned.
Nevertheless, over the years, Rotterdam's Rijnhaven has flourished, transforming from a desolate waterfront into a trendy site, a playground for culinary, creative, and cultural ventures. This transformation began in 2007, when the city of Rotterdam started to promote the rehabilitation of the Katendrecht district. With the repurposing of Fenix I, Mei has developed a smart plan that will create a unique and more permanent setting for recreation and creative endeavour inside the existing structure, Fenix Docks, as well as a design for a new volume with 212 loft apartments on top of the warehouse called Fenix Lofts.
Fenix Docks
A mixed programme of housing, workspaces, car park and leisure is planned for the older lower levels. An ‘active plinth’ along the Rijnhavenkade waterfront and part of the Veerlaan side will be comprised of several enterprises active in the 3 C’s (culinary, creative, and cultural ventures). The Fenix Food Factory is one such venture that will move into this complex. To provide visitors with easy access to both sides of the old warehouse, a passageway will be created between the Veerlaan and Rijnhavenkade.
The complex will also accommodate a Culture Cluster. Mei has spearheaded a partnership between three leading cultural organizations in Rotterdam: Conny Janssen Danst, Codarts, and Rotjeknor. Each will have separate practice and training spaces inside the complex. The old warehouse has spectacular potential as well as amazing views of the Rotterdam skyline.
As a key player in the unfolding of the Culture Cluster, Mei has devised complex technical solutions to various challenges the building holds. The division of the existing warehouse space into different areas that fulfil the diverse needs of users proved particularly complicated. Mei had to make sure that all participating organizations will have enough space. For this, one particular difficulty involved creating a floor plan that keeps some existing columns while removing others.
The end result is a smart floor plan that contains both shared and private spaces. This will lead to spontaneous encounters between members of all the involved organizations, while also providing them with a sense of privacy and security.
Overall, the new design for the Fenix Docks will be lively, creative, and open. Several glass walls will provide with vistas for members. Mei architects and planners will carry through these characteristics in the interior design of the spaces.
Fenix Lofts
In 2009 Heijmans Vastgoed initiated the design and development of the Fenix I warehouse. After studying the surrounding buildings on Rijnhaven, the Rotterdam Department of City Development decided to project a new volume on top of the warehouse.
In the summer of 2013 Mei won the architect selection procedure for the design of the new volume and the redevelopment of the warehouse. On top of this Mei will design about 200 loft apartments whose occupants can arrange the interiors as they wish. The apartments can be divided both horizontally and vertically, a unique concept in the Netherlands.
Mei’s proposal adds layers to the volume overlooking the Rijnhaven, where the scale and size of development along the water justifies the height and proportions of the addition. In contrast, a number of layers have been removed from the Veerlaan side so that it harmonises more with the lower scale of buildings in Katendrecht. At the same time, this height difference ensures that the new volume on top enjoys views in two directions, over Rijnhaven on one side and Katendrecht on the other.
An in-between layer consisting of a gigantic spaceframe structure separates the existing warehouse and new volume above. This middle layer can accommodate either residential or office space. The open portion in this layer offers a magnificent view of the Rijnhaven and the Wilhelminapier. Each loft contains a 2.5-metre-deep outdoor space that extends the full width of the apartment.
The facade of the volume consists of industrial frames with glazed panels set between them. The repetition of these so-called ‘muse frames’ creates an industrial look with a dockland character. The interior of the volume, by contrast, is an oasis of plants and warm materials that extends across the interior deck and connects with the loft apartments.
- Condomini
- Uso misto
- Edifici adibiti ad uffici
- Realizzazione sottotetti abitabili
- Centri d'arte
- Centri culturali
- Palazzetti dello sport
- Gastronomia (ristoranti, bar...)
- Architetti
- mei architects and planners
- Sede
- Veerlaan, Rotterdam, Paesi Bassi
- Anno
- 2019
- Cliente
- Heijmans Vastgoed
- Structural engineering
- ABT Delft
- Installation
- Techiplan adviseurs
- Contractor
- Heijmans Woningbouw


